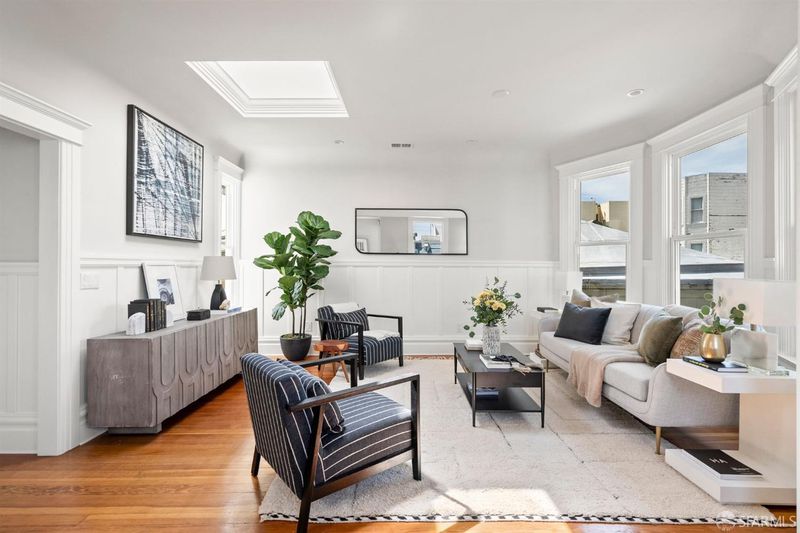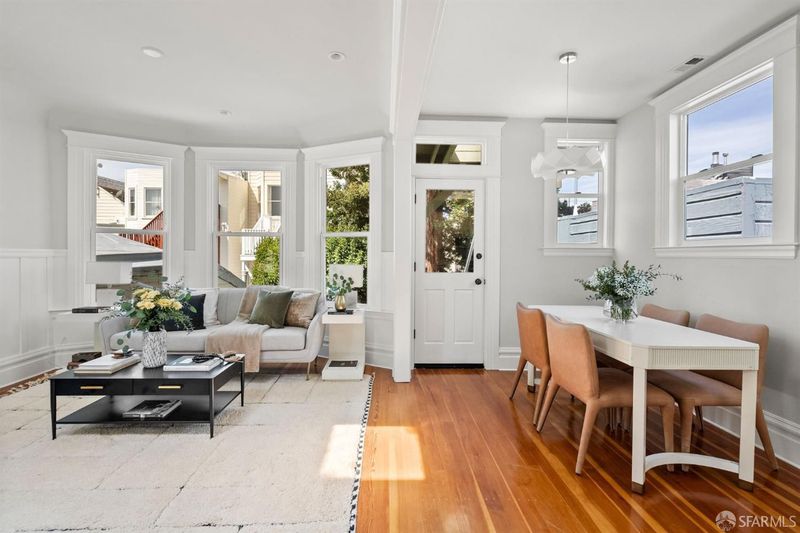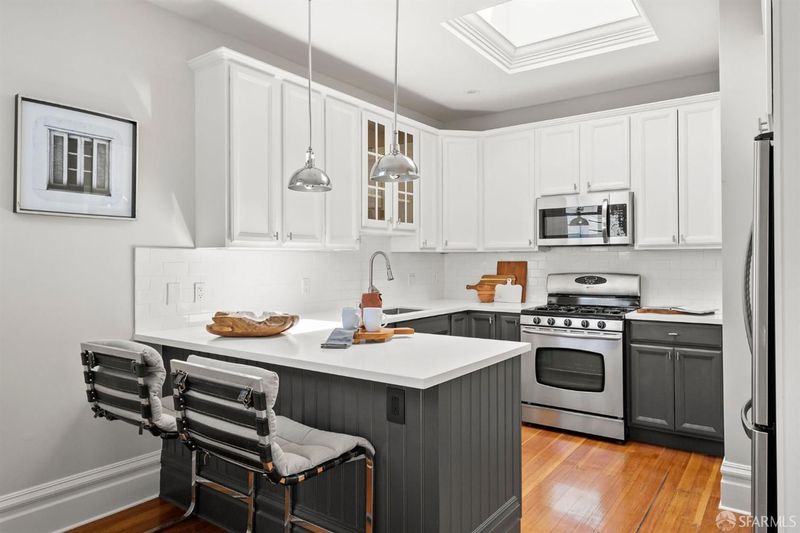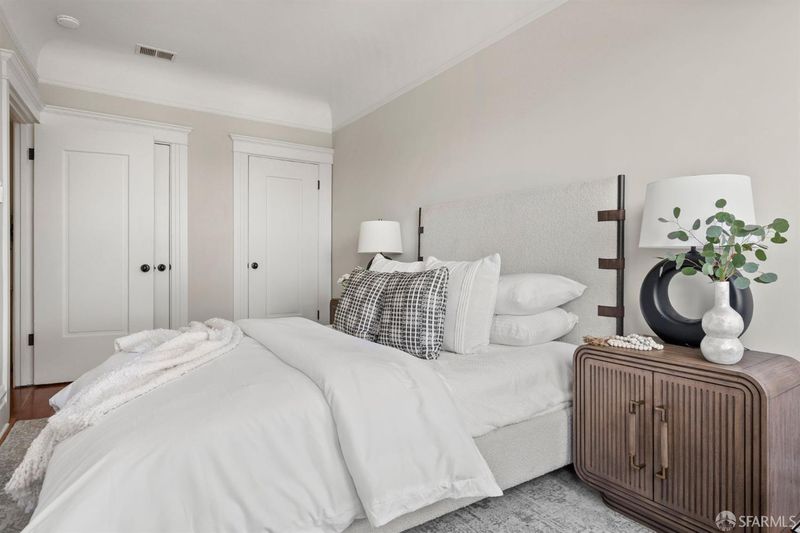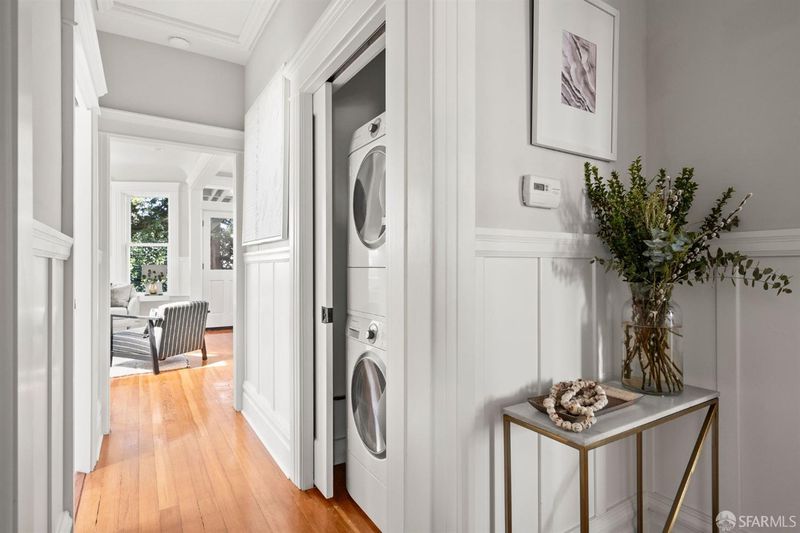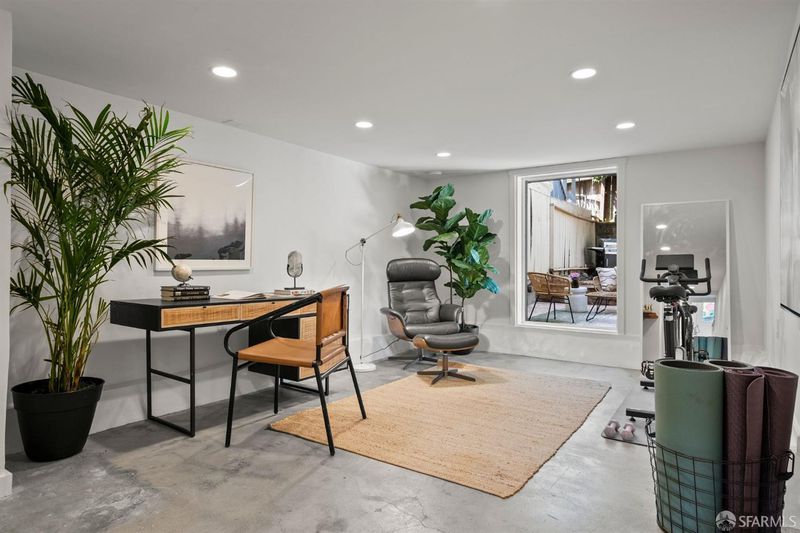
$1,195,000
1,414
SQ FT
$845
SQ/FT
128 Linda St
@ 19th Street - 5 - Mission Dolores, San Francisco
- 2 Bed
- 1.5 Bath
- 1 Park
- 1,414 sqft
- San Francisco
-

-
Sun May 5, 2:00 pm - 4:00 pm
Top Floor Edwardian flat in the heart of Mission Dolores. This classic remodeled condo, with more than meets the eye, sits on a dead end street just steps away from the vibrant energy of Valencia. Think softwood floors, traditional wainscoting details, and skylights that flood the space with natural light - even when Karl the Fog is around. Two bedrooms and one bath occupy the top level, with open living, dining and renovated kitchen, all connected and overlooking the gardens and historic Redwood tree. Did we mention roof deck rights with incredible views? Accessed via the building foyer are two additional finished bonus rooms, one with a permitted half bath, used as a home office, gym, and guest quarters, leading out to a deeded patio and shared backyard. Plus there's in-unit W/D so no need to lug a laundry basket downstairs. Parking is leased just around the corner with E/V charging, so you'll always have a spot waiting when you come home. Imagine being steps to iconic spots like Tartine, Dandelion, Flour & Water, and Foreign Cinema - all the places that make the Mission the place to be. Plus, Dolores Park is only one block away. So whether you're craving artisanal coffee or craft cocktails, or just ready to embrace the quintessential city lifestyle, 128 Linda is for you.
- Days on Market
- 13 days
- Current Status
- Active
- Original Price
- $1,195,000
- List Price
- $1,195,000
- On Market Date
- Apr 19, 2024
- Property Type
- Condominium
- District
- 5 - Mission Dolores
- Zip Code
- 94110
- MLS ID
- 424024033
- APN
- 3597-105
- Year Built
- 1908
- Stories in Building
- 0
- Number of Units
- 3
- Possession
- Close Of Escrow
- Data Source
- SFAR
- Origin MLS System
Mission High School
Public 9-12 Secondary
Students: 1099 Distance: 0.3mi
Children's Day School
Private PK-8 Elementary, Coed
Students: 472 Distance: 0.3mi
Edison Charter Academy
Charter K-8 Elementary, Core Knowledge
Students: 730 Distance: 0.4mi
St. Charles Elementary School
Private K-8 Religious, Nonprofit
Students: 102 Distance: 0.4mi
Adda Clevenger School
Private K-8 Elementary, Coed
Students: 124 Distance: 0.4mi
Everett Middle School
Public 6-8 Middle
Students: 694 Distance: 0.4mi
- Bed
- 2
- Bath
- 1.5
- Parking
- 1
- EV Charging, See Remarks
- SQ FT
- 1,414
- SQ FT Source
- Unavailable
- Lot SQ FT
- 1,874.0
- Lot Acres
- 0.043 Acres
- Kitchen
- Quartz Counter
- Cooling
- None
- Flooring
- Concrete, Tile, Wood
- Laundry
- Laundry Closet, Washer/Dryer Stacked Included
- Upper Level
- Bedroom(s), Full Bath(s), Kitchen, Living Room, Primary Bedroom
- Possession
- Close Of Escrow
- Architectural Style
- Edwardian
- Special Listing Conditions
- None
- * Fee
- $420
- *Fee includes
- Common Areas, Heat, Insurance on Structure, Maintenance Exterior, Maintenance Grounds, Sewer, Trash, and Water
MLS and other Information regarding properties for sale as shown in Theo have been obtained from various sources such as sellers, public records, agents and other third parties. This information may relate to the condition of the property, permitted or unpermitted uses, zoning, square footage, lot size/acreage or other matters affecting value or desirability. Unless otherwise indicated in writing, neither brokers, agents nor Theo have verified, or will verify, such information. If any such information is important to buyer in determining whether to buy, the price to pay or intended use of the property, buyer is urged to conduct their own investigation with qualified professionals, satisfy themselves with respect to that information, and to rely solely on the results of that investigation.
School data provided by GreatSchools. School service boundaries are intended to be used as reference only. To verify enrollment eligibility for a property, contact the school directly.
