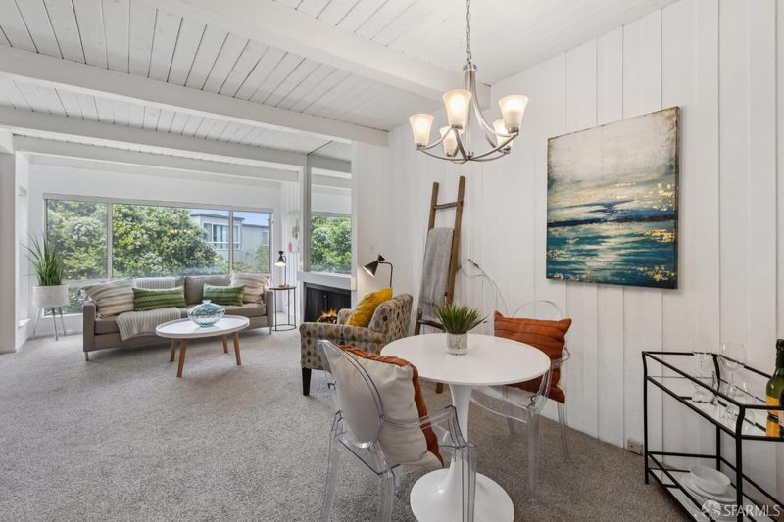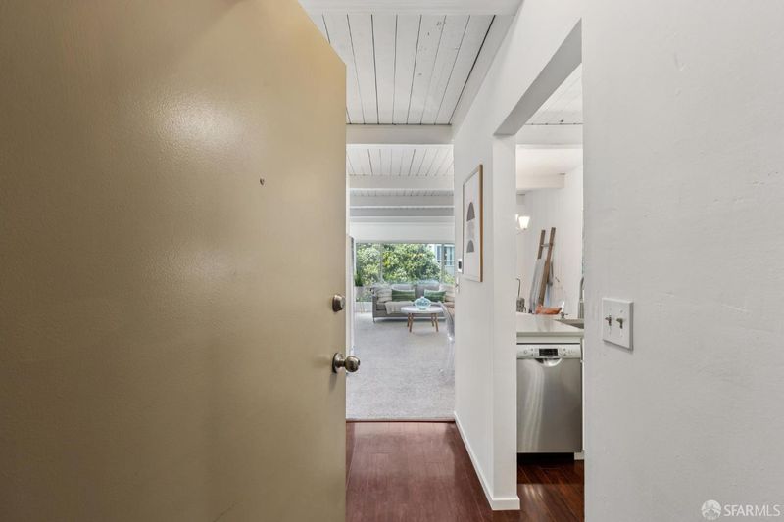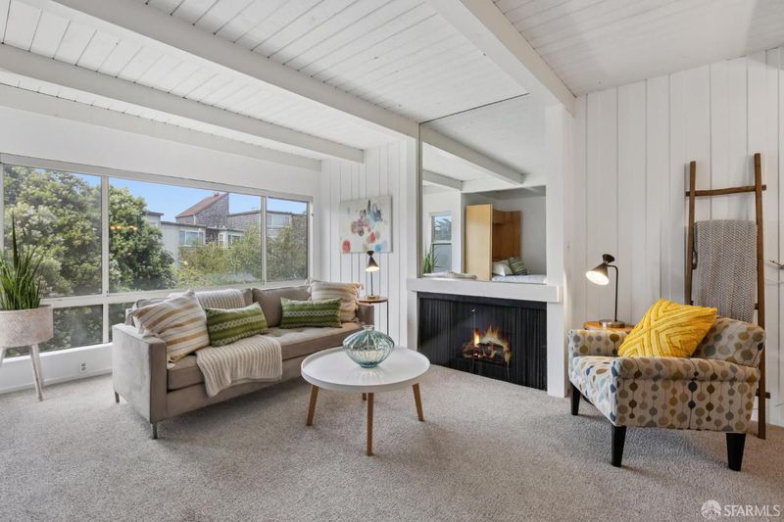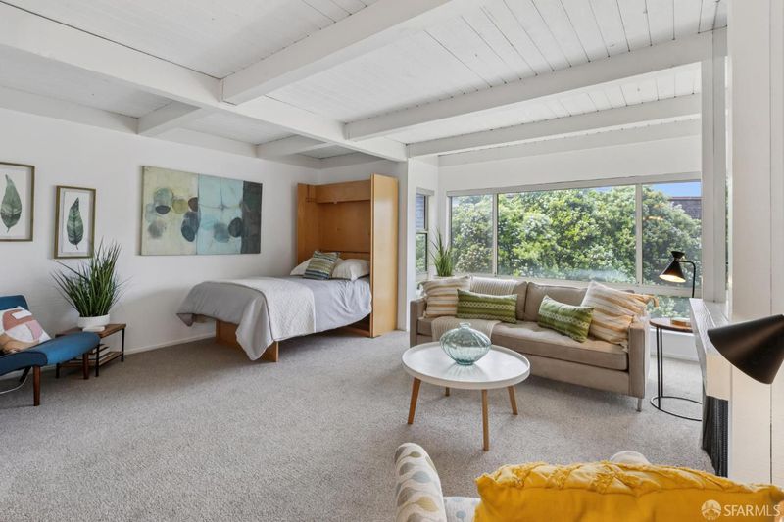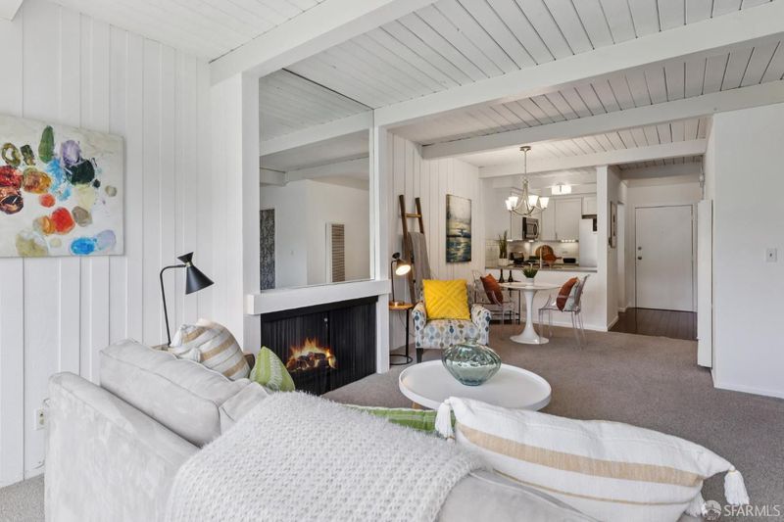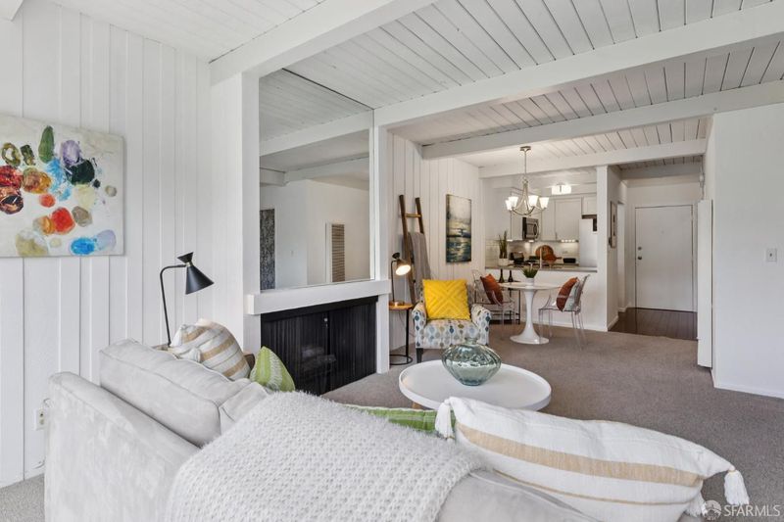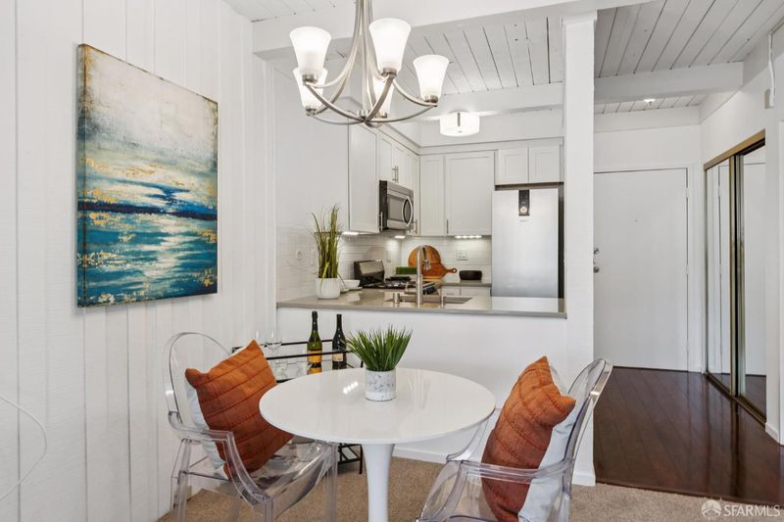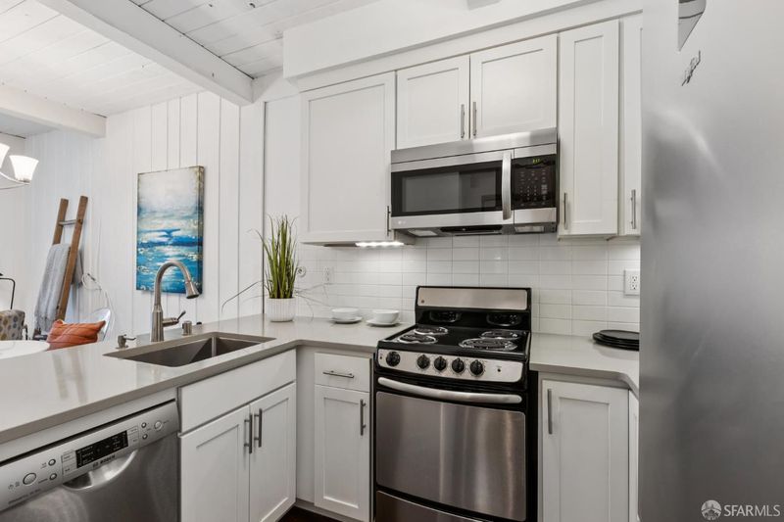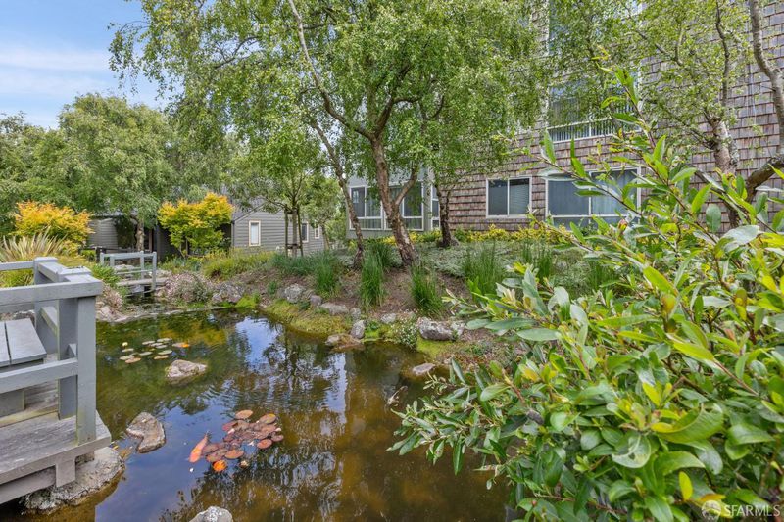
$489,000
592
SQ FT
$826
SQ/FT
175 Red Rock Way, #303K
@ Duncan - 4 - Diamond Heights, San Francisco
- 0 Bed
- 1 Bath
- 1 Park
- 592 sqft
- San Francisco
-

Welcome to this spacious and light-filled top-floor Junior 1BR 1BA condo located in the tranquil Diamond Heights Village community. The open-concept layout offers defined spaces for living, dining, and sleeping, all centered around a cozy fireplace. The well-equipped remodeled kitchen is both practical and inviting, and a full-sized Murphy bed maximizes functionality and space. This home includes three sizable closets, thoughtfully designed with built-in organization systems. Common washer/dryer facility and one-car parking. Diamond Heights Village is a peaceful urban retreat, set amid beautifully landscaped grounds featuring mature trees, tranquil streams, ponds, and cascading waterfalls. Enjoy resort-style amenities including a heated outdoor pool, fitness center, newly renovated sauna and spa, and a billiards lounge. Ideal as a comfortable home or an income-generating investment, this condo offers convenient access to a shopping center (one block away), Castro, Noe Valley, Glen Park (with BART), and major freeways (280/101).
- Days on Market
- 4 days
- Current Status
- Active
- Original Price
- $489,000
- List Price
- $489,000
- On Market Date
- Jun 12, 2025
- Property Type
- Condominium
- District
- 4 - Diamond Heights
- Zip Code
- 94131
- MLS ID
- 425048421
- APN
- 7517-291
- Year Built
- 1972
- Stories in Building
- 3
- Number of Units
- 396
- Possession
- Close Of Escrow
- Data Source
- SFAR
- Origin MLS System
Asawa (Ruth) San Francisco School Of The Arts, A Public School.
Public 9-12 Secondary, Coed
Students: 795 Distance: 0.4mi
Academy Of Arts And Sciences
Public 9-12
Students: 358 Distance: 0.4mi
St. Philip School
Private K-8 Elementary, Religious, Coed
Students: 223 Distance: 0.6mi
Alvarado Elementary School
Public K-5 Elementary
Students: 515 Distance: 0.6mi
Rooftop Elementary School
Public K-8 Elementary, Coed
Students: 568 Distance: 0.6mi
Oaks Christian Academy
Private 3-12
Students: NA Distance: 0.6mi
- Bed
- 0
- Bath
- 1
- Tub w/Shower Over
- Parking
- 1
- Assigned, Enclosed, Garage Door Opener, Interior Access
- SQ FT
- 592
- SQ FT Source
- Unavailable
- Lot SQ FT
- 7,021.0
- Lot Acres
- 0.1612 Acres
- Pool Info
- Built-In, Common Facility
- Living Room
- Cathedral/Vaulted
- Flooring
- Carpet, Tile
- Fire Place
- Gas Piped, Living Room
- Heating
- Wall Furnace
- Laundry
- Other
- Views
- Hills
- Possession
- Close Of Escrow
- Special Listing Conditions
- None
- Fee
- $698
- Name
- Diamond Heights HOA
MLS and other Information regarding properties for sale as shown in Theo have been obtained from various sources such as sellers, public records, agents and other third parties. This information may relate to the condition of the property, permitted or unpermitted uses, zoning, square footage, lot size/acreage or other matters affecting value or desirability. Unless otherwise indicated in writing, neither brokers, agents nor Theo have verified, or will verify, such information. If any such information is important to buyer in determining whether to buy, the price to pay or intended use of the property, buyer is urged to conduct their own investigation with qualified professionals, satisfy themselves with respect to that information, and to rely solely on the results of that investigation.
School data provided by GreatSchools. School service boundaries are intended to be used as reference only. To verify enrollment eligibility for a property, contact the school directly.
