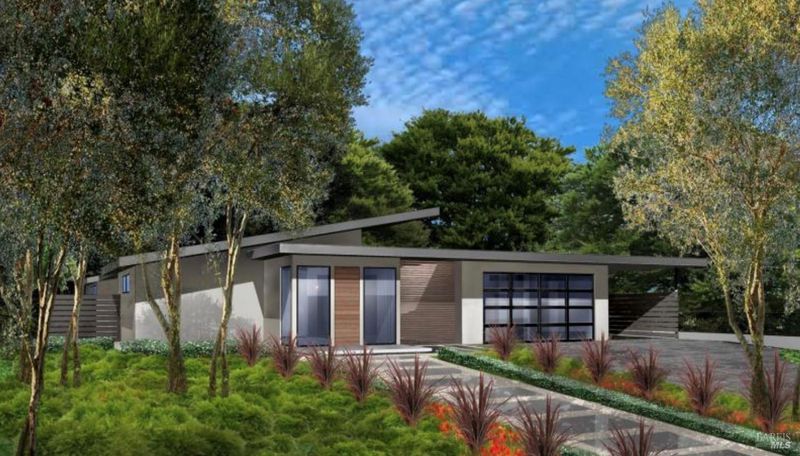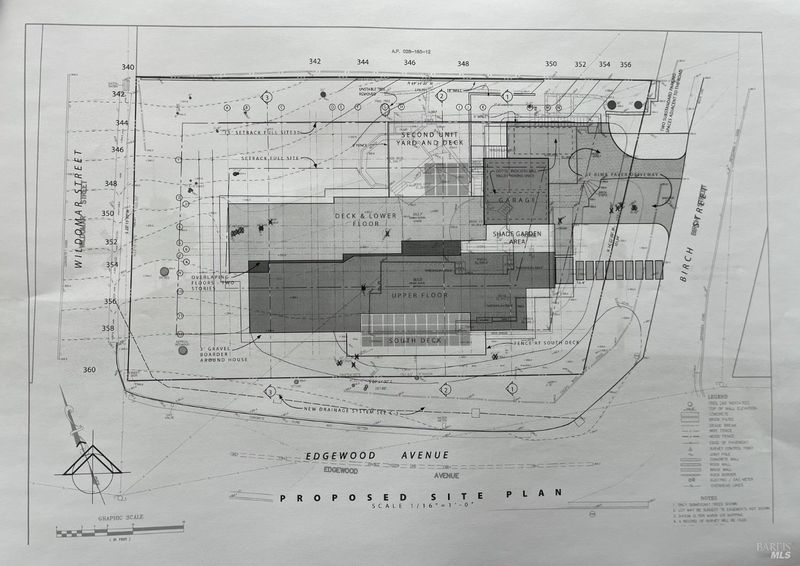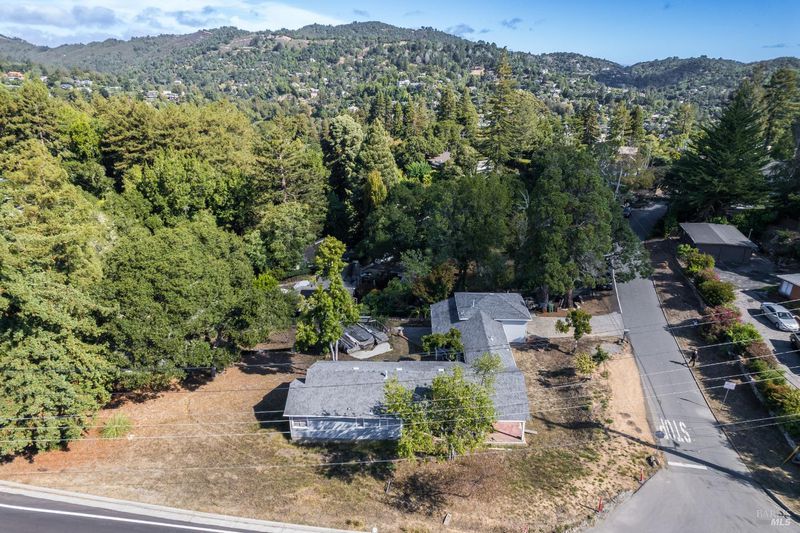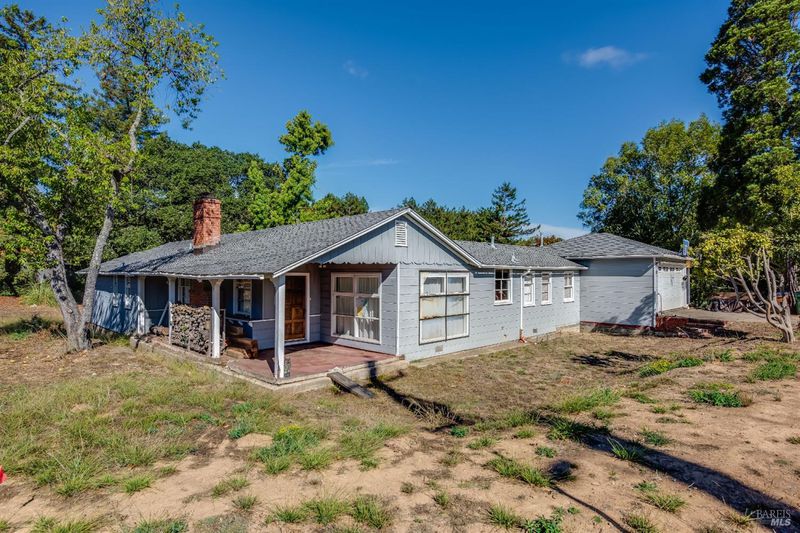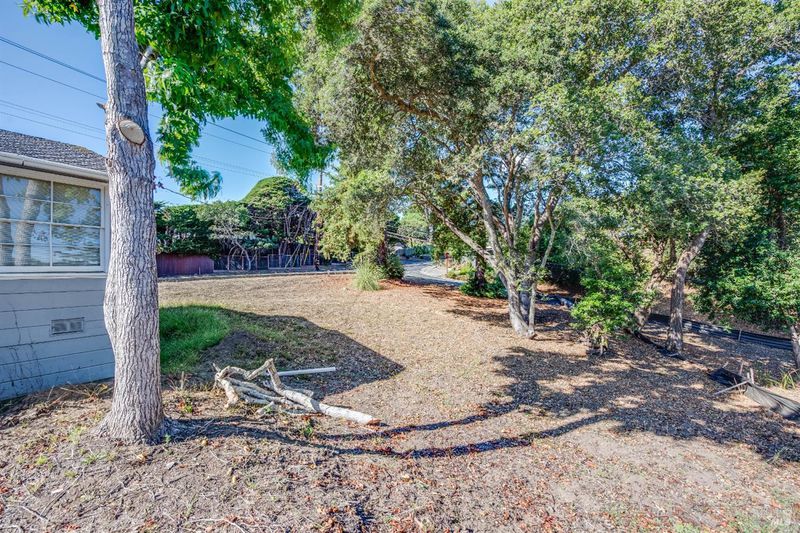 Sold At Asking
Sold At Asking
$1,650,000
2,132
SQ FT
$774
SQ/FT
50 Birch Street
@ edgewood avenue - Mill Valley
- 3 Bed
- 3 (2/1) Bath
- 4 Park
- 2,132 sqft
- Mill Valley
-

Site is exceptional with its easy gradual slope, at Mill Valley (MV's) Southern ridge above downtown MV & Homestead Valley. Potential is now reality, to become another icon property in a prime sunny neighborhood. PERMIT READY PLANS - start immediately. (The time savings - 3yrs to get design approval & 2yrs to get actual working plans for its construction approved by city of MV). New Permit Ready Modern Plans have 3,422sf liv. area plus 499sf ADU, 2 gar, 1 carport, lg. covered & uncovered decks, patios & an expansive driveway. It has a one-story appearance from the from its front & south sides with a total of 5 bedrooms, 5.5 baths. Main living areas including Primary Suite and Au pair on upper floor and ADU and bedrooms on lower level. The Site was cleared well over past year and can be viewed from the street frontages and outside of existing building. The City of Mill Valley Approved plans can be viewed with link provided by listing agent. Bring Contractors, Developers and End Users who want a New Home with years of must do development process completed. The existing structure could be remodeled if buyers would like. Note: The existing improvements on site are dated and partially gutted. Showings of existing structure arranged with Listing Agent Only
- Days on Market
- 6 days
- Current Status
- Sold
- Sold Price
- $1,650,000
- Sold At List Price
- -
- Original Price
- $1,650,000
- List Price
- $1,650,000
- On Market Date
- Oct 4, 2023
- Contract Date
- Oct 10, 2023
- Close Date
- Nov 3, 2023
- Property Type
- Single Family Residence
- Area
- Mill Valley
- Zip Code
- 94941
- MLS ID
- 323914310
- APN
- 028-165-08
- Year Built
- 1949
- Stories in Building
- Unavailable
- Possession
- Close Of Escrow
- COE
- Nov 3, 2023
- Data Source
- BAREIS
- Origin MLS System
Marin Horizon School
Private PK-8 Elementary, Coed
Students: 292 Distance: 0.4mi
Old Mill Elementary School
Public K-5 Elementary
Students: 287 Distance: 0.5mi
Greenwood School
Private PK-8 Elementary, Nonprofit
Students: 132 Distance: 0.5mi
Mill Valley Middle School
Public 6-8 Middle
Students: 1039 Distance: 1.1mi
Mount Tamalpais School
Private K-8 Elementary, Coed
Students: 240 Distance: 1.2mi
Park Elementary School
Public PK-5 Elementary
Students: 304 Distance: 1.2mi
- Bed
- 3
- Bath
- 3 (2/1)
- Parking
- 4
- Attached, Garage Door Opener, Interior Access, Side-by-Side
- SQ FT
- 2,132
- SQ FT Source
- Architect
- Lot SQ FT
- 16,264.0
- Lot Acres
- 0.3734 Acres
- Cooling
- None
- Dining Room
- Dining/Living Combo
- Family Room
- Cathedral/Vaulted, Open Beam Ceiling, View
- Living Room
- View
- Flooring
- Linoleum, Tile, Wood, Other
- Foundation
- Concrete Perimeter, Pillar/Post/Pier, Slab
- Fire Place
- Brick, Living Room
- Heating
- Central, Gas
- Laundry
- In Garage
- Main Level
- Bedroom(s), Dining Room, Family Room, Full Bath(s), Garage, Kitchen, Living Room, Partial Bath(s)
- Views
- Hills, Mt Tamalpais, Ridge, Woods
- Possession
- Close Of Escrow
- Architectural Style
- Ranch
- Fee
- $0
MLS and other Information regarding properties for sale as shown in Theo have been obtained from various sources such as sellers, public records, agents and other third parties. This information may relate to the condition of the property, permitted or unpermitted uses, zoning, square footage, lot size/acreage or other matters affecting value or desirability. Unless otherwise indicated in writing, neither brokers, agents nor Theo have verified, or will verify, such information. If any such information is important to buyer in determining whether to buy, the price to pay or intended use of the property, buyer is urged to conduct their own investigation with qualified professionals, satisfy themselves with respect to that information, and to rely solely on the results of that investigation.
School data provided by GreatSchools. School service boundaries are intended to be used as reference only. To verify enrollment eligibility for a property, contact the school directly.
