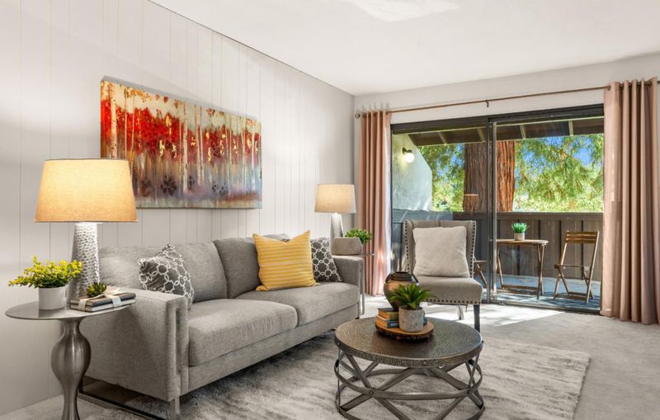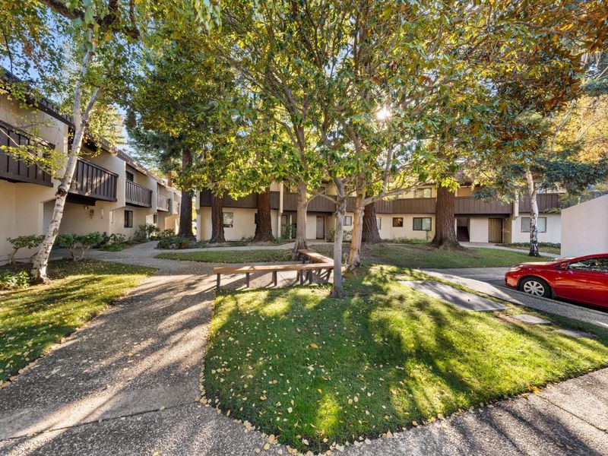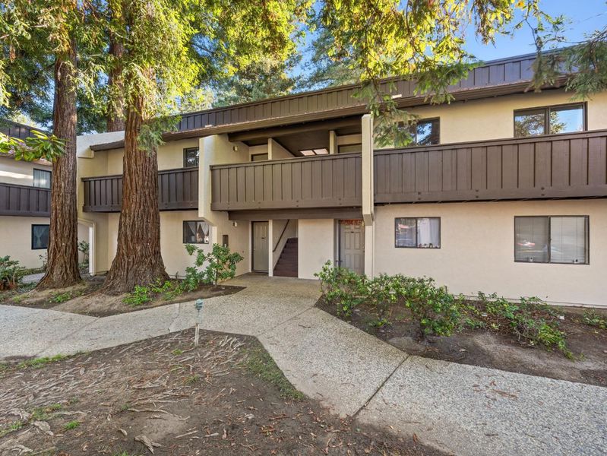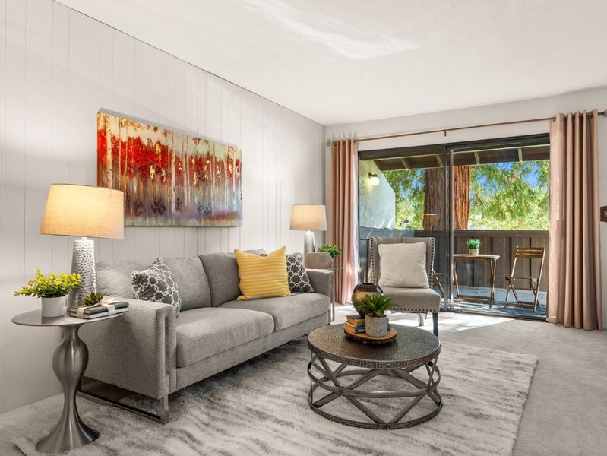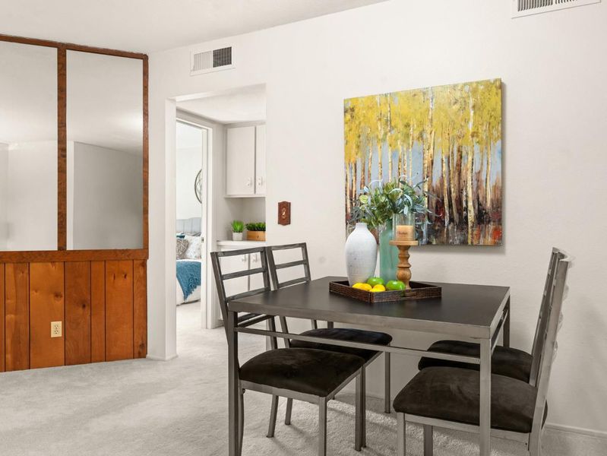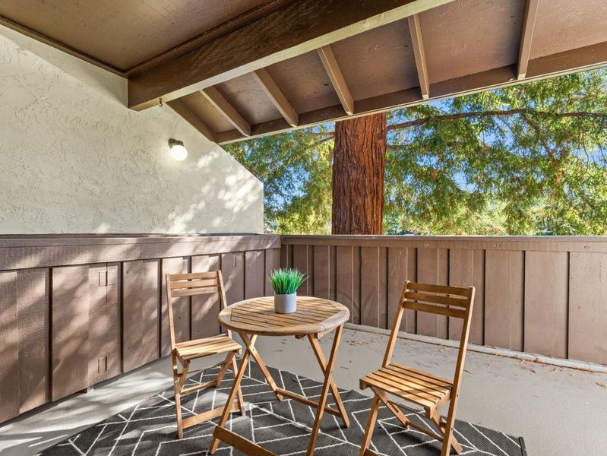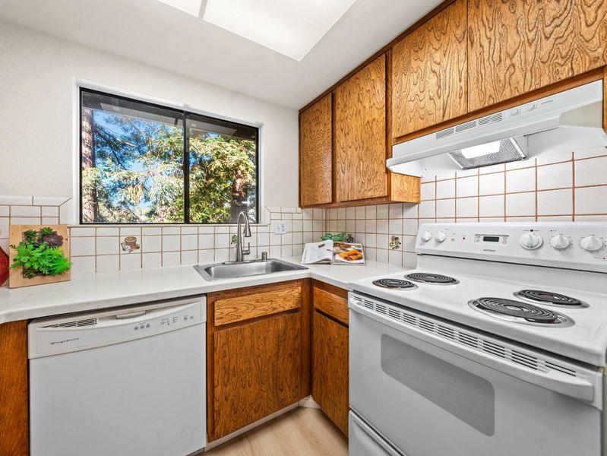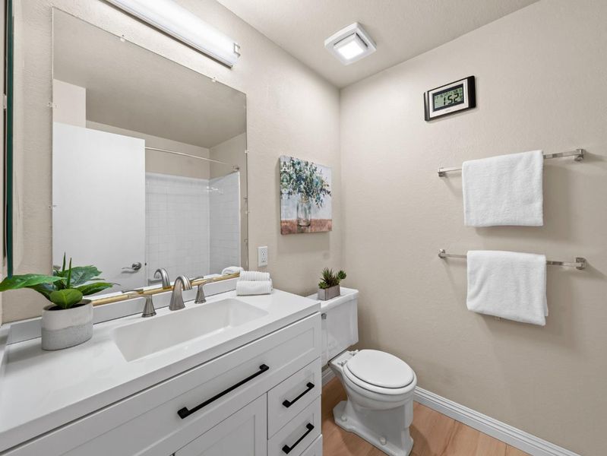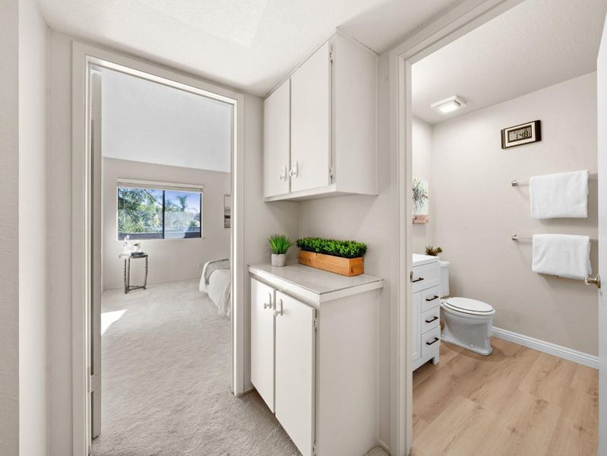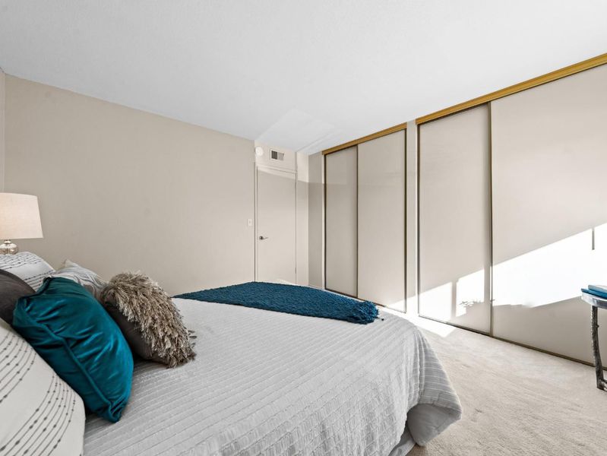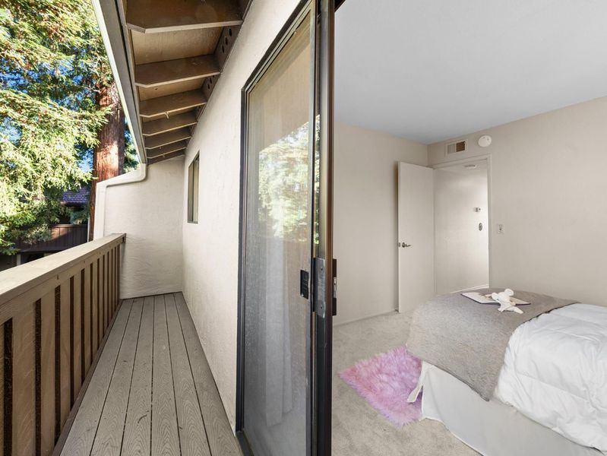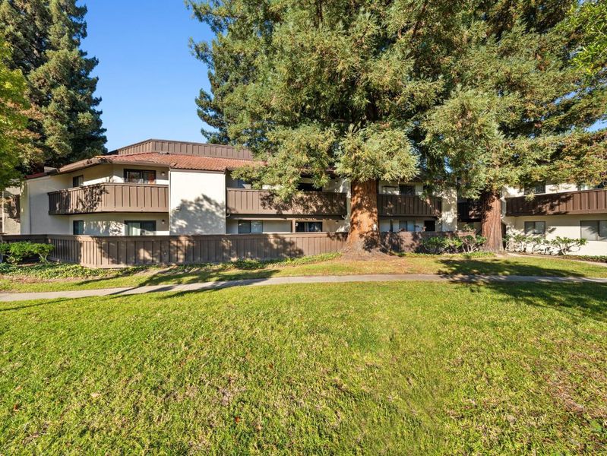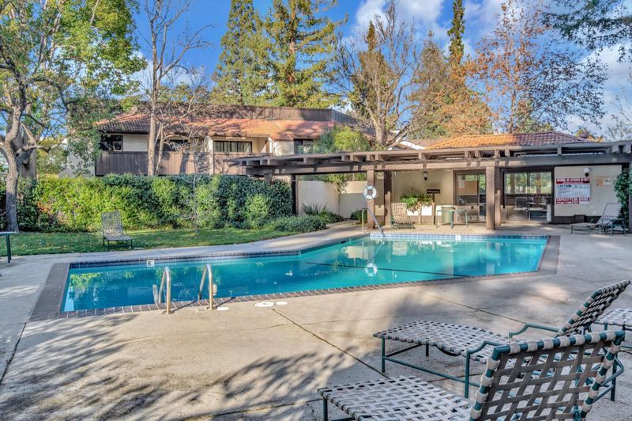
$650,000
822
SQ FT
$791
SQ/FT
1001 East Evelyn Terrace, #148
@ E Evelyn Avenue - 19 - Sunnyvale, Sunnyvale
- 2 Bed
- 1 Bath
- 1 Park
- 822 sqft
- SUNNYVALE
-

Welcome to this charming 2-bedroom, 1-bathroom top floor condo located in the vibrant city of Sunnyvale. With 822 sq ft of living space, this home features a cozy kitchen with white appliances, solid surface countertop, refinished wood cabinets, new range hood, and new flooring. Living room and dining room combo with lots of natural light. New vanity and flooring in the bathroom. The two balconies have new floor coatings. Equipped with central air conditioning, a valuable feature not found in most units in this complex. Custom size in-unit washer (new) & dryer. Newer interior paint and popcorn/acoustic ceiling removed. New exterior paint & new roof in 2024. Community clubhouse, tennis court and swimming pool. Nestled in a serene, woodsy setting surrounded by tall trees and lush greenery. Centrally located in the Lawrence Station neighborhood, near major Silicon Valley companies and commute routes, walk to Caltrain. Countless options nearby for shopping, dining and entertainment.
- Days on Market
- 7 days
- Current Status
- Active
- Original Price
- $650,000
- List Price
- $650,000
- On Market Date
- Nov 19, 2024
- Property Type
- Condominium
- Area
- 19 - Sunnyvale
- Zip Code
- 94086
- MLS ID
- ML81987044
- APN
- 213-52-016
- Year Built
- 1977
- Stories in Building
- 1
- Possession
- COE
- Data Source
- MLSL
- Origin MLS System
- MLSListings, Inc.
Ponderosa Elementary School
Public K-5 Elementary
Students: 590 Distance: 0.6mi
Braly Elementary School
Public K-5 Elementary
Students: 391 Distance: 0.8mi
Monticello Academy
Private K
Students: 12 Distance: 0.8mi
Santa Clara Christian
Private K-5 Elementary, Religious, Coed
Students: 171 Distance: 0.8mi
St. Lawrence Elementary and Middle School
Private PK-8 Elementary, Religious, Coed
Students: 330 Distance: 1.0mi
St. Lawrence Academy
Private 9-12 Secondary, Religious, Nonprofit
Students: 228 Distance: 1.0mi
- Bed
- 2
- Bath
- 1
- Shower over Tub - 1
- Parking
- 1
- Carport, Common Parking Area, Covered Parking
- SQ FT
- 822
- SQ FT Source
- Unavailable
- Pool Info
- Community Facility, Pool - In Ground
- Kitchen
- Dishwasher, Oven Range - Electric, Refrigerator
- Cooling
- Central AC
- Dining Room
- Dining Area in Living Room
- Disclosures
- Natural Hazard Disclosure
- Family Room
- No Family Room
- Flooring
- Carpet, Laminate
- Foundation
- Other
- Heating
- Central Forced Air
- Laundry
- Inside, Washer / Dryer
- Possession
- COE
- * Fee
- $665
- Name
- The Courtyard
- *Fee includes
- Common Area Electricity, Exterior Painting, Garbage, Insurance, Insurance - Earthquake, Landscaping / Gardening, Maintenance - Common Area, Pool, Spa, or Tennis, Roof, and Water
MLS and other Information regarding properties for sale as shown in Theo have been obtained from various sources such as sellers, public records, agents and other third parties. This information may relate to the condition of the property, permitted or unpermitted uses, zoning, square footage, lot size/acreage or other matters affecting value or desirability. Unless otherwise indicated in writing, neither brokers, agents nor Theo have verified, or will verify, such information. If any such information is important to buyer in determining whether to buy, the price to pay or intended use of the property, buyer is urged to conduct their own investigation with qualified professionals, satisfy themselves with respect to that information, and to rely solely on the results of that investigation.
School data provided by GreatSchools. School service boundaries are intended to be used as reference only. To verify enrollment eligibility for a property, contact the school directly.
