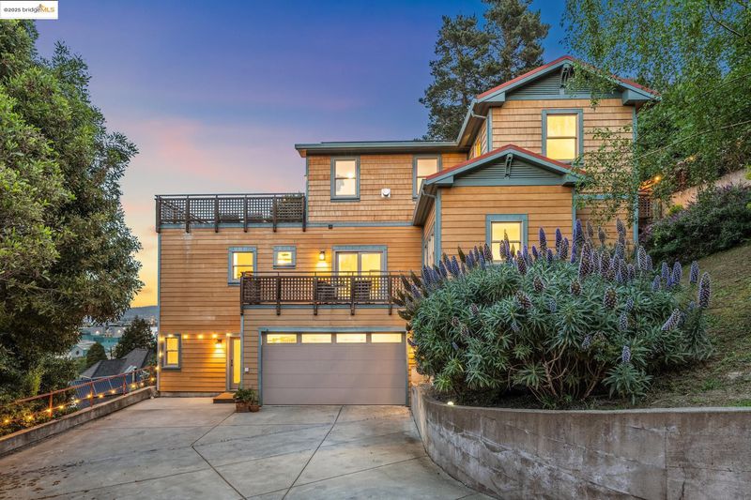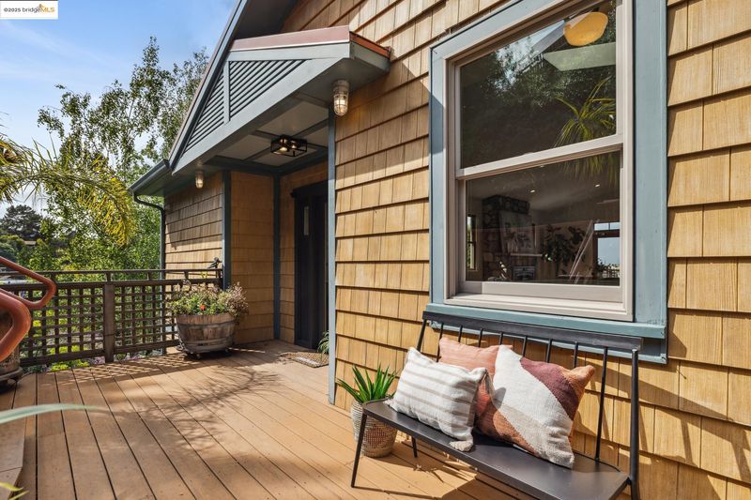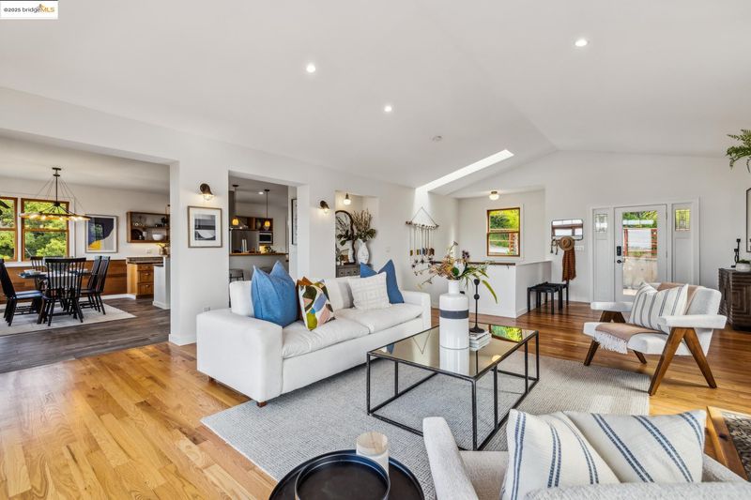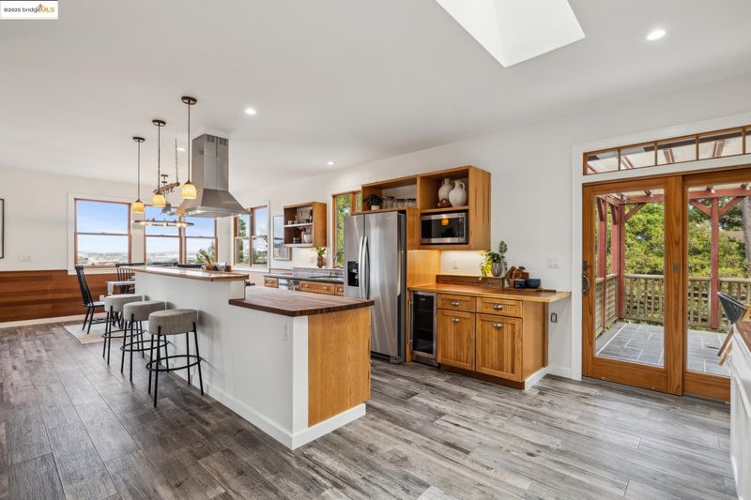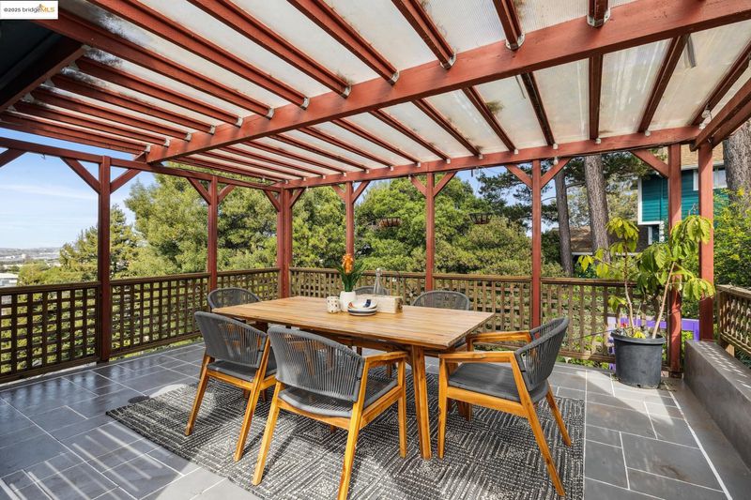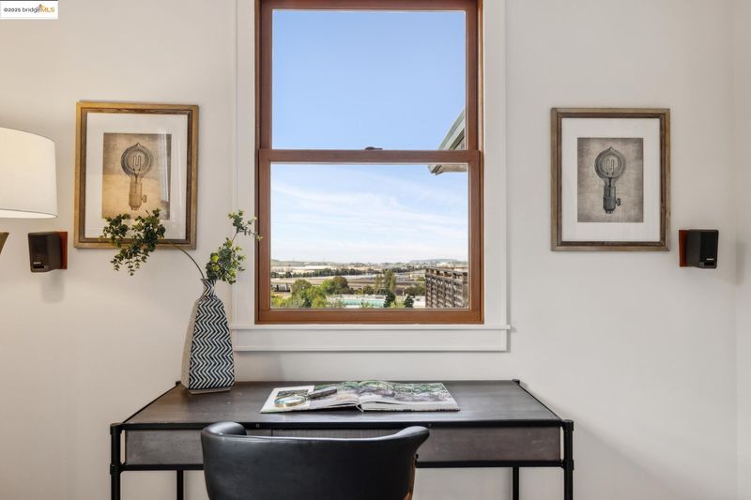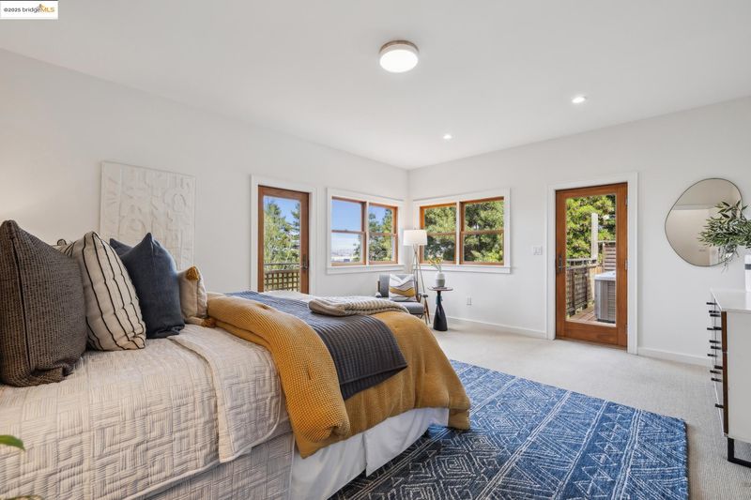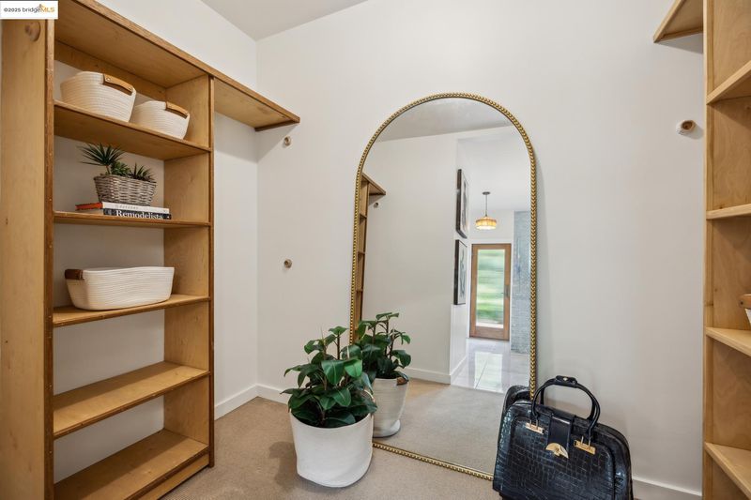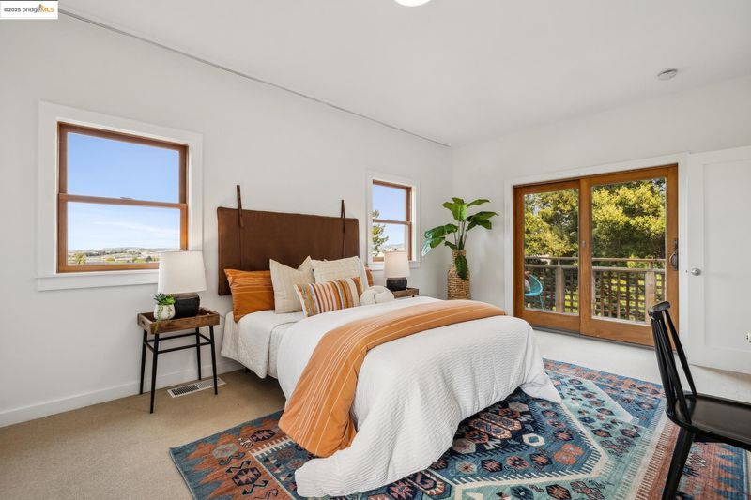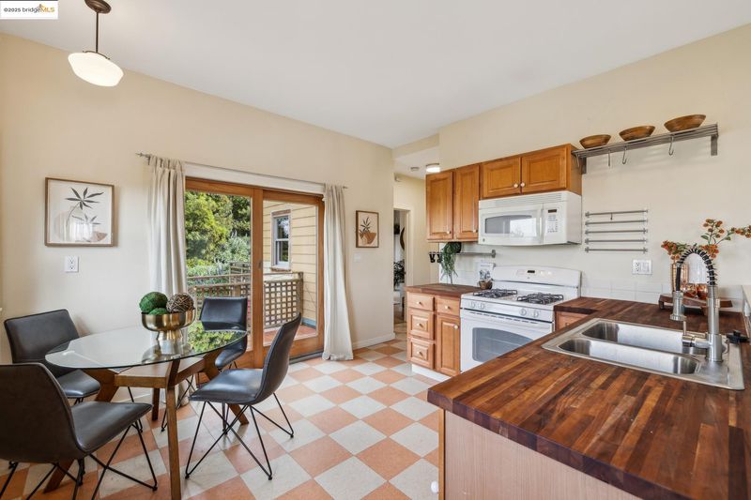
$1,375,000
3,756
SQ FT
$366
SQ/FT
234 Buena Vista Ave
@ Montana St - Richmond
- 4 Bed
- 3.5 (3/1) Bath
- 2 Park
- 3,756 sqft
- Richmond
-

-
Sat Apr 19, 2:00 pm - 4:30 pm
Amazing home!
-
Sun Apr 20, 2:00 pm - 4:30 pm
Amazing home!
-
Sun Apr 27, 2:00 pm - 4:30 pm
Amazing home!
Rare 2006-built, quality construction, expansive home near the heart of the idyllic town of Point Richmond! The main floor features soaring ceilings, great light, fantastic indoor-outdoor flow to multiple outdoor spaces including a large deck with views of the East Bay hills. Entertain in the spacious living and dining rooms or cozy up in the dining nook of the chef’s kitchen, harvest herbs on the deck or in the terraced garden. The main floor also features a home office/media room and half bathroom. Downstairs, the primary suite features a spa-like bathroom and walk-in closet and leads to a deck and hot tub. There are 2 additional bedrooms plus office, all w/ outdoor spaces, 2 bathrooms and a laundry room. The lowest level features a legal one bedroom ADU w/ level-in access from the driveway, perfect for multi-generational living, au pair, rental or guests. Meander through the pathways on the 10,000sf lot and down to the gate that leads to the center of town, which is less than a half mile away. Keller Beach Park is just a half mile in the opposite direction, w/ views of the Golden Gate Bridge, BBQ pits and picnic tables. Discover the magic of historic Point Richmond with shops, restaurants, the Richmond Plunge pool, nearby parks, trails and ferry. 3++/2.5 main home and 1/1 ADU.
- Current Status
- New
- Original Price
- $1,375,000
- List Price
- $1,375,000
- On Market Date
- Apr 17, 2025
- Property Type
- Detached
- D/N/S
- Richmond
- Zip Code
- 94801
- MLS ID
- 41093587
- APN
- 5561430090
- Year Built
- 2006
- Stories in Building
- 3
- Possession
- COE
- Data Source
- MAXEBRDI
- Origin MLS System
- Bridge AOR
Washington Elementary School
Public K-6 Elementary
Students: 465 Distance: 0.2mi
Lincoln Elementary School
Public K-6 Elementary
Students: 403 Distance: 1.2mi
Nystrom Elementary School
Public K-6 Elementary
Students: 520 Distance: 1.3mi
Gompers (Samuel) Continuation School
Public 9-12 Continuation
Students: 313 Distance: 1.3mi
Richmond College Preparatory School
Charter K-8 Elementary, Yr Round
Students: 542 Distance: 1.3mi
Leadership Public Schools: Richmond
Charter 9-12 High
Students: 597 Distance: 1.4mi
- Bed
- 4
- Bath
- 3.5 (3/1)
- Parking
- 2
- Attached
- SQ FT
- 3,756
- SQ FT Source
- Assessor Auto-Fill
- Lot SQ FT
- 10,000.0
- Lot Acres
- 0.23 Acres
- Kitchen
- Gas Range, Microwave, Free-Standing Range, Refrigerator, Dryer, Washer, Breakfast Nook, Gas Range/Cooktop, Island, Range/Oven Free Standing
- Cooling
- None
- Disclosures
- Disclosure Package Avail
- Entry Level
- Exterior Details
- Back Yard, Front Yard, Garden/Play, Side Yard, Sprinklers Automatic, Storage, Terraced Down, Garden
- Flooring
- Hardwood, Tile, Vinyl, Carpet
- Foundation
- Fire Place
- Living Room
- Heating
- Central
- Laundry
- Laundry Room
- Main Level
- 0.5 Bath, Main Entry
- Possession
- COE
- Architectural Style
- Custom
- Construction Status
- Existing
- Additional Miscellaneous Features
- Back Yard, Front Yard, Garden/Play, Side Yard, Sprinklers Automatic, Storage, Terraced Down, Garden
- Location
- Sloped Down
- Roof
- Composition Shingles
- Fee
- Unavailable
MLS and other Information regarding properties for sale as shown in Theo have been obtained from various sources such as sellers, public records, agents and other third parties. This information may relate to the condition of the property, permitted or unpermitted uses, zoning, square footage, lot size/acreage or other matters affecting value or desirability. Unless otherwise indicated in writing, neither brokers, agents nor Theo have verified, or will verify, such information. If any such information is important to buyer in determining whether to buy, the price to pay or intended use of the property, buyer is urged to conduct their own investigation with qualified professionals, satisfy themselves with respect to that information, and to rely solely on the results of that investigation.
School data provided by GreatSchools. School service boundaries are intended to be used as reference only. To verify enrollment eligibility for a property, contact the school directly.
