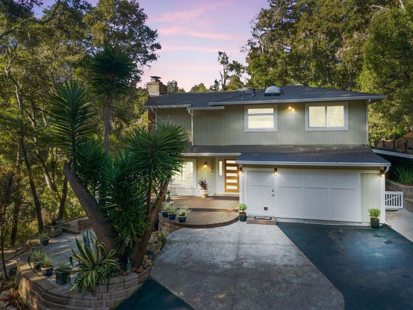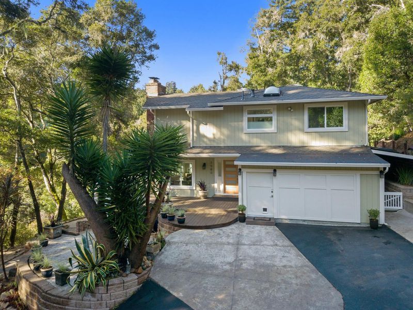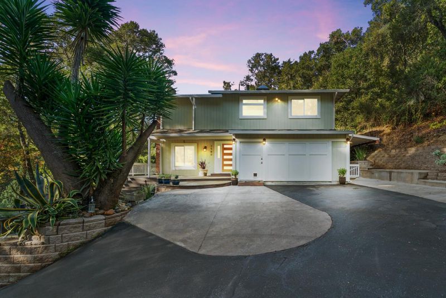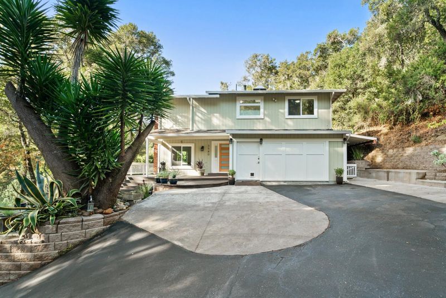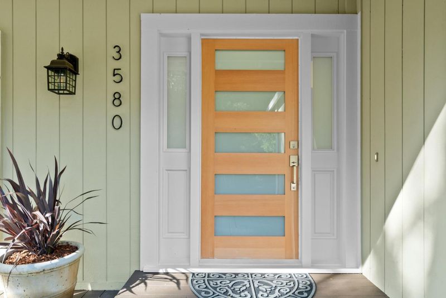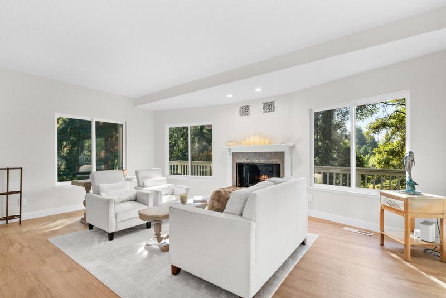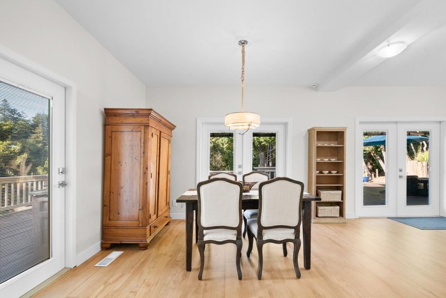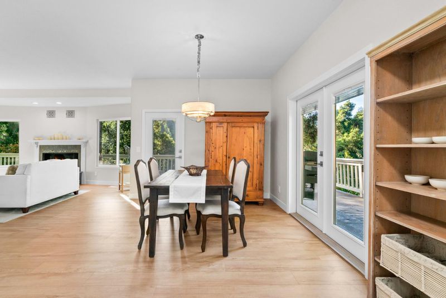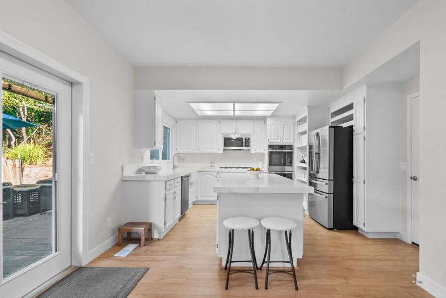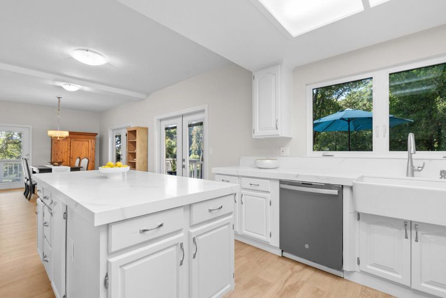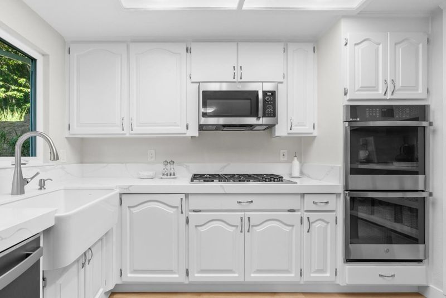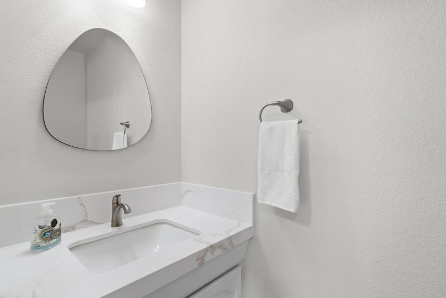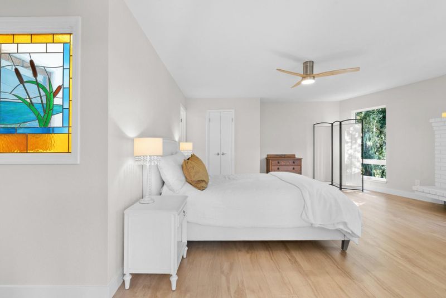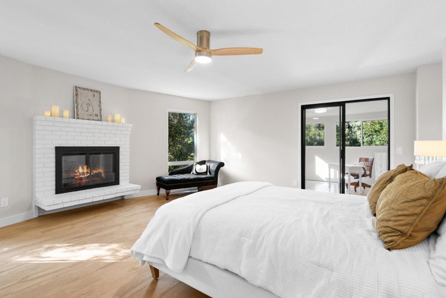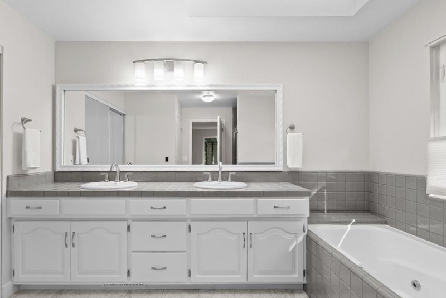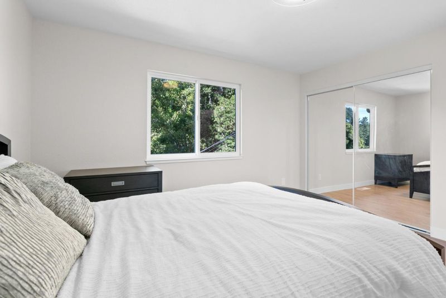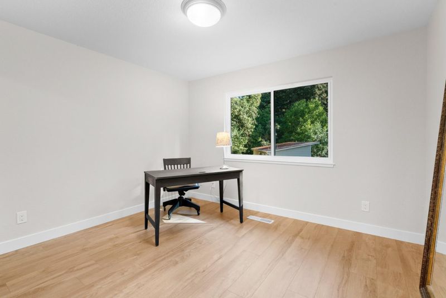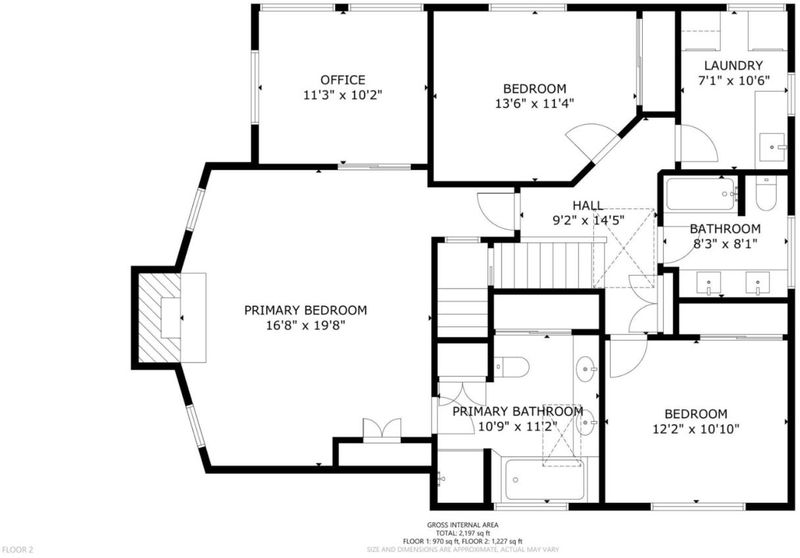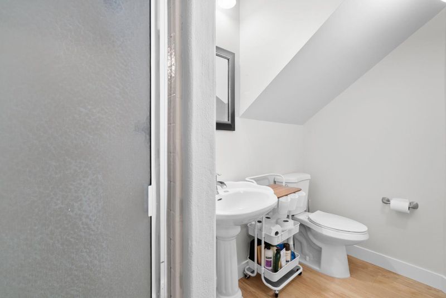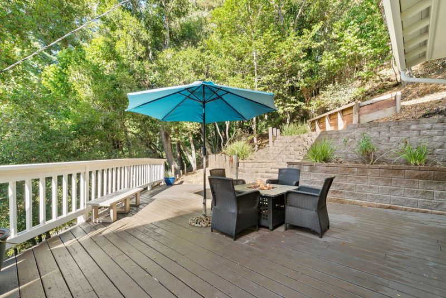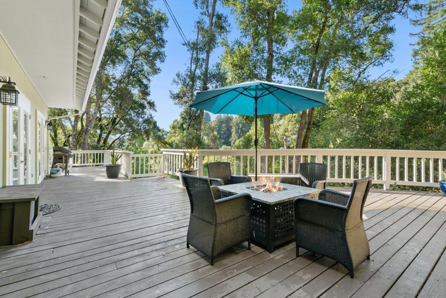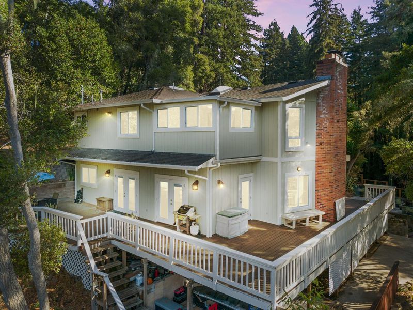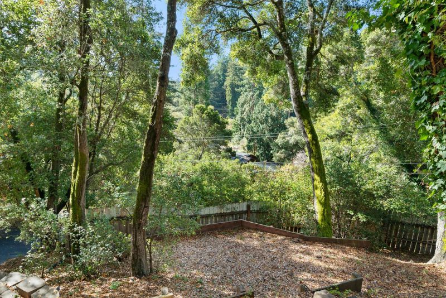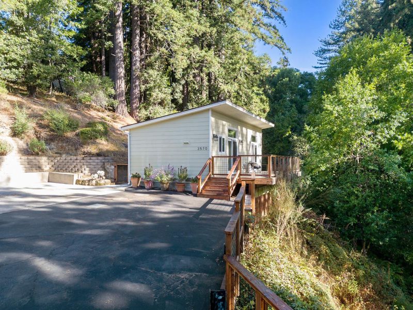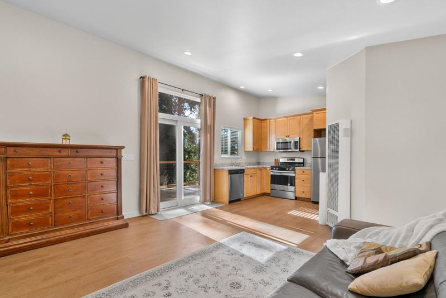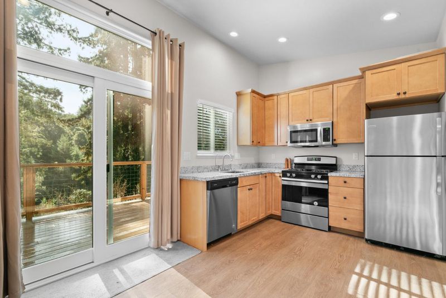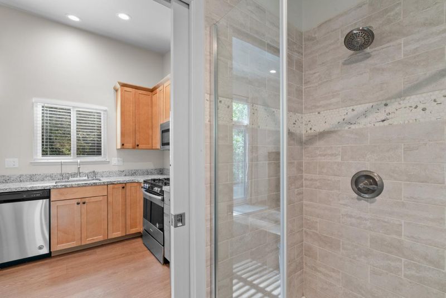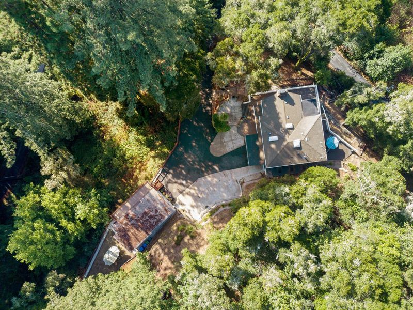
$1,750,000
2,900
SQ FT
$603
SQ/FT
3580 Misty Lane
@ PorterGulch/Hudson - 49 - Aptos, Aptos
- 4 Bed
- 4 (3/1) Bath
- 5 Park
- 2,900 sqft
- APTOS
-

Aptos Retreat. Tucked into an Aptos hillside and surrounded by mature trees, this peaceful two-home oasis will welcome you and your guests to a serene space. Every room has been thoughtfully updated & renovated, but the real show stopper are the views. The open living space on the first floor, with new laminate floors throughout, connects the living room to a dining and kitchen area. Skylights, a work island, farmhouse sink, Wolf gas stove, & double ovens make the kitchen a great base of operations for gourmet creations. Upstairs are a beautiful primary suite w/its own fireplace, forest views, spa-like bath, and adjoining office. Two other bedrooms share another tiled bathroom with double sinks & a shower/tub. A laundry room w/more storage is also upstairs. There is an additional bedroom and bath w/ a private entrance. The thoughtful design upgrades and materials are repeated in the ADU close to the main house, but far enough away for privacy. This unit, perfect for visitors or a tenant, has its own deck and seating area surrounding a light-filled home with a full kitchen, bath, bedroom, and living room, overlooking a cantilevered deck with tree-house like views. Cozy, private, elegant, spacious, and peaceful, you really can have it all!
- Days on Market
- 13 days
- Current Status
- Active
- Original Price
- $1,750,000
- List Price
- $1,750,000
- On Market Date
- Nov 15, 2024
- Property Type
- Single Family Home
- Area
- 49 - Aptos
- Zip Code
- 95003
- MLS ID
- ML81986813
- APN
- 040-071-30-000
- Year Built
- 1982
- Stories in Building
- 2
- Possession
- Unavailable
- Data Source
- MLSL
- Origin MLS System
- MLSListings, Inc.
Delta Charter School
Charter 9-12 Secondary
Students: 123 Distance: 0.6mi
Santa Cruz Montessori School
Private PK-9 Montessori, Elementary, Coed
Students: 275 Distance: 0.8mi
Mar Vista Elementary School
Public K-6 Elementary
Students: 444 Distance: 0.8mi
Twin Lakes Christian School
Private K-8 Elementary, Religious, Coed
Students: 298 Distance: 0.9mi
Beach High School
Private 8-12 Alternative, Secondary, Coed
Students: 9 Distance: 1.8mi
Main Street Elementary School
Public K-5 Elementary
Students: 453 Distance: 1.8mi
- Bed
- 4
- Bath
- 4 (3/1)
- Double Sinks, Dual Flush Toilet, Half on Ground Floor, Primary - Stall Shower(s), Primary - Tub with Jets, Shower over Tub - 1, Tile, Tub, Tub in Primary Bedroom
- Parking
- 5
- Guest / Visitor Parking, No Garage, Parking Area
- SQ FT
- 2,900
- SQ FT Source
- Unavailable
- Lot SQ FT
- 163,089.0
- Lot Acres
- 3.744008 Acres
- Kitchen
- Countertop - Quartz, Garbage Disposal, Island, Oven Range - Gas, Pantry, Refrigerator
- Cooling
- None
- Dining Room
- Formal Dining Room
- Disclosures
- Natural Hazard Disclosure
- Family Room
- No Family Room
- Flooring
- Laminate
- Foundation
- Concrete Perimeter and Slab
- Fire Place
- Living Room, Primary Bedroom, Wood Burning
- Heating
- Central Forced Air - Gas, Wall Furnace
- Laundry
- In Utility Room, Inside, Upper Floor, Washer / Dryer
- Views
- Forest / Woods
- Architectural Style
- Contemporary
- Fee
- Unavailable
MLS and other Information regarding properties for sale as shown in Theo have been obtained from various sources such as sellers, public records, agents and other third parties. This information may relate to the condition of the property, permitted or unpermitted uses, zoning, square footage, lot size/acreage or other matters affecting value or desirability. Unless otherwise indicated in writing, neither brokers, agents nor Theo have verified, or will verify, such information. If any such information is important to buyer in determining whether to buy, the price to pay or intended use of the property, buyer is urged to conduct their own investigation with qualified professionals, satisfy themselves with respect to that information, and to rely solely on the results of that investigation.
School data provided by GreatSchools. School service boundaries are intended to be used as reference only. To verify enrollment eligibility for a property, contact the school directly.
