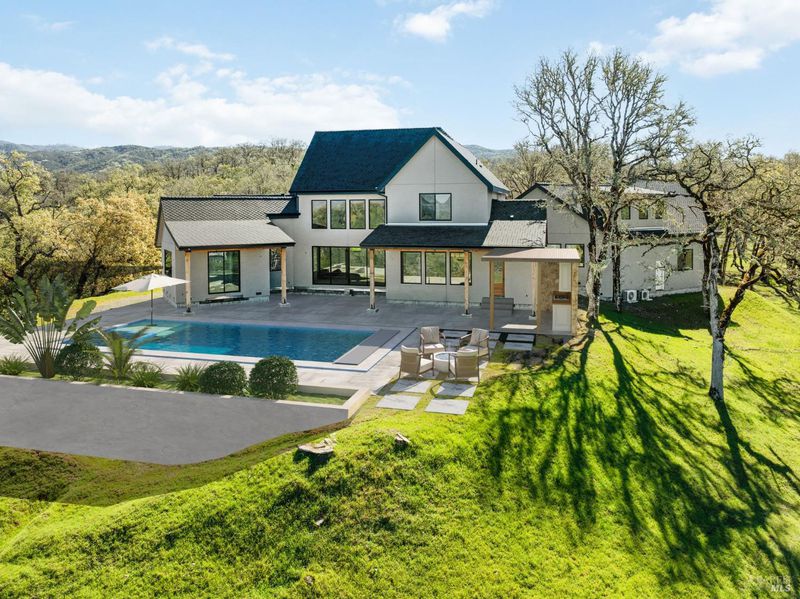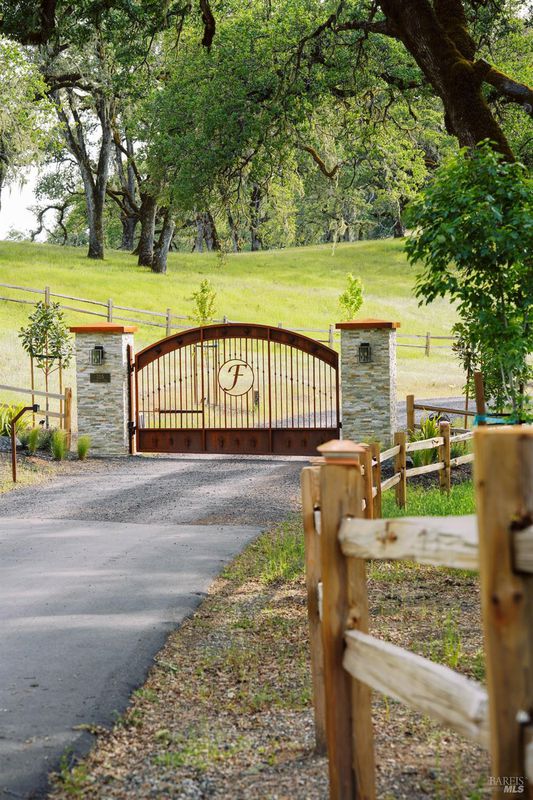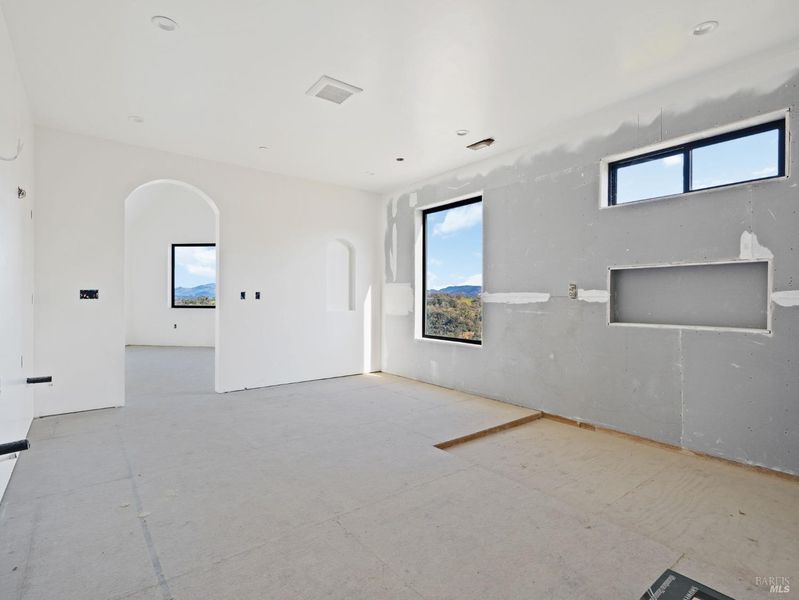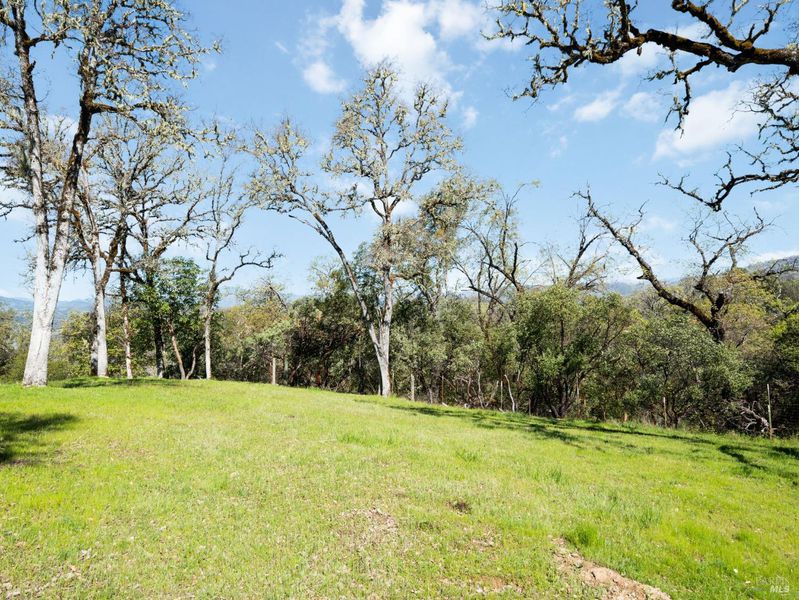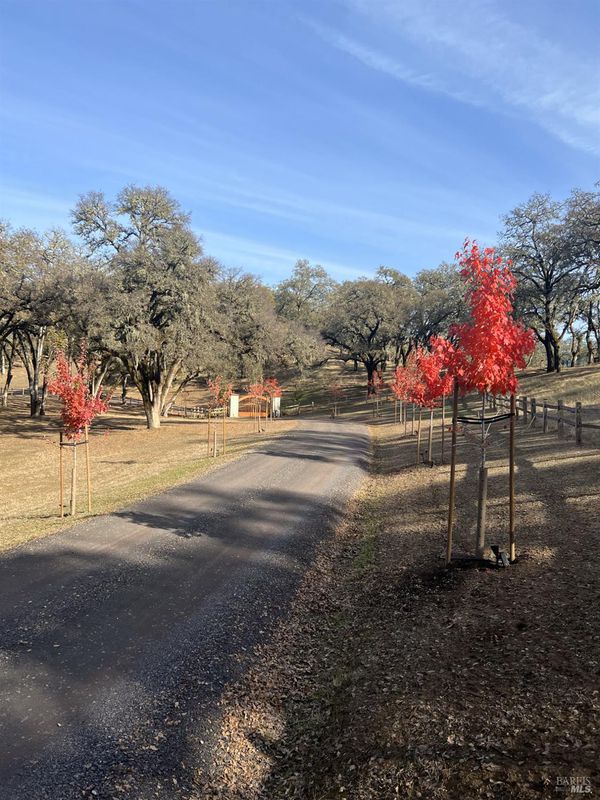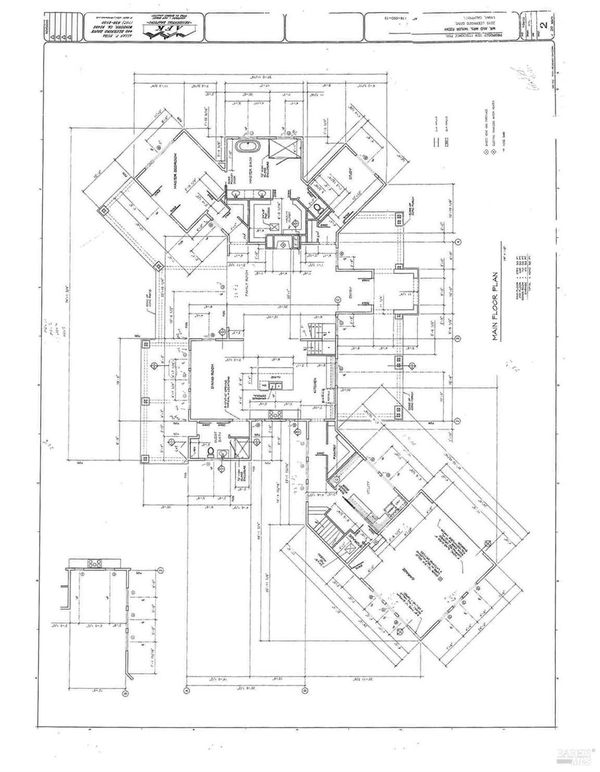
$2,495,000
3,770
SQ FT
$662
SQ/FT
3215 Deerwood Drive
@ Wildwood Rd - Calpella/Redwood Vly, Ukiah
- 4 Bed
- 4 (3/1) Bath
- 15 Park
- 3,770 sqft
- Ukiah
-

Stunning Hilltop Estate with breathtaking views of Lake Mendocino. This sprawling 3,770 sq. ft. residence offers 4 bedrooms, 3.5 baths, an office, expansive indoor laundry, guest suite upstairs, a grand living room complete with a dramatic fireplace and awe-inspiring 35' ceilings, and an open concept kitchen with attached dining area. The primary bedroom with impressive ensuite bathroom is conveniently located downstairs, boasting glass doors that open to a pool and patio. Step outside to a resort-style infinity pool, featuring a built-in spa and baja shelf, perfect for relaxation while soaking in panoramic views. The property is private and gated, nested among majestic manicured oaks for a serene, natural setting. For hobbyists, collectors, or entrepreneurs, the detached 3750 sf red steel shop is heated and cooled and provides endless possibilities for storing your boat or RV, workshop, or even a horse barn or arena. There is a separate gated access to the lower portion of the property to store equipment out of sight. A rare opportunity to own a one-of-a-kind estate. The time is perfect to choose your own designed finishes. Schedule your private tour today.
- Days on Market
- 2 days
- Current Status
- Active
- Original Price
- $2,495,000
- List Price
- $2,495,000
- On Market Date
- Apr 5, 2025
- Property Type
- Single Family Residence
- Area
- Calpella/Redwood Vly
- Zip Code
- 95482
- MLS ID
- 325029844
- APN
- 178-090-16-00
- Year Built
- 2022
- Stories in Building
- Unavailable
- Possession
- Close Of Escrow
- Data Source
- BAREIS
- Origin MLS System
Tree Of Life Charter School
Charter K-8 Elementary
Students: 83 Distance: 2.6mi
Redwood Academy Of Ukiah
Charter 7-12 Secondary
Students: 151 Distance: 2.9mi
Accelerated Achievement Academy
Charter 4-12 Combined Elementary And Secondary
Students: 146 Distance: 3.0mi
Oak Manor Elementary School
Public K-6 Elementary
Students: 461 Distance: 3.1mi
Ukiah Adult
Public n/a Adult Education
Students: NA Distance: 3.3mi
Frank Zeek Elementary School
Public K-6 Elementary
Students: 486 Distance: 3.3mi
- Bed
- 4
- Bath
- 4 (3/1)
- Parking
- 15
- Attached, Garage Facing Front, Guest Parking Available, RV Storage
- SQ FT
- 3,770
- SQ FT Source
- Owner
- Lot SQ FT
- 367,646.0
- Lot Acres
- 8.44 Acres
- Pool Info
- Built-In, Gunite Construction, Pool/Spa Combo
- Cooling
- Central
- Exterior Details
- Entry Gate
- Living Room
- Cathedral/Vaulted
- Foundation
- Concrete Perimeter
- Fire Place
- Living Room
- Heating
- Central, Propane
- Laundry
- Inside Room
- Upper Level
- Bedroom(s), Full Bath(s), Loft
- Main Level
- Bedroom(s), Dining Room, Full Bath(s), Garage, Kitchen, Living Room, Primary Bedroom
- Views
- Lake, Mountains, Panoramic
- Possession
- Close Of Escrow
- Architectural Style
- Farmhouse, Modern/High Tech
- Fee
- $0
MLS and other Information regarding properties for sale as shown in Theo have been obtained from various sources such as sellers, public records, agents and other third parties. This information may relate to the condition of the property, permitted or unpermitted uses, zoning, square footage, lot size/acreage or other matters affecting value or desirability. Unless otherwise indicated in writing, neither brokers, agents nor Theo have verified, or will verify, such information. If any such information is important to buyer in determining whether to buy, the price to pay or intended use of the property, buyer is urged to conduct their own investigation with qualified professionals, satisfy themselves with respect to that information, and to rely solely on the results of that investigation.
School data provided by GreatSchools. School service boundaries are intended to be used as reference only. To verify enrollment eligibility for a property, contact the school directly.


