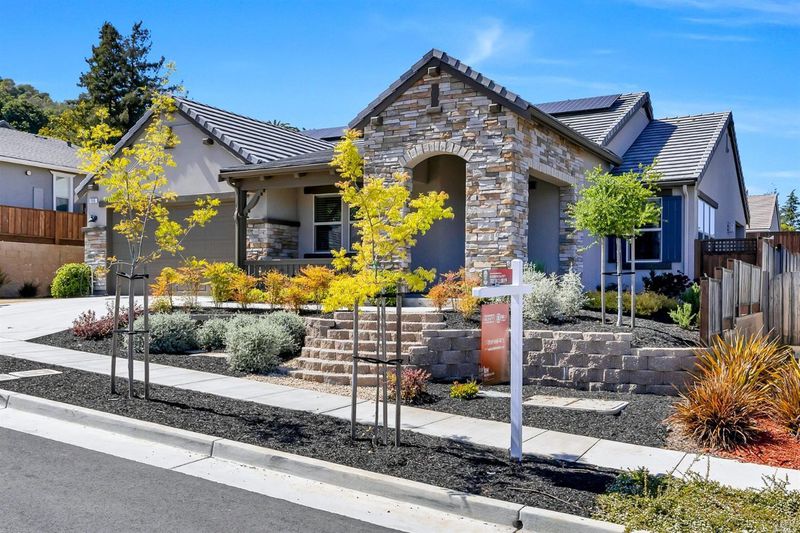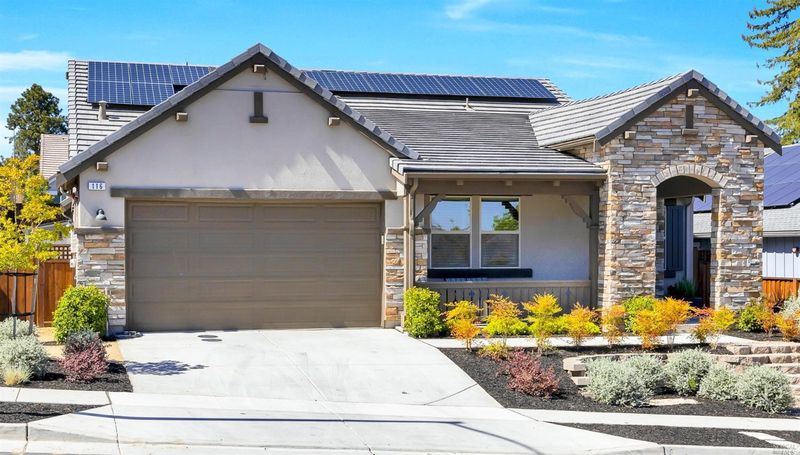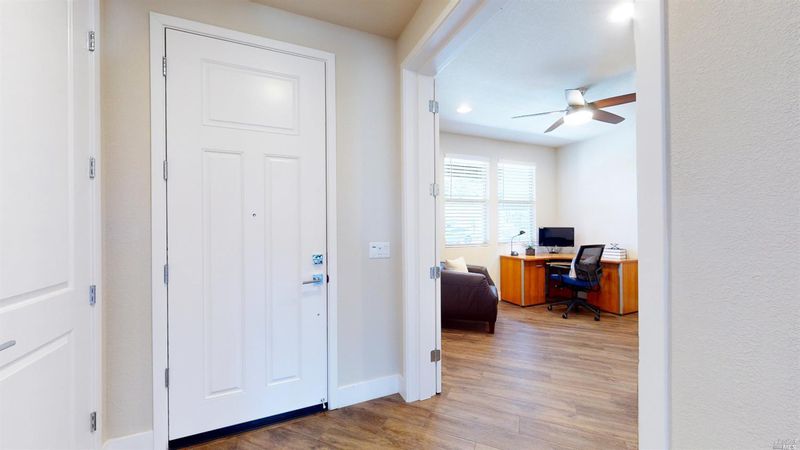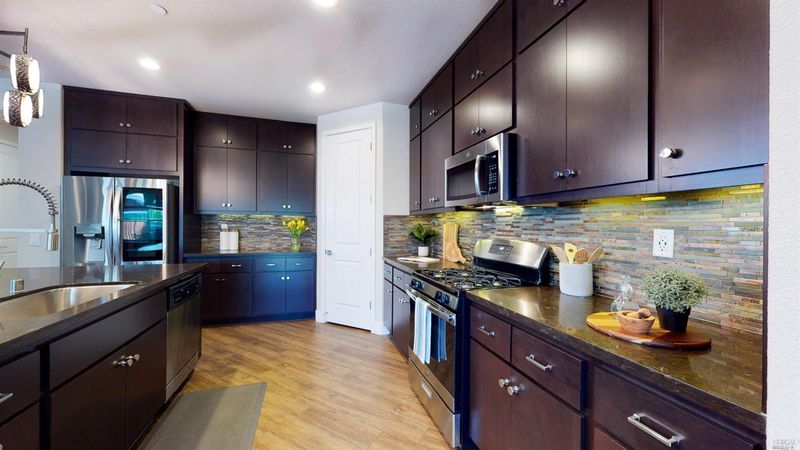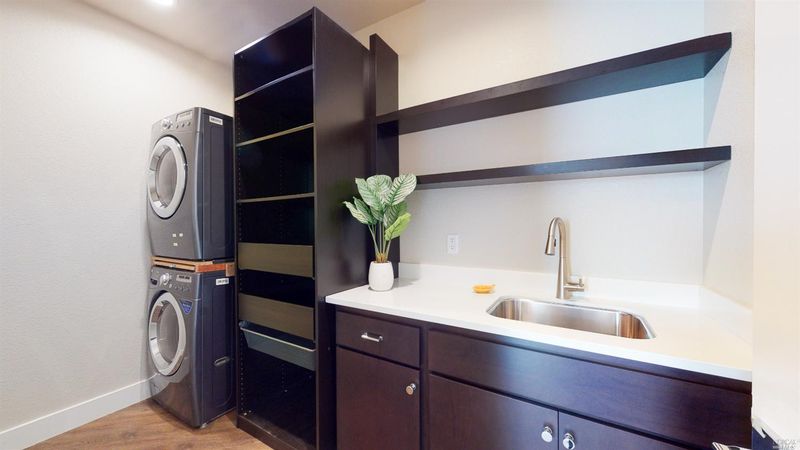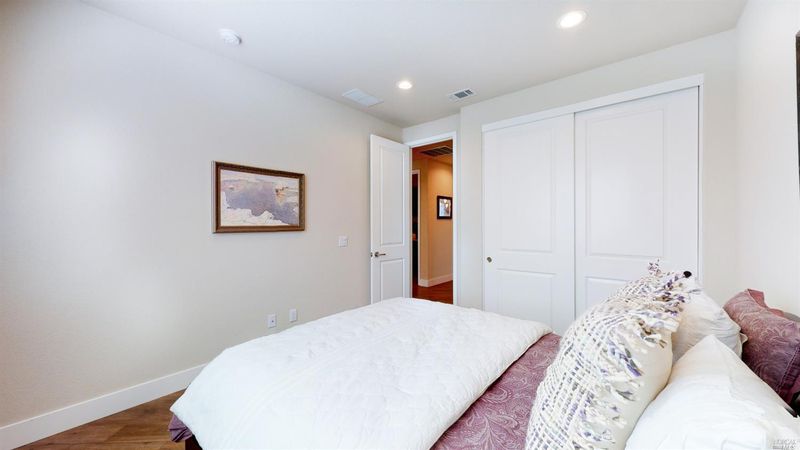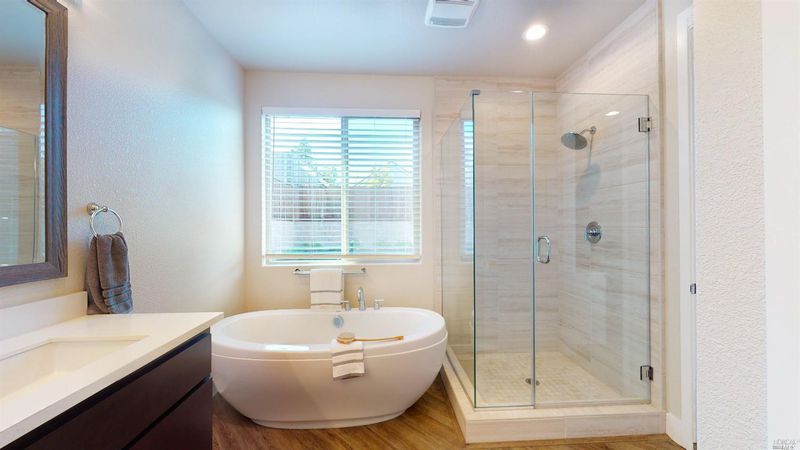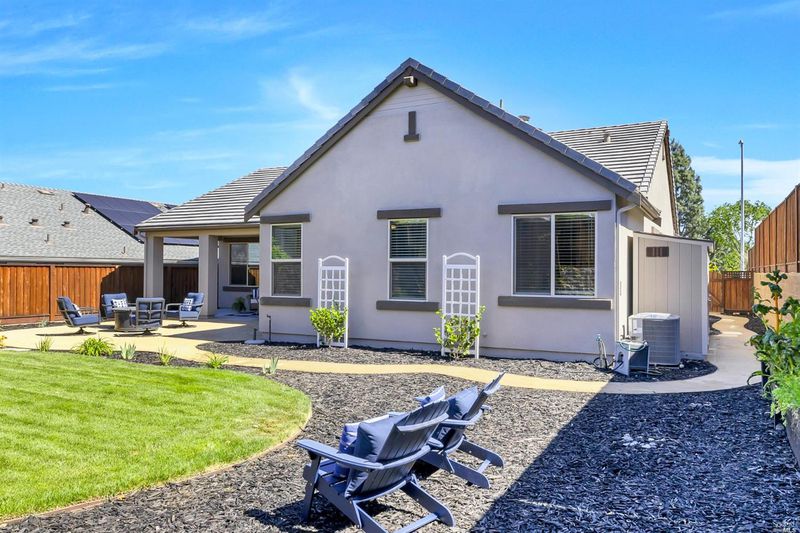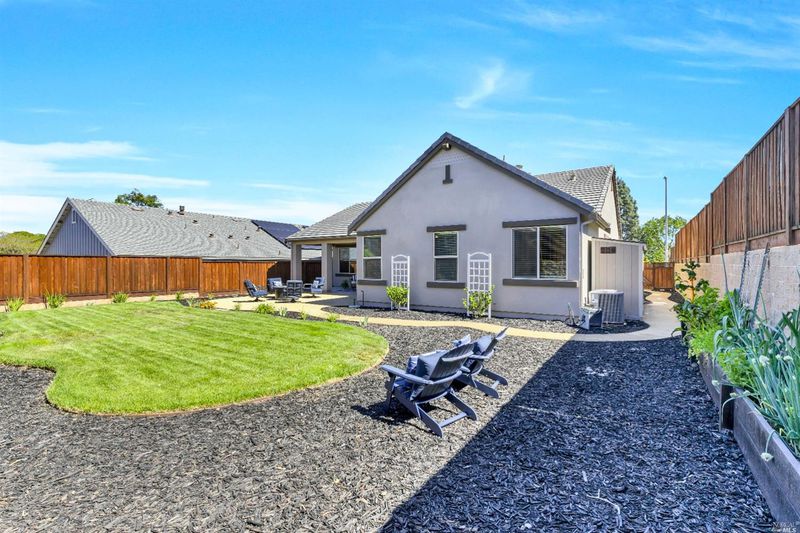 Sold 17.1% Over Asking
Sold 17.1% Over Asking
$1,200,000
2,144
SQ FT
$560
SQ/FT
116 Riordan
@ Laurel St - Napa
- 4 Bed
- 2 Bath
- 2 Park
- 2,144 sqft
- Napa
-

Modern, single level home built late 2018 features 9' ceilings, 8' doors, lots of windows, LVF flooring, and an open floor plan. 4BR/2B, laundry and mudroom fill over 2,100/sf of airy interior space. Kitchen w/walk-in pantry, full ht. cabinetry, soft-close doors/drawers, stainless-steel appliances, and expansive quartz island w/stunning pendant lighting. Baths/showers feature tile surrounds, framed mirrors, and Toto toilets. Master also has stand-alone tub, dual sinks and a walk-in closet. Nest thermostat controlled central heat/cool, ceiling fans, fireplace. Fast fiber optic internet up to 1TB. Piped for connection to recirc pump. 2-car attached gar is EV ready. 4+ kW solar system. Landscaped w/perennials-small trees, large gated yard perfect for relaxing or entertaining, features irrigation, walking paths, 4'x16' storage shed, planting boxes, & gas line for the BBQ. Located close to parks, hiking/biking trails, shopping, dining and wineries w/ easy access to Hwy 29 and Hwy 12.
- Days on Market
- 16 days
- Current Status
- Sold
- Sold Price
- $1,200,000
- Over List Price
- 17.1%
- Original Price
- $1,025,000
- List Price
- $1,025,000
- On Market Date
- May 4, 2021
- Contingent Date
- May 6, 2021
- Contract Date
- May 20, 2021
- Close Date
- May 28, 2021
- Property Type
- Single Family Residence
- Area
- Napa
- Zip Code
- 94558
- MLS ID
- 321031797
- APN
- 043-570-015-000
- Year Built
- 2018
- Stories in Building
- Unavailable
- Possession
- Close Of Escrow
- COE
- May 28, 2021
- Data Source
- BAREIS
- Origin MLS System
First Christian School Of Napa
Private K-8 Elementary, Religious, Nonprofit
Students: 115 Distance: 0.3mi
New Life Academy
Private 11 Secondary, Religious, Coed
Students: 5 Distance: 0.4mi
Napa Valley Language Academy
Charter K-6 Elementary
Students: 664 Distance: 0.4mi
Calvary Christian Academy
Private PK-12 Combined Elementary And Secondary, Religious, Coed
Students: NA Distance: 0.5mi
Nature's Way Montessori
Private PK-2
Students: 88 Distance: 0.5mi
New Life Academy
Private K-12
Students: 11 Distance: 0.6mi
- Bed
- 4
- Bath
- 2
- Double Sinks, Low-Flow Toilet(s), Shower Stall(s), Soaking Tub, Tub, Walk-In Closet, Window
- Parking
- 2
- Attached, Garage Door Opener, Interior Access
- SQ FT
- 2,144
- SQ FT Source
- Assessor Auto-Fill
- Lot SQ FT
- 8,268.0
- Lot Acres
- 0.1898 Acres
- Kitchen
- Island, Island w/Sink, Kitchen/Family Combo, Pantry Closet, Quartz Counter, Slab Counter
- Cooling
- Ceiling Fan(s), Central
- Dining Room
- Dining/Family Combo
- Family Room
- Great Room
- Foundation
- Concrete Perimeter
- Fire Place
- Family Room, Gas Starter
- Heating
- Central, Fireplace(s), Gas, Solar Heating
- Laundry
- Inside Room, Sink
- Main Level
- Bedroom(s), Dining Room, Family Room, Full Bath(s), Garage, Kitchen, Master Bedroom, Street Entrance
- Possession
- Close Of Escrow
- * Fee
- $63
- Name
- Laurel Park
- Phone
- (925) 355-2100
- *Fee includes
- Other
MLS and other Information regarding properties for sale as shown in Theo have been obtained from various sources such as sellers, public records, agents and other third parties. This information may relate to the condition of the property, permitted or unpermitted uses, zoning, square footage, lot size/acreage or other matters affecting value or desirability. Unless otherwise indicated in writing, neither brokers, agents nor Theo have verified, or will verify, such information. If any such information is important to buyer in determining whether to buy, the price to pay or intended use of the property, buyer is urged to conduct their own investigation with qualified professionals, satisfy themselves with respect to that information, and to rely solely on the results of that investigation.
School data provided by GreatSchools. School service boundaries are intended to be used as reference only. To verify enrollment eligibility for a property, contact the school directly.
