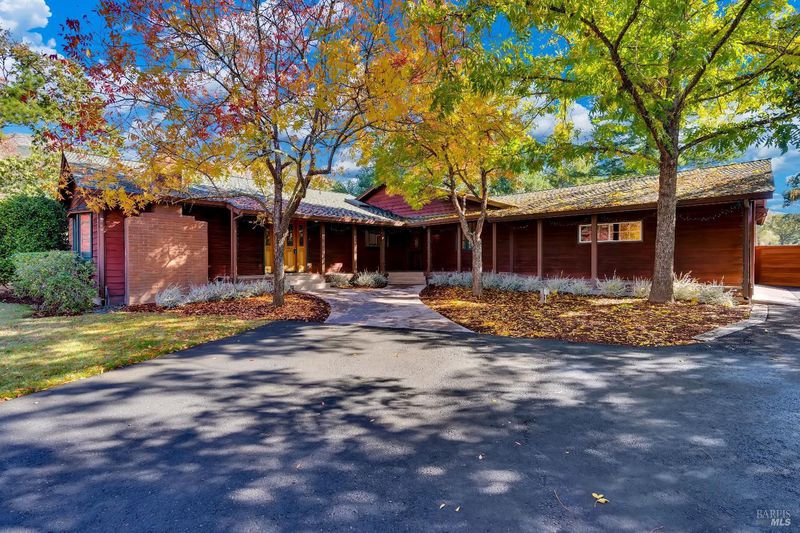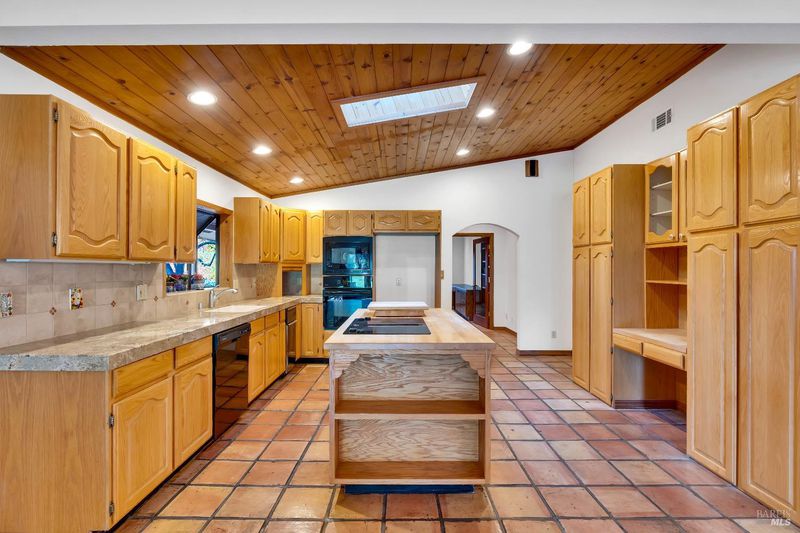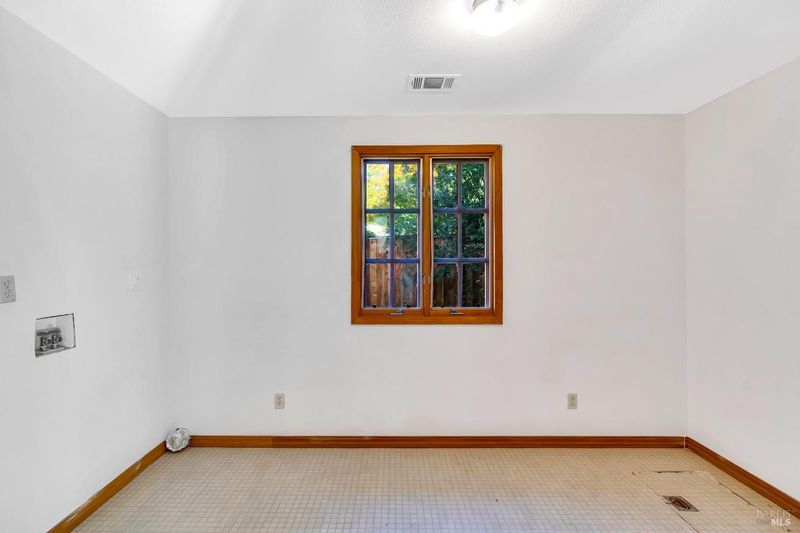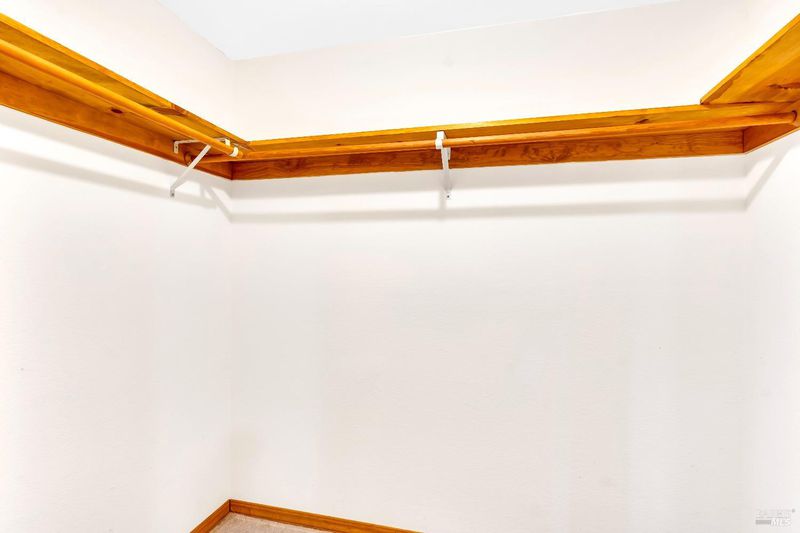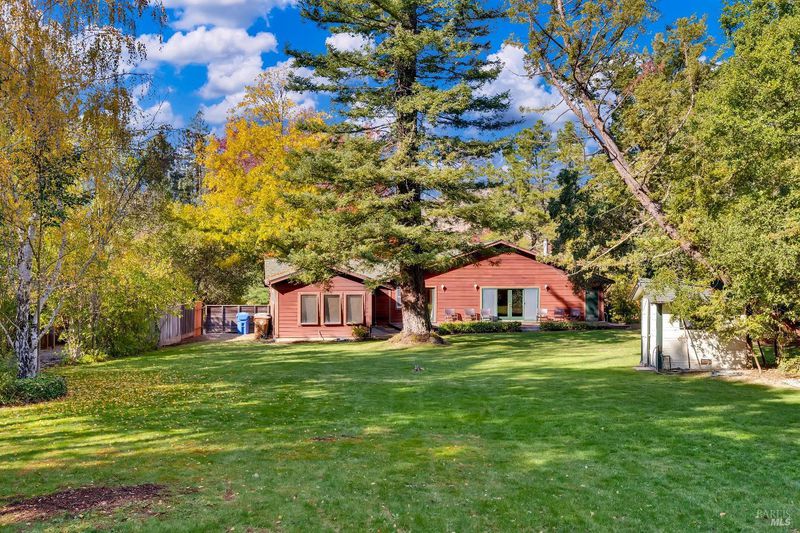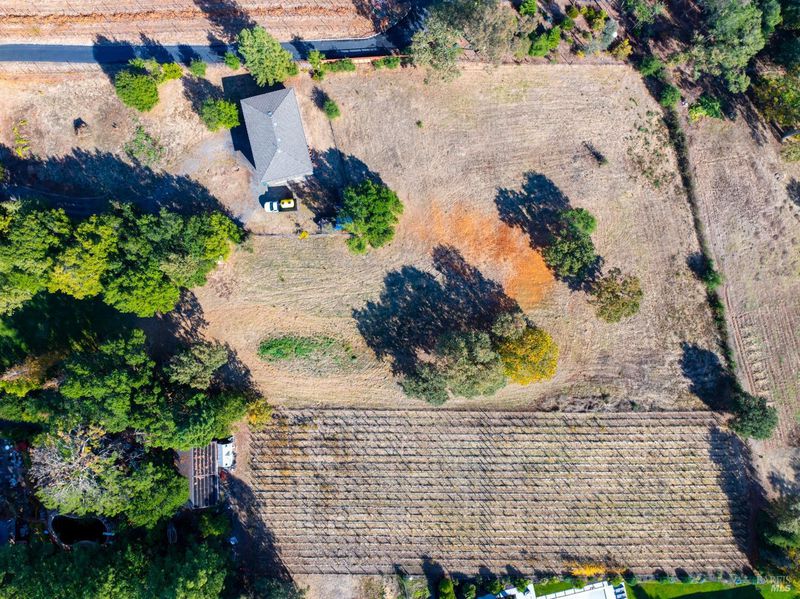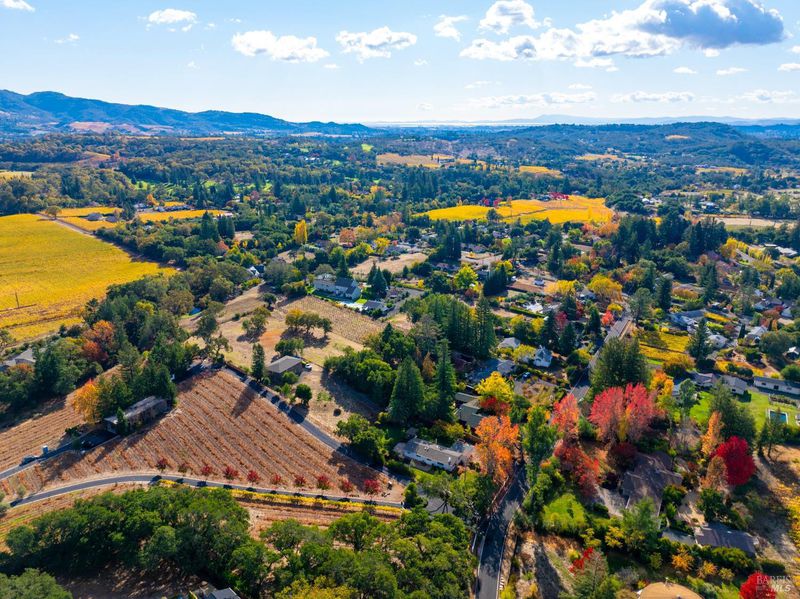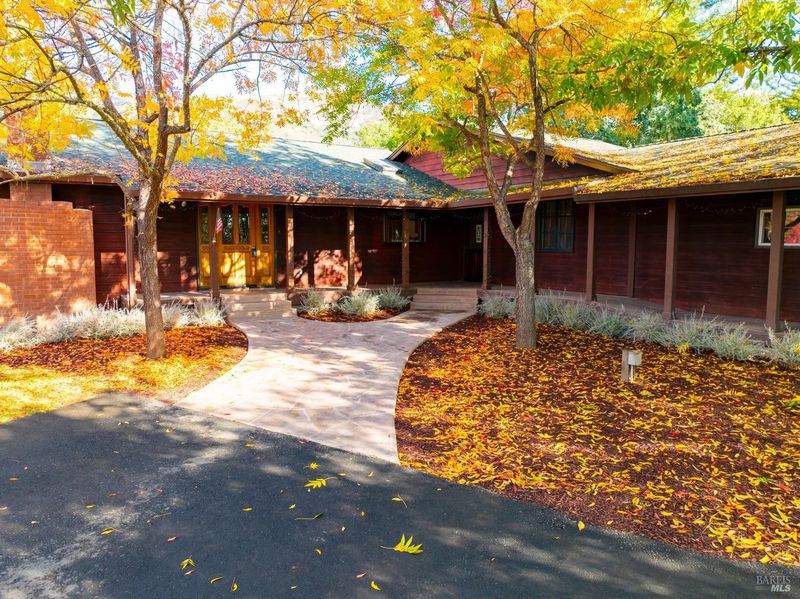
$2,049,000
2,328
SQ FT
$880
SQ/FT
1039 Mount George Avenue
@ Olive Hill Lane - Napa
- 3 Bed
- 2 Bath
- 3 Park
- 2,328 sqft
- Napa
-

Step into this Napa Valley retreat, where double sliding doors in the family room open to a lush, expansive lawn bordered by mature redwoods and native oaks, creating a seamless connection to nature. A sprawling wood deck along the back of the house offers sweeping views of Mt. George ideal for enjoying your morning coffee or winding down with a glass of wine at sunset. Set on over two and a half acres, this property is surrounded by scenic vineyards, offering both privacy and a quintessential Napa Valley ambiance. With ample room and zoning flexibility, there is a unique opportunity to build an additional structure, whether it's a new main residence, guest cottage, or even a private studio, allowing you to truly customize this stunning property. The interior features Spanish tile flooring and vaulted, beamed ceilings in family areas, enhancing the home's rustic elegance. The office space, equipped with heated floors, ensures comfort year-round. With ample walk-in closets and beautifully designed casement windows throughout, this property marries functionality with timeless style your ultimate Napa Valley lifestyle awaits.
- Days on Market
- 9 days
- Current Status
- Active
- Original Price
- $2,049,000
- List Price
- $2,049,000
- On Market Date
- Nov 18, 2024
- Property Type
- Single Family Residence
- Area
- Napa
- Zip Code
- 94558
- MLS ID
- 324090089
- APN
- 049-092-012-000
- Year Built
- 1952
- Stories in Building
- Unavailable
- Possession
- Close Of Escrow
- Data Source
- BAREIS
- Origin MLS System
Vichy Elementary School
Public K-5 Elementary
Students: 361 Distance: 1.0mi
Mount George International School
Public K-5 Elementary
Students: 240 Distance: 2.4mi
Silverado Middle School
Public 6-8 Middle
Students: 849 Distance: 2.6mi
Alta Heights Elementary School
Public K-5 Elementary
Students: 295 Distance: 2.7mi
The Oxbow School
Private 11-12 Coed
Students: 78 Distance: 3.0mi
Mcpherson Elementary School
Public K-5 Elementary
Students: 428 Distance: 3.1mi
- Bed
- 3
- Bath
- 2
- Parking
- 3
- Attached, Garage Door Opener
- SQ FT
- 2,328
- SQ FT Source
- Assessor Auto-Fill
- Lot SQ FT
- 102,366.0
- Lot Acres
- 2.35 Acres
- Kitchen
- Island, Quartz Counter
- Cooling
- Ceiling Fan(s), Central
- Dining Room
- Dining/Family Combo
- Living Room
- Cathedral/Vaulted
- Flooring
- Carpet, Tile
- Foundation
- Block, Concrete, Raised
- Fire Place
- Gas Starter, Living Room
- Heating
- Central
- Laundry
- Hookups Only
- Main Level
- Bedroom(s), Dining Room, Family Room, Garage, Kitchen, Living Room, Primary Bedroom
- Possession
- Close Of Escrow
- Architectural Style
- Ranch
- Fee
- $0
MLS and other Information regarding properties for sale as shown in Theo have been obtained from various sources such as sellers, public records, agents and other third parties. This information may relate to the condition of the property, permitted or unpermitted uses, zoning, square footage, lot size/acreage or other matters affecting value or desirability. Unless otherwise indicated in writing, neither brokers, agents nor Theo have verified, or will verify, such information. If any such information is important to buyer in determining whether to buy, the price to pay or intended use of the property, buyer is urged to conduct their own investigation with qualified professionals, satisfy themselves with respect to that information, and to rely solely on the results of that investigation.
School data provided by GreatSchools. School service boundaries are intended to be used as reference only. To verify enrollment eligibility for a property, contact the school directly.
