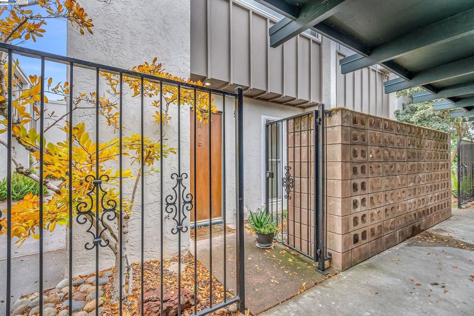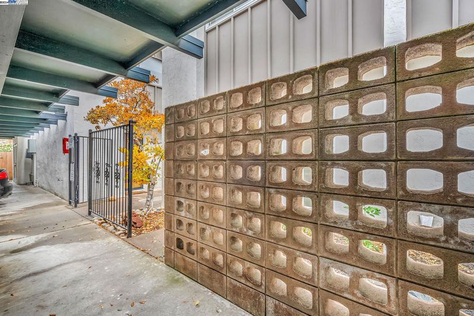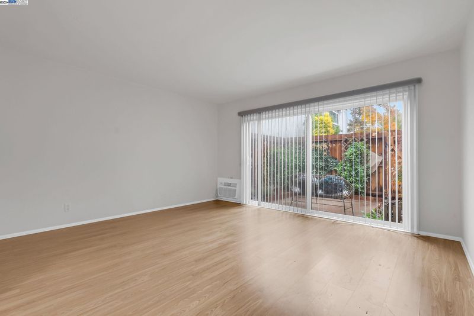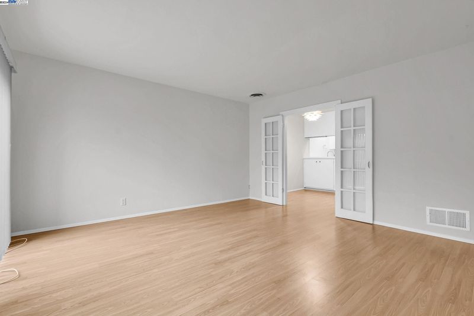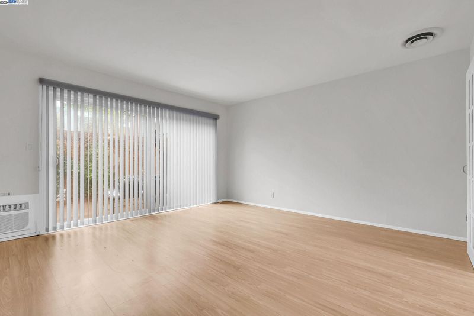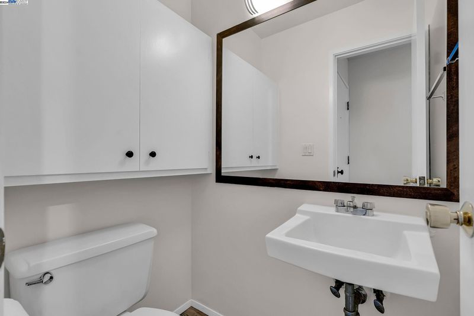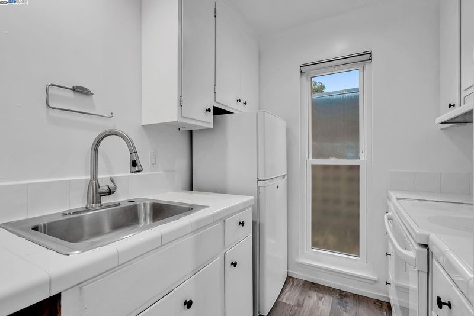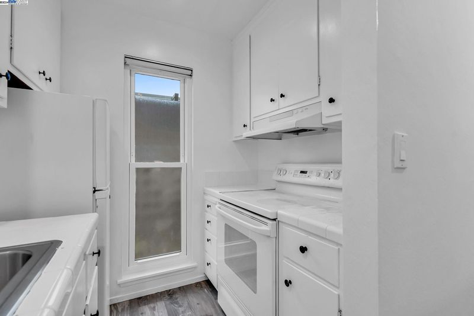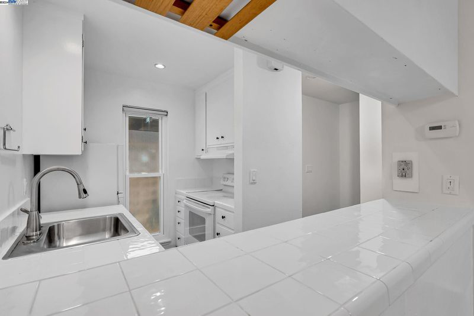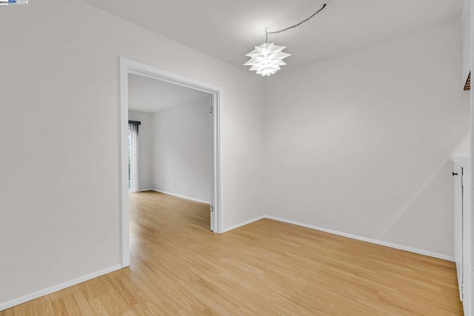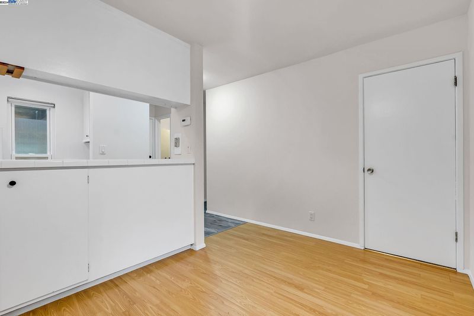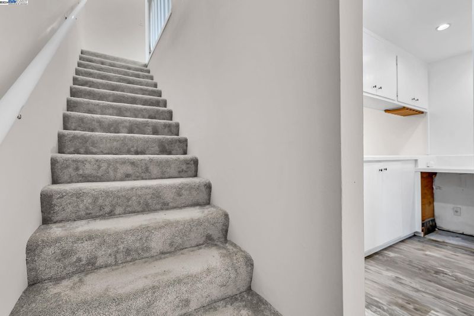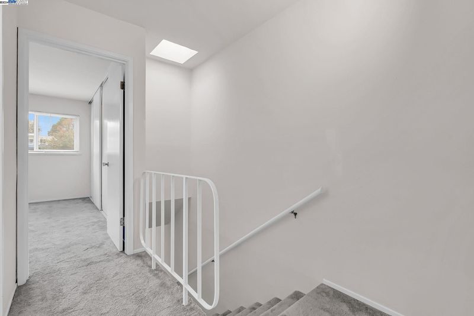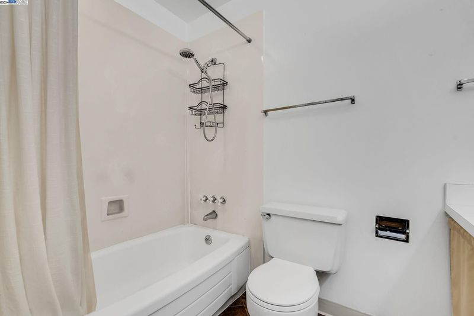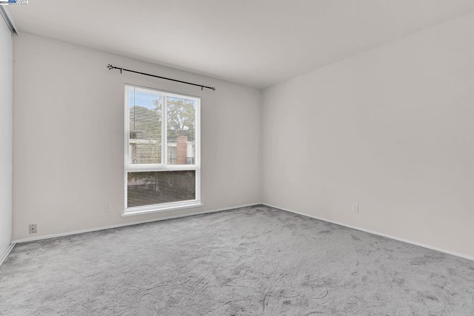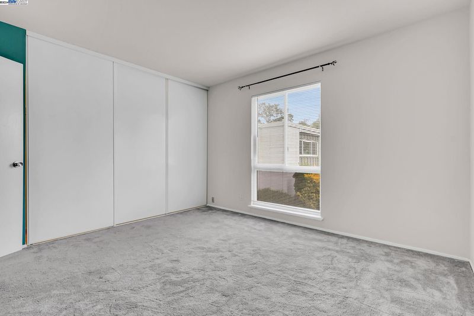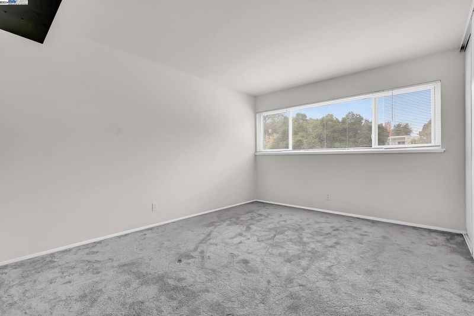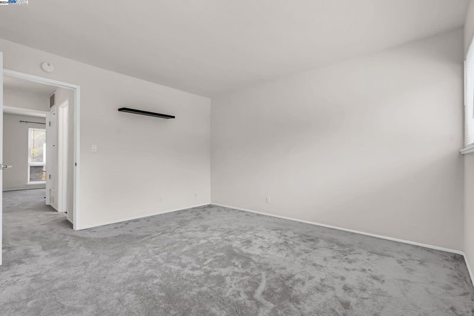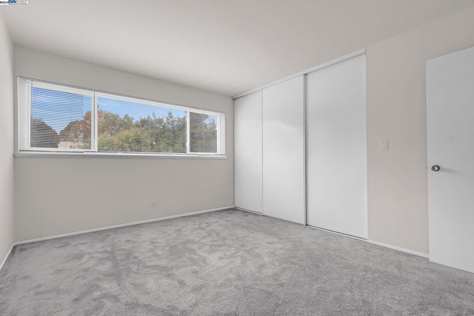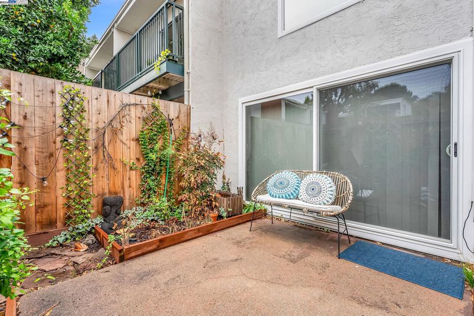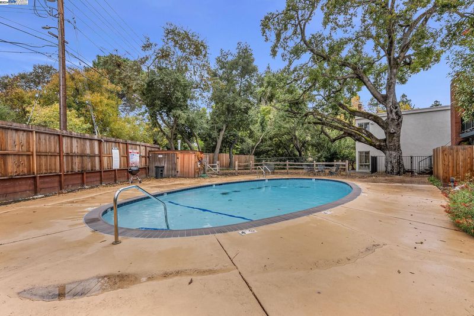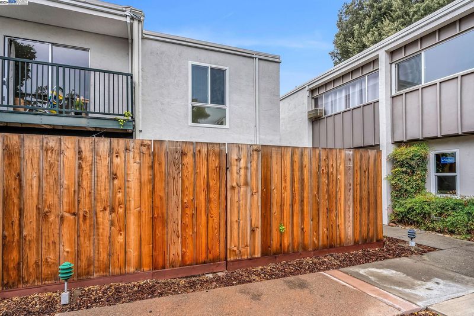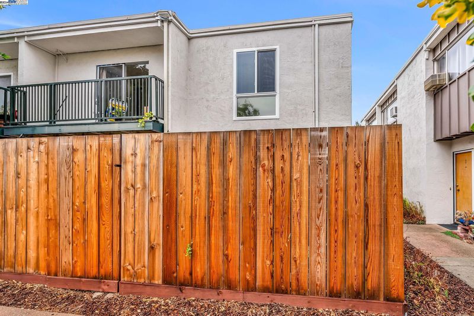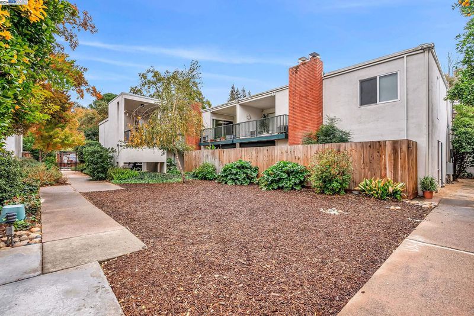
$515,000
1,065
SQ FT
$484
SQ/FT
1411 Creekside Dr, #11
@ South Main St - Pinebrook Villas, Walnut Creek
- 2 Bed
- 1.5 (1/1) Bath
- 0 Park
- 1,065 sqft
- Walnut Creek
-

Relish the simplicity and elegance of urban living at 1411 Creekside Drive, Unit 11, Walnut Creek, CA 94596. This unique, 2 bedroom condo is a blank canvas, ready to be transformed into your personalized sanctuary. Imagine stepping into a space that offers both tranquility and the vibrancy of city life, nestled in the heart of Walnut Creek. With no predefined rooms, you have the ultimate freedom to design your living space exactly as you envision it. Enjoy the convenience of a location that places you at the epicenter of cultural, dining, and shopping experiences. Embrace a lifestyle that balances modern amenities with the natural beauty of the surrounding area. The property’s strategic location ensures you are never far from scenic parks and trails, perfect for outdoor enthusiasts. Whether you are seeking a creative live-work space or a minimalist retreat, this condo provides the flexibility to meet your needs. Let this property be your gateway to a life of comfort and convenience, where every day brings new opportunities. Discover the potential that awaits at this charming address, and make it your own. Complete with laundry facilities, pool, and free shuttle rides to BART just a 2 minute walk away!
- Current Status
- New
- Original Price
- $515,000
- List Price
- $515,000
- On Market Date
- Nov 22, 2024
- Property Type
- Condominium
- D/N/S
- Pinebrook Villas
- Zip Code
- 94596
- MLS ID
- 41079510
- APN
- 1833900119
- Year Built
- 1963
- Stories in Building
- 2
- Possession
- COE
- Data Source
- MAXEBRDI
- Origin MLS System
- BAY EAST
Murwood Elementary School
Public K-5 Elementary
Students: 366 Distance: 0.3mi
Las Lomas High School
Public 9-12 Secondary
Students: 1601 Distance: 0.5mi
Singing Stones School
Private PK-4
Students: 63 Distance: 0.8mi
Tice Creek
Public K-8
Students: 427 Distance: 0.9mi
Parkmead Elementary School
Public K-5 Elementary
Students: 423 Distance: 1.0mi
Walnut Heights Elementary School
Public K-5 Elementary
Students: 387 Distance: 1.0mi
- Bed
- 2
- Bath
- 1.5 (1/1)
- Parking
- 0
- Carport
- SQ FT
- 1,065
- SQ FT Source
- Public Records
- Pool Info
- In Ground, Community
- Kitchen
- Electric Range, Disposal, Microwave, Free-Standing Range, Refrigerator, 220 Volt Outlet, Counter - Tile, Eat In Kitchen, Electric Range/Cooktop, Garbage Disposal, Range/Oven Free Standing
- Cooling
- Wall/Window Unit(s)
- Disclosures
- Disclosure Package Avail
- Entry Level
- 1
- Exterior Details
- Carport Awning, Garden, Landscape Back
- Flooring
- Laminate, Tile, Carpet
- Foundation
- Fire Place
- None
- Heating
- Wall Furnace
- Laundry
- Community Facility
- Upper Level
- 2 Bedrooms, 1 Bath
- Main Level
- 0.5 Bath, No Steps to Entry, Main Entry
- Possession
- COE
- Architectural Style
- Contemporary
- Construction Status
- Existing
- Additional Miscellaneous Features
- Carport Awning, Garden, Landscape Back
- Location
- Regular
- Roof
- Composition Shingles
- Water and Sewer
- Public
- Fee
- $680
MLS and other Information regarding properties for sale as shown in Theo have been obtained from various sources such as sellers, public records, agents and other third parties. This information may relate to the condition of the property, permitted or unpermitted uses, zoning, square footage, lot size/acreage or other matters affecting value or desirability. Unless otherwise indicated in writing, neither brokers, agents nor Theo have verified, or will verify, such information. If any such information is important to buyer in determining whether to buy, the price to pay or intended use of the property, buyer is urged to conduct their own investigation with qualified professionals, satisfy themselves with respect to that information, and to rely solely on the results of that investigation.
School data provided by GreatSchools. School service boundaries are intended to be used as reference only. To verify enrollment eligibility for a property, contact the school directly.
