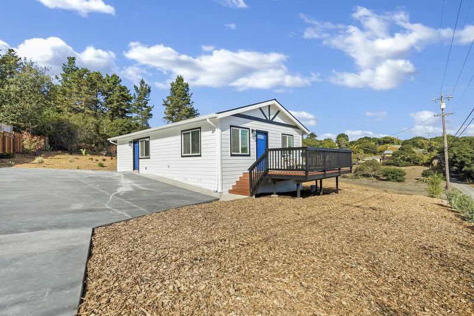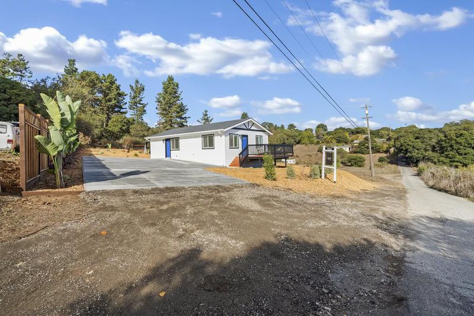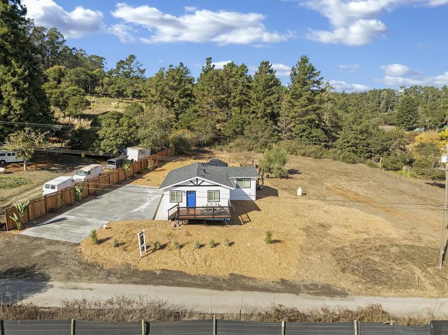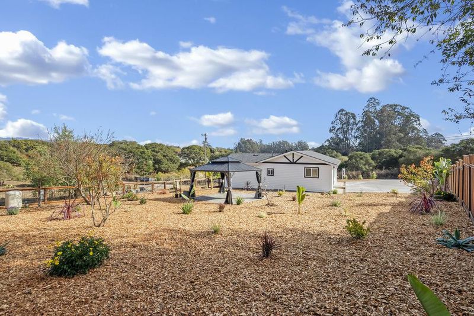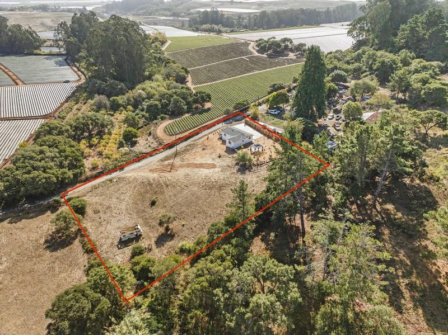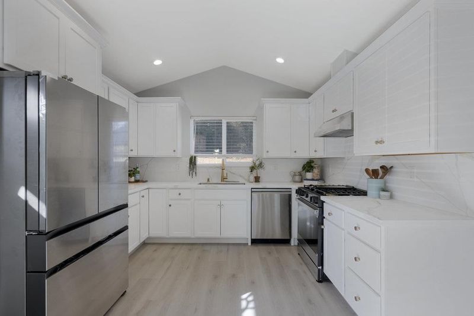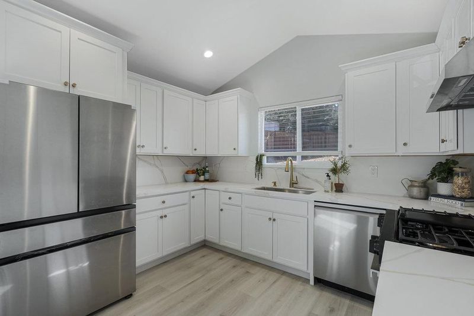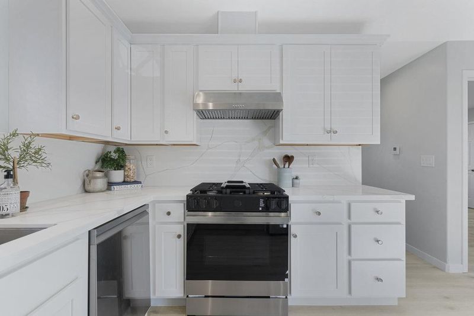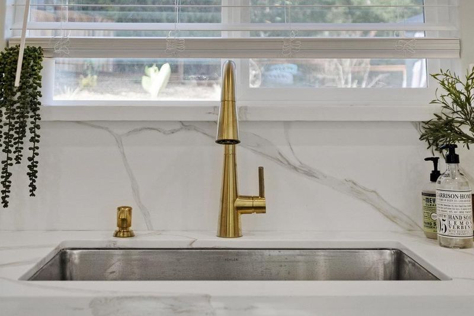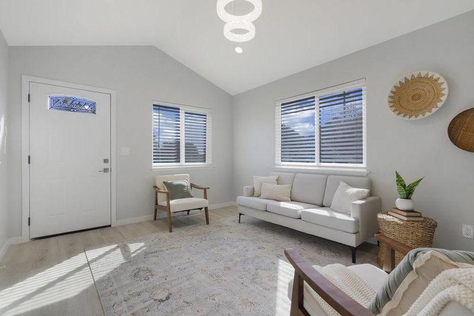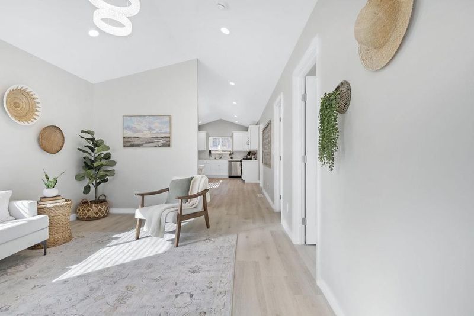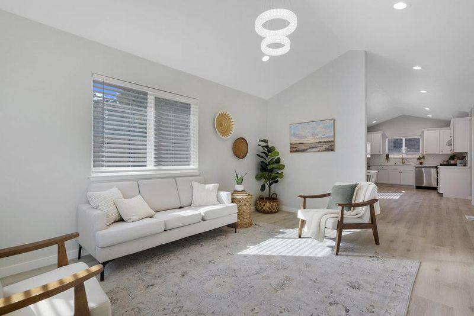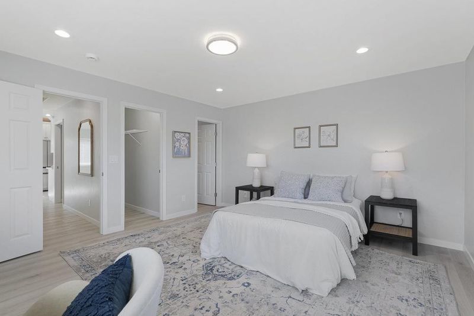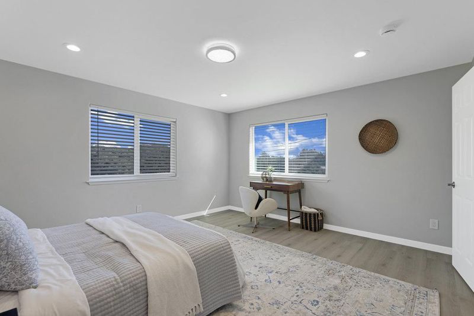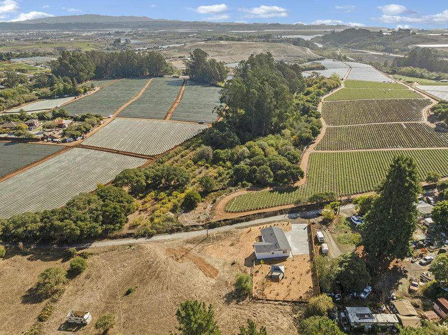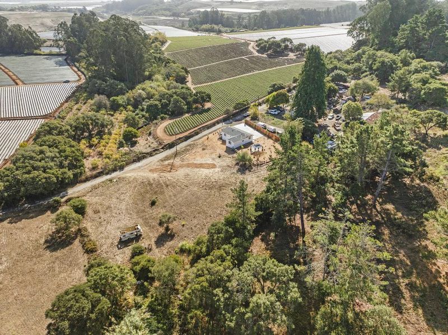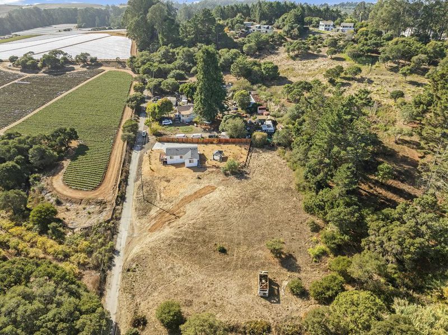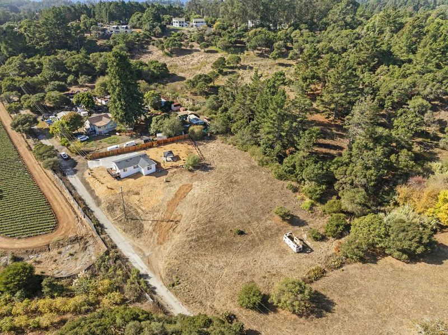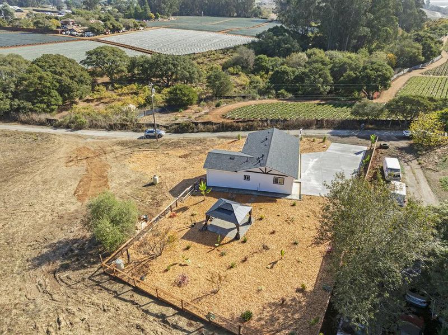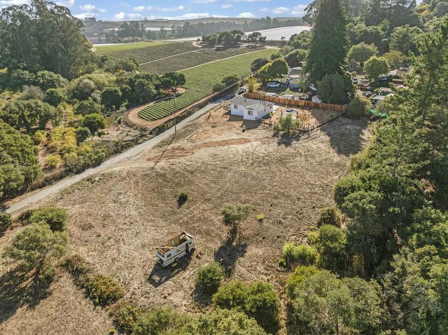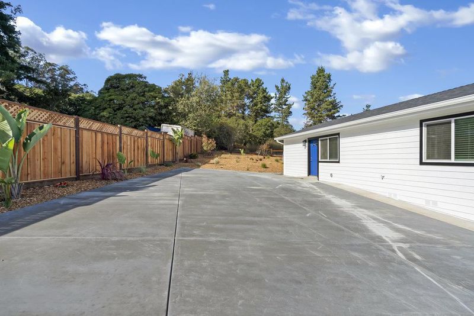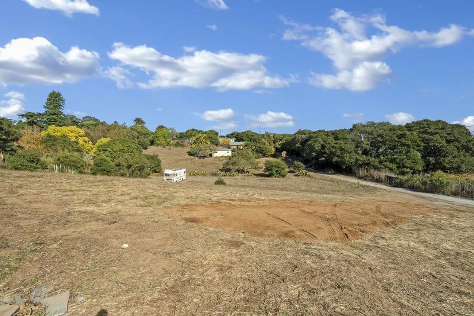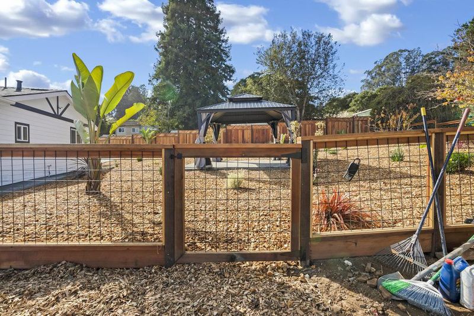
$1,149,000
1,472
SQ FT
$781
SQ/FT
38 Tulsa Lane
@ Rancho Rd.. - 51 - La Selva Beach, Watsonville
- 3 Bed
- 2 Bath
- 20 Park
- 1,472 sqft
- WATSONVILLE
-

Stunning Country Retreat, Fully Remodeled, Minutes to the Beach! Welcome to your dream home, where country charm meets modern luxury! This beautifully remodeled property offers the best of both worlds: a serene, spacious retreat just minutes from beaches, restaurants, and schools. Everything is brand new, from the plumbing, electrical, siding, and roof to the custom kitchen cabinets, quartz countertops, stainless steel appliances, Beautiful landscaping, Bathroom, Flooring, fencing, and elegant bathrooms. The home shines with fresh interior and exterior paint, new dual-pane windows for efficiency, and a spacious deck perfect for entertaining or enjoying peaceful surroundings. The location couldn't be better: enjoy a quick 5-minute drive to various beaches, 10 minutes to Aptos, and less than 15 minutes to Santa Cruz. Situated with a country feel, this property is ideal for horse lovers, animal enthusiasts, or anyone who values open space without sacrificing convenience. With Hwy 1 just 2 minutes away, you'll have quick access to every amenity while savoring the tranquility of your private oasis. Take advantage of this rare opportunity schedule your tour today!
- Days on Market
- 5 days
- Current Status
- Active
- Original Price
- $1,149,000
- List Price
- $1,149,000
- On Market Date
- Nov 20, 2024
- Property Type
- Single Family Home
- Area
- 51 - La Selva Beach
- Zip Code
- 95076
- MLS ID
- ML81986535
- APN
- 046-131-15-000
- Year Built
- 1932
- Stories in Building
- 1
- Possession
- COE
- Data Source
- MLSL
- Origin MLS System
- MLSListings, Inc.
Monterey Bay Academy
Private 9-12 Secondary, Religious, Coed
Students: 160 Distance: 1.0mi
Renaissance High Continuation School
Public 9-12 Continuation
Students: 163 Distance: 1.6mi
Pajaro Valley High School
Public 9-12 Secondary
Students: 1436 Distance: 1.7mi
Calabasas Elementary School
Public K-6 Elementary
Students: 606 Distance: 1.8mi
Rolling Hills Middle School
Public 6-8 Middle
Students: 652 Distance: 1.8mi
Coastal Edge Academy
Private 6-8
Students: 6 Distance: 2.1mi
- Bed
- 3
- Bath
- 2
- Tile
- Parking
- 20
- Guest / Visitor Parking, No Garage
- SQ FT
- 1,472
- SQ FT Source
- Unavailable
- Lot SQ FT
- 70,393.0
- Lot Acres
- 1.616001 Acres
- Kitchen
- Countertop - Quartz, Dishwasher, Garbage Disposal, Hood Over Range, Refrigerator
- Cooling
- None
- Dining Room
- No Formal Dining Room
- Disclosures
- NHDS Report
- Family Room
- No Family Room
- Flooring
- Laminate, Tile
- Foundation
- Concrete Perimeter
- Heating
- Central Forced Air - Gas
- Laundry
- Inside
- Views
- Forest / Woods, Greenbelt, Mountains
- Possession
- COE
- Fee
- Unavailable
MLS and other Information regarding properties for sale as shown in Theo have been obtained from various sources such as sellers, public records, agents and other third parties. This information may relate to the condition of the property, permitted or unpermitted uses, zoning, square footage, lot size/acreage or other matters affecting value or desirability. Unless otherwise indicated in writing, neither brokers, agents nor Theo have verified, or will verify, such information. If any such information is important to buyer in determining whether to buy, the price to pay or intended use of the property, buyer is urged to conduct their own investigation with qualified professionals, satisfy themselves with respect to that information, and to rely solely on the results of that investigation.
School data provided by GreatSchools. School service boundaries are intended to be used as reference only. To verify enrollment eligibility for a property, contact the school directly.
