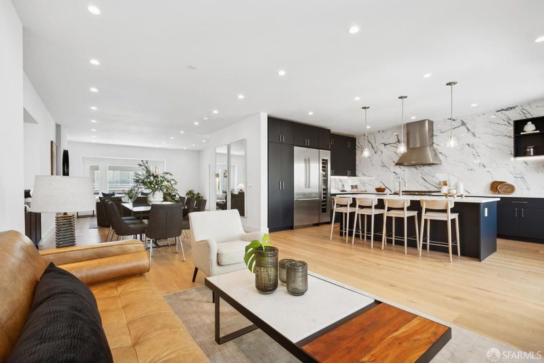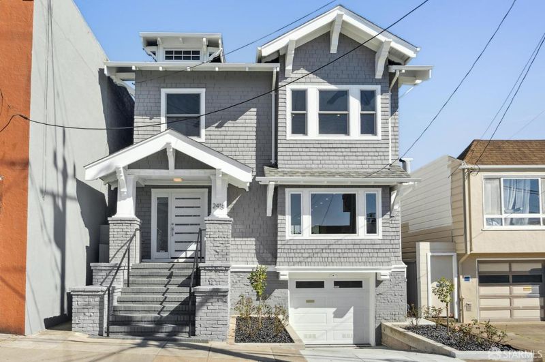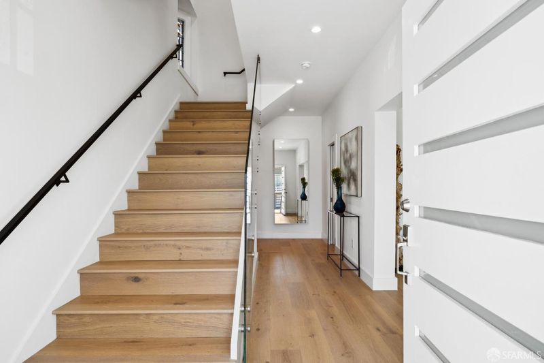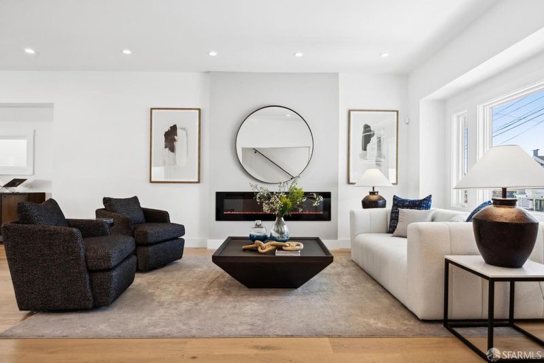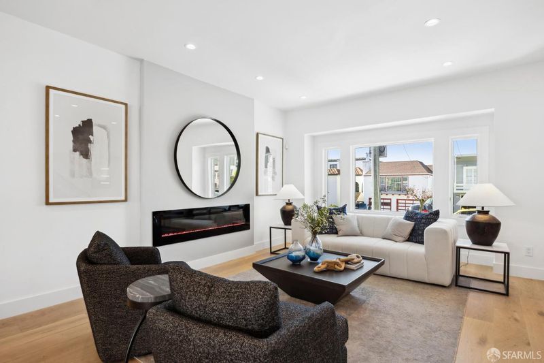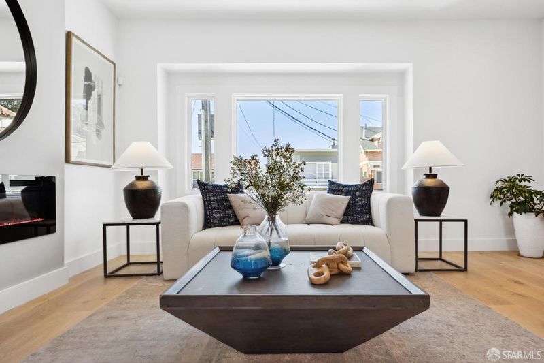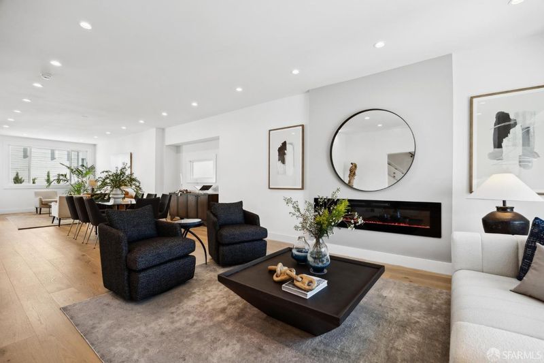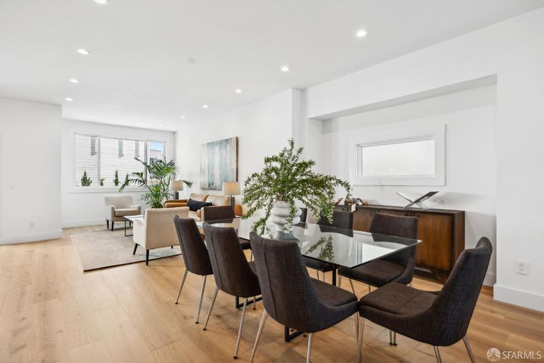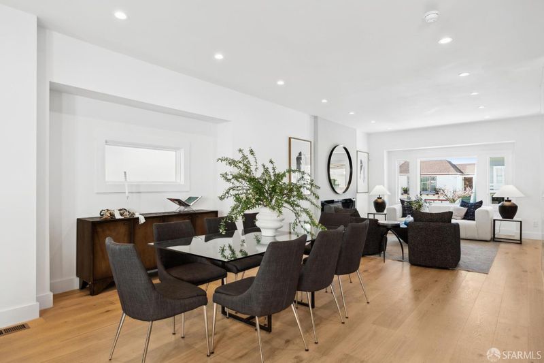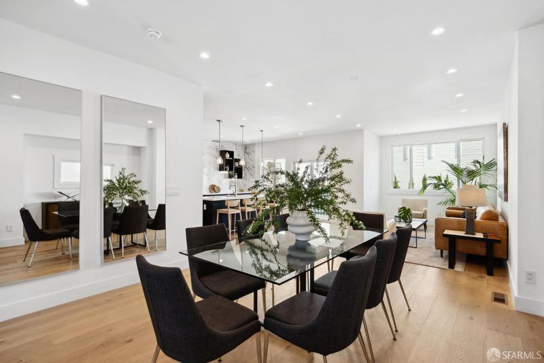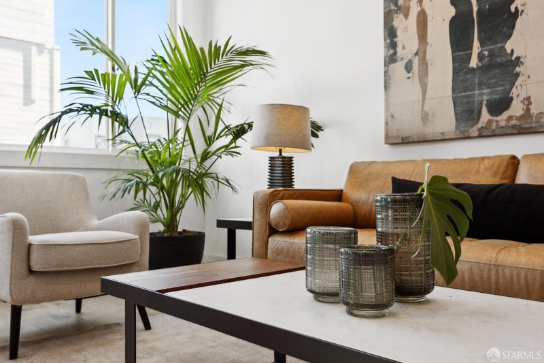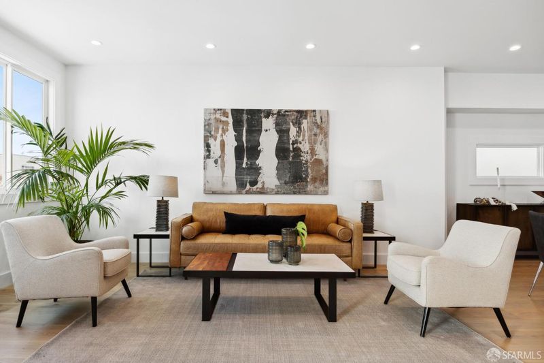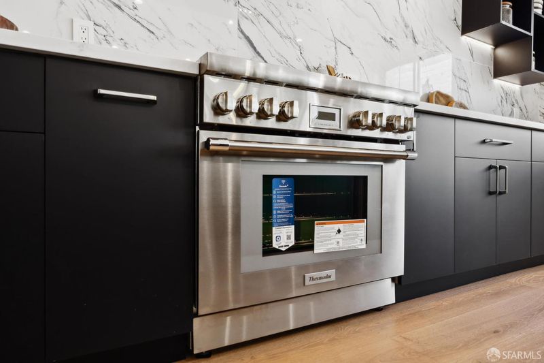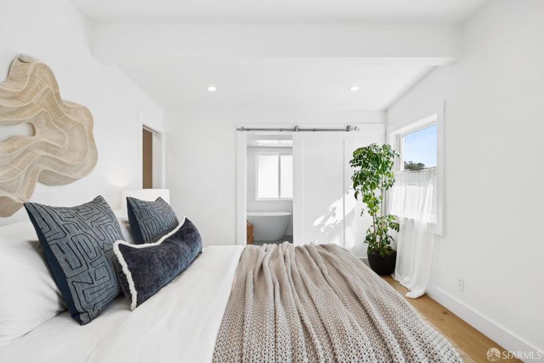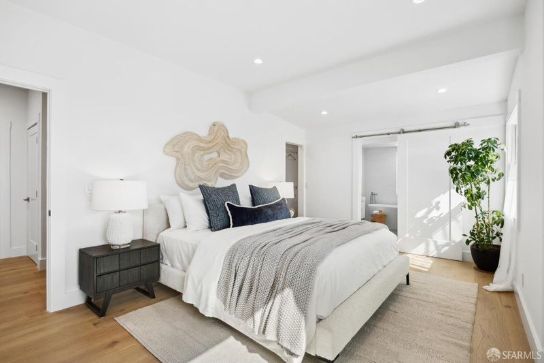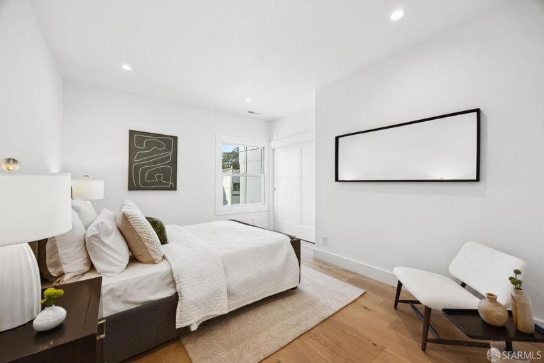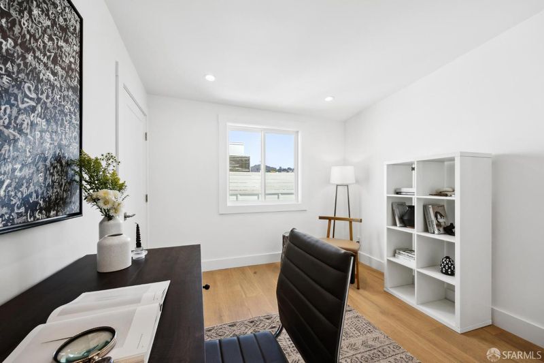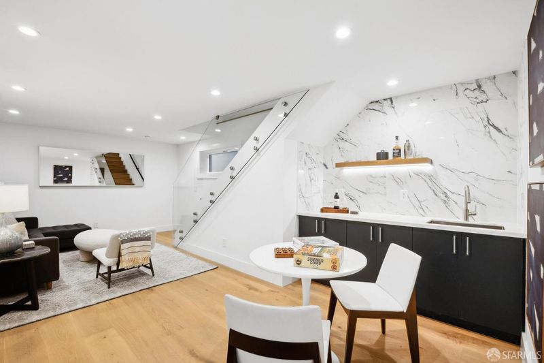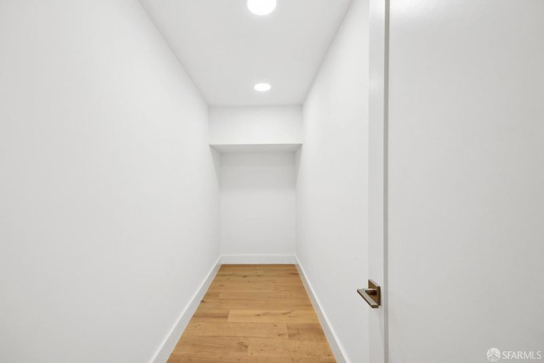
$2,295,000
3,122
SQ FT
$735
SQ/FT
2418 21st Ave
@ Ulloa - 2 - Parkside, San Francisco
- 5 Bed
- 3.5 Bath
- 2 Park
- 3,122 sqft
- San Francisco
-

-
Sun Jul 13, 2:00 pm - 4:00 pm
-
Tue Jul 15, 1:00 pm - 2:00 pm
-
Thu Jul 17, 6:00 pm - 7:00 pm
-
Sat Jul 19, 2:00 pm - 4:00 pm
-
Sun Jul 20, 2:00 pm - 4:00 pm
Modern Luxury Meets Classic Craftsmanship Step into this stunningly reimagined 1912 Craftsman in the heart of Parkside. This detached, three-level home has been completely transformed with a down-to-the-studs renovation, offering 5 bedrooms, 3.5 baths, and 3,122 sq. ft. of refined living space. A sleek glass-railing staircase welcomes you into the open-concept main level, where spacious living, dining, and family areas flow seamlessly. The chef's kitchen features navy-blue shaker cabinetry, quartz countertops, a large island with seating, and high-end Thermador appliances. The upper level boasts four bedrooms, including a primary suite with a walk-in closet and spa-like bath with a soaking tub and separate shower. Downstairs, enjoy a versatile lounge with a wet bar, an office/guest bedroom, a full bath, and a one-car garage with a 220V EV charger. Designed for indoor-outdoor living, the low-maintenance yards are perfect for play and entertaining. Every detail has been updated, including a new foundation, central heating, updated plumbing and electrical, designer fixtures, a new roof, and Toto heated bidets. Don't miss this incredible Parkside home!
- Days on Market
- 0 days
- Current Status
- Active
- Original Price
- $2,295,000
- List Price
- $2,295,000
- On Market Date
- Jul 11, 2025
- Property Type
- Single Family Residence
- District
- 2 - Parkside
- Zip Code
- 94116
- MLS ID
- 425056247
- APN
- 2405-034
- Year Built
- 1912
- Stories in Building
- 3
- Possession
- Close Of Escrow
- Data Source
- SFAR
- Origin MLS System
St. Cecilia Elementary School
Private K-8 Elementary, Religious, Coed
Students: 587 Distance: 0.3mi
Feinstein (Dianne) Elementary School
Public K-5 Elementary
Students: 502 Distance: 0.3mi
Lincoln (Abraham) High School
Public 9-12 Secondary
Students: 2070 Distance: 0.4mi
Hoover (Herbert) Middle School
Public 6-8 Middle
Students: 971 Distance: 0.4mi
West Portal Lutheran Elementary School
Private K-8 Elementary, Religious, Coed
Students: 400 Distance: 0.6mi
Edgewood Center For Children & Families
Private 2-12 Elementary, Nonprofit
Students: 44 Distance: 0.6mi
- Bed
- 5
- Bath
- 3.5
- Parking
- 2
- Garage Door Opener, Garage Facing Side, Interior Access
- SQ FT
- 3,122
- SQ FT Source
- Unavailable
- Lot SQ FT
- 2,831.0
- Lot Acres
- 0.065 Acres
- Kitchen
- Breakfast Area, Island, Stone Counter
- Family Room
- Cathedral/Vaulted
- Living Room
- Cathedral/Vaulted
- Flooring
- Carpet, Wood
- Fire Place
- Insert, Living Room
- Heating
- Baseboard, Fireplace(s), Radiant
- Possession
- Close Of Escrow
- Special Listing Conditions
- None
- Fee
- $0
MLS and other Information regarding properties for sale as shown in Theo have been obtained from various sources such as sellers, public records, agents and other third parties. This information may relate to the condition of the property, permitted or unpermitted uses, zoning, square footage, lot size/acreage or other matters affecting value or desirability. Unless otherwise indicated in writing, neither brokers, agents nor Theo have verified, or will verify, such information. If any such information is important to buyer in determining whether to buy, the price to pay or intended use of the property, buyer is urged to conduct their own investigation with qualified professionals, satisfy themselves with respect to that information, and to rely solely on the results of that investigation.
School data provided by GreatSchools. School service boundaries are intended to be used as reference only. To verify enrollment eligibility for a property, contact the school directly.
