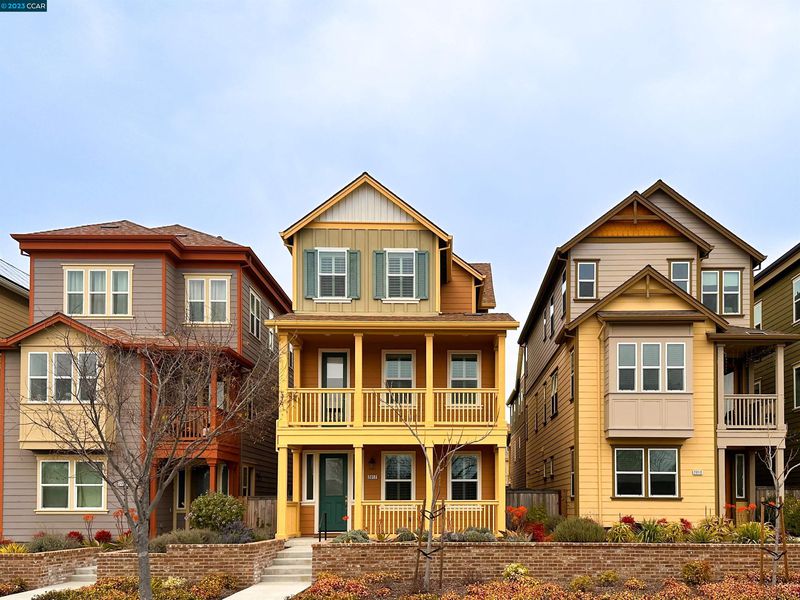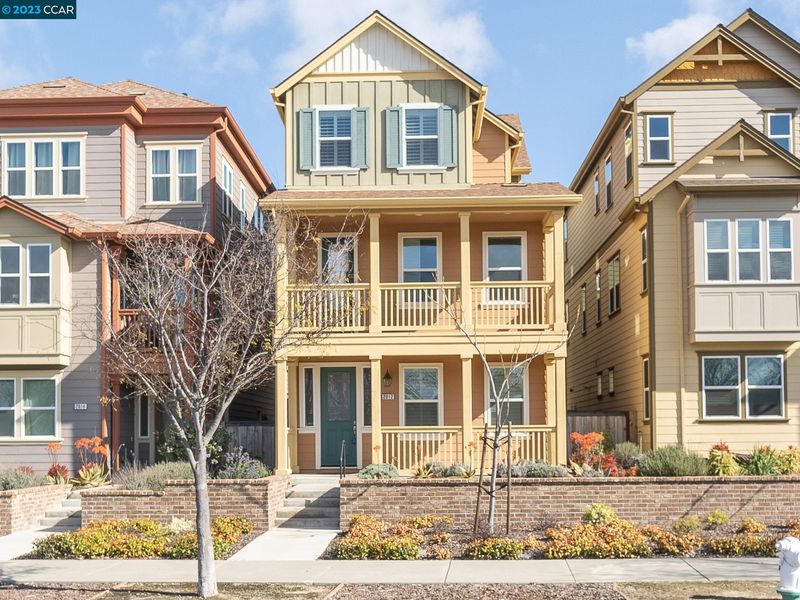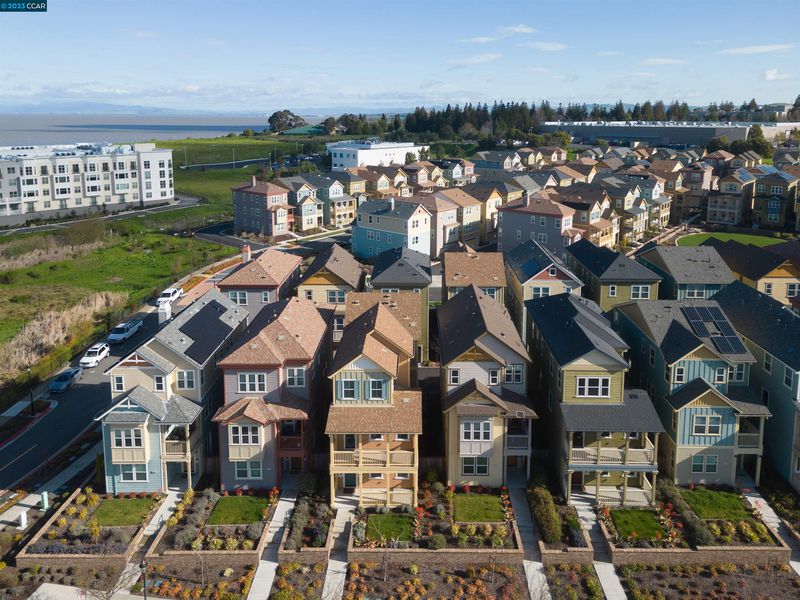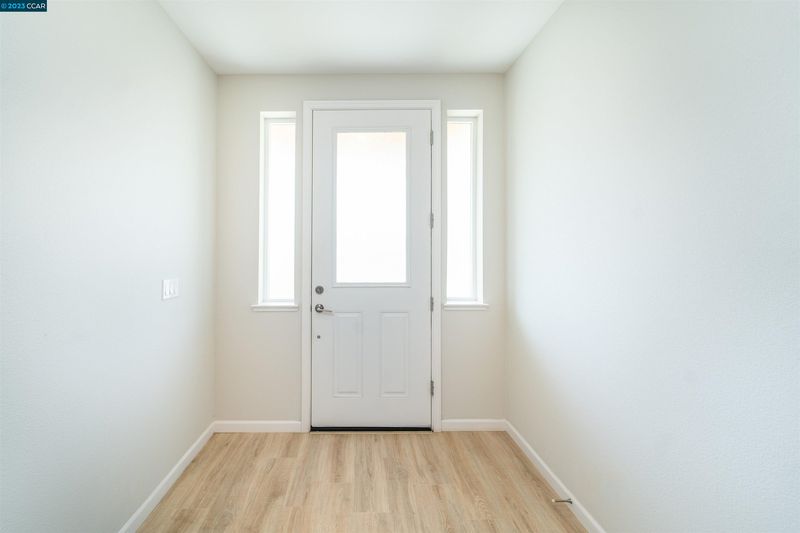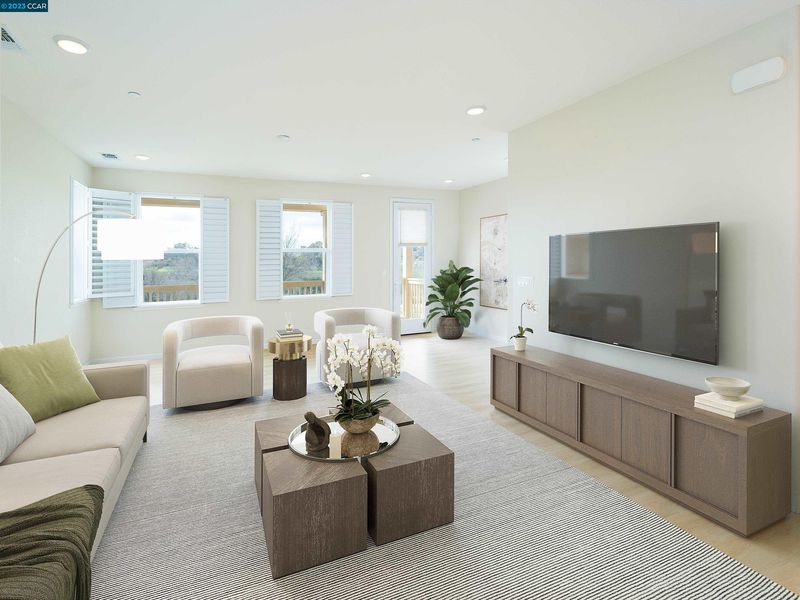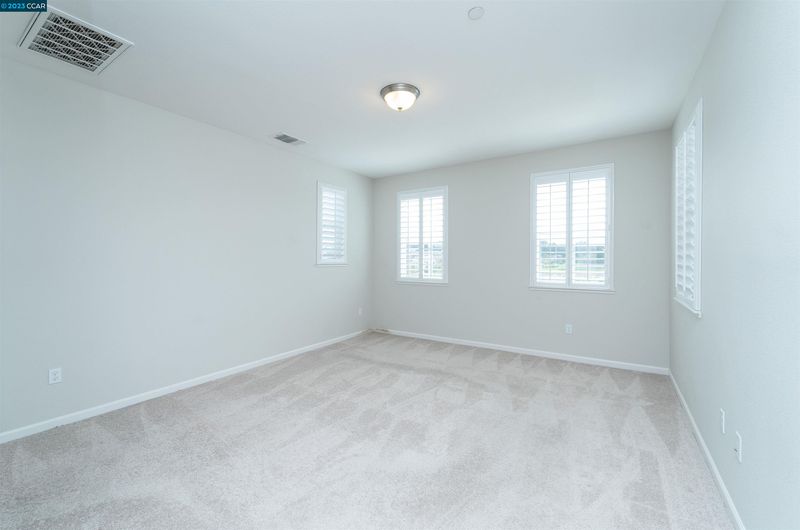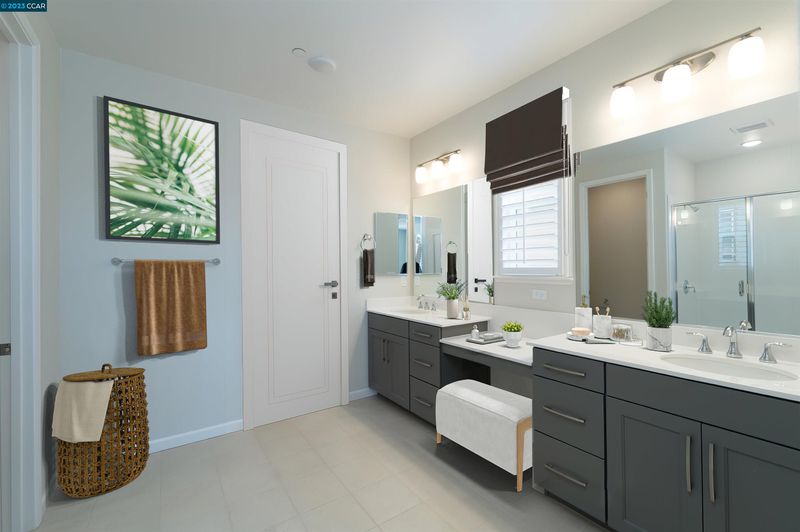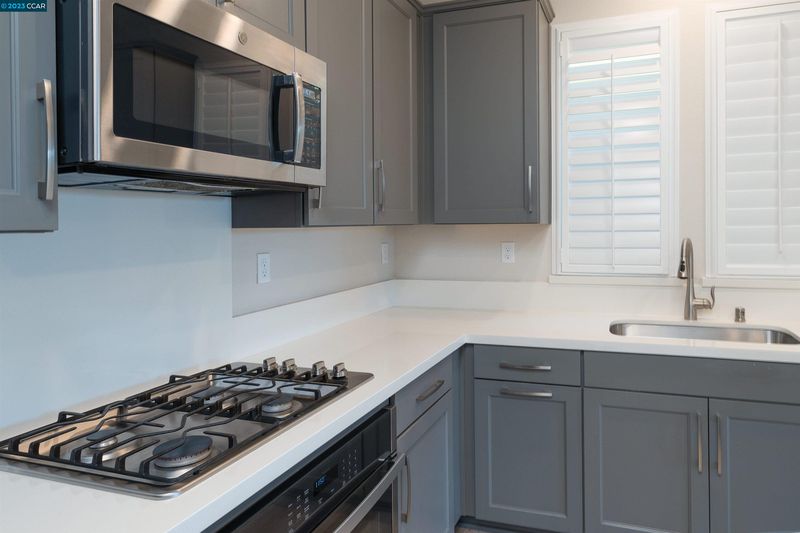 Sold 2.6% Under Asking
Sold 2.6% Under Asking
$920,000
2,419
SQ FT
$380
SQ/FT
2012 John Muir Pkwy
@ John Muir Pkwy - Not Listed, Hercules
- 4 Bed
- 4 Bath
- 2 Park
- 2,419 sqft
- HERCULES
-

Experience the modern living in this stunning 4-bedroom, 4-bathroom tri-level home located in the desirable John Muir Parkway community. Built in 2019, this home offers modern amenities such as wood shutters, laminated flooring, a tankless water heater, and 2 zones control for energy efficiency and comfort. Close proximity to popular restaurants and retail stores such as Safeway, Starbucks, and Kinder. Easy access to major highways 4 , I-80 and cities, including San Francisco, Berkeley, and Walnut Creek. Don't miss out on the opportunity to make this beautiful home yours!
- Current Status
- Sold
- Sold Price
- $920,000
- Under List Price
- 2.6%
- Original Price
- $945,000
- List Price
- $945,000
- On Market Date
- Mar 23, 2023
- Contract Date
- Apr 25, 2023
- Close Date
- May 22, 2023
- Property Type
- Detached
- D/N/S
- Not Listed
- Zip Code
- 94547
- MLS ID
- 41022283
- APN
- 404-760-012-9
- Year Built
- 2019
- Stories in Building
- Unavailable
- Possession
- COE
- COE
- May 22, 2023
- Data Source
- MAXEBRDI
- Origin MLS System
- CONTRA COSTA
Rodeo Hills Elementary School
Public K-5 Elementary
Students: 654 Distance: 0.9mi
Ohlone Elementary School
Public K-5 Elementary
Students: 450 Distance: 1.0mi
St. Patrick School
Private PK-8 Elementary, Religious, Coed
Students: 387 Distance: 1.1mi
St. Joseph Elementary School
Private K-8 Elementary, Religious, Coed
Students: 270 Distance: 1.3mi
Collins Elementary School
Public K-6 Elementary
Students: 305 Distance: 1.3mi
King's Academy
Private K-12
Students: 16 Distance: 1.5mi
- Bed
- 4
- Bath
- 4
- Parking
- 2
- Attached Garage, Alley Access
- SQ FT
- 2,419
- SQ FT Source
- Public Records
- Lot SQ FT
- 1,914.0
- Lot Acres
- 0.043939 Acres
- Pool Info
- None
- Kitchen
- Counter - Solid Surface, Dishwasher, Eat In Kitchen, Garbage Disposal, Microwave, Range/Oven Free Standing, Refrigerator, Updated Kitchen
- Cooling
- Central 2 Or 2+ Zones A/C
- Disclosures
- Nat Hazard Disclosure
- Exterior Details
- Siding - Stucco
- Flooring
- Concrete Slab, Laminate, Tile, Carpet
- Fire Place
- None
- Heating
- Forced Air 2 Zns or More
- Laundry
- Dryer, Washer
- Main Level
- 1 Bedroom, 1 Bath, Main Entry
- Possession
- COE
- Architectural Style
- Contemporary
- Construction Status
- Existing
- Additional Equipment
- Dryer, Garage Door Opener, Washer, Window Coverings, Tankless Water Heater, Carbon Mon Detector, Smoke Detector, Cable Connected, Natural Gas Connected
- Lot Description
- Premium Lot
- Pool
- None
- Roof
- Composition
- Solar
- None
- Terms
- Cash, Conventional, 1031 Exchange
- Water and Sewer
- Sewer System - Public, Water - Public
- Yard Description
- Low Maintenance
- * Fee
- $157
- Name
- UNKNOWN
- Phone
- 925-937-4378
- *Fee includes
- Maintenance Grounds
MLS and other Information regarding properties for sale as shown in Theo have been obtained from various sources such as sellers, public records, agents and other third parties. This information may relate to the condition of the property, permitted or unpermitted uses, zoning, square footage, lot size/acreage or other matters affecting value or desirability. Unless otherwise indicated in writing, neither brokers, agents nor Theo have verified, or will verify, such information. If any such information is important to buyer in determining whether to buy, the price to pay or intended use of the property, buyer is urged to conduct their own investigation with qualified professionals, satisfy themselves with respect to that information, and to rely solely on the results of that investigation.
School data provided by GreatSchools. School service boundaries are intended to be used as reference only. To verify enrollment eligibility for a property, contact the school directly.
