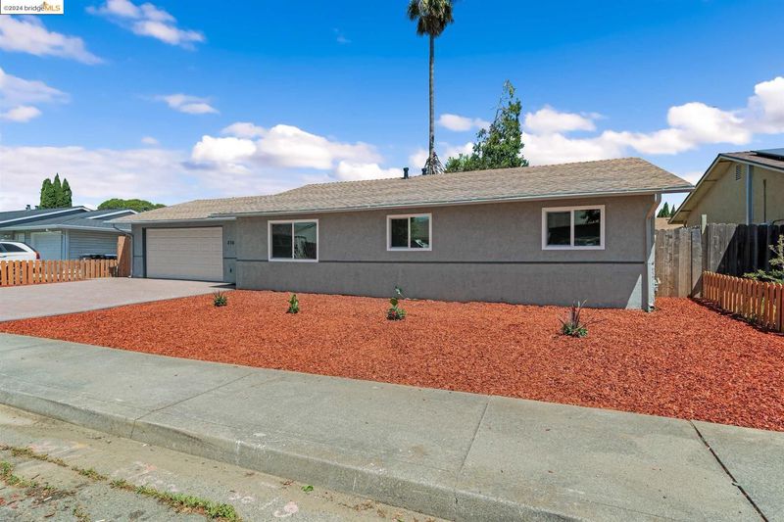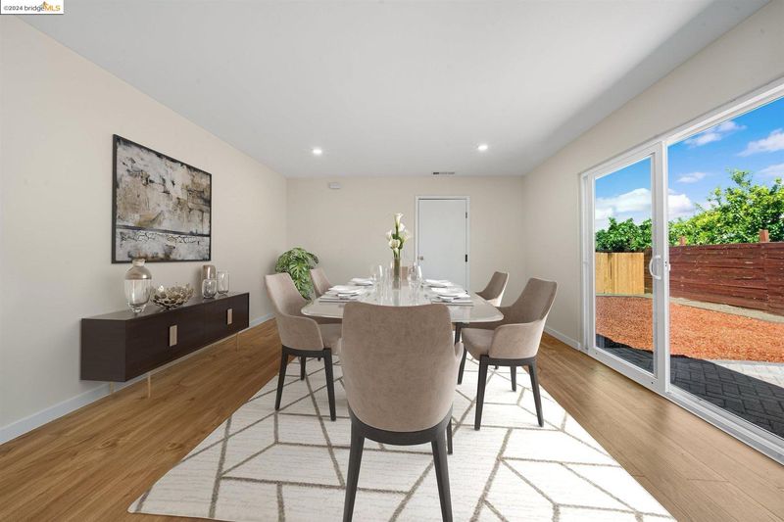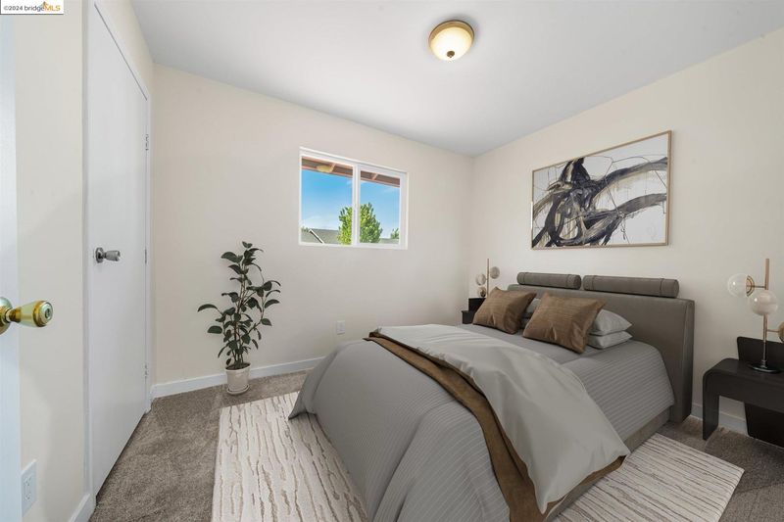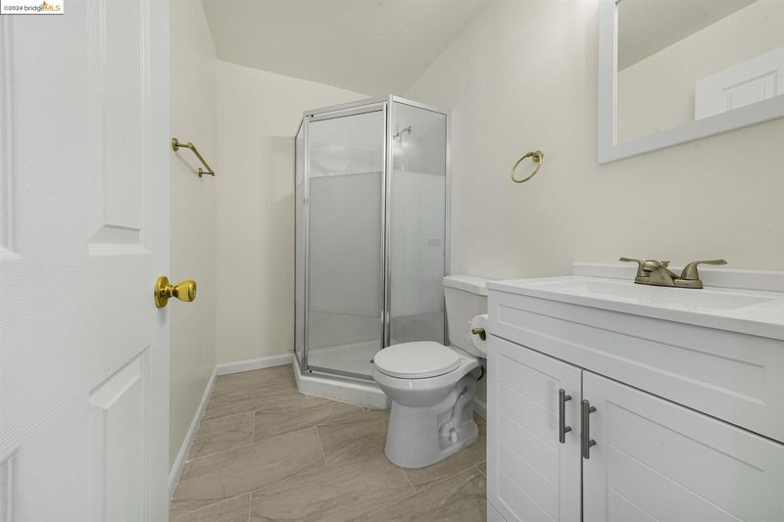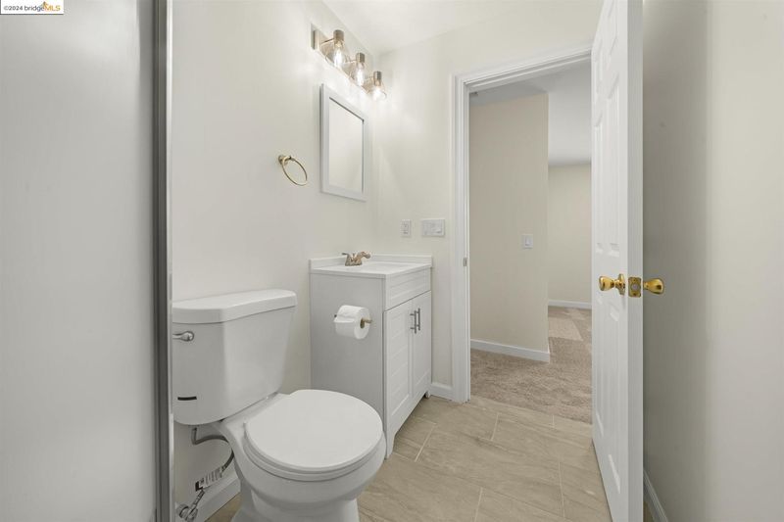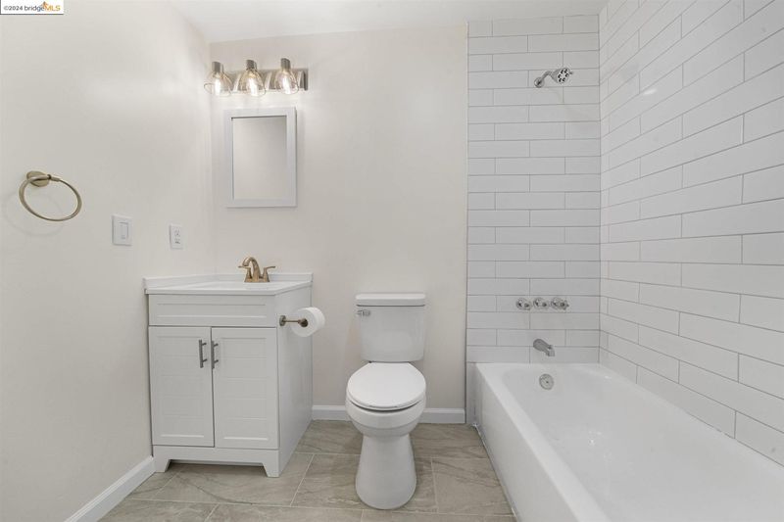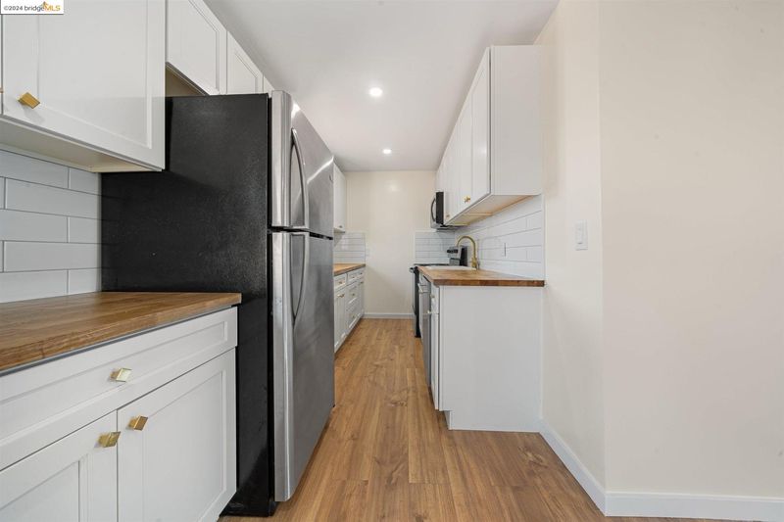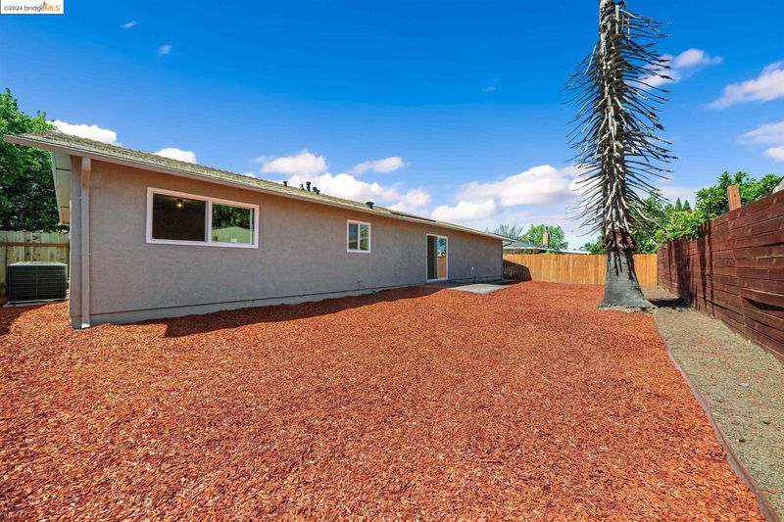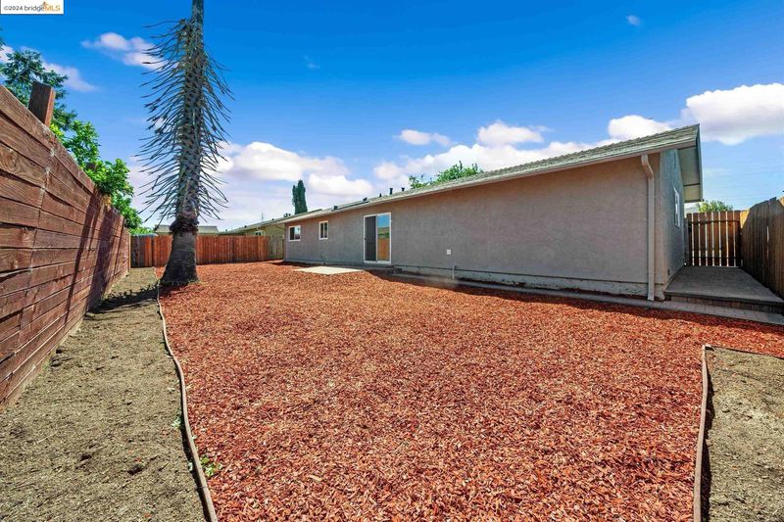
$499,000
1,152
SQ FT
$433
SQ/FT
236 Maple St
@ Kellogg St - Marina, Suisun City
- 3 Bed
- 2 Bath
- 2 Park
- 1,152 sqft
- Suisun City
-

Welcome home to this beautiful recently renovated MOVE IN ready! 3 bedroom, 2 bathrooms home with newly renovated kitchen with new appliances, completely remodeled kitchen with new cabinets, new sink and Vrena countertop and full tile backsplash. Updated bathrooms with new tiles and paint. New laminated wood and carpet floors throughout the house, with all new paint inside/outside, updated dual-pane windows, and NEW ROOF. Location just a few blocks from the boat ramp and Waterfront Marina, fishing, performing arts theatre & restaurants. Easy commute to the Bay Area via Highway 12 and Interstate 80. Amtrak Station nearby. A few miles to Travis Air Force Base. 30 minutes to Napa Wine Country. Appliances stay. There is nothing left to do here but move in!
- Current Status
- Active
- Original Price
- $499,000
- List Price
- $499,000
- On Market Date
- Nov 16, 2024
- Property Type
- Detached
- D/N/S
- Marina
- Zip Code
- 94585
- MLS ID
- 41079144
- APN
- Year Built
- 1974
- Stories in Building
- 1
- Possession
- COE, None
- Data Source
- MAXEBRDI
- Origin MLS System
- Bridge AOR
Crystal Middle School
Public 6-8 Middle
Students: 831 Distance: 0.6mi
Armijo High School
Public 9-12 Secondary
Students: 2108 Distance: 1.2mi
Calvary Baptist Christian School
Private K-12
Students: 28 Distance: 1.4mi
Fairview Elementary School
Public K-5 Elementary, Yr Round
Students: 587 Distance: 1.4mi
Holy Spirit Elementary School
Private K-8 Elementary, Religious, Coed
Students: 326 Distance: 1.5mi
E. Ruth Sheldon Academy Of Innovative Learning
Public K-8 Elementary
Students: 603 Distance: 1.5mi
- Bed
- 3
- Bath
- 2
- Parking
- 2
- Attached, Garage, Parking Spaces, Garage Faces Front, On Street, Garage Door Opener
- SQ FT
- 1,152
- SQ FT Source
- Public Records
- Lot SQ FT
- 4,792.0
- Lot Acres
- 0.11 Acres
- Pool Info
- None
- Kitchen
- Dishwasher, Electric Range, Disposal, Microwave, Refrigerator, Dryer, Washer, Electric Water Heater, Counter - Solid Surface, Electric Range/Cooktop, Garbage Disposal, Updated Kitchen
- Cooling
- Ceiling Fan(s), Central Air
- Disclosures
- Special Flood Haz Area, None
- Entry Level
- Exterior Details
- Backyard, Back Yard, Front Yard
- Flooring
- Concrete, Laminate, Tile, Carpet
- Foundation
- Fire Place
- None
- Heating
- Electric, Forced Air, Natural Gas, Hot Water, Central
- Laundry
- Dryer, In Garage, Washer, Stacked Only, Washer/Dryer Stacked Incl
- Main Level
- 3 Bedrooms, 2 Baths, Primary Bedrm Suite - 1, Laundry Facility, Main Entry
- Possession
- COE, None
- Architectural Style
- Ranch
- Construction Status
- Existing
- Additional Miscellaneous Features
- Backyard, Back Yard, Front Yard
- Location
- Level, Front Yard, Paved, Street Light(s), Landscape Misc
- Roof
- Composition Shingles, Other, Composition, Shingle
- Water and Sewer
- Public, Water District
- Fee
- Unavailable
MLS and other Information regarding properties for sale as shown in Theo have been obtained from various sources such as sellers, public records, agents and other third parties. This information may relate to the condition of the property, permitted or unpermitted uses, zoning, square footage, lot size/acreage or other matters affecting value or desirability. Unless otherwise indicated in writing, neither brokers, agents nor Theo have verified, or will verify, such information. If any such information is important to buyer in determining whether to buy, the price to pay or intended use of the property, buyer is urged to conduct their own investigation with qualified professionals, satisfy themselves with respect to that information, and to rely solely on the results of that investigation.
School data provided by GreatSchools. School service boundaries are intended to be used as reference only. To verify enrollment eligibility for a property, contact the school directly.
