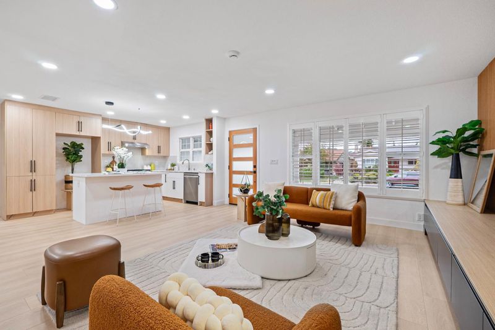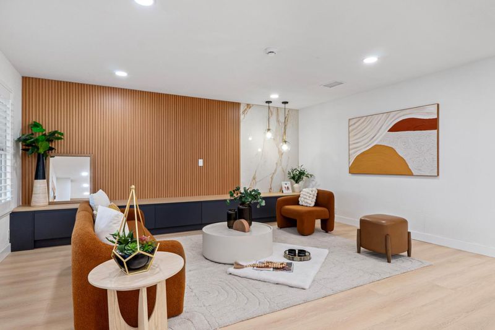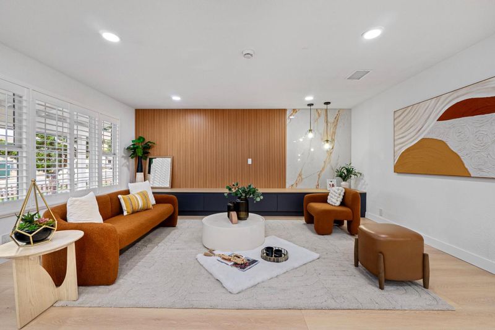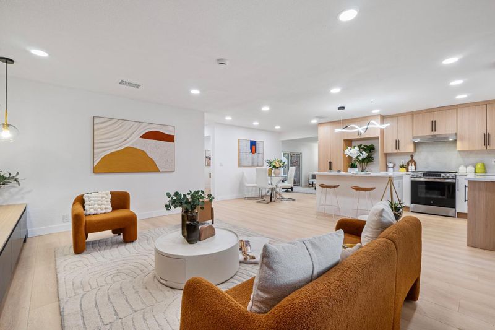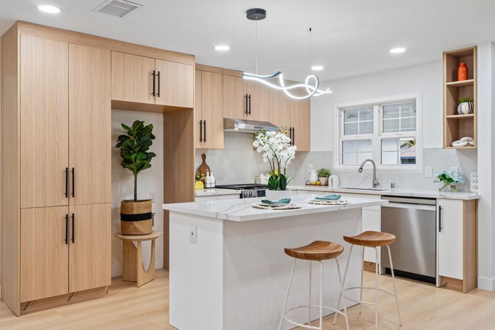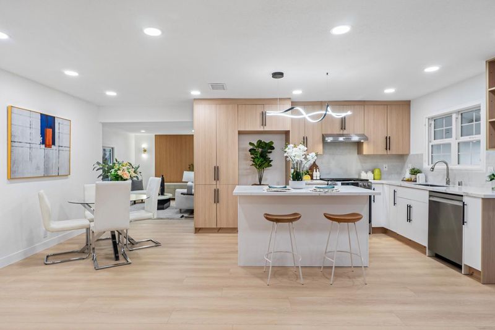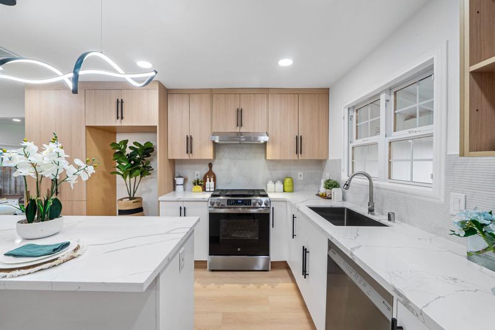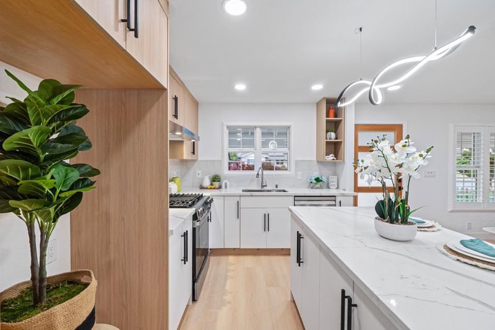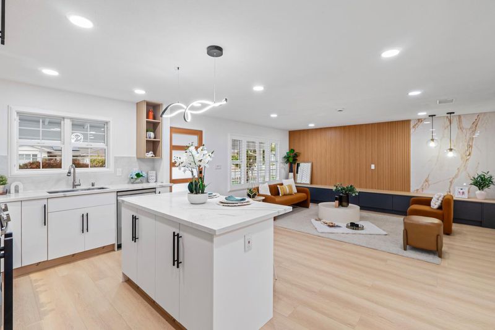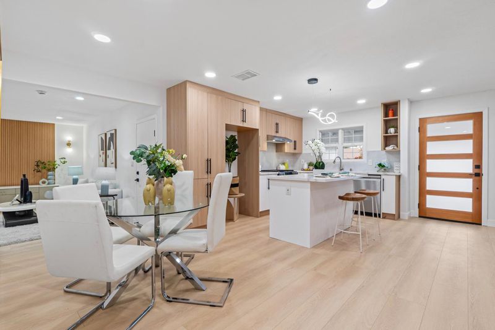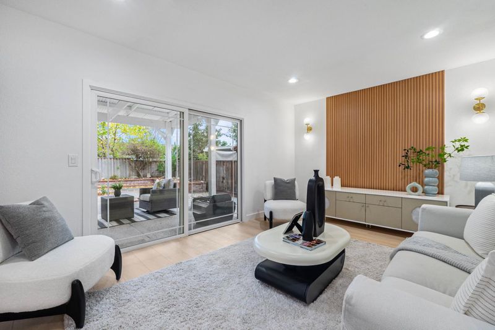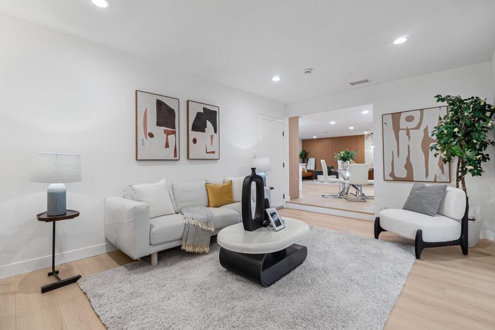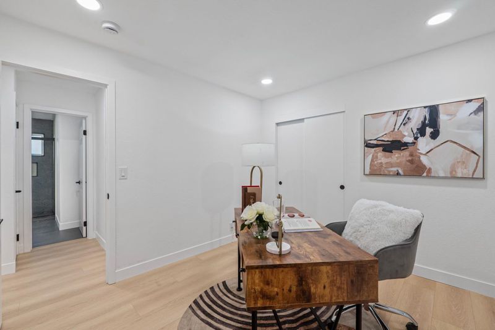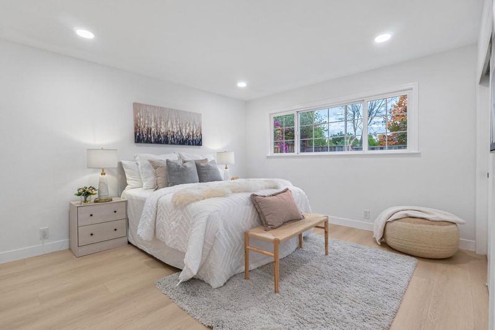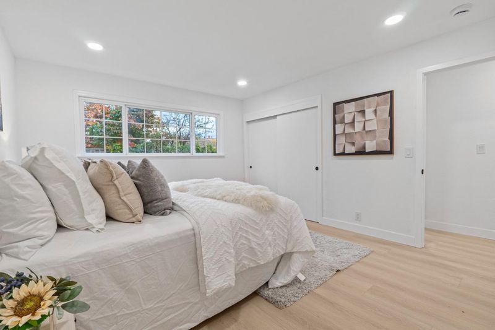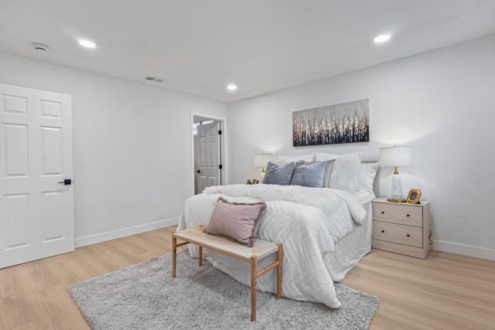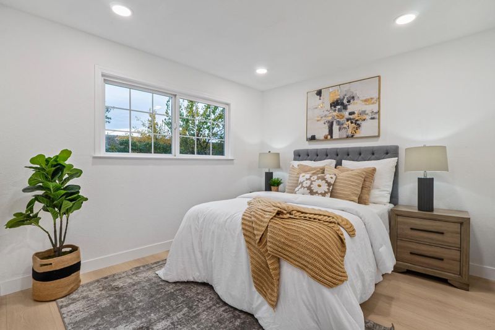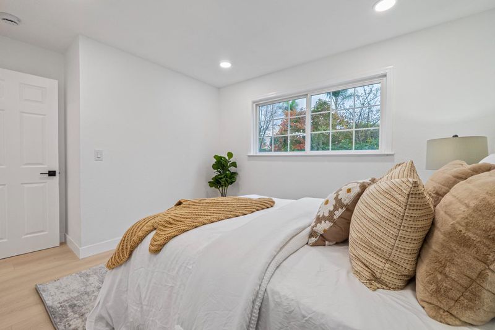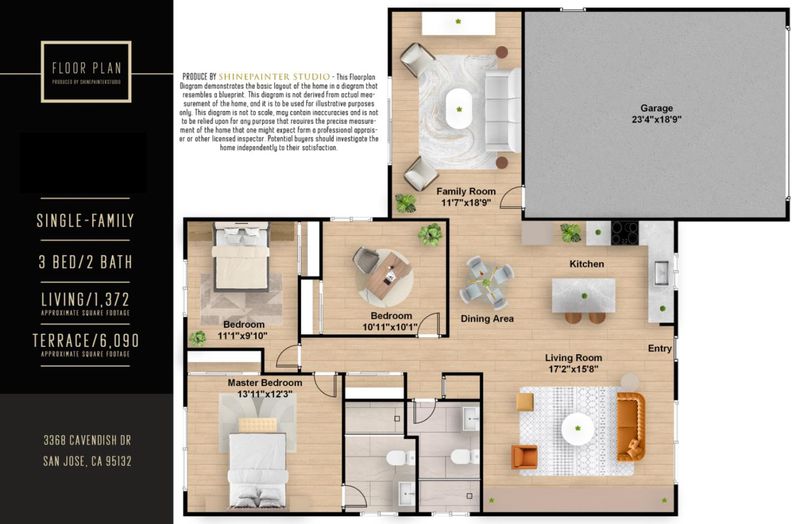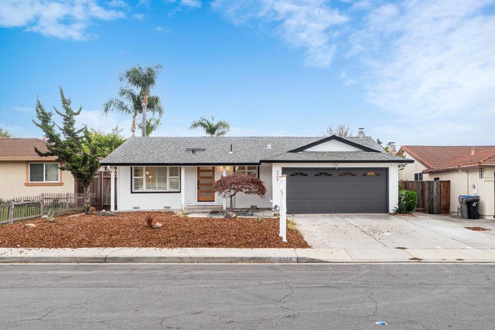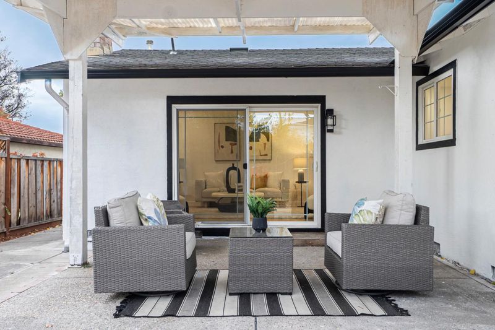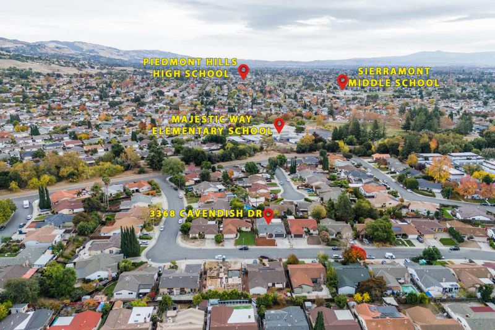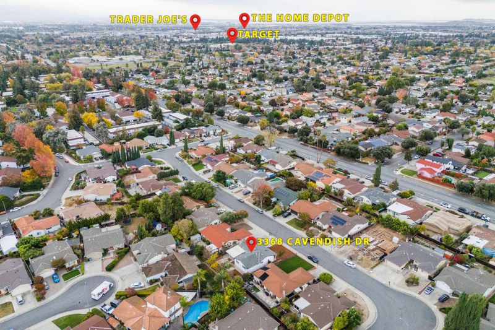
$1,688,000
1,372
SQ FT
$1,230
SQ/FT
3368 Cavendish Drive
@ Cropley Ave - 5 - Berryessa, San Jose
- 3 Bed
- 2 Bath
- 4 Park
- 1,372 sqft
- SAN JOSE
-

-
Sun Nov 24, 1:00 pm - 4:30 pm
First weekend open house. The newly remodeled designer home is perfect for the executive and family who seek luxurious sophistication and the comforts of home. Listing Agent Tony Alarcon is hosting the open house.
Welcome to this newly remodeled home, blending luxury and comfort! The inviting front porch offers relaxing views of the hills and opens into a meticulously designed interior. The versatile floor plan is ideal for families and entertaining. The expansive great room seamlessly merges the living, dining, and gourmet kitchen, which boasts a large island, custom cabinetry, and luxurious countertops complemented by top-of-the-line stainless steel appliances. Two bedrooms share a luxurious full bath with a floating vanity and a spacious stall shower. The spacious sun-filled primary bedroom features a chic ensuite bath with a spacious shower and premium-grade finishes. A slider opens to a covered patio, creating a perfect living space extension of the home. The expansive backyard boasts room to add an ADU or office, an outdoor kitchen, and a large side yard perfect for a garden. The covered patio is a perfect shaded space to entertain guests and family. Located in a vibrant neighborhood, you'll enjoy your evening walks, local festivities, top-rated schools, and many shopping conveniences.
- Days on Market
- 3 days
- Current Status
- Active
- Original Price
- $1,688,000
- List Price
- $1,688,000
- On Market Date
- Nov 21, 2024
- Property Type
- Single Family Home
- Area
- 5 - Berryessa
- Zip Code
- 95132
- MLS ID
- ML81987217
- APN
- 586-33-056
- Year Built
- 1976
- Stories in Building
- 1
- Possession
- COE
- Data Source
- MLSL
- Origin MLS System
- MLSListings, Inc.
Majestic Way Elementary School
Public K-5 Elementary
Students: 518 Distance: 0.2mi
Milpitas Christian School
Private PK-8 Elementary, Religious, Coed
Students: 524 Distance: 0.4mi
Laneview Elementary School
Public PK-5 Elementary
Students: 373 Distance: 0.6mi
Foothill Adventist Elementary School
Private K-8 Elementary, Religious, Coed
Students: 112 Distance: 0.7mi
Morrill Middle School
Public 6-8 Middle
Students: 633 Distance: 0.7mi
Sierramont Middle School
Public 6-8 Middle
Students: 930 Distance: 0.7mi
- Bed
- 3
- Bath
- 2
- Full on Ground Floor, Primary - Stall Shower(s), Stall Shower, Tile, Updated Bath
- Parking
- 4
- Attached Garage, On Street
- SQ FT
- 1,372
- SQ FT Source
- Unavailable
- Lot SQ FT
- 6,090.0
- Lot Acres
- 0.139807 Acres
- Kitchen
- Countertop - Quartz, Dishwasher, Hood Over Range, Oven Range - Built-In, Gas
- Cooling
- Central AC
- Dining Room
- Dining Area, Eat in Kitchen
- Disclosures
- NHDS Report
- Family Room
- Separate Family Room
- Foundation
- Concrete Grid, Concrete Perimeter, Crawl Space, Post and Beam, Raised
- Heating
- Central Forced Air - Gas
- Laundry
- In Garage
- Possession
- COE
- Fee
- Unavailable
MLS and other Information regarding properties for sale as shown in Theo have been obtained from various sources such as sellers, public records, agents and other third parties. This information may relate to the condition of the property, permitted or unpermitted uses, zoning, square footage, lot size/acreage or other matters affecting value or desirability. Unless otherwise indicated in writing, neither brokers, agents nor Theo have verified, or will verify, such information. If any such information is important to buyer in determining whether to buy, the price to pay or intended use of the property, buyer is urged to conduct their own investigation with qualified professionals, satisfy themselves with respect to that information, and to rely solely on the results of that investigation.
School data provided by GreatSchools. School service boundaries are intended to be used as reference only. To verify enrollment eligibility for a property, contact the school directly.
