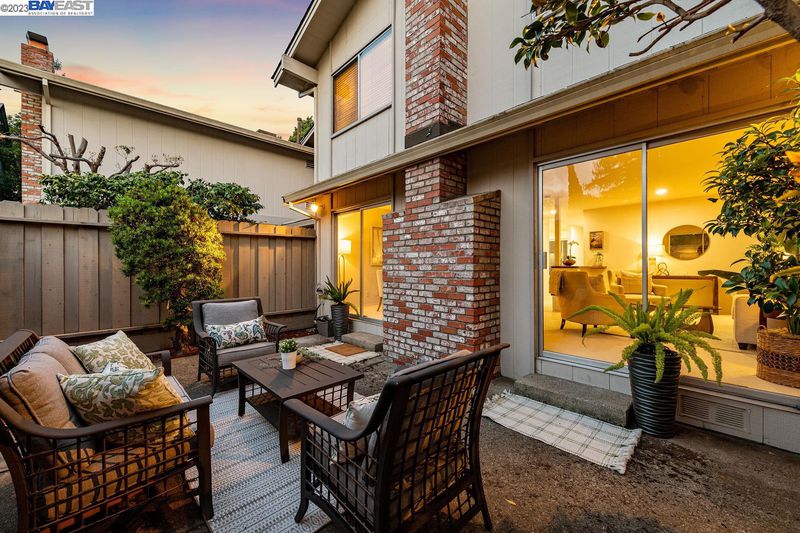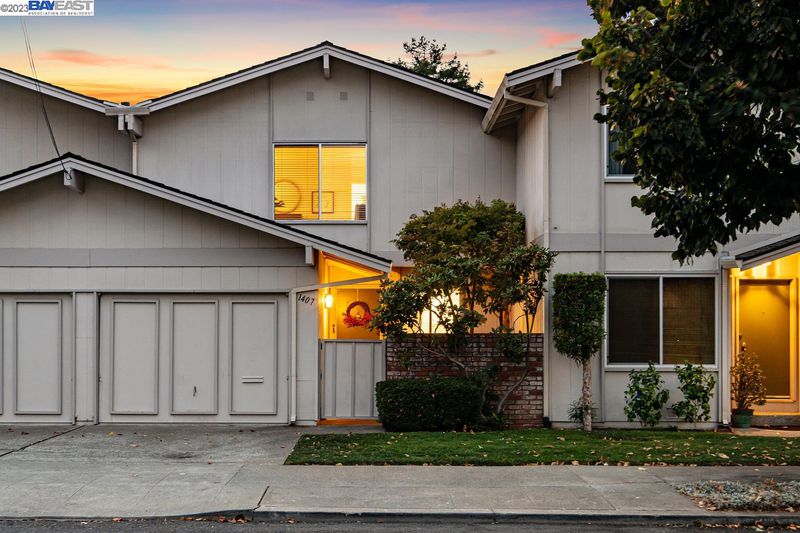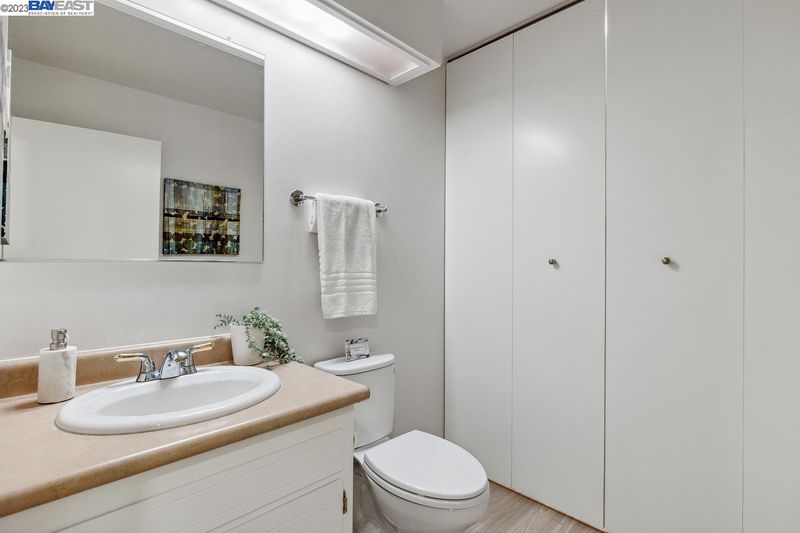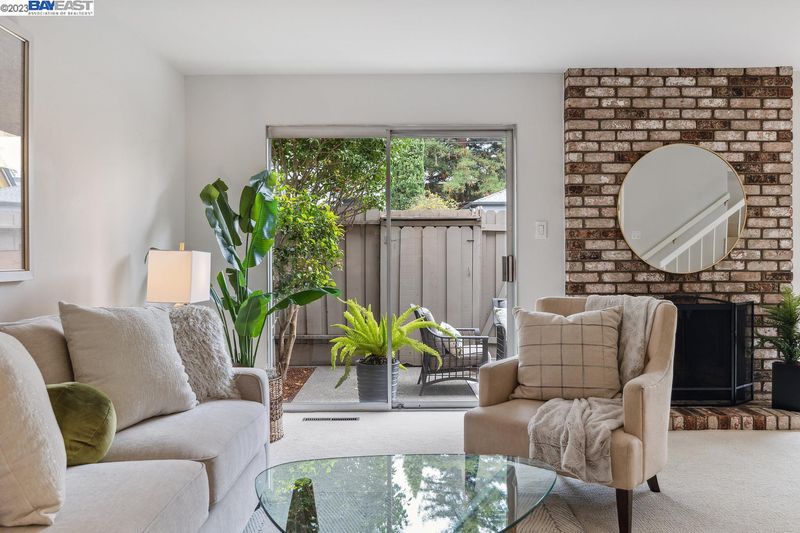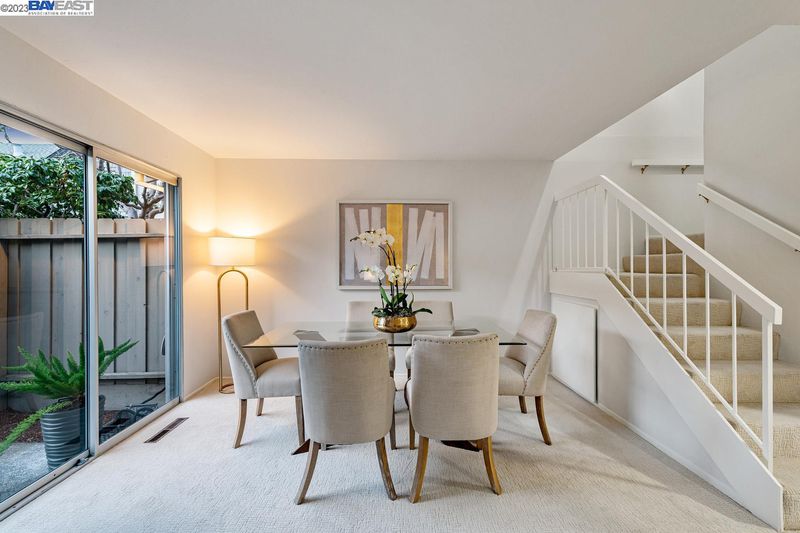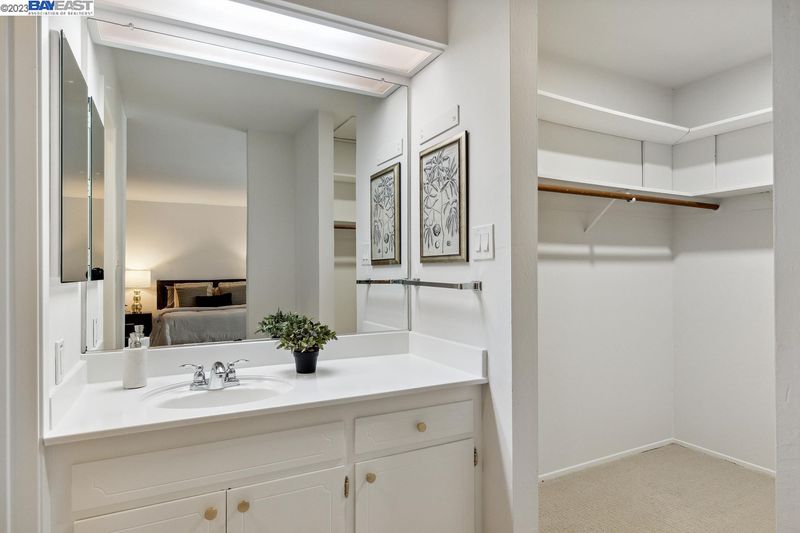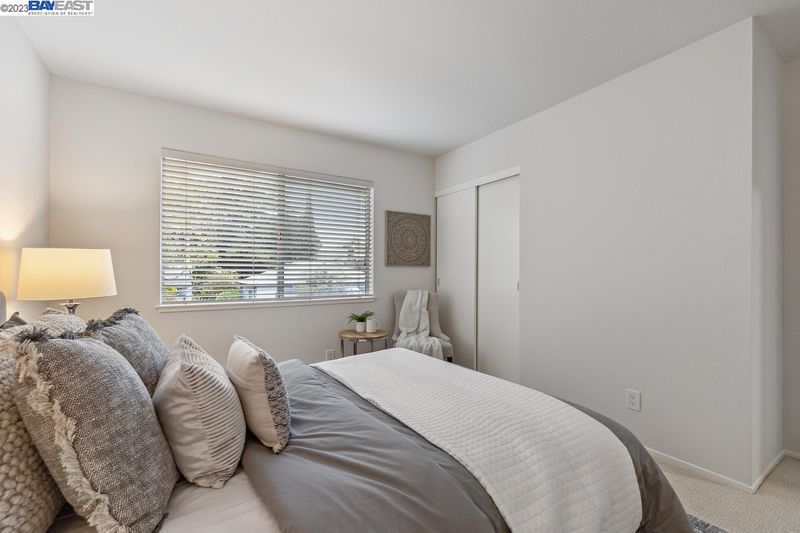 Sold 11.5% Over Asking
Sold 11.5% Over Asking
$920,000
1,488
SQ FT
$618
SQ/FT
1407 Union Street
@ Santa Clara - CENTRAL ALAMEDA, Alameda
- 3 Bed
- 2.5 (2/1) Bath
- 1 Park
- 1,488 sqft
- ALAMEDA
-

Enviably set on a tree-lined street in the heart of central Alameda, this gorgeous 3-bedroom, 2.5-bath townhome-style condo is ready for you to move in and enjoy! A beautifully landscaped courtyard leads to a sunlit interior displaying plush carpeting and wood-style flooring. In the open-concept dining area and living room, a gas-starter brick fireplace lends warmth as you unwind. Recently renovated, the bright kitchen features new stainless steel GE appliances, abundant cabinetry, and quartz countertops. Among the 3 upper-level retreats, the generous primary suite has a walk-in closet and 2-piece ensuite. A shared bath accommodates the secondary bedrooms, while a powder room with a laundry area is conveniently located on the main level. Glass sliders open to the secluded patio, perfect for alfresco meals or morning coffee. Bonus items are a storage shed and an attached 1-car garage with indoor access. A fantastic location means shopping, dining, and more are close by. Alameda~Island Living at its Best!
- Current Status
- Sold
- Sold Price
- $920,000
- Over List Price
- 11.5%
- Original Price
- $825,000
- List Price
- $825,000
- On Market Date
- Oct 3, 2023
- Contract Date
- Oct 11, 2023
- Close Date
- Nov 3, 2023
- Property Type
- Condo
- D/N/S
- CENTRAL ALAMEDA
- Zip Code
- 94501
- MLS ID
- 41040840
- APN
- 72-302-26
- Year Built
- 1970
- Stories in Building
- Unavailable
- Possession
- COE, Negotiable
- COE
- Nov 3, 2023
- Data Source
- MAXEBRDI
- Origin MLS System
- BAY EAST
Children's Learning Center
Private 1-12 Special Education, Combined Elementary And Secondary, Coed
Students: 81 Distance: 0.1mi
Henry Haight Elementary School
Public K-5 Elementary
Students: 544 Distance: 0.2mi
Henry Haight Elementary School
Public K-5 Elementary
Students: 383 Distance: 0.2mi
St. Joseph Elementary School
Private K-8 Elementary, Religious, Coed
Students: 240 Distance: 0.3mi
Saint Joseph Notre Dame High School
Private 9-12 Secondary, Religious, Coed
Students: 443 Distance: 0.3mi
Applied Scholastics Academy, East Bay
Private K-12 Home School Program, Independent Study, Nonprofit
Students: 13 Distance: 0.3mi
- Bed
- 3
- Bath
- 2.5 (2/1)
- Parking
- 1
- Attached Garage, Int Access From Garage
- SQ FT
- 1,488
- SQ FT Source
- Public Records
- Pool Info
- None
- Kitchen
- Counter - Solid Surface, Dishwasher, Gas Range/Cooktop, Refrigerator, Updated Kitchen, Other
- Cooling
- No Air Conditioning
- Disclosures
- Rent Control, Other - Call/See Agent
- Exterior Details
- Other
- Flooring
- Carpet, Other
- Fire Place
- Gas Starter, Living Room
- Heating
- Forced Air 1 Zone
- Laundry
- Hookups Only
- Upper Level
- 3 Bedrooms, 2 Baths
- Main Level
- 0.5 Bath, Laundry Facility, Other, Main Entry
- Possession
- COE, Negotiable
- Architectural Style
- Contemporary
- Non-Master Bathroom Includes
- Shower Over Tub, Updated Baths, Other
- Construction Status
- Existing
- Additional Equipment
- Water Heater Gas, Window Coverings, Other, Carbon Mon Detector, Smoke Detector
- Lot Description
- Regular, Other, Zero Lot Line, Backyard, Landscape Front
- Pets
- Allowed - Yes, Number Restrictions, Size Restrictions
- Pool
- None
- Roof
- Unknown
- Solar
- None
- Terms
- Cash, Conventional
- Unit Features
- Levels in Unit - 2, Unit Faces Street
- Water and Sewer
- Sewer System - Public, Water - Public
- Yard Description
- Back Yard, Fenced, Patio, Sprinklers Front, Back Yard Fence, Landscape Front, Porch Steps
- * Fee
- $275
- Name
- NONE
- Phone
- 510.385.4546
- *Fee includes
- Exterior Maintenance and Maintenance Grounds
MLS and other Information regarding properties for sale as shown in Theo have been obtained from various sources such as sellers, public records, agents and other third parties. This information may relate to the condition of the property, permitted or unpermitted uses, zoning, square footage, lot size/acreage or other matters affecting value or desirability. Unless otherwise indicated in writing, neither brokers, agents nor Theo have verified, or will verify, such information. If any such information is important to buyer in determining whether to buy, the price to pay or intended use of the property, buyer is urged to conduct their own investigation with qualified professionals, satisfy themselves with respect to that information, and to rely solely on the results of that investigation.
School data provided by GreatSchools. School service boundaries are intended to be used as reference only. To verify enrollment eligibility for a property, contact the school directly.
