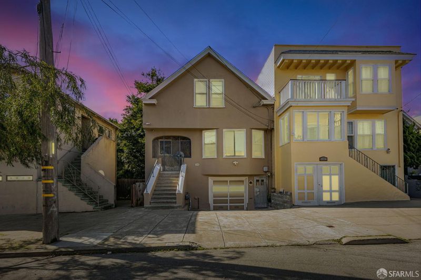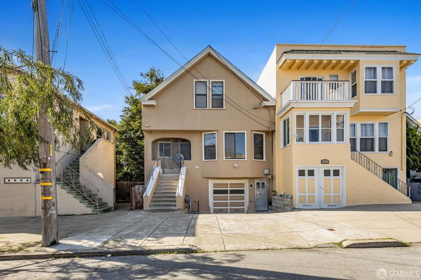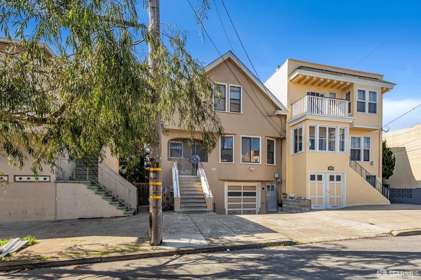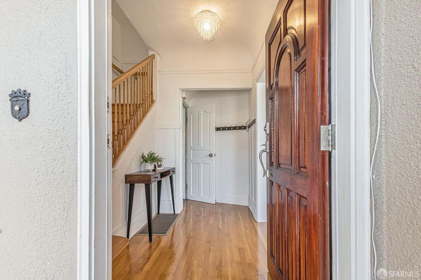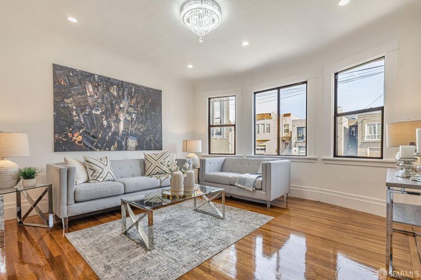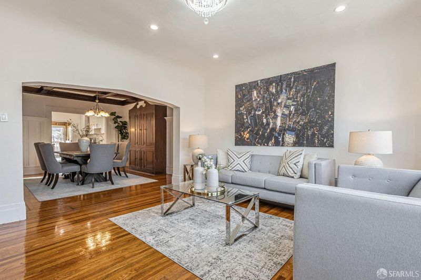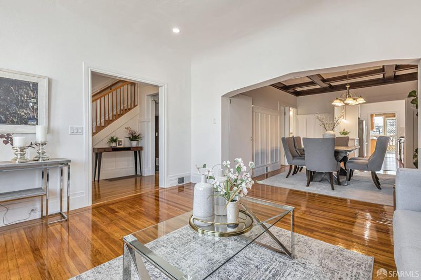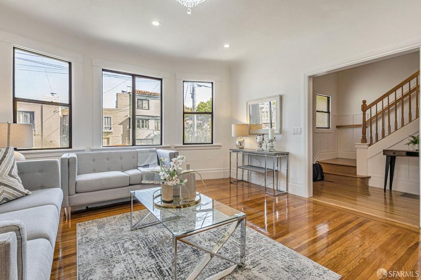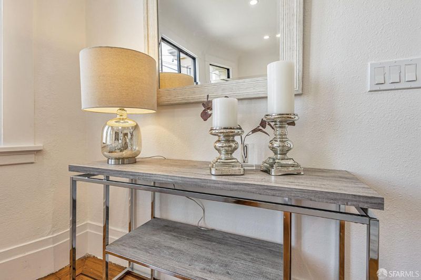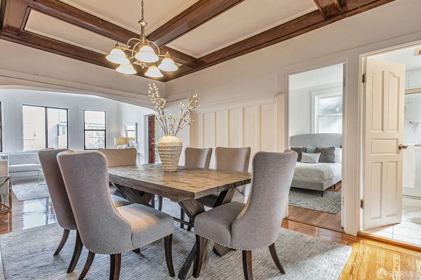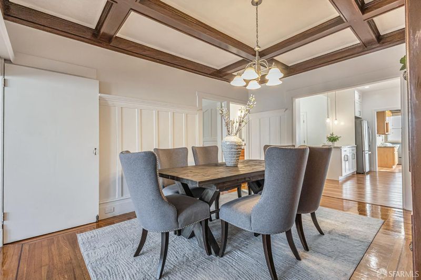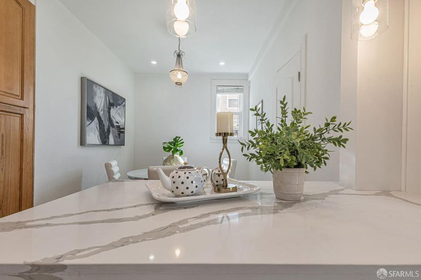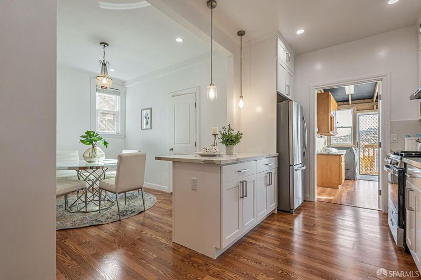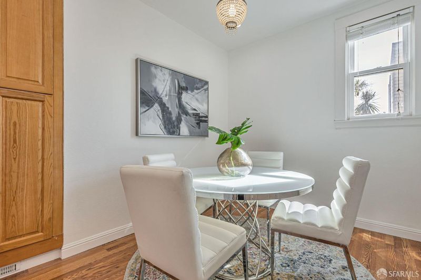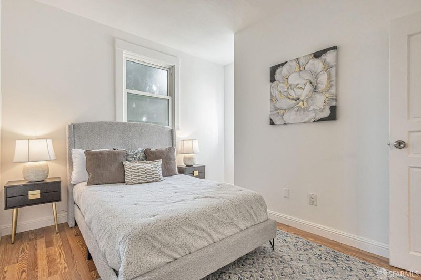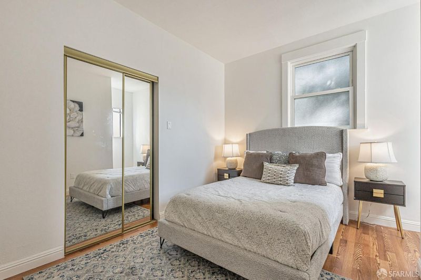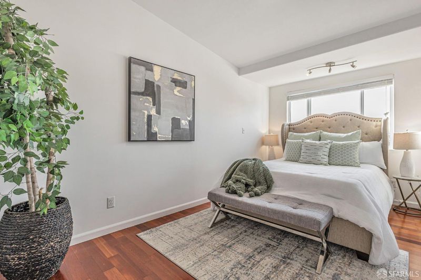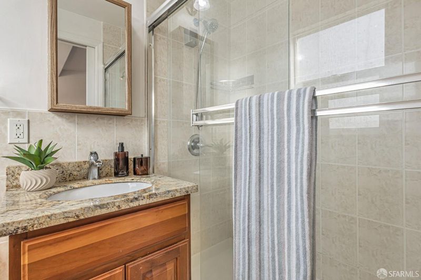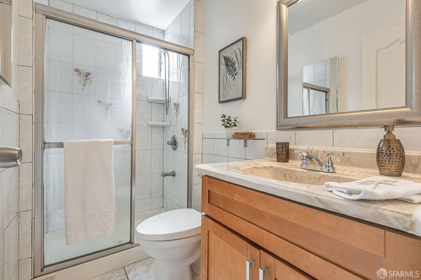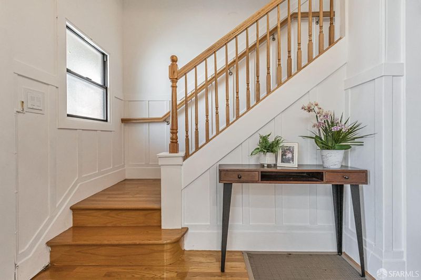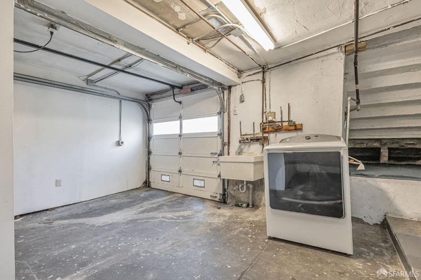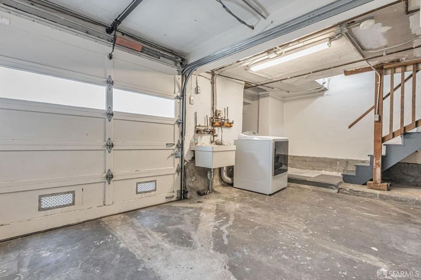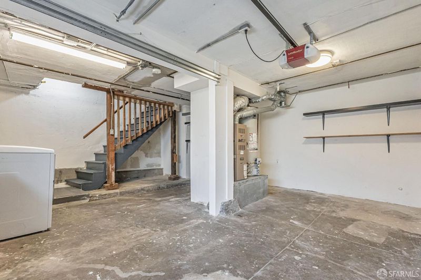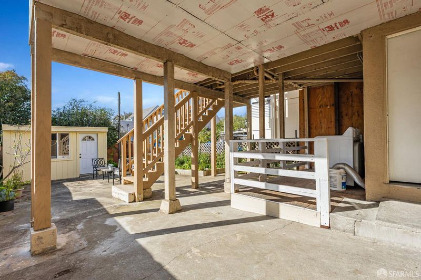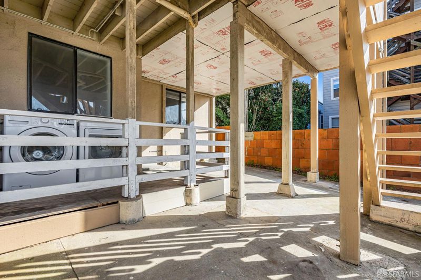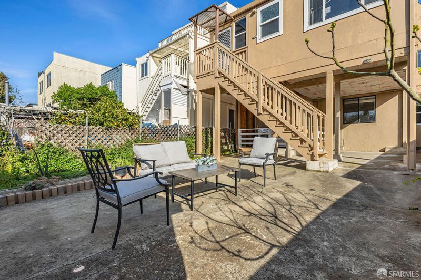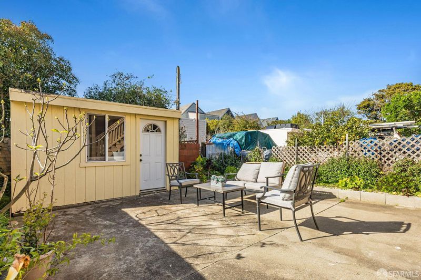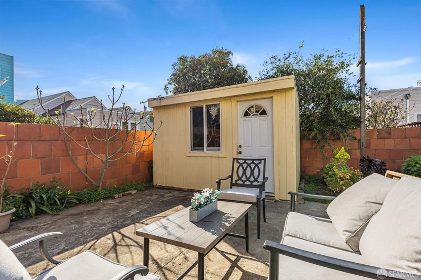 Sold 10.0% Over Asking
Sold 10.0% Over Asking
$1,538,000
2,270
SQ FT
$678
SQ/FT
378 Edinburgh St
@ Brazil Ave - 10 - Excelsior, San Francisco
- 4 Bed
- 3 Bath
- 1 Park
- 2,270 sqft
- San Francisco
-

Looking at this home, the first word that comes to mind is "magnificent". Bright and roomy with shiny wood floors, this home has it all. There is a Formal Entry. As you enter, On your right you enter a spacious and bright living room that flows to a formal dining area. The dining area continues to the kitchen and off the kitchen is an informal dining area. There is a bedroom and bath off the formal dining area and a wonderful bedroom and bath at the rear of the home. There is a porch and laundry area with access to the yard at the rear of the kitchen. The modern kitchen features a gourmet chef four burner gas range, stainless steel refrigerator, dishwasher, beautiful quartz countertop and sleek cabinets. The spacious and bright upper level features a grand room, and two more bedrooms with views of twin peaks, a bath, plus a versatile room now used as a home office, closets, and storage. The ground floor features a one-car garage/EV charger, a permitted bedroom, playroom, and bathroom, as well as access to the rear yard and separate street access. Perfect for multi-generational living. Endless potential so come check out this magnificent home. Easy access to freeways, barts, parks, restaurants, shops and schools.
- Days on Market
- 12 days
- Current Status
- Sold
- Sold Price
- $1,538,000
- Over List Price
- 10.0%
- Original Price
- $1,398,000
- List Price
- $1,398,000
- On Market Date
- Mar 21, 2025
- Contract Date
- Apr 2, 2025
- Close Date
- Apr 25, 2025
- Property Type
- Single Family Residence
- District
- 10 - Excelsior
- Zip Code
- 94112
- MLS ID
- 425022435
- APN
- 6018-017
- Year Built
- 1914
- Stories in Building
- 0
- Possession
- Close Of Escrow
- COE
- Apr 25, 2025
- Data Source
- SFAR
- Origin MLS System
Monroe Elementary School
Public K-5 Elementary
Students: 528 Distance: 0.1mi
Cleveland Elementary School
Public K-5 Elementary
Students: 346 Distance: 0.2mi
San Francisco Community Alternative School
Public K-8 Elementary
Students: 280 Distance: 0.2mi
Corpus Christi School
Private K-8 Elementary, Religious, Coed
Students: NA Distance: 0.4mi
City Arts And Tech High School
Charter 9-12 High
Students: 260 Distance: 0.4mi
Jordan (June) School For Equity
Public 9-12 Alternative
Students: 233 Distance: 0.4mi
- Bed
- 4
- Bath
- 3
- Parking
- 1
- Attached, EV Charging, Garage Door Opener
- SQ FT
- 2,270
- SQ FT Source
- Unavailable
- Lot SQ FT
- 2,500.0
- Lot Acres
- 0.0574 Acres
- Kitchen
- Breakfast Area, Island, Quartz Counter
- Cooling
- None
- Dining Room
- Formal Room
- Family Room
- Cathedral/Vaulted
- Living Room
- Cathedral/Vaulted
- Flooring
- Tile, Wood
- Foundation
- Concrete
- Heating
- Central, Gas
- Laundry
- In Basement, In Garage, Inside Area, Inside Room, Sink
- Upper Level
- Bedroom(s), Family Room, Full Bath(s)
- Main Level
- Bedroom(s), Dining Room, Full Bath(s), Kitchen, Living Room, Primary Bedroom, Street Entrance
- Views
- City Lights, Hills, Mountains, Twin Peaks
- Possession
- Close Of Escrow
- Basement
- Partial
- Architectural Style
- Edwardian, Victorian
- Special Listing Conditions
- None
- Fee
- $0
MLS and other Information regarding properties for sale as shown in Theo have been obtained from various sources such as sellers, public records, agents and other third parties. This information may relate to the condition of the property, permitted or unpermitted uses, zoning, square footage, lot size/acreage or other matters affecting value or desirability. Unless otherwise indicated in writing, neither brokers, agents nor Theo have verified, or will verify, such information. If any such information is important to buyer in determining whether to buy, the price to pay or intended use of the property, buyer is urged to conduct their own investigation with qualified professionals, satisfy themselves with respect to that information, and to rely solely on the results of that investigation.
School data provided by GreatSchools. School service boundaries are intended to be used as reference only. To verify enrollment eligibility for a property, contact the school directly.
