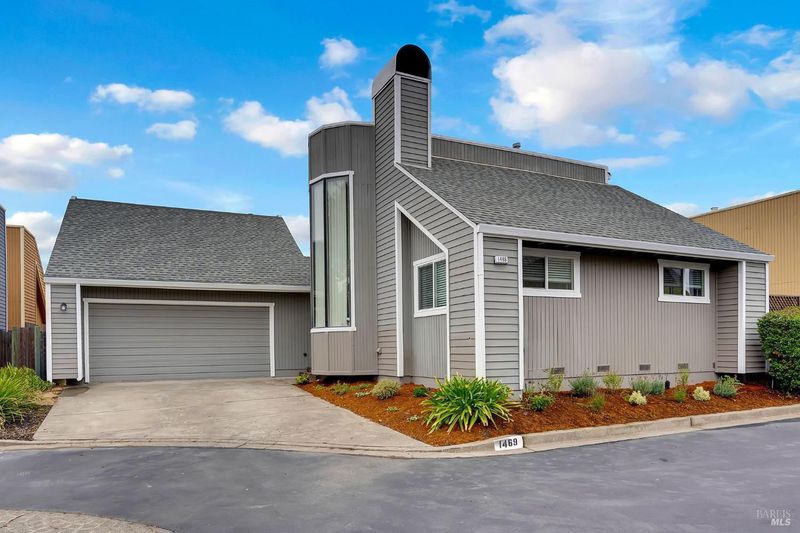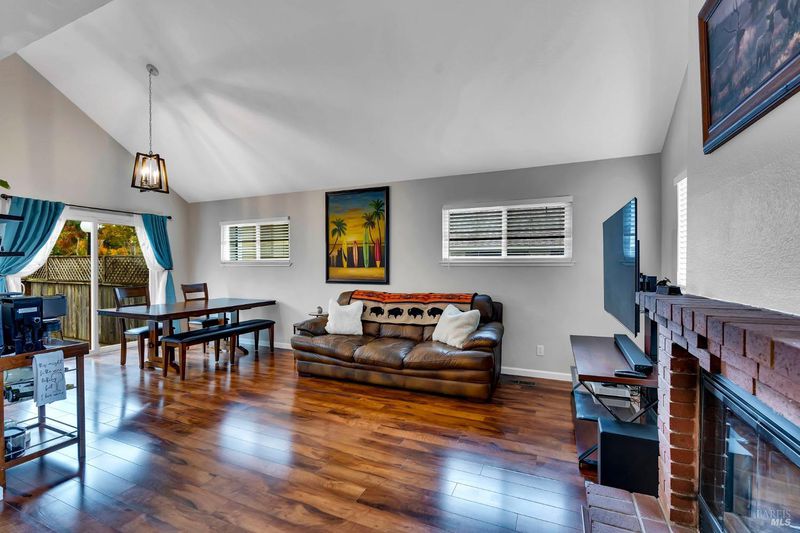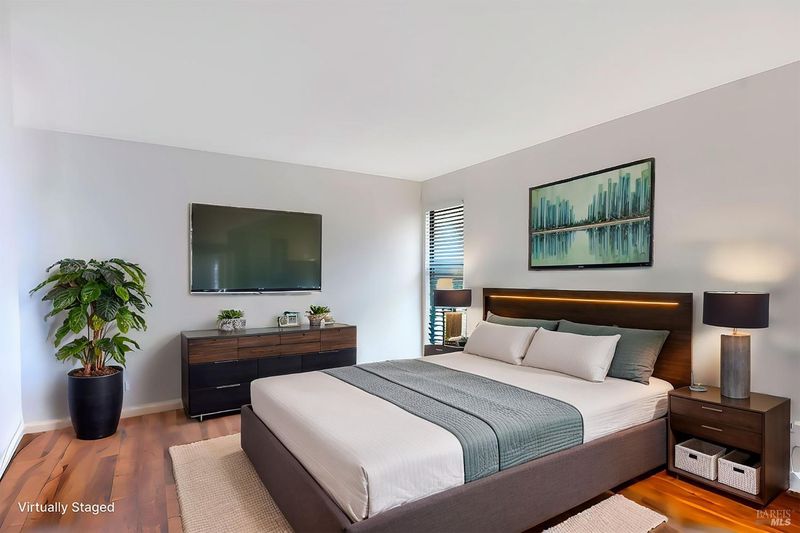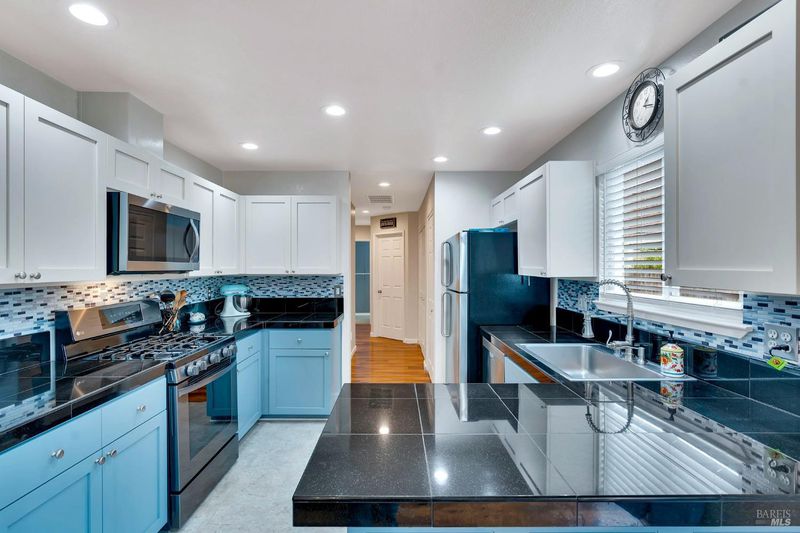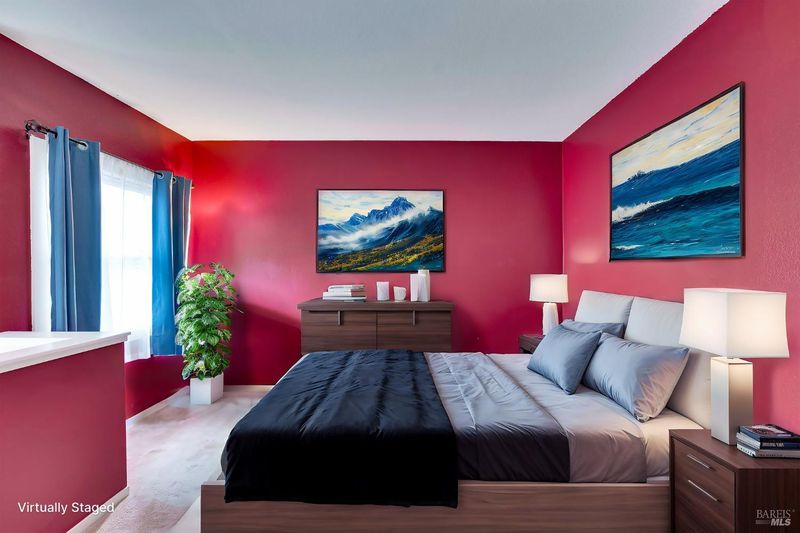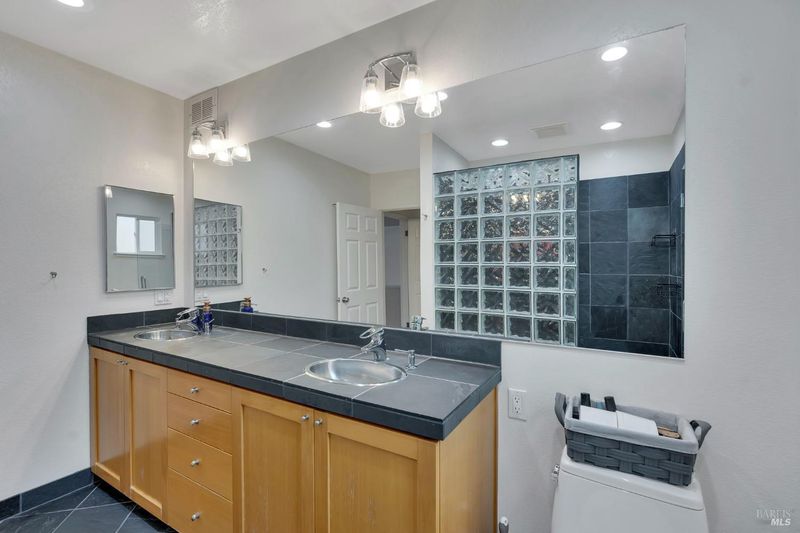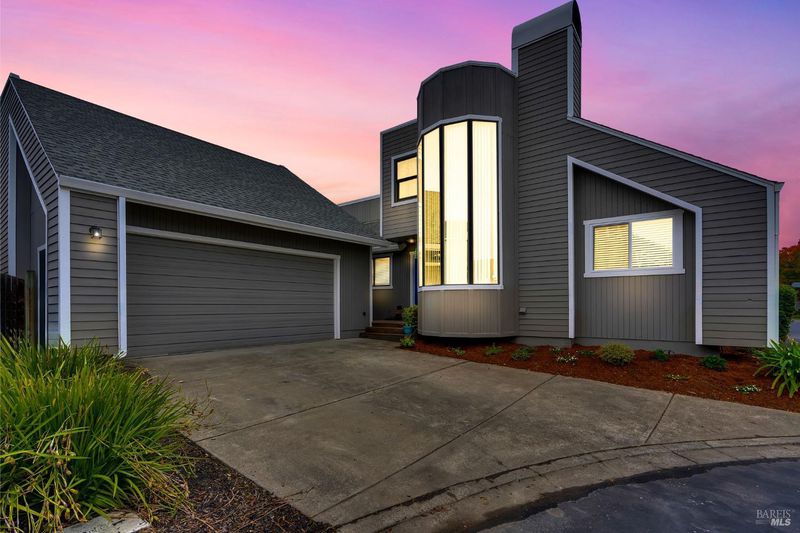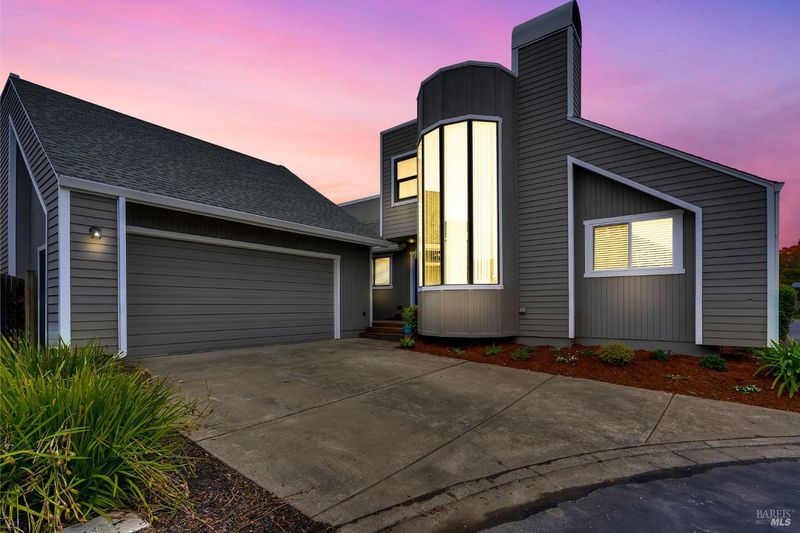
$750,000
1,368
SQ FT
$548
SQ/FT
1469 Capri Avenue
@ Maria - Petaluma East, Petaluma
- 3 Bed
- 2 Bath
- 4 Park
- 1,368 sqft
- Petaluma
-

Welcome to this lovely three-bedroom, two-bath home in the cul-de-sac on Capri Ave. In the highly desirable East Petaluma neighborhood. The Modern Kitchen Features Top-Brand appliances, custom granite countertops, soft-close cabinets, and drawers, newer laminate floors throughout the first floor, and luxury vinyl in the kitchen, laundry, and bathroom. The Primary Bedroom and bath have a custom walk-in closet with an organizer. The luxurious master bath features a large Slate shower and stainless steel sinks. New drought-tolerant landscaping includes a large backyard and a programmable irrigation system in the front and back. New double-paned windows throughout, except for downstairs bedrooms. New shelving units and heavy-duty workbench in the garage. Near three local parks, shopping, schools, and easy highway access or backroads in Sonoma County.
- Days on Market
- 13 days
- Current Status
- Active
- Original Price
- $750,000
- List Price
- $750,000
- On Market Date
- Nov 15, 2024
- Property Type
- Single Family Residence
- Area
- Petaluma East
- Zip Code
- 94954
- MLS ID
- 324089680
- APN
- 137-150-037-000
- Year Built
- 1986
- Stories in Building
- Unavailable
- Possession
- Close Of Escrow, See Remarks
- Data Source
- BAREIS
- Origin MLS System
Meadow Elementary School
Public K-6 Elementary
Students: 409 Distance: 0.2mi
Gateway To College Academy
Charter 9-12
Students: 66 Distance: 0.5mi
Kenilworth Junior High School
Public 7-8 Middle
Students: 895 Distance: 0.7mi
Sonoma Mountain Elementary School
Charter K-6 Elementary
Students: 466 Distance: 0.8mi
Corona Creek Elementary School
Public K-6 Elementary
Students: 445 Distance: 0.8mi
Loma Vista Immersion Academy
Charter K-6
Students: 432 Distance: 1.1mi
- Bed
- 3
- Bath
- 2
- Double Sinks, Stone, Walk-In Closet
- Parking
- 4
- Workshop in Garage
- SQ FT
- 1,368
- SQ FT Source
- Assessor Auto-Fill
- Lot SQ FT
- 5,149.0
- Lot Acres
- 0.1182 Acres
- Kitchen
- Granite Counter, Kitchen/Family Combo, Pantry Closet, Tile Counter
- Cooling
- Wall Unit(s), Window Unit(s), None
- Dining Room
- Dining/Family Combo
- Living Room
- Cathedral/Vaulted
- Flooring
- Carpet, Laminate, Tile, Vinyl, Wood
- Foundation
- Concrete
- Fire Place
- Brick, Living Room
- Heating
- Fireplace(s), Wall Furnace
- Laundry
- Ground Floor, Laundry Closet
- Main Level
- Bedroom(s)
- Possession
- Close Of Escrow, See Remarks
- Architectural Style
- Contemporary
- * Fee
- $225
- Name
- Eugene Burger MGNT- Capri Creek Homes
- Phone
- (707) 584-5123
- *Fee includes
- Maintenance Exterior
MLS and other Information regarding properties for sale as shown in Theo have been obtained from various sources such as sellers, public records, agents and other third parties. This information may relate to the condition of the property, permitted or unpermitted uses, zoning, square footage, lot size/acreage or other matters affecting value or desirability. Unless otherwise indicated in writing, neither brokers, agents nor Theo have verified, or will verify, such information. If any such information is important to buyer in determining whether to buy, the price to pay or intended use of the property, buyer is urged to conduct their own investigation with qualified professionals, satisfy themselves with respect to that information, and to rely solely on the results of that investigation.
School data provided by GreatSchools. School service boundaries are intended to be used as reference only. To verify enrollment eligibility for a property, contact the school directly.
