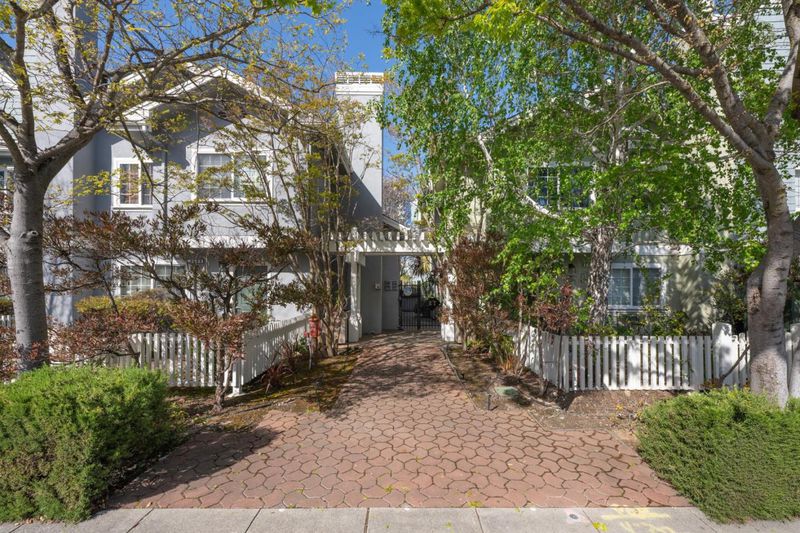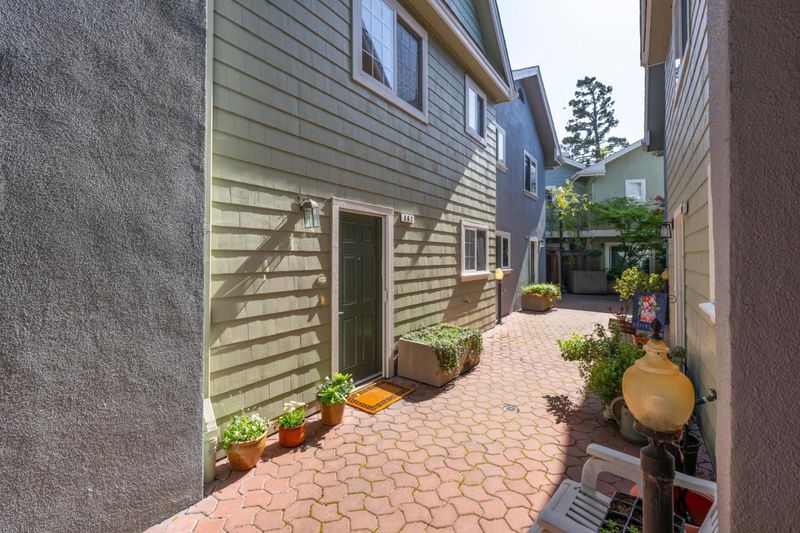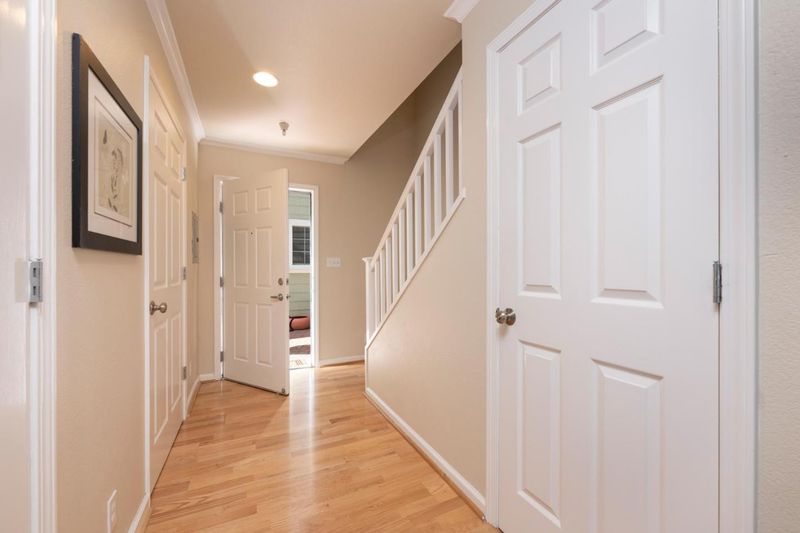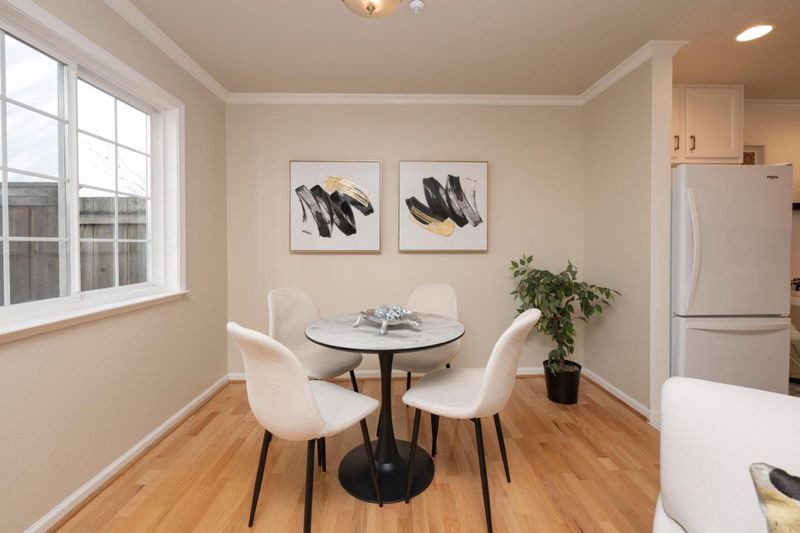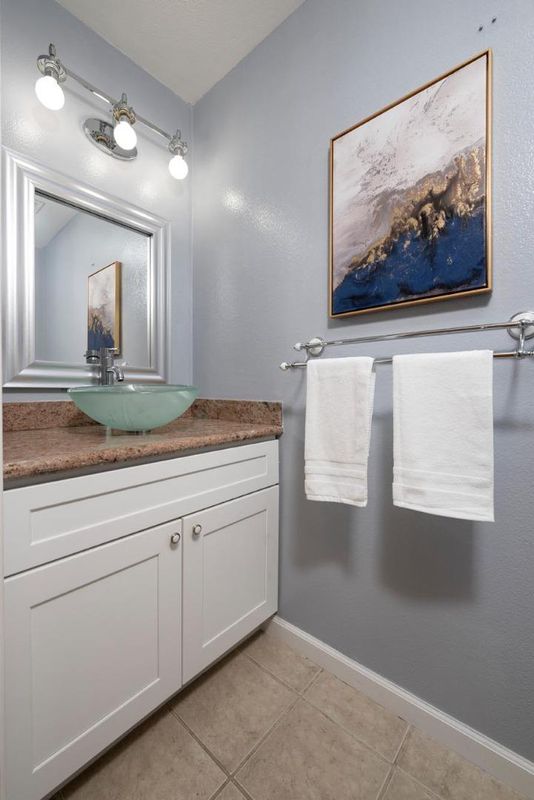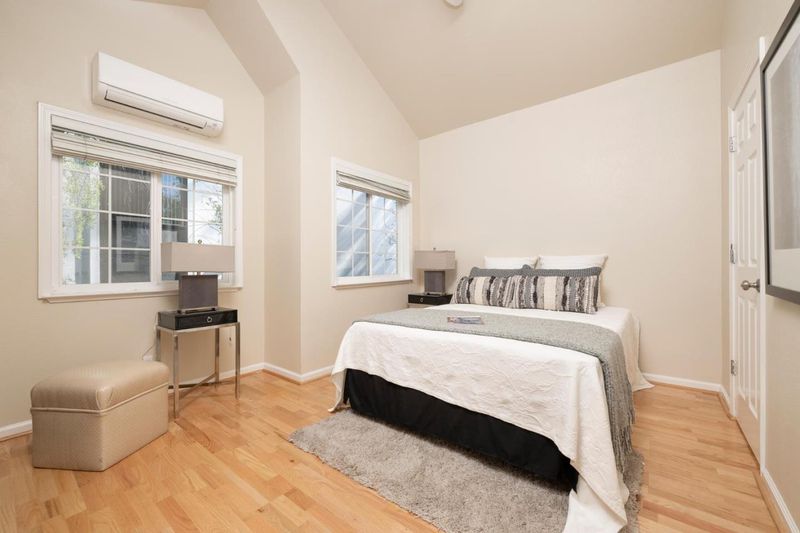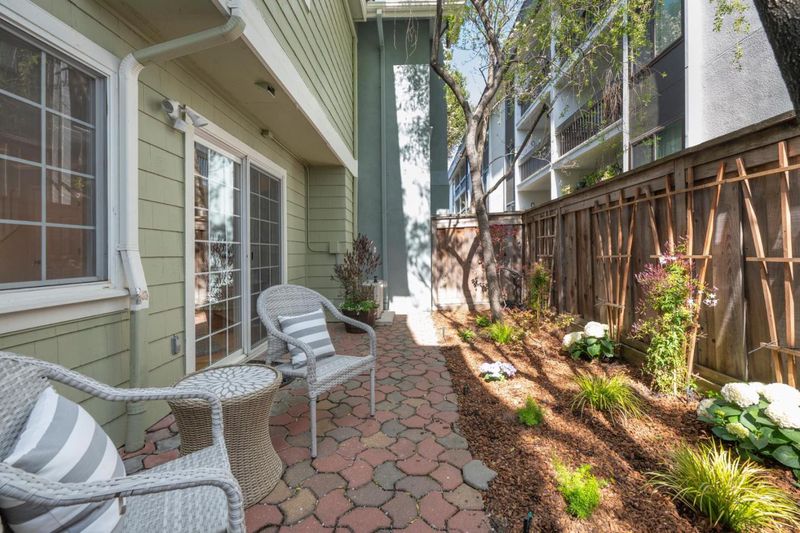
$864,500
944
SQ FT
$916
SQ/FT
362 North El Camino Real, #12
@ Poplar Ave - 417 - Eastern Addition/Downtown Area, San Mateo
- 2 Bed
- 3 (2/1) Bath
- 2 Park
- 944 sqft
- SAN MATEO
-

-
Sat Apr 5, 1:00 pm - 3:00 pm
Beautifully updated Townhouse. 2BR-2.5 BA, woodburning fireplace, secure underground parking w two deeded spots, private patio & landscaped garden area. Centrally located between Burlingame Avenue & Downtown San Mateo. Updated kitchen and bathrooms.
-
Sun Apr 6, 2:00 pm - 4:00 pm
Beautifully updated Townhouse. 2BR-2.5 BA, woodburning fireplace, secure underground parking w two deeded spots, private patio & landscaped garden area. Centrally located between Burlingame Avenue & Downtown San Mateo. Updated kitchen and bathrooms.
This 2BR-2.5 BA townhouse with exterior entrance is centrally located between Burlingame Ave. and City of San Mateo Downtown. Updated kitchen and bathrooms. LR, dining area, kitchen, wood burning fireplace and 1/2 bath downstairs. Two separate bedroom en-suites upstairs. AC in primary bedroom. 2 deeded parking spaces in gated underground parking garage. Patio with beautifully landscaped garden area. The unit is located at the back of the complex off the El Camino corridor.
- Days on Market
- 0 days
- Current Status
- Active
- Original Price
- $864,500
- List Price
- $864,500
- On Market Date
- Apr 4, 2025
- Property Type
- Townhouse
- Area
- 417 - Eastern Addition/Downtown Area
- Zip Code
- 94401
- MLS ID
- ML82001013
- APN
- 123-010-120
- Year Built
- 1998
- Stories in Building
- 2
- Possession
- COE
- Data Source
- MLSL
- Origin MLS System
- MLSListings, Inc.
Russell Bede School (Will close: Spring 2014)
Private 1-6 Special Education, Elementary, Coed
Students: 18 Distance: 0.2mi
Stanbridge Academy
Private K-12 Special Education, Combined Elementary And Secondary, Coed
Students: 100 Distance: 0.5mi
San Mateo Park Elementary School
Public K-5 Elementary
Students: 384 Distance: 0.5mi
St. Matthew's Episcopal Day School
Private K-8 Elementary, Religious, Coed
Students: 300 Distance: 0.5mi
South Hillsborough School
Public K-5 Elementary
Students: 223 Distance: 0.5mi
San Mateo High School
Public 9-12 Secondary
Students: 1713 Distance: 0.6mi
- Bed
- 2
- Bath
- 3 (2/1)
- Showers over Tubs - 2+
- Parking
- 2
- Assigned Spaces, Electric Gate, Underground Parking
- SQ FT
- 944
- SQ FT Source
- Unavailable
- Lot SQ FT
- 19,842.0
- Lot Acres
- 0.45551 Acres
- Kitchen
- Countertop - Stone, Oven Range - Gas, Refrigerator
- Cooling
- Window / Wall Unit
- Dining Room
- Dining Area in Living Room, Eat in Kitchen
- Disclosures
- NHDS Report
- Family Room
- No Family Room
- Flooring
- Hardwood
- Foundation
- Concrete Perimeter, Concrete Perimeter and Slab
- Fire Place
- Wood Burning
- Heating
- Central Forced Air
- Laundry
- Upper Floor, Washer / Dryer
- Possession
- COE
- * Fee
- $600
- Name
- Rushmore Townhomes
- Phone
- 650-288-1880
- *Fee includes
- Common Area Electricity, Common Area Gas, Exterior Painting, Fencing, Garbage, Insurance - Common Area, Landscaping / Gardening, Maintenance - Common Area, and Water / Sewer
MLS and other Information regarding properties for sale as shown in Theo have been obtained from various sources such as sellers, public records, agents and other third parties. This information may relate to the condition of the property, permitted or unpermitted uses, zoning, square footage, lot size/acreage or other matters affecting value or desirability. Unless otherwise indicated in writing, neither brokers, agents nor Theo have verified, or will verify, such information. If any such information is important to buyer in determining whether to buy, the price to pay or intended use of the property, buyer is urged to conduct their own investigation with qualified professionals, satisfy themselves with respect to that information, and to rely solely on the results of that investigation.
School data provided by GreatSchools. School service boundaries are intended to be used as reference only. To verify enrollment eligibility for a property, contact the school directly.
