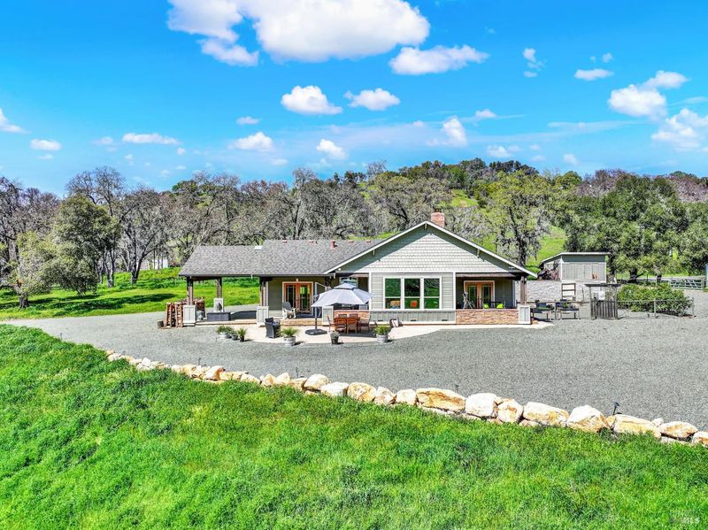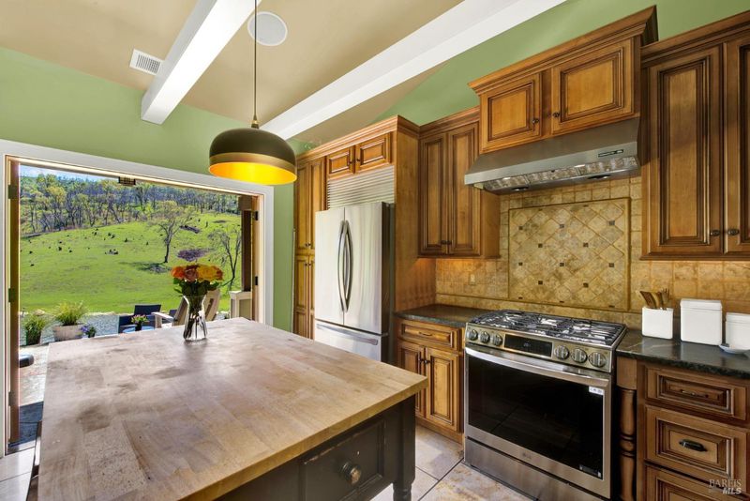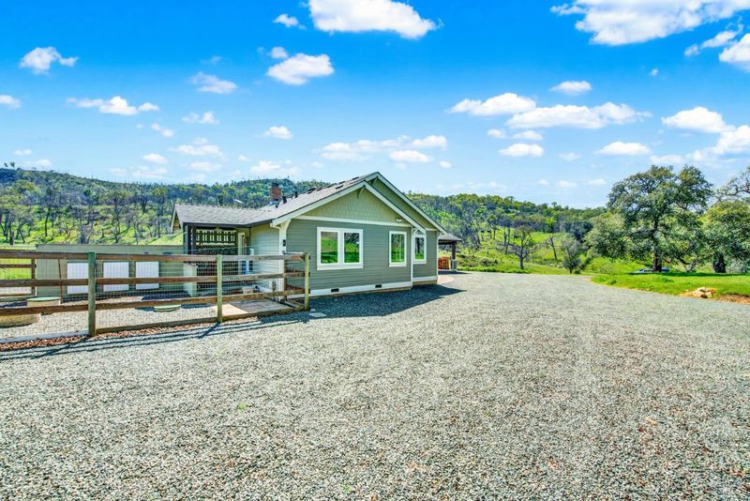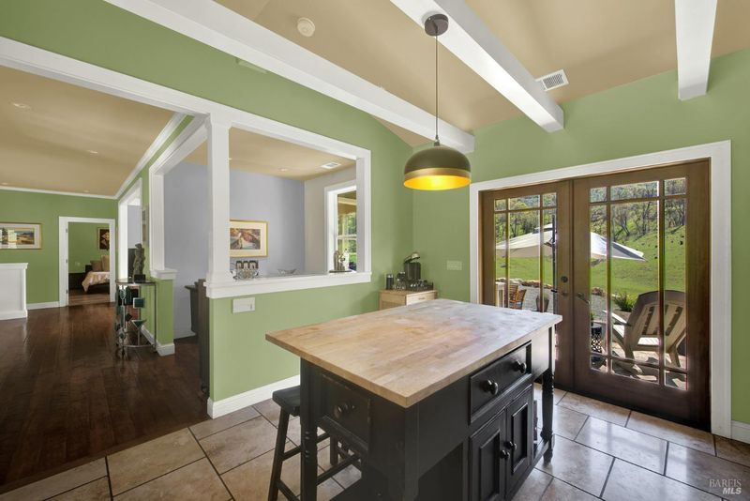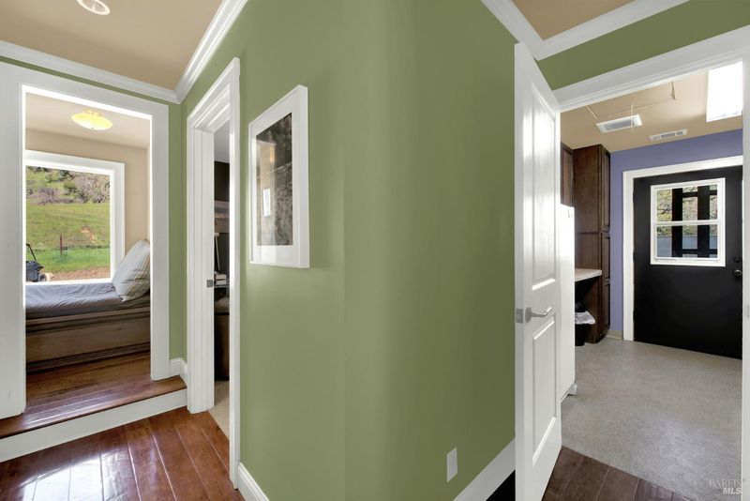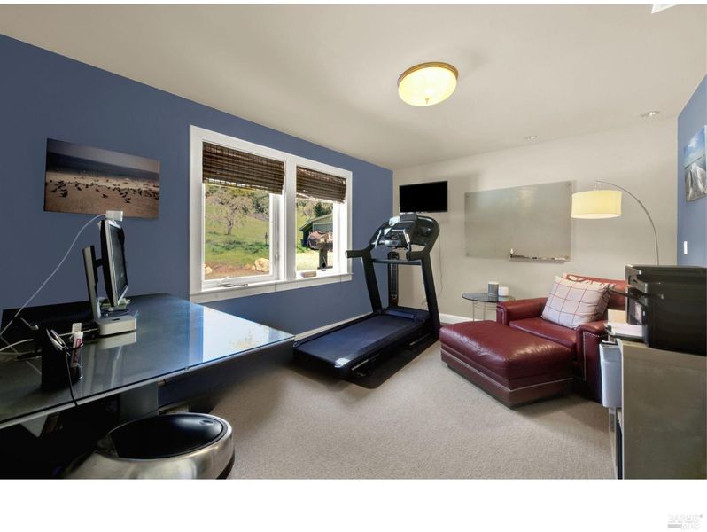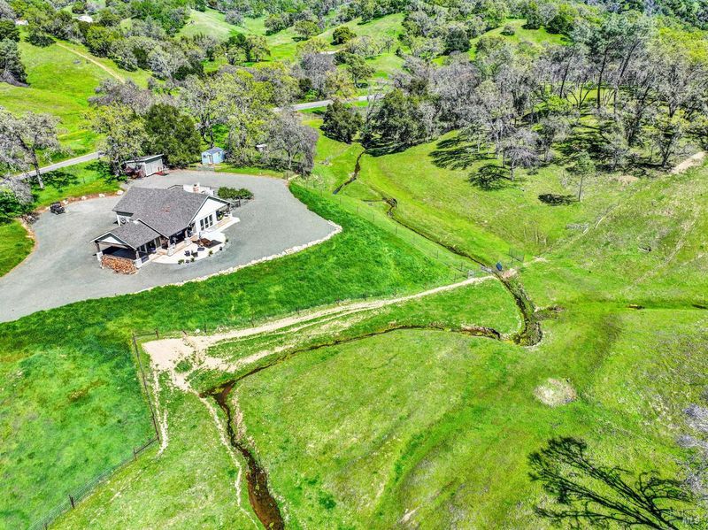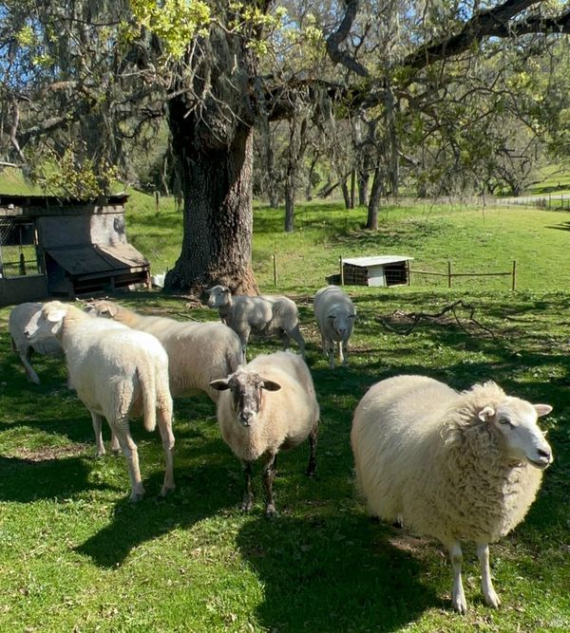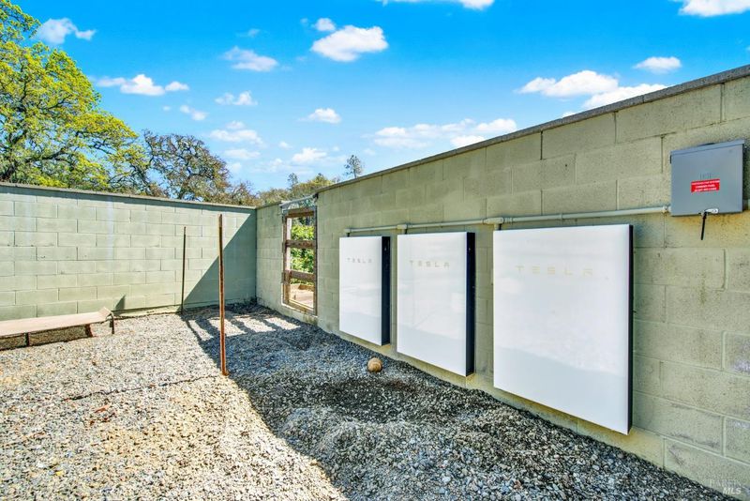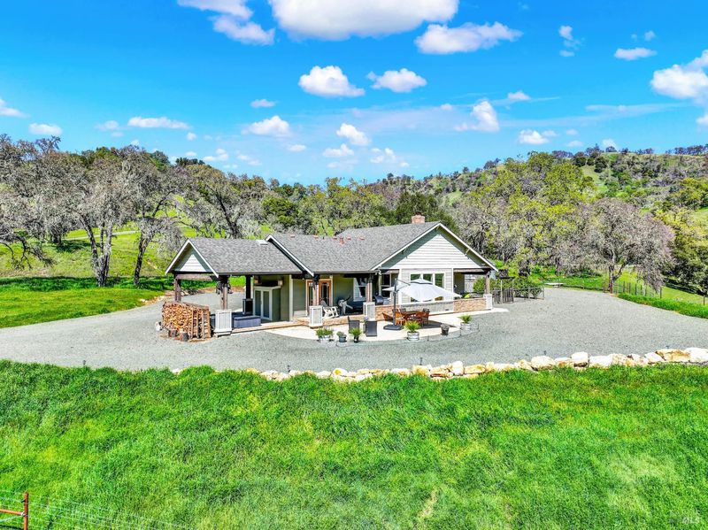
$1,449,000
1,913
SQ FT
$757
SQ/FT
5450 State Highway 128
@ Monticello Road - Berryessa, Napa
- 3 Bed
- 2 Bath
- 10 Park
- 1,913 sqft
- Napa
-

A Home Designed for Self-Sufficient Living! Experience unmatched privacy and modern sustainability in this 1,913 SF, 3 bedroom/2 bath, single-story ranch, situated on 20 acres in the Napa Valley. Custom built in 2005, this meticulously crafted retreat blends old-world charm with cutting-edge technology, offering the flexibility to live on or off the grid. The spacious kitchen features Vermont soapstone countertops, maple cabinetry, a butcher block island, and new LG gas range perfect for cooking and entertaining. The primary suite offers a custom box beam wood ceiling, clawfoot tub, restored barnwood vanity, and French doors leading to a covered patio with serene pasture views. Sustainable systems include a 28-panel solar array with 3 Tesla power walls, a 14kW Kohler backup generator, Tesla fast EV charger, and a spring-fed water system with whole-house filtration and 5,000 gallons of storage. Additional highlights include dual-zone HVAC, a Rumford wood-burning fireplace, extensive hardscaping for defensible space, fenced garden area and a dog run. Rolling hills, a seasonal stream, fenced pastures, a chicken coop/barn and an animal shed make this property perfect for horses and livestock. Embrace wine country living with modern comforts in this exceptional Napa Valley retreat.
- Days on Market
- 2 days
- Current Status
- Active
- Original Price
- $1,449,000
- List Price
- $1,449,000
- On Market Date
- Apr 5, 2025
- Property Type
- Single Family Residence
- Area
- Berryessa
- Zip Code
- 94558
- MLS ID
- 325021653
- APN
- 032-150-037-000
- Year Built
- 2005
- Stories in Building
- Unavailable
- Possession
- Negotiable, Seller Rent Back
- Data Source
- BAREIS
- Origin MLS System
Vichy Elementary School
Public K-5 Elementary
Students: 361 Distance: 8.3mi
Faith Academy
Private K-12 Combined Elementary And Secondary, Religious, Coed
Students: 10 Distance: 8.5mi
Sunrise Montessori Of Napa Valley
Private K-6 Montessori, Elementary, Coed
Students: 73 Distance: 9.8mi
Vintage High School
Public 9-12 Secondary
Students: 1801 Distance: 10.0mi
Aldea Non-Public
Private 6-12 Special Education, Combined Elementary And Secondary, All Male
Students: 7 Distance: 10.0mi
Orchard Elementary School
Public K-6 Elementary
Students: 393 Distance: 10.2mi
- Bed
- 3
- Bath
- 2
- Shower Stall(s), Soaking Tub, Tile, Window
- Parking
- 10
- Covered, EV Charging, No Garage, RV Access
- SQ FT
- 1,913
- SQ FT Source
- Assessor Auto-Fill
- Lot SQ FT
- 871,636.0
- Lot Acres
- 20.01 Acres
- Kitchen
- Island, Stone Counter
- Cooling
- Ceiling Fan(s), Central
- Dining Room
- Formal Area
- Living Room
- View
- Flooring
- Carpet, Tile, Wood
- Foundation
- Concrete Perimeter
- Fire Place
- Living Room, Wood Burning
- Heating
- Central, Fireplace(s)
- Laundry
- Cabinets, Dryer Included, Ground Floor, Inside Area, Sink, Space For Frzr/Refr, Washer Included
- Main Level
- Bedroom(s), Dining Room, Full Bath(s), Garage, Kitchen, Living Room, Primary Bedroom, Street Entrance
- Views
- Hills, Panoramic, Pasture
- Possession
- Negotiable, Seller Rent Back
- Architectural Style
- Craftsman
- * Fee
- $0
- Name
- Maple Spring Water District
- Phone
- (707) 000-0000
- *Fee includes
- Other
MLS and other Information regarding properties for sale as shown in Theo have been obtained from various sources such as sellers, public records, agents and other third parties. This information may relate to the condition of the property, permitted or unpermitted uses, zoning, square footage, lot size/acreage or other matters affecting value or desirability. Unless otherwise indicated in writing, neither brokers, agents nor Theo have verified, or will verify, such information. If any such information is important to buyer in determining whether to buy, the price to pay or intended use of the property, buyer is urged to conduct their own investigation with qualified professionals, satisfy themselves with respect to that information, and to rely solely on the results of that investigation.
School data provided by GreatSchools. School service boundaries are intended to be used as reference only. To verify enrollment eligibility for a property, contact the school directly.
