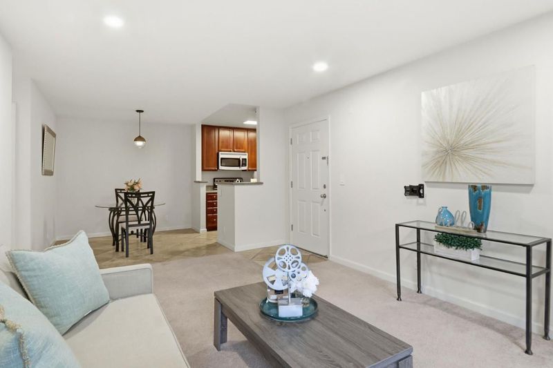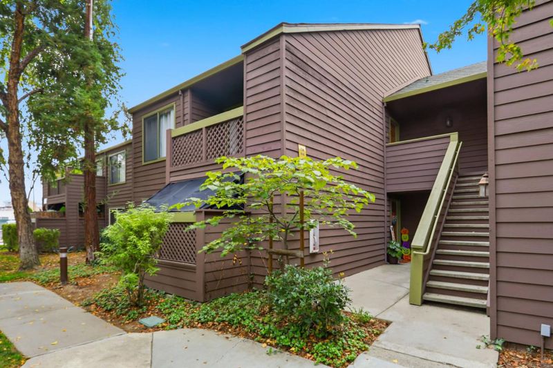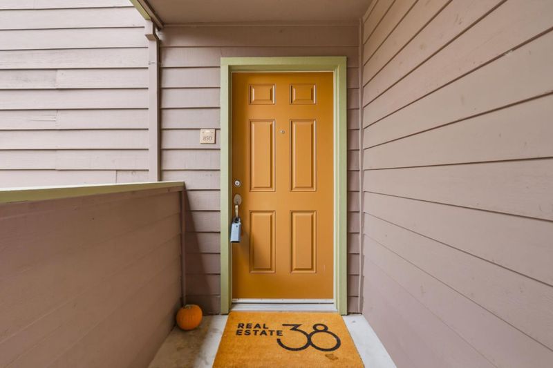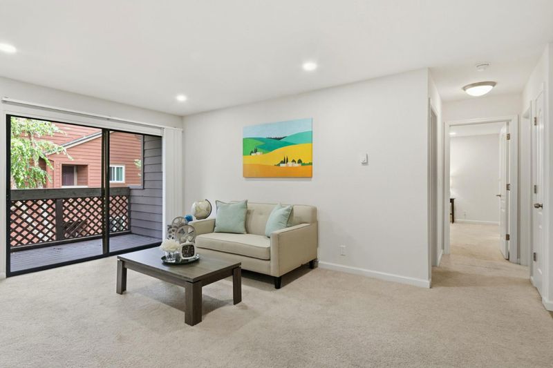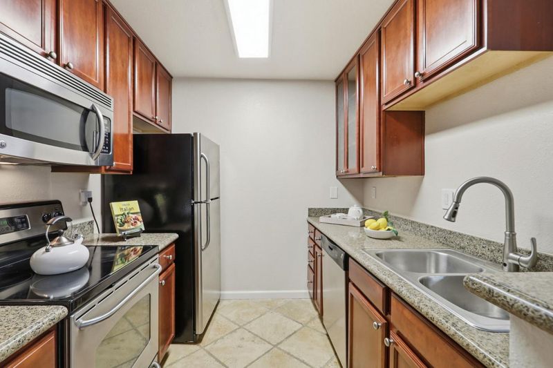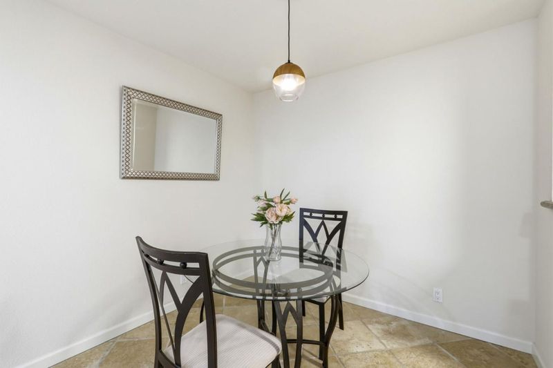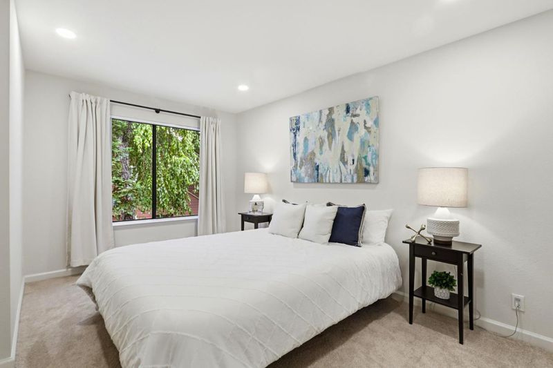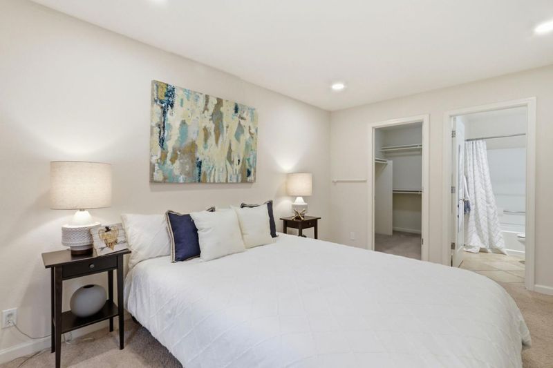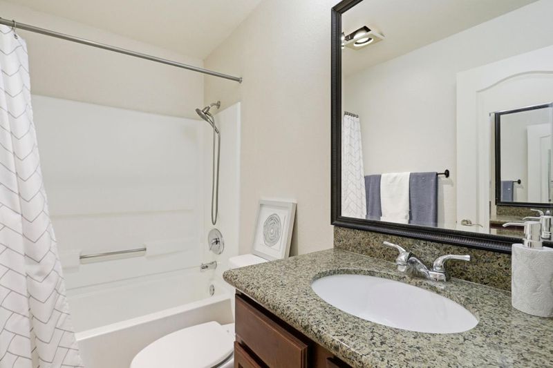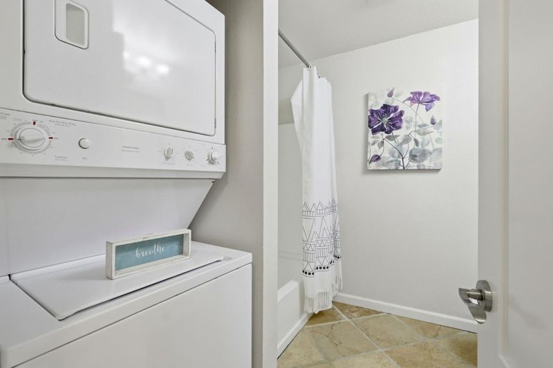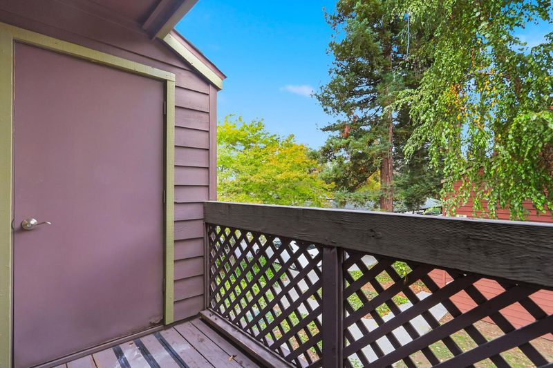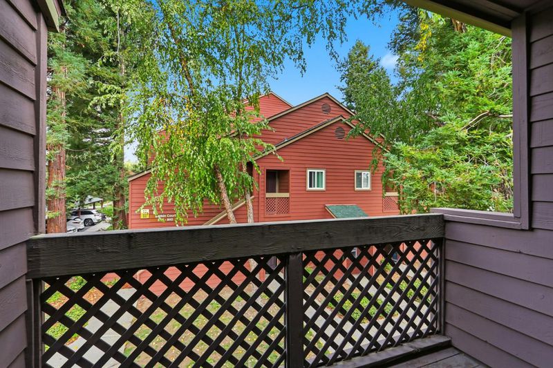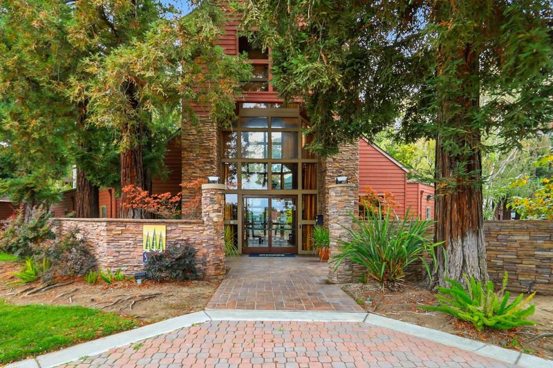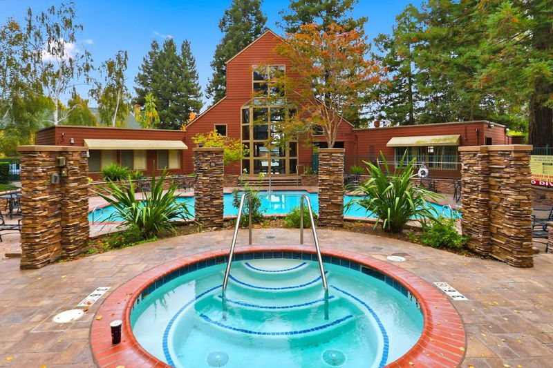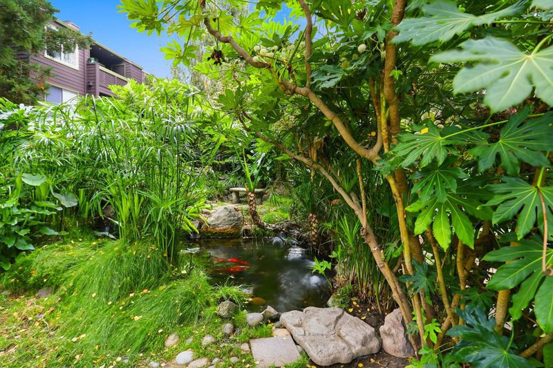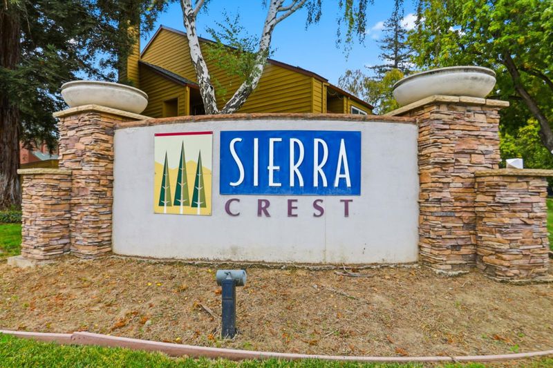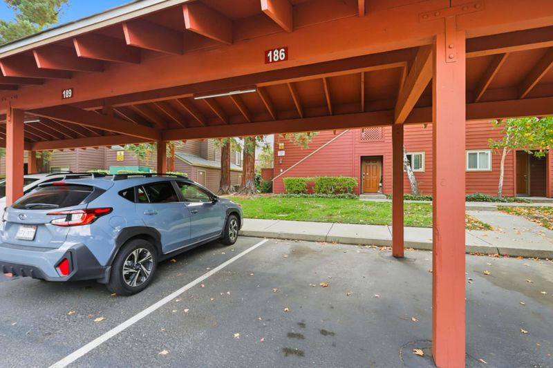
$639,000
922
SQ FT
$693
SQ/FT
850 Catkin Court
@ Thornton Way - 15 - Campbell, San Jose
- 2 Bed
- 2 Bath
- 1 Park
- 922 sqft
- SAN JOSE
-

-
Sun Nov 9, 1:00 pm - 4:00 pm
Experience the best of Silicon Valley living at Sierra Crest. This 2-bedroom, 2-bath condo offers 922 sq ft in one of the best buildings in the complex. The kitchen features granite countertops, a double bowl sink, stainless steel appliances, & travertine floors, opening effortlessly to a dining area with matching tile & a bright living room illuminated by recessed lighting. Step through the sliding glass door to your private balcony with a convenient storage room. The spacious primary suite includes a walk-in closet with organizers & an ensuite bath finished with a granite countertop, travertine floor, & shower over tub. The second bedroom also offers recessed lighting & a walk-in closet with organizers, while the hall bath includes an in-unit washer & dryer for everyday convenience, along with a granite countertop & travertine tile flooring. Additional features include smart light switches throughout & one designated carport space for added convenience. Sierra Crest residents enjoy resort-style amenities including pools, a fitness center, & a clubhouse, all set within beautifully maintained grounds. From here, you can walk to Santana Row's shopping & dining, explore Westfield Valley Fair, or quickly reach major employers via 280, 880, & San Tomas Expressway.
- Days on Market
- 4 days
- Current Status
- Active
- Original Price
- $639,000
- List Price
- $639,000
- On Market Date
- Nov 5, 2025
- Property Type
- Condominium
- Area
- 15 - Campbell
- Zip Code
- 95128
- MLS ID
- ML82026771
- APN
- 282-55-002
- Year Built
- 1988
- Stories in Building
- 1
- Possession
- COE
- Data Source
- MLSL
- Origin MLS System
- MLSListings, Inc.
Monroe Middle School
Charter 5-8 Middle
Students: 1118 Distance: 0.4mi
Middle College High School
Public 11-12 Secondary
Students: 43 Distance: 0.5mi
St. Martin Of Tours School
Private PK-8 Elementary, Religious, Coed
Students: 346 Distance: 0.8mi
Sherman Oaks Elementary School
Charter K-6 Elementary
Students: 538 Distance: 0.8mi
Beginning Steps To Independence
Private n/a Special Education, Combined Elementary And Secondary, Coed
Students: NA Distance: 0.9mi
Eitz Chaim Academy
Private K-8 Elementary, Religious, Nonprofit
Students: NA Distance: 0.9mi
- Bed
- 2
- Bath
- 2
- Granite, Showers over Tubs - 2+, Tile
- Parking
- 1
- Carport
- SQ FT
- 922
- SQ FT Source
- Unavailable
- Pool Info
- Community Facility
- Kitchen
- Countertop - Granite, Dishwasher, Microwave, Oven Range - Electric, Refrigerator
- Cooling
- None
- Dining Room
- Dining Area
- Disclosures
- NHDS Report
- Family Room
- No Family Room
- Flooring
- Carpet, Tile, Travertine
- Foundation
- Concrete Slab
- Heating
- Baseboard
- Laundry
- Inside, Washer / Dryer
- Possession
- COE
- * Fee
- $530
- Name
- Sierra Crest Maintenance Association
- *Fee includes
- Common Area Gas, Maintenance - Common Area, and Pool, Spa, or Tennis
MLS and other Information regarding properties for sale as shown in Theo have been obtained from various sources such as sellers, public records, agents and other third parties. This information may relate to the condition of the property, permitted or unpermitted uses, zoning, square footage, lot size/acreage or other matters affecting value or desirability. Unless otherwise indicated in writing, neither brokers, agents nor Theo have verified, or will verify, such information. If any such information is important to buyer in determining whether to buy, the price to pay or intended use of the property, buyer is urged to conduct their own investigation with qualified professionals, satisfy themselves with respect to that information, and to rely solely on the results of that investigation.
School data provided by GreatSchools. School service boundaries are intended to be used as reference only. To verify enrollment eligibility for a property, contact the school directly.
