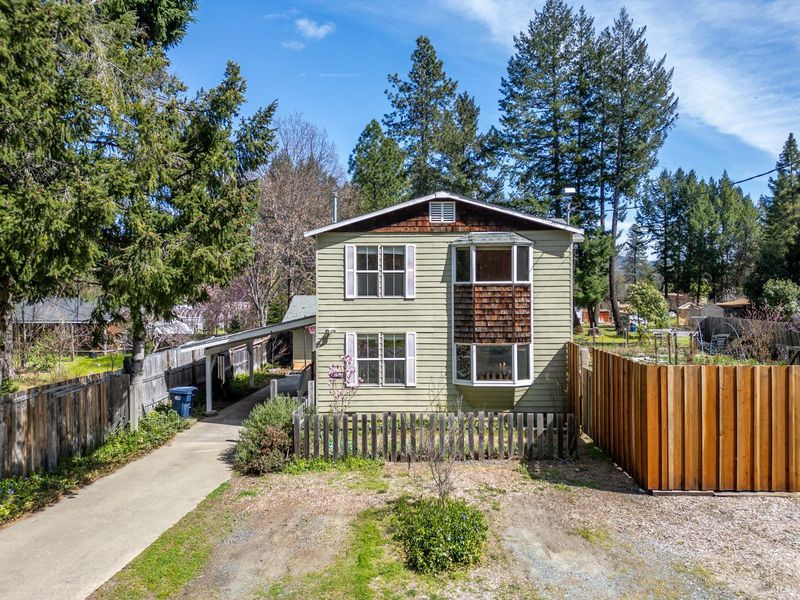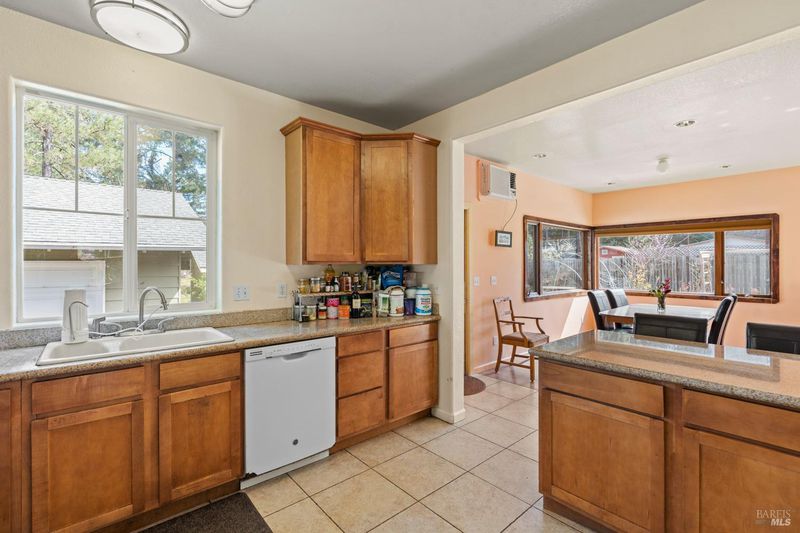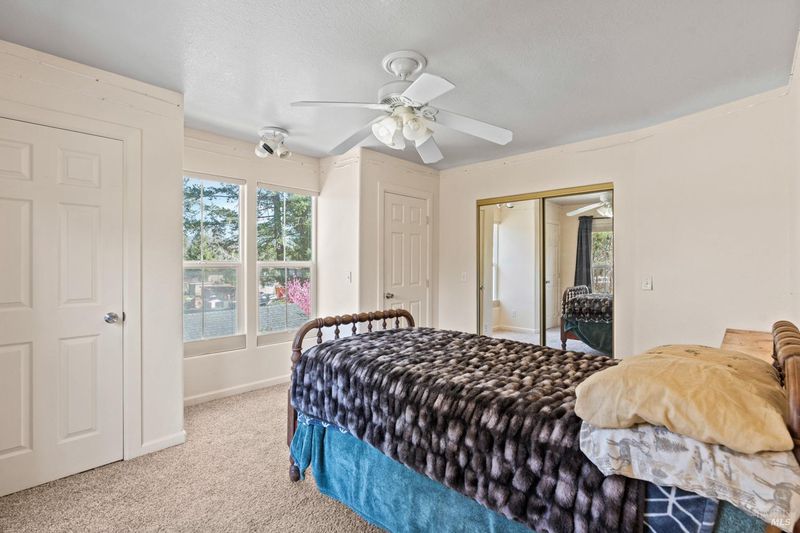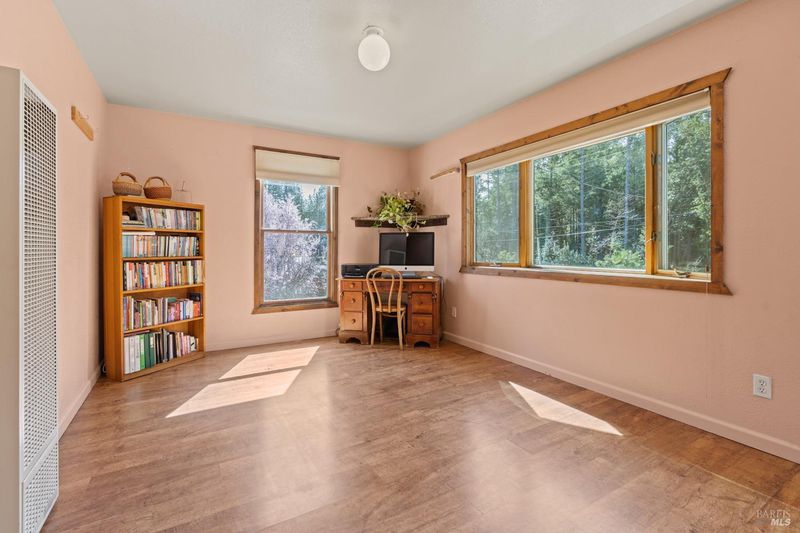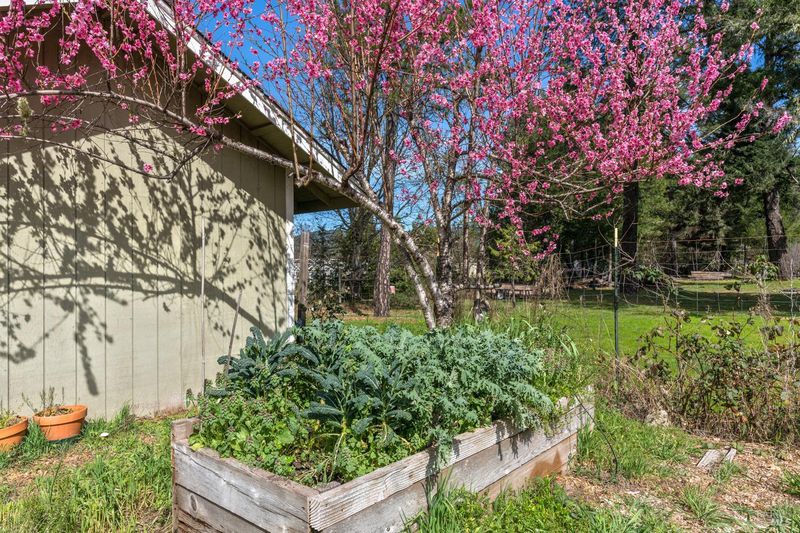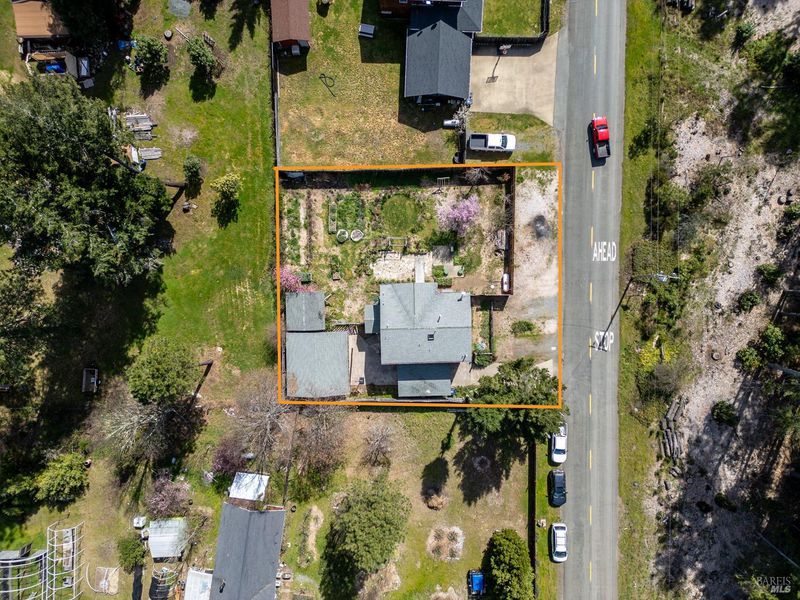
$380,000
1,921
SQ FT
$198
SQ/FT
2201 North Road
@ Branscomb - Laytonville/ Branscomb, Laytonville
- 2 Bed
- 3 (2/1) Bath
- 4 Park
- 1,921 sqft
- Laytonville
-

This bright and cheery home will lift your spirits! It has a modern feel, lots of flexible space, great natural lighting, and a backyard oasis. Each of the two upstairs bedrooms have their own bath, with a half bath downstairs. Bonus rooms upstairs and downstairs provide potential for a third bedroom and/or home office. The kitchen features a pantry, granite counter tops plus a breakfast island. French doors connect the kitchen/dining area to the backyard stone patio where you can enjoy outdoor meals and fresh fruits and veggies from the garden. A new redwood fence provides ample backyard privacy. Have confidence in the brand new roof and leased solar system with battery backup. Wait no longer for your home sanctuary located close to town.
- Days on Market
- 46 days
- Current Status
- Active
- Original Price
- $380,000
- List Price
- $380,000
- On Market Date
- May 9, 2025
- Property Type
- Single Family Residence
- Area
- Laytonville/ Branscomb
- Zip Code
- 95454
- MLS ID
- 325042649
- APN
- 014-230-31-00
- Year Built
- 2000
- Stories in Building
- Unavailable
- Possession
- Close Of Escrow
- Data Source
- BAREIS
- Origin MLS System
Laytonville Continuation High School
Public 9-12 Continuation
Students: 1 Distance: 1.5mi
Laytonville High School
Public 9-12 Secondary
Students: 110 Distance: 1.5mi
Laytonville Elementary School
Public K-8 Elementary
Students: 240 Distance: 1.6mi
Branscomb Elementary School
Public K-4 Elementary
Students: 4 Distance: 6.8mi
Spy Rock Elementary School
Public K-8 Elementary
Students: 10 Distance: 9.5mi
Sherwood School
Public K-8 Elementary
Students: 62 Distance: 10.1mi
- Bed
- 2
- Bath
- 3 (2/1)
- Parking
- 4
- Covered, Enclosed, Garage Facing Front
- SQ FT
- 1,921
- SQ FT Source
- Assessor Agent-Fill
- Lot SQ FT
- 12,632.0
- Lot Acres
- 0.29 Acres
- Kitchen
- Granite Counter, Island
- Cooling
- Ceiling Fan(s), Wall Unit(s)
- Flooring
- Granite, Laminate
- Foundation
- Concrete Perimeter
- Fire Place
- Gas Log, Living Room
- Heating
- Central
- Laundry
- Dryer Included, Laundry Closet, Upper Floor, Washer Included
- Upper Level
- Bedroom(s), Full Bath(s)
- Main Level
- Dining Room, Kitchen, Living Room, Partial Bath(s), Street Entrance
- Views
- Forest, Mountains
- Possession
- Close Of Escrow
- Architectural Style
- Contemporary
- Fee
- $0
MLS and other Information regarding properties for sale as shown in Theo have been obtained from various sources such as sellers, public records, agents and other third parties. This information may relate to the condition of the property, permitted or unpermitted uses, zoning, square footage, lot size/acreage or other matters affecting value or desirability. Unless otherwise indicated in writing, neither brokers, agents nor Theo have verified, or will verify, such information. If any such information is important to buyer in determining whether to buy, the price to pay or intended use of the property, buyer is urged to conduct their own investigation with qualified professionals, satisfy themselves with respect to that information, and to rely solely on the results of that investigation.
School data provided by GreatSchools. School service boundaries are intended to be used as reference only. To verify enrollment eligibility for a property, contact the school directly.
