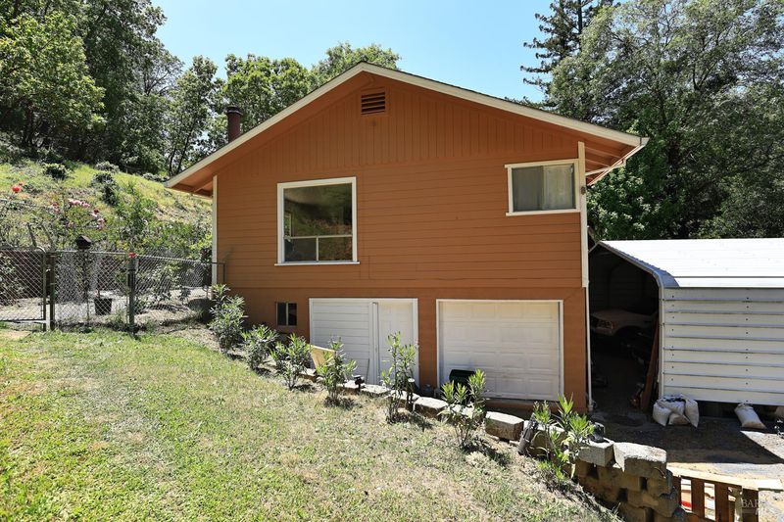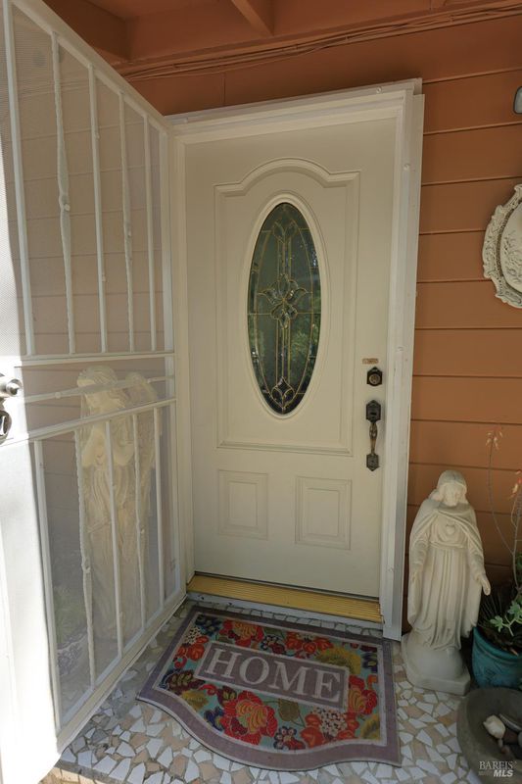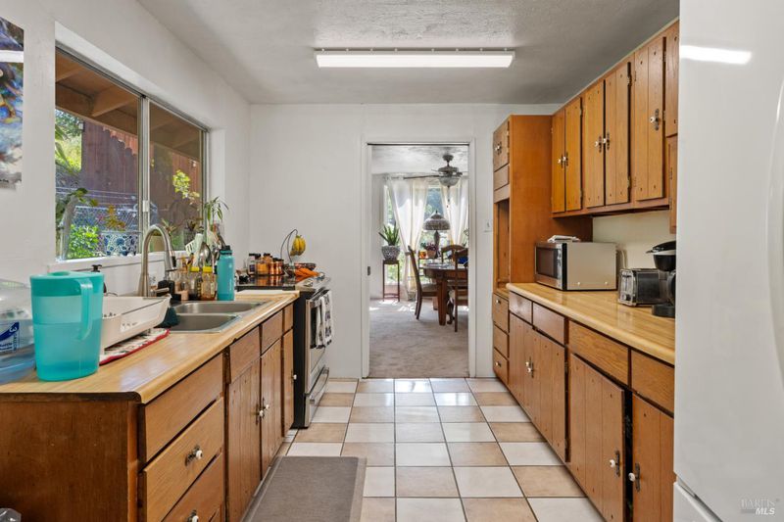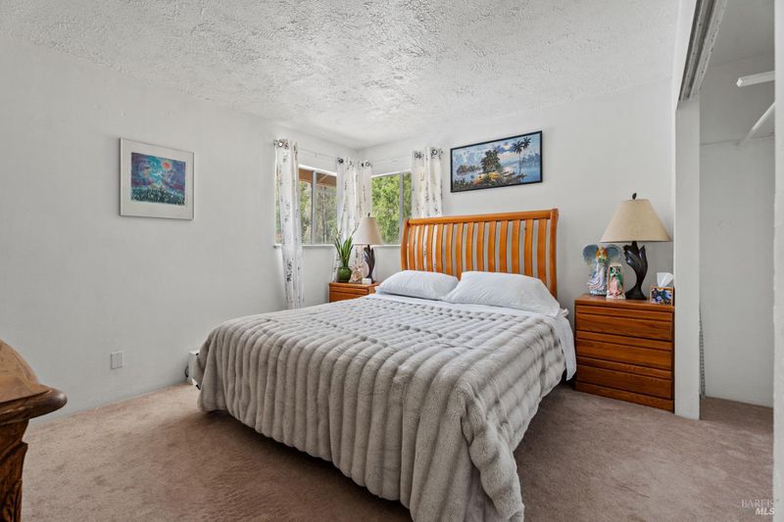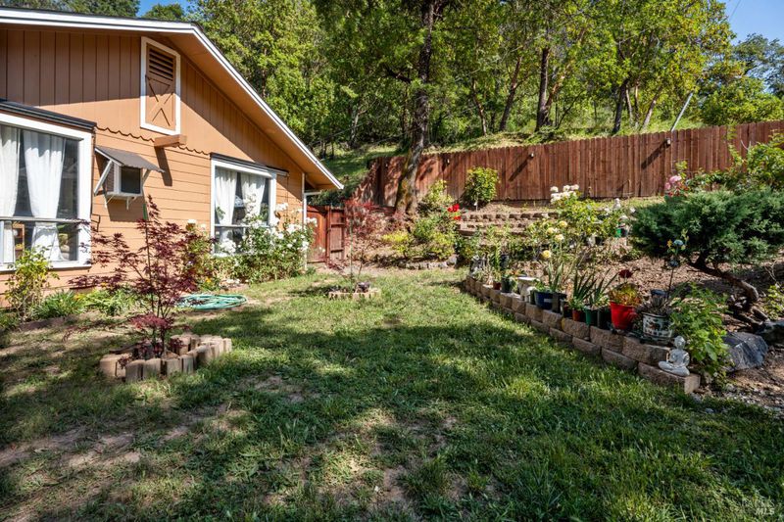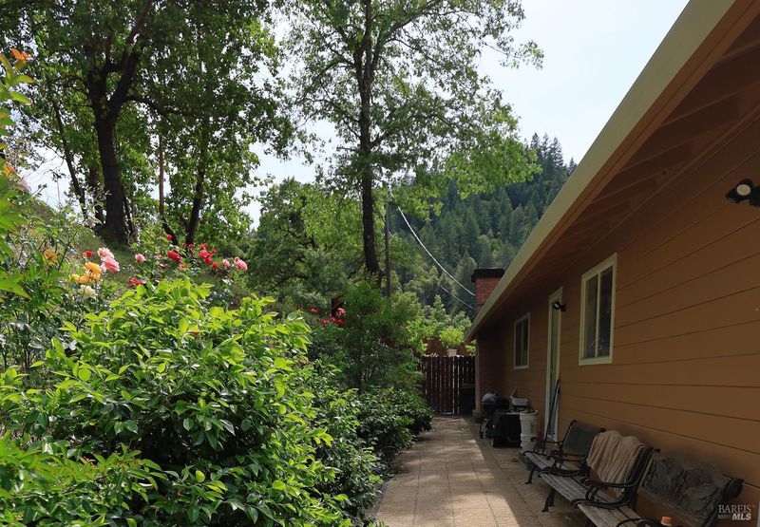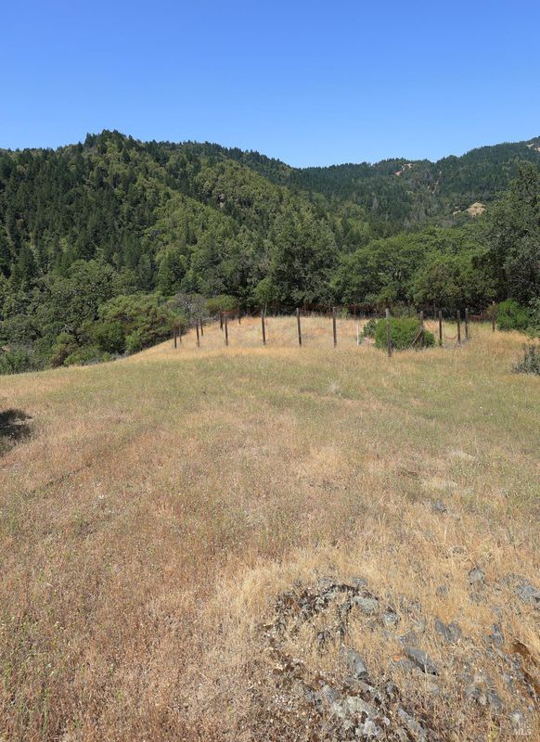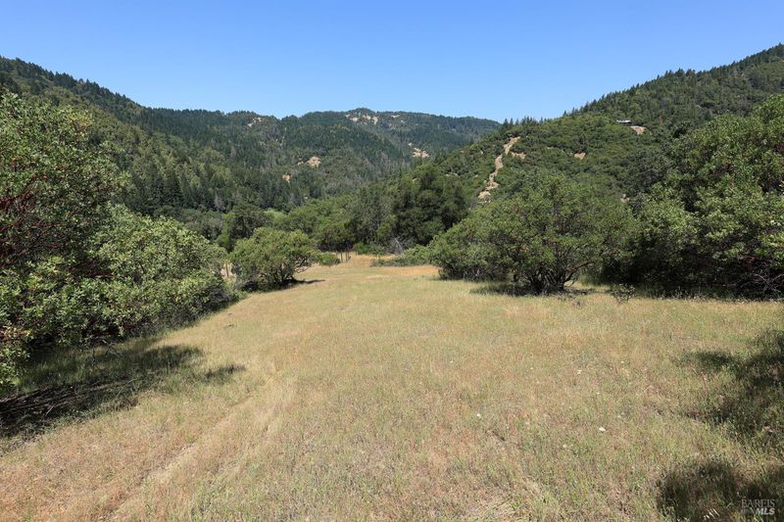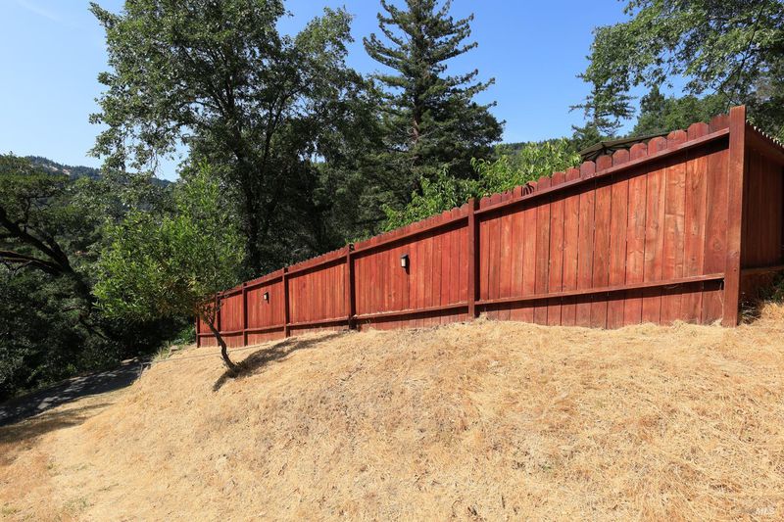
$849,000
1,792
SQ FT
$474
SQ/FT
15951 Tomki Road
@ West Road - Calpella/Redwood Vly, Redwood Valley
- 3 Bed
- 2 Bath
- 10 Park
- 1,792 sqft
- Redwood Valley
-

Tucked in the forested hills of Redwood Valley, this 3-bed, 2-bath home offers 1,792 sq ft of peaceful living on 7.5 private acres. Surrounded by mature trees, terraced gardens, and mountain views, the property includes 932 sq ft of additional garage/utility space. Inside, enjoy a light-filled layout with large windows, a cozy wood-burning stove, and views of nature from every room. The vintage kitchen connects to a charming dining area overlooking the yard. A 4-year-old roof provides added peace of mind. Step outside to multiple patios perfect for entertaining or relaxing in the shade of the trees. Decorative landscaping, retaining walls, and fencing add both beauty and structure. A true standout feature is the abundant water supply, fed by both springs and a well, ideal for gardening, livestock, or expansion. Whether you're looking for a full-time residence, a peaceful getaway, or a self-sufficient lifestyle, this hidden gem offers privacy, space, and endless potential in a storybook setting. Additional 175 acres available. Seller is willing to finance.
- Days on Market
- 3 days
- Current Status
- Active
- Original Price
- $849,000
- List Price
- $849,000
- On Market Date
- Jun 10, 2025
- Property Type
- Single Family Residence
- Area
- Calpella/Redwood Vly
- Zip Code
- 95470
- MLS ID
- 325052568
- APN
- 107-140-24-00
- Year Built
- 0
- Stories in Building
- Unavailable
- Possession
- Close Of Escrow
- Data Source
- BAREIS
- Origin MLS System
Eagle Peak Middle School
Public 5-8 Middle
Students: 517 Distance: 4.8mi
La Vida Charter School
Charter K-12 Combined Elementary And Secondary
Students: 76 Distance: 5.9mi
Adventist Christian School Of Willits
Private 1-8 Elementary, Religious, Coed
Students: 7 Distance: 6.3mi
Potter Valley Junior High School
Public 7-8 Combined Elementary And Secondary
Students: 37 Distance: 6.5mi
Potter Valley Elementary School
Public K-6 Elementary
Students: 162 Distance: 6.5mi
Centerville High (Continuation)
Public 9-12 Continuation
Students: 2 Distance: 6.5mi
- Bed
- 3
- Bath
- 2
- Parking
- 10
- Covered, Interior Access
- SQ FT
- 1,792
- SQ FT Source
- Builder
- Lot SQ FT
- 326,700.0
- Lot Acres
- 7.5 Acres
- Cooling
- Ceiling Fan(s), Wall Unit(s)
- Flooring
- Carpet, Tile, Wood
- Foundation
- Concrete Perimeter
- Fire Place
- Brick, Free Standing, Metal, Wood Burning
- Heating
- Fireplace(s), Other
- Laundry
- Dryer Included, Electric, In Basement, Washer Included
- Upper Level
- Bedroom(s), Dining Room, Family Room, Full Bath(s), Kitchen, Living Room, Primary Bedroom, Partial Bath(s)
- Main Level
- Bedroom(s), Dining Room, Family Room, Full Bath(s), Kitchen, Living Room, Primary Bedroom, Partial Bath(s)
- Views
- Forest, Hills, Mountains
- Possession
- Close Of Escrow
- Basement
- Full
- Architectural Style
- Mid-Century, Ranch
- Fee
- $0
MLS and other Information regarding properties for sale as shown in Theo have been obtained from various sources such as sellers, public records, agents and other third parties. This information may relate to the condition of the property, permitted or unpermitted uses, zoning, square footage, lot size/acreage or other matters affecting value or desirability. Unless otherwise indicated in writing, neither brokers, agents nor Theo have verified, or will verify, such information. If any such information is important to buyer in determining whether to buy, the price to pay or intended use of the property, buyer is urged to conduct their own investigation with qualified professionals, satisfy themselves with respect to that information, and to rely solely on the results of that investigation.
School data provided by GreatSchools. School service boundaries are intended to be used as reference only. To verify enrollment eligibility for a property, contact the school directly.
