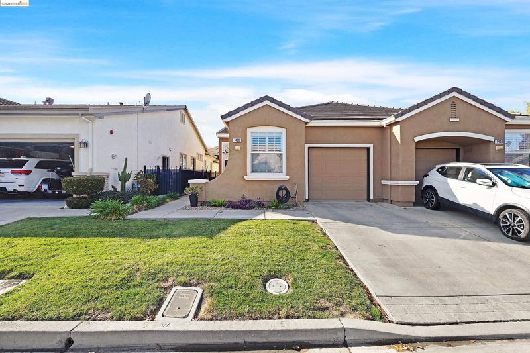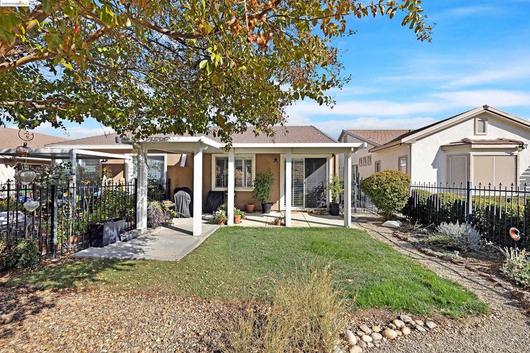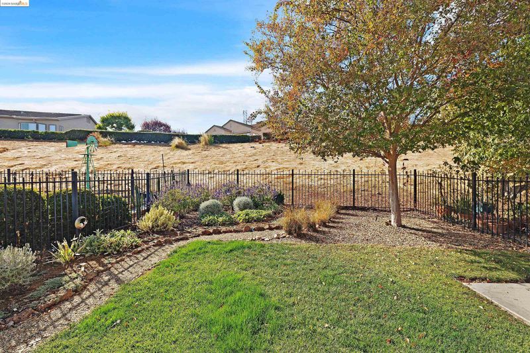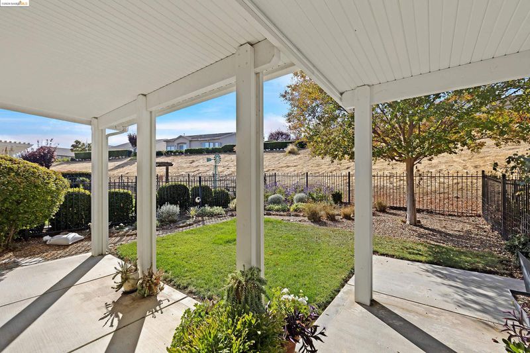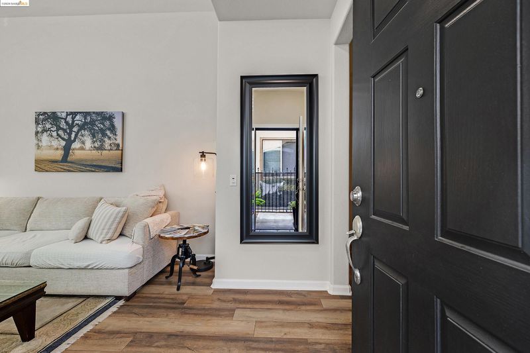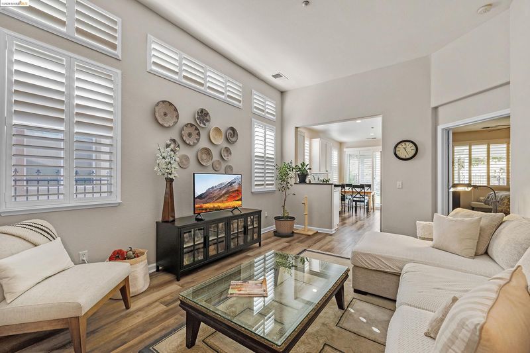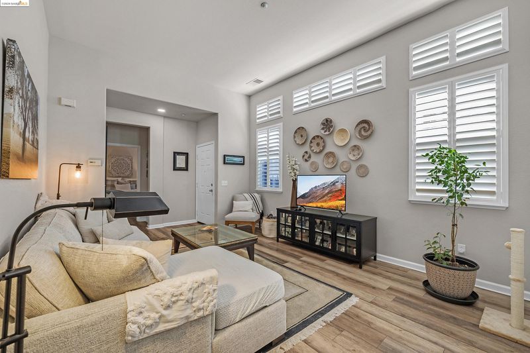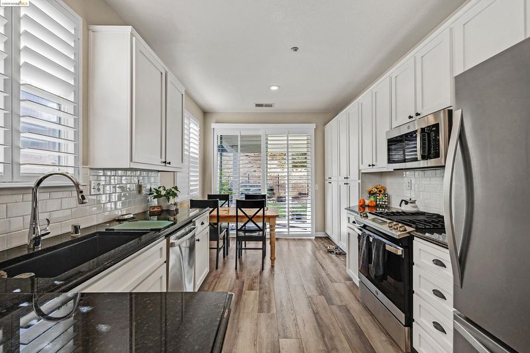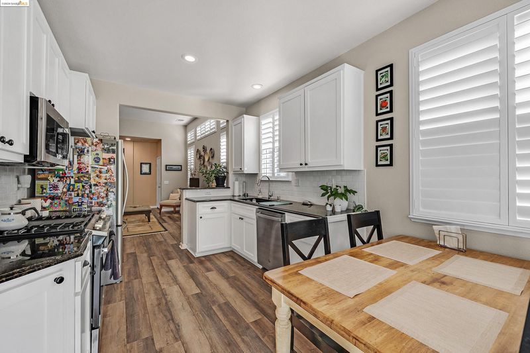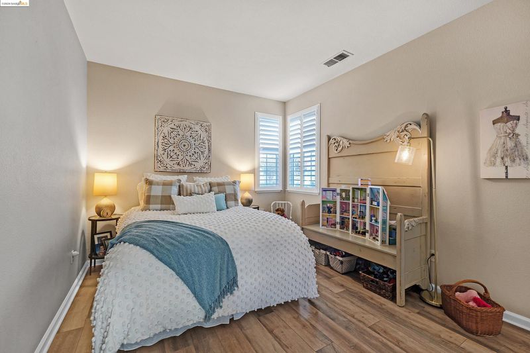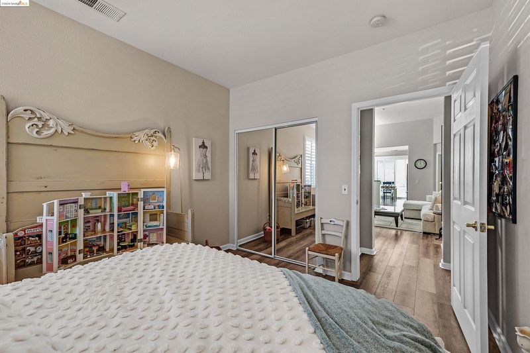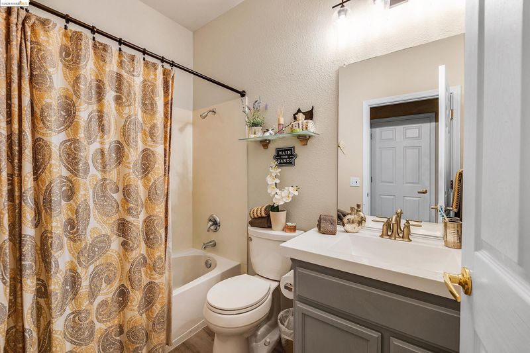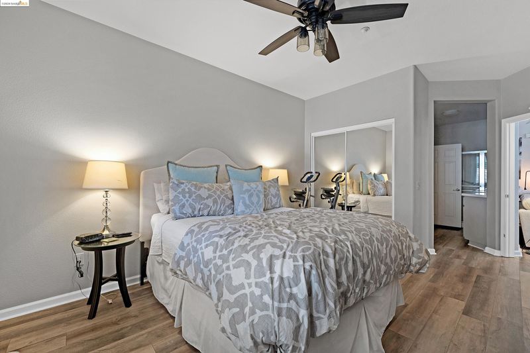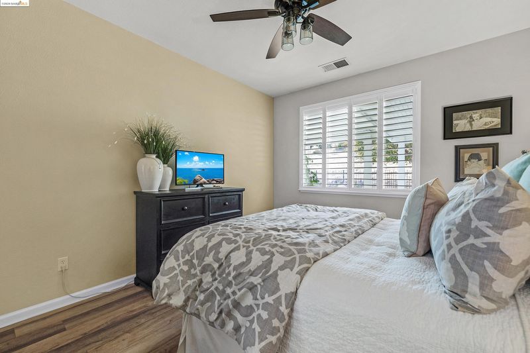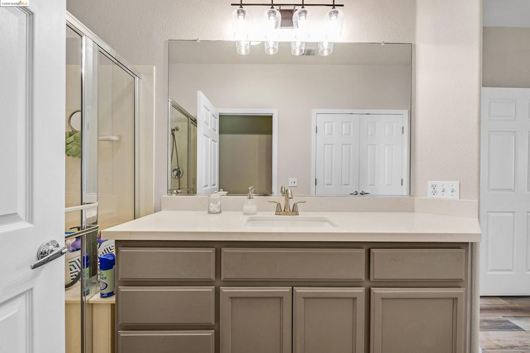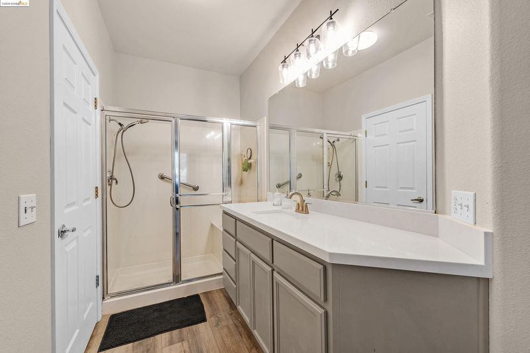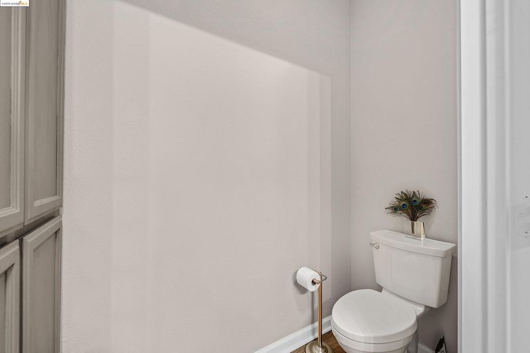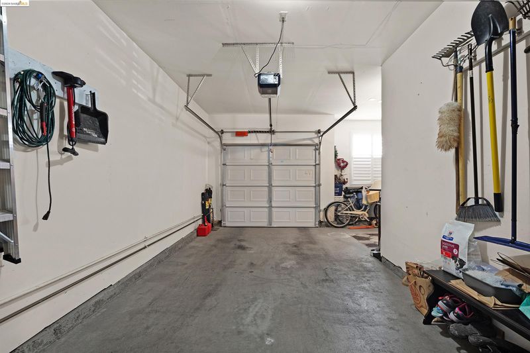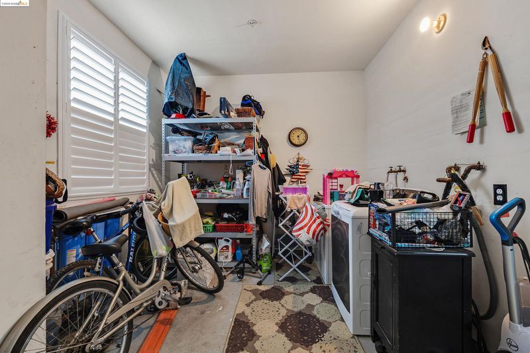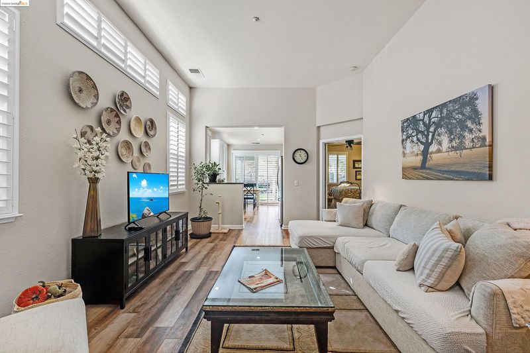
$529,000
1,022
SQ FT
$518
SQ/FT
1428 BISMARCK
@ REGENT DR - Fairview Distric, Brentwood
- 2 Bed
- 2 Bath
- 1 Park
- 1,022 sqft
- Brentwood
-

-
Sat Nov 30, 2:00 pm - 4:30 pm
OPEN HOUSE 11/23-11/24 @2-4:30PM AND 11/30-12/1 @2-4:30P
-
Sat Dec 7, 2:00 pm - 4:30 pm
OPEN HOUSE 11/23-11/24 @2-4:30PM AND 11/30-12/1 @2-4:30P
This beautifully maintained 2-bedroom, 2-bathroom home is nestled in the tranquil 55+ Summerset golf course community and is conveniently located near various amenities, including shops, dining, movie theaters, parks, recreation areas, golf courses, and highways. The open-concept floor plan boasts a living/dining room combination, a spacious kitchen with granite countertops, a breakfast bar, a gas range cooktop, ample counter space, cabinet storage, new wood flooring throughout the home, fresh interior paint, and an oversized 1-car garage, extra storage and laundry room hookups. Enjoy the private backyard, which has no rear neighbors, a covered patio, and plenty of space to relax, entertain, and design your own outdoor living area. Summerset is a 1,000-acre golf course community featuring scenic views and walking trails, a guarded security gate, community pool and spa, clubhouse, fitness center, bocce ball courts, tennis courts, and more, all for just $200/month.
- Current Status
- Active
- Original Price
- $529,000
- List Price
- $529,000
- On Market Date
- Nov 19, 2024
- Property Type
- Condominium
- D/N/S
- Fairview Distric
- Zip Code
- 94513
- MLS ID
- 41079275
- APN
- 0105700215
- Year Built
- 2000
- Stories in Building
- 1
- Possession
- None
- Data Source
- MAXEBRDI
- Origin MLS System
- Bridge AOR
Bright Star Christian Child Care Center
Private PK-5
Students: 65 Distance: 0.7mi
R. Paul Krey Elementary School
Public K-5 Elementary, Yr Round
Students: 859 Distance: 0.9mi
Ron Nunn Elementary School
Public K-5 Elementary, Yr Round
Students: 650 Distance: 1.2mi
Delta Christian Academy
Private 1-12 Religious, Coed
Students: NA Distance: 1.2mi
Brentwood Elementary School
Public K-5 Elementary, Yr Round
Students: 764 Distance: 1.5mi
Dainty Center/Willow Wood School
Private K-6 Elementary, Coed
Students: 39 Distance: 1.6mi
- Bed
- 2
- Bath
- 2
- Parking
- 1
- Attached
- SQ FT
- 1,022
- SQ FT Source
- Public Records
- Lot SQ FT
- 4,941.0
- Lot Acres
- 0.11 Acres
- Pool Info
- In Ground, Community
- Kitchen
- Dishwasher, Disposal, Gas Range, Microwave, Oven, Refrigerator, Counter - Stone, Garbage Disposal, Gas Range/Cooktop, Oven Built-in, Pantry, Updated Kitchen
- Cooling
- Ceiling Fan(s), Central Air
- Disclosures
- Nat Hazard Disclosure, Disclosure Package Avail
- Entry Level
- 1
- Exterior Details
- Back Yard, Side Yard, Sprinklers Automatic
- Flooring
- Hardwood
- Foundation
- Fire Place
- None
- Heating
- Central
- Laundry
- Hookups Only
- Main Level
- 1 Bedroom, 2 Bedrooms, 1 Bath, 2 Baths, Laundry Facility, Main Entry
- Possession
- None
- Architectural Style
- None
- Construction Status
- Existing
- Additional Miscellaneous Features
- Back Yard, Side Yard, Sprinklers Automatic
- Location
- Level
- Roof
- Shingle
- Water and Sewer
- Public
- Fee
- $165
MLS and other Information regarding properties for sale as shown in Theo have been obtained from various sources such as sellers, public records, agents and other third parties. This information may relate to the condition of the property, permitted or unpermitted uses, zoning, square footage, lot size/acreage or other matters affecting value or desirability. Unless otherwise indicated in writing, neither brokers, agents nor Theo have verified, or will verify, such information. If any such information is important to buyer in determining whether to buy, the price to pay or intended use of the property, buyer is urged to conduct their own investigation with qualified professionals, satisfy themselves with respect to that information, and to rely solely on the results of that investigation.
School data provided by GreatSchools. School service boundaries are intended to be used as reference only. To verify enrollment eligibility for a property, contact the school directly.
