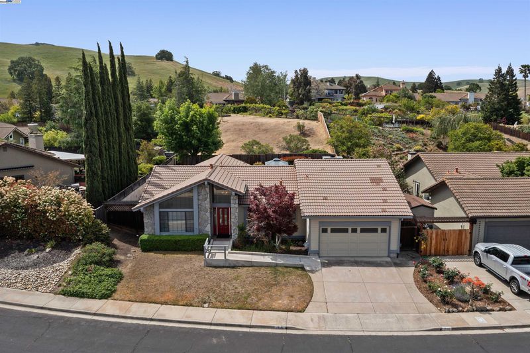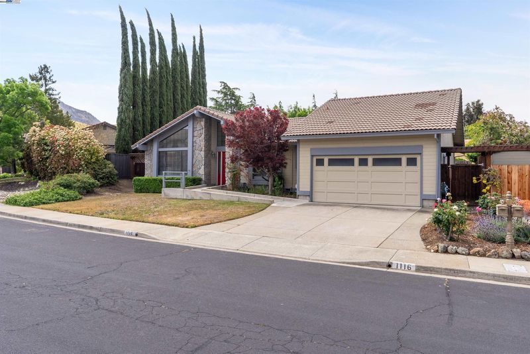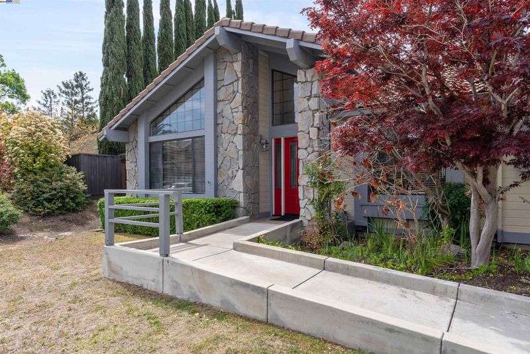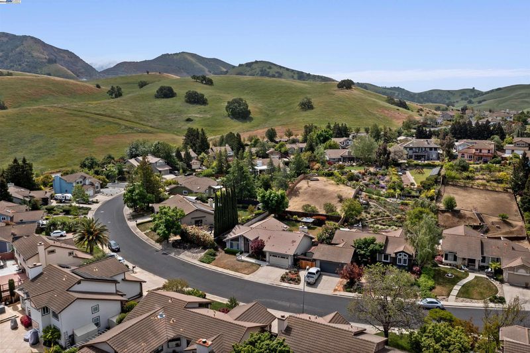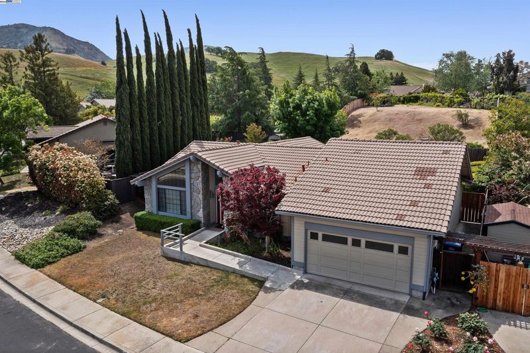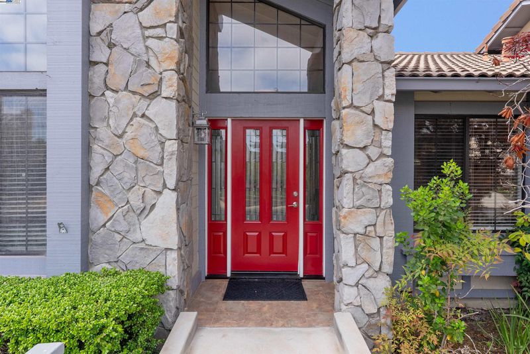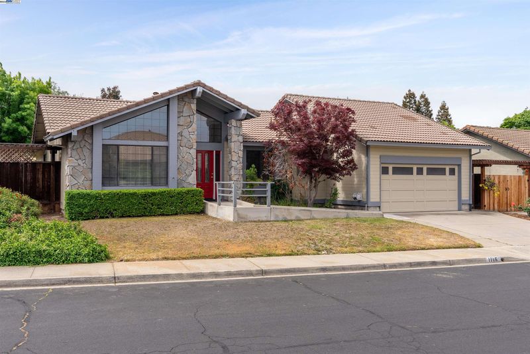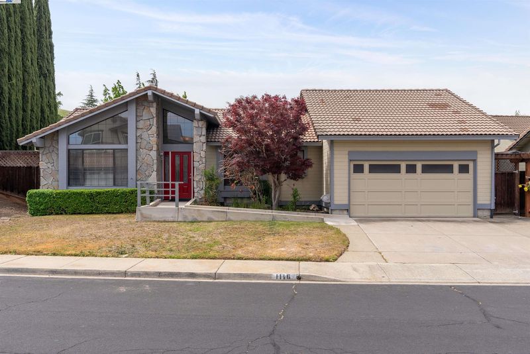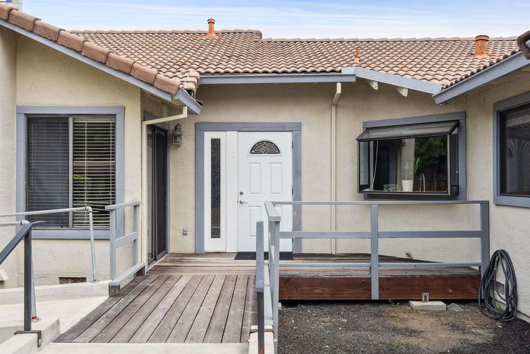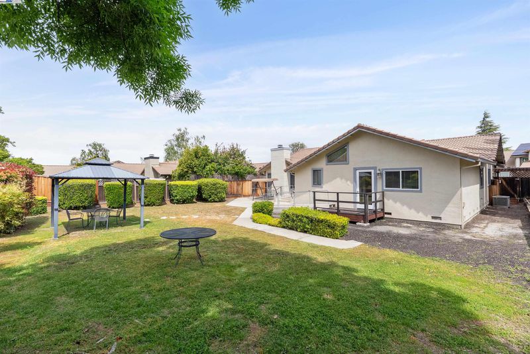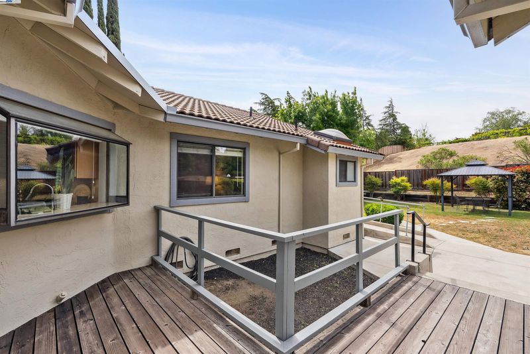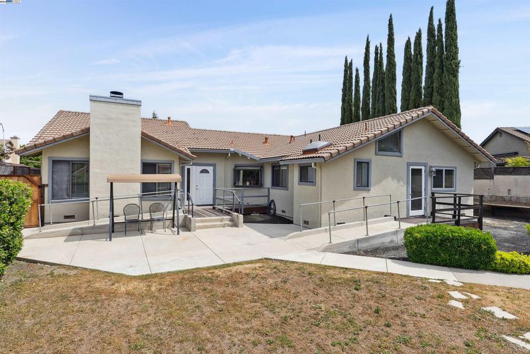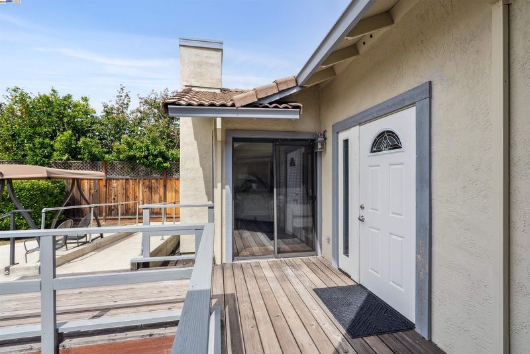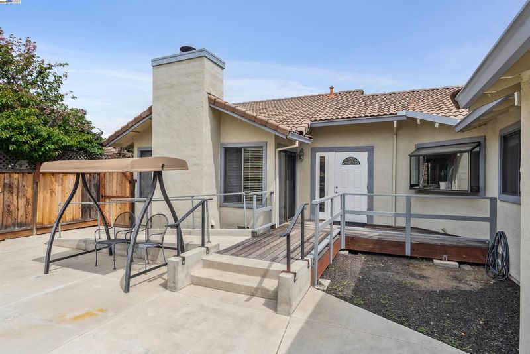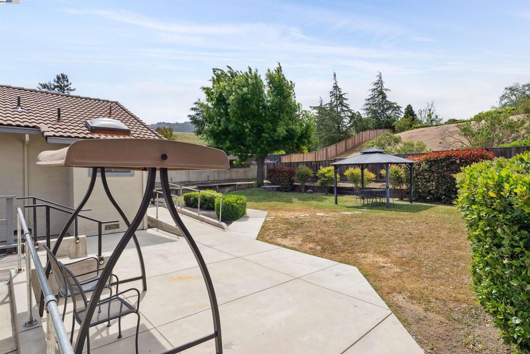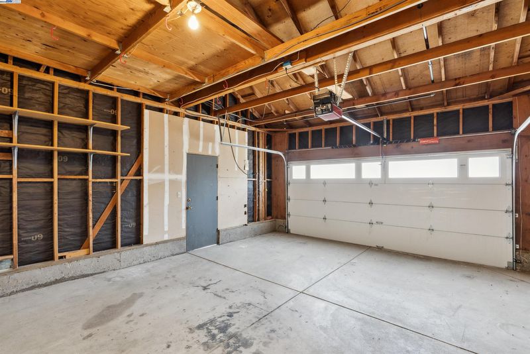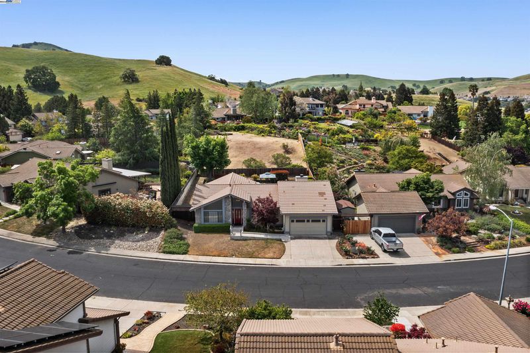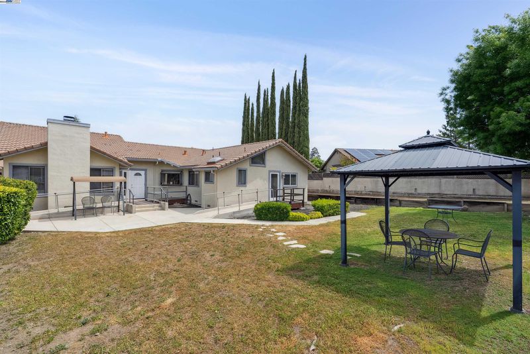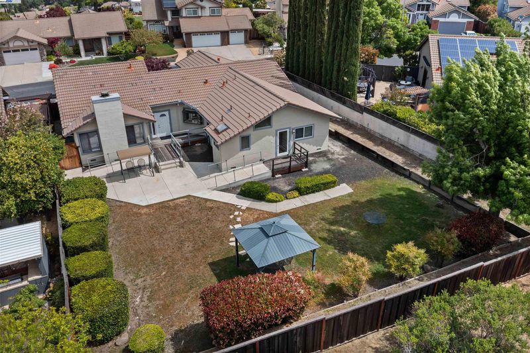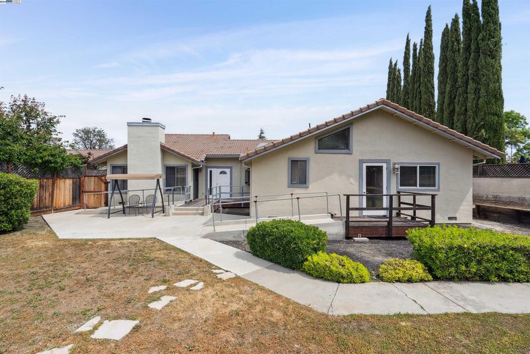
$999,000
1,898
SQ FT
$526
SQ/FT
1116 Vista Point Ln
@ Rolling Woods La - Pine Hollow Est., Concord
- 4 Bed
- 2.5 (2/1) Bath
- 2 Park
- 1,898 sqft
- Concord
-

1116 Vista Point Lane is a single-story home perched in the quiet, friendly court with minimal traffic of tranquil Pine Hollow Estates in Concord, CA. Dreaming of adding your personal flair, this home’s open canvas is ready for your vision. Built in 1989, this 4 bedroom, 2.5 bathroom residence spans 1,898 sqft of accessible living on a generous 17,016 sqft lot. The open floor plan welcomes abundant natural light into each room, with wide hallways and ADA compliant features including a ramped entry and accessible bathrooms ensuring comfort for all ages and needs. Gather around the kitchen’s custom cabinetry, granite countertops, and modern appliances. The formal dining area flows into a warm entertainment room, complete with a brick fireplace perfect for cozy evenings or your festive gathering. The 4 generous bedrooms offer ample flexibility for family, work-from-home setups, or guest accommodations. Two full baths plus a powder room for convenience. The extra large fenced yard has room to possibly install a pool, add an ADU, or set up a pet/play zone. Enjoy year-round comfort with central air conditioning and forced-air heating. A 2-car attached garage, and a laundry room with appliances is onsite.
- Current Status
- New
- Original Price
- $999,000
- List Price
- $999,000
- On Market Date
- Jul 11, 2025
- Property Type
- Detached
- D/N/S
- Pine Hollow Est.
- Zip Code
- 94521
- MLS ID
- 41104464
- APN
- 1212800559
- Year Built
- 1989
- Stories in Building
- 1
- Possession
- Close Of Escrow
- Data Source
- MAXEBRDI
- Origin MLS System
- BAY EAST
Wood-Rose College Preparatory
Private 9-12 Religious, Nonprofit
Students: NA Distance: 0.6mi
Highlands Elementary School
Public K-5 Elementary
Students: 542 Distance: 0.7mi
Pine Hollow Middle School
Public 6-8 Middle
Students: 569 Distance: 0.7mi
Clayton Valley Charter High
Charter 9-12 Secondary
Students: 2196 Distance: 0.8mi
Mt. Diablo Elementary School
Public K-5 Elementary
Students: 798 Distance: 1.5mi
Hope Academy For Dyslexics
Private 1-8
Students: 22 Distance: 1.6mi
- Bed
- 4
- Bath
- 2.5 (2/1)
- Parking
- 2
- Attached
- SQ FT
- 1,898
- SQ FT Source
- Assessor Auto-Fill
- Lot SQ FT
- 17,016.0
- Lot Acres
- 0.39 Acres
- Pool Info
- None
- Kitchen
- Microwave, Breakfast Bar, Stone Counters
- Cooling
- Other
- Disclosures
- Other - Call/See Agent
- Entry Level
- Exterior Details
- Back Yard, Front Yard, Side Yard
- Flooring
- Hardwood, Other
- Foundation
- Fire Place
- Family Room
- Heating
- Forced Air
- Laundry
- Dryer, Laundry Room, Washer
- Main Level
- 3 Bedrooms, 2.5 Baths, Main Entry
- Possession
- Close Of Escrow
- Architectural Style
- Contemporary
- Construction Status
- Existing
- Additional Miscellaneous Features
- Back Yard, Front Yard, Side Yard
- Location
- Other
- Roof
- Tile
- Water and Sewer
- Public
- Fee
- Unavailable
MLS and other Information regarding properties for sale as shown in Theo have been obtained from various sources such as sellers, public records, agents and other third parties. This information may relate to the condition of the property, permitted or unpermitted uses, zoning, square footage, lot size/acreage or other matters affecting value or desirability. Unless otherwise indicated in writing, neither brokers, agents nor Theo have verified, or will verify, such information. If any such information is important to buyer in determining whether to buy, the price to pay or intended use of the property, buyer is urged to conduct their own investigation with qualified professionals, satisfy themselves with respect to that information, and to rely solely on the results of that investigation.
School data provided by GreatSchools. School service boundaries are intended to be used as reference only. To verify enrollment eligibility for a property, contact the school directly.
