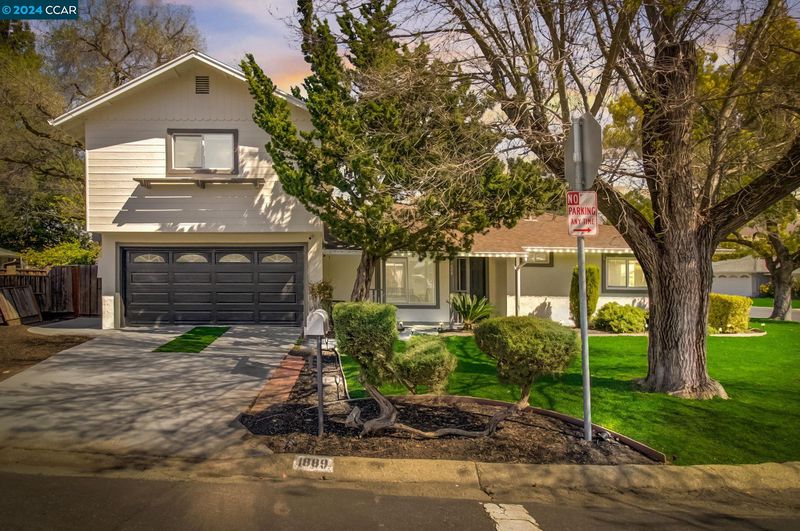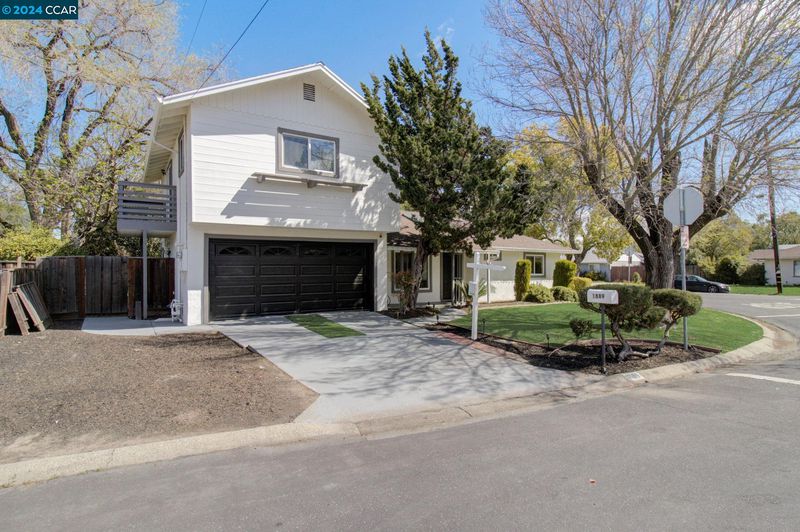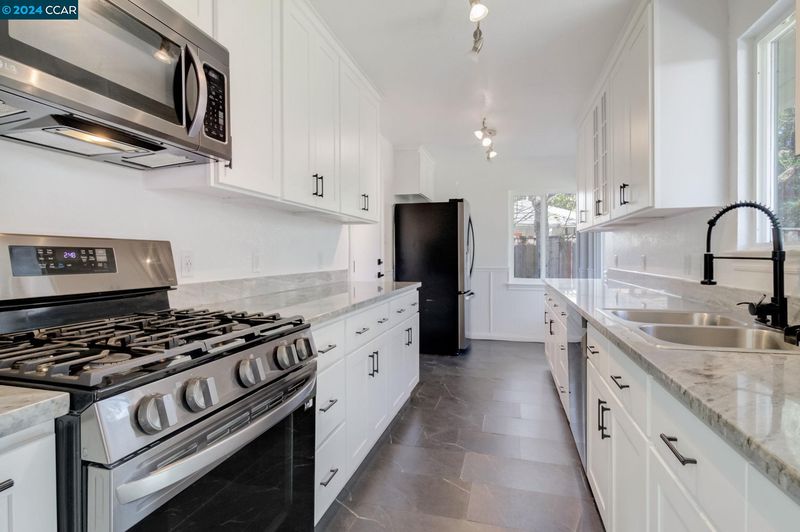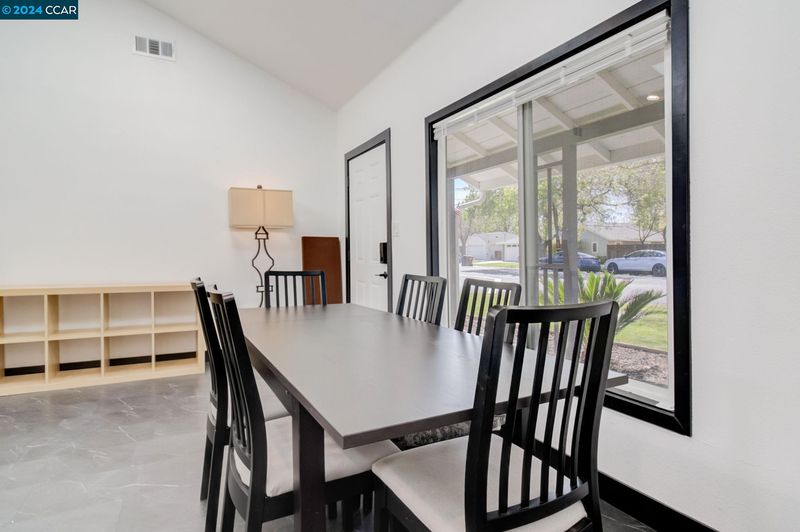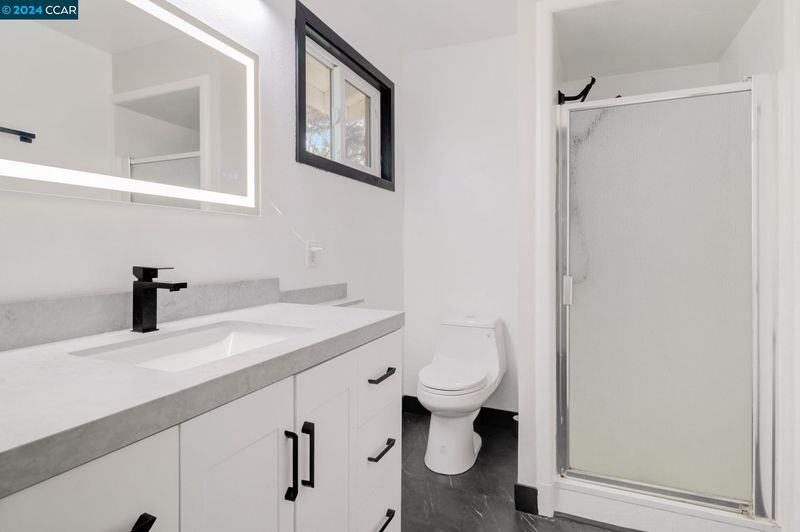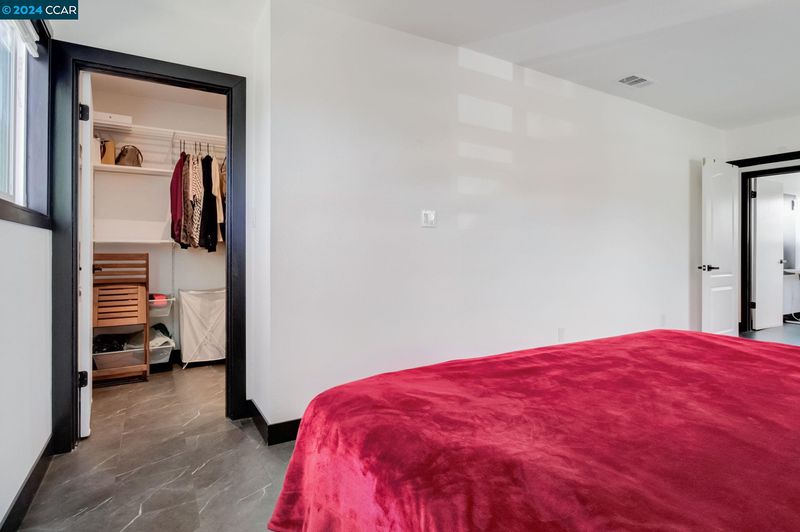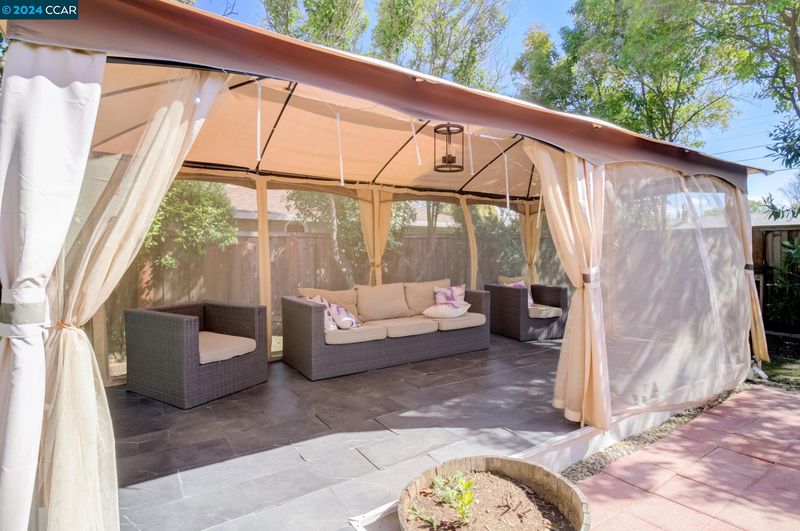
$1,099,000
1,678
SQ FT
$655
SQ/FT
1889 Leslie Dr
@ google - Gregory Gardens, Pleasant Hill
- 4 Bed
- 2 Bath
- 2 Park
- 1,678 sqft
- Pleasant Hill
-

-
Sun Apr 28, 1:00 pm - 4:00 pm
Join us!
Wow! Great new price.....Best Deal in Gregory Gardens! Open 4/24 from 1pm - 4pm. One of a kind 2 story home situated on an expansive, private corner lot. Perfect for multi-generational living or the "two work at home" households! Plenty of flex space, this home offers 4 bedrooms, 2 bathrooms in total with two bedrooms and a full bath downstairs. Upon entry you will love the high ceilings, numerous windows and bath in natural light flowing through the great room. The kitchen is updated with granite and new cabinetry located adjacent to the dining nook large enough to seat 8-10ppl. Upstairs are the primary suite - huge with walk in closet- large updated shared bathroom and two additional bedrooms. The back yard is generous and flat with mature landscaping, ample place to play, garden, even add a swimming pool or hottub! Bring your vision and make the backyard your own oasis! 1889 Leslie Drive is the perfect location deep in the "Name Streets" of Pleasant Hill known for the charming, well kept streetscapes and friendly vibe! Close to shopping, schools, parks and the desirable downtown district.
- Current Status
- Active
- Original Price
- $1,149,000
- List Price
- $1,099,000
- On Market Date
- Mar 27, 2024
- Property Type
- Detached
- D/N/S
- Gregory Gardens
- Zip Code
- 94523
- MLS ID
- 41053968
- APN
- 1500320229
- Year Built
- 1950
- Stories in Building
- 2
- Possession
- See Remarks, Seller Rent Back
- Data Source
- MAXEBRDI
- Origin MLS System
- CONTRA COSTA
Gregory Gardens Elementary School
Public K-5 Elementary
Students: 415 Distance: 0.4mi
Strandwood Elementary School
Public K-5 Elementary
Students: 622 Distance: 0.6mi
Families First-Rose Manning Youth
Private K-12 Boarding, Nonprofit
Students: NA Distance: 0.7mi
Spectrum Center-Sequoia Campus
Private 6-8 Coed
Students: NA Distance: 0.7mi
Sequoia Elementary School
Public K-5 Elementary
Students: 571 Distance: 0.7mi
Sequoia Middle School
Public 6-8 Middle
Students: 931 Distance: 0.7mi
- Bed
- 4
- Bath
- 2
- Parking
- 2
- Attached
- SQ FT
- 1,678
- SQ FT Source
- Public Records
- Lot SQ FT
- 6,600.0
- Lot Acres
- 0.15 Acres
- Pool Info
- None
- Kitchen
- Dishwasher, Disposal, Gas Range, Refrigerator, Breakfast Nook, Counter - Solid Surface, Garbage Disposal, Gas Range/Cooktop, Updated Kitchen
- Cooling
- Ceiling Fan(s), Central Air
- Disclosures
- Disclosure Package Avail
- Entry Level
- Exterior Details
- Back Yard, Front Yard, Garden/Play, Side Yard
- Flooring
- Other
- Foundation
- Fire Place
- Family Room
- Heating
- Forced Air
- Laundry
- Hookups Only, In Garage
- Main Level
- 2 Bedrooms, 1 Bath, Laundry Facility, Main Entry
- Possession
- See Remarks, Seller Rent Back
- Architectural Style
- Traditional
- Construction Status
- Existing
- Additional Miscellaneous Features
- Back Yard, Front Yard, Garden/Play, Side Yard
- Location
- Corner Lot, Front Yard, See Remarks
- Roof
- Composition Shingles
- Fee
- Unavailable
MLS and other Information regarding properties for sale as shown in Theo have been obtained from various sources such as sellers, public records, agents and other third parties. This information may relate to the condition of the property, permitted or unpermitted uses, zoning, square footage, lot size/acreage or other matters affecting value or desirability. Unless otherwise indicated in writing, neither brokers, agents nor Theo have verified, or will verify, such information. If any such information is important to buyer in determining whether to buy, the price to pay or intended use of the property, buyer is urged to conduct their own investigation with qualified professionals, satisfy themselves with respect to that information, and to rely solely on the results of that investigation.
School data provided by GreatSchools. School service boundaries are intended to be used as reference only. To verify enrollment eligibility for a property, contact the school directly.
