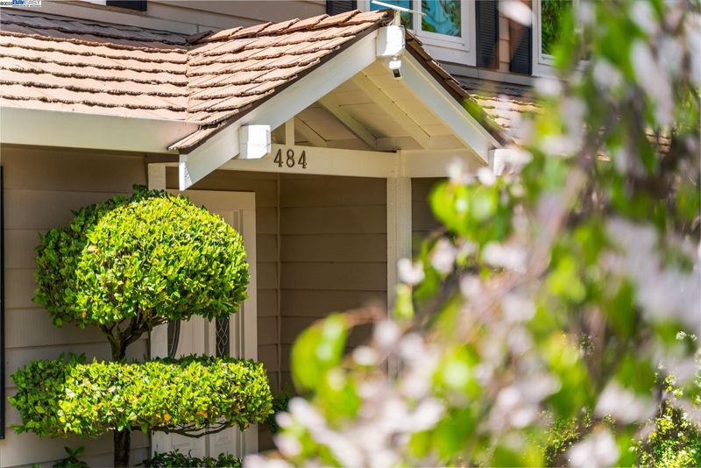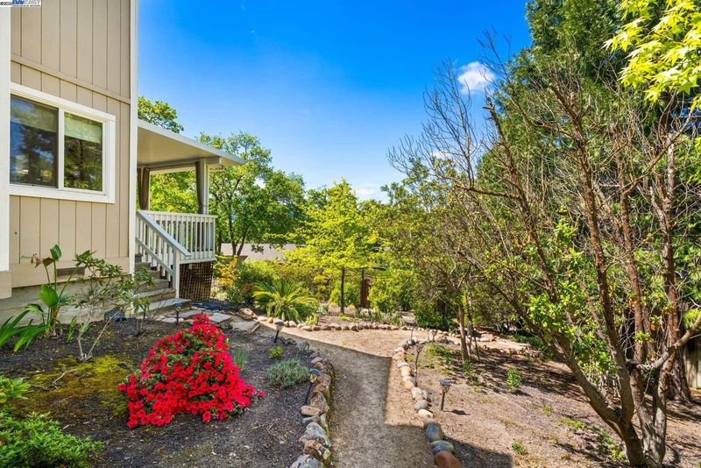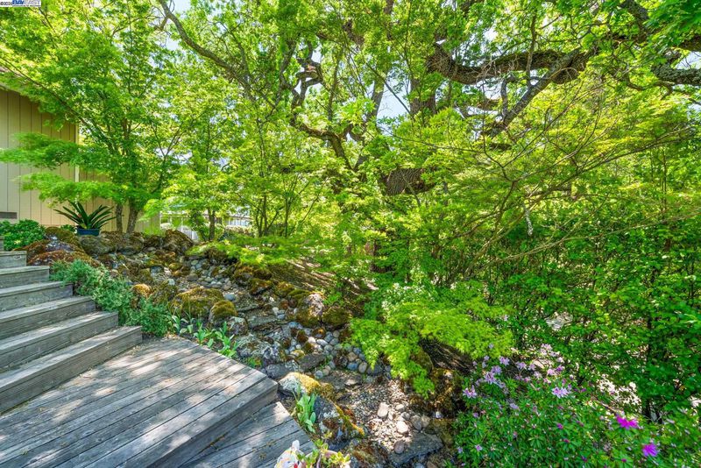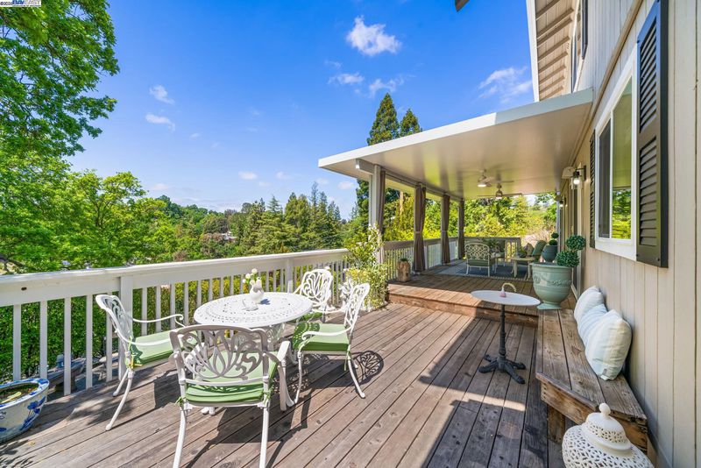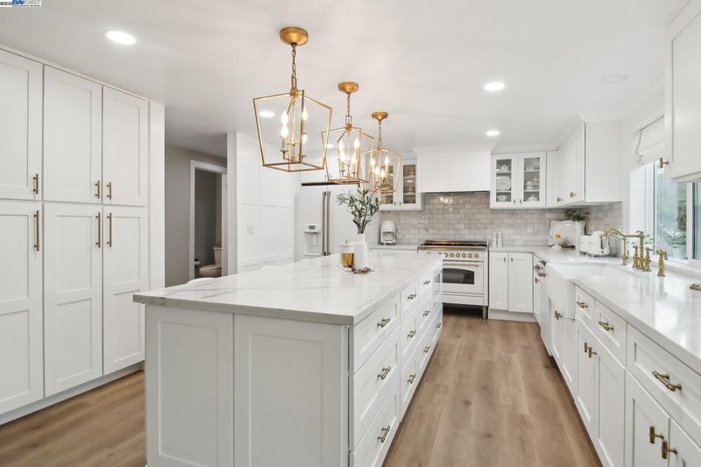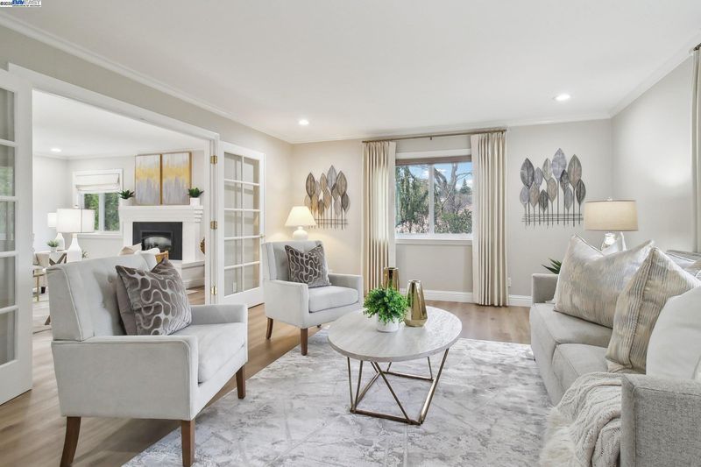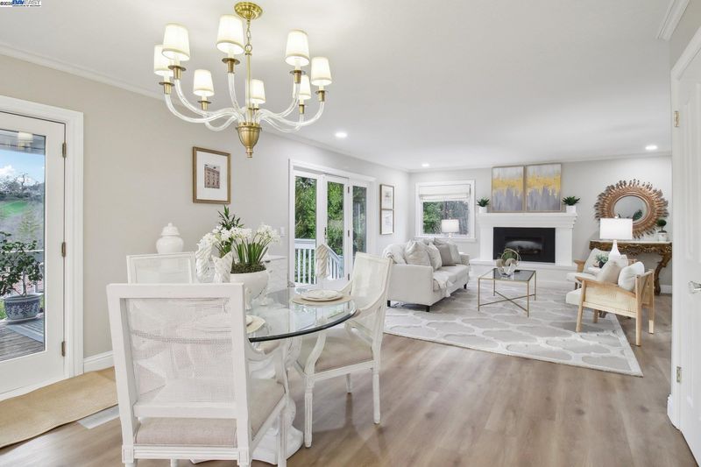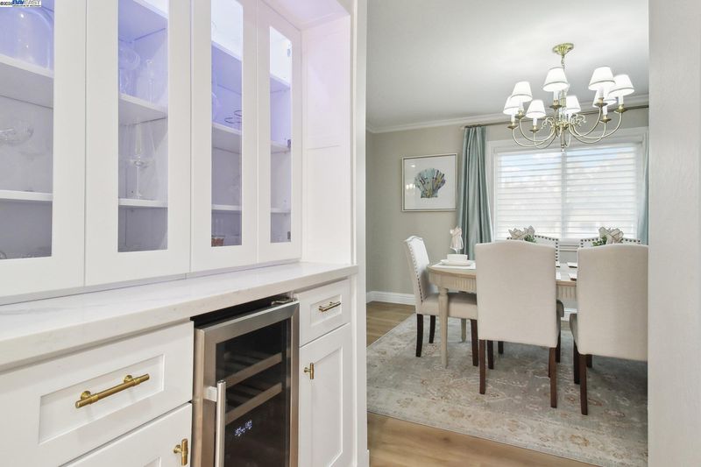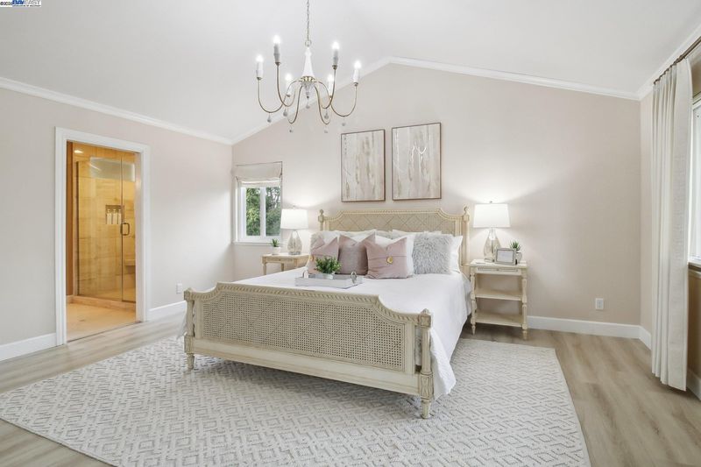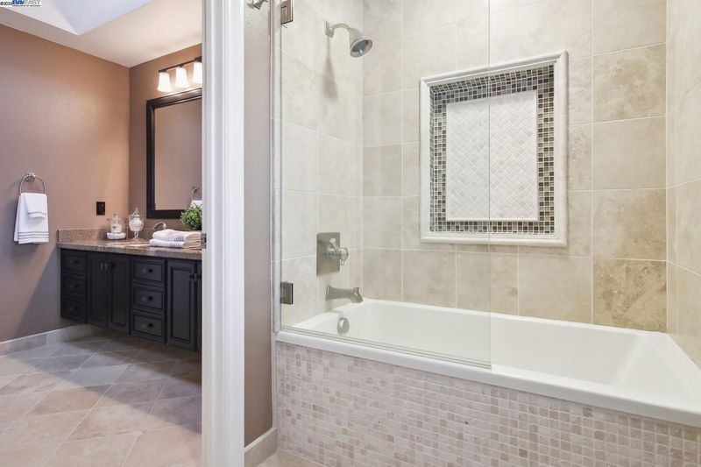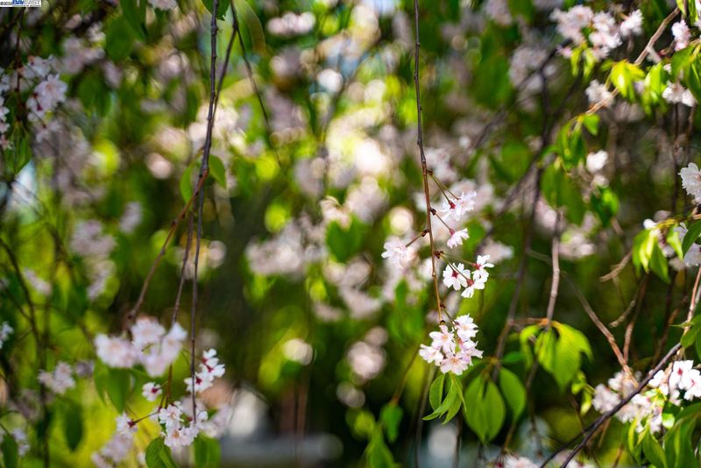
$2,199,000
2,668
SQ FT
$824
SQ/FT
484 El Pintado Rd
@ El Cerro - El Pintado, Danville
- 4 Bed
- 2.5 (2/1) Bath
- 2 Park
- 2,668 sqft
- Danville
-

Nestled on a spacious lot, this exceptional east-facing home offers privacy, charm, and modern upgrades throughout. The home has a beautifully designed kitchen with quartz countertops and a marble tile backsplash, as well as luxurious, spa-like bathrooms. The heart of the home is the bright and airy open-concept kitchen and family room, bathed in natural light. A spacious dining area is perfect for hosting, while French doors seamlessly connect the living and family rooms, creating an effortless flow for entertaining. Step outside to a serene patio, where breathtaking sunsets, mature trees, and rolling hillside views set the perfect backdrop for relaxation or lively gatherings. Ideally located near downtown Danville, this home offers easy access to top-rated schools, charming boutiques, acclaimed restaurants, scenic trails, and major highways, making it a perfect blend of tranquility and convenience.
- Current Status
- New
- Original Price
- $2,199,000
- List Price
- $2,199,000
- On Market Date
- Apr 17, 2025
- Property Type
- Detached
- D/N/S
- El Pintado
- Zip Code
- 94526
- MLS ID
- 41093735
- APN
- 1964300295
- Year Built
- 1987
- Stories in Building
- 2
- Possession
- COE
- Data Source
- MAXEBRDI
- Origin MLS System
- BAY EAST
San Ramon Valley Christian Academy
Private K-12 Elementary, Religious, Coed
Students: 300 Distance: 0.2mi
St. Isidore
Private K-8 Elementary, Middle, Religious, Coed
Students: 630 Distance: 0.5mi
San Ramon Valley High School
Public 9-12 Secondary
Students: 2094 Distance: 0.6mi
Vista Grande Elementary School
Public K-5 Elementary
Students: 623 Distance: 0.8mi
Del Amigo High (Continuation) School
Public 7-12 Continuation
Students: 97 Distance: 0.8mi
Green Valley Elementary School
Public K-5 Elementary
Students: 490 Distance: 1.0mi
- Bed
- 4
- Bath
- 2.5 (2/1)
- Parking
- 2
- Attached
- SQ FT
- 2,668
- SQ FT Source
- Public Records
- Lot SQ FT
- 17,017.0
- Lot Acres
- 0.39 Acres
- Pool Info
- None
- Kitchen
- Dishwasher, Microwave, Gas Water Heater, Counter - Stone, Eat In Kitchen, Island, Updated Kitchen
- Cooling
- Ceiling Fan(s), Central Air
- Disclosures
- None
- Entry Level
- Exterior Details
- Backyard, Back Yard, Front Yard
- Flooring
- Vinyl
- Foundation
- Fire Place
- Family Room, Gas Starter
- Heating
- Forced Air
- Laundry
- In Garage
- Upper Level
- 4 Bedrooms, 2 Baths, Primary Bedrm Suite - 1
- Main Level
- 0.5 Bath, Laundry Facility, Main Entry
- Possession
- COE
- Architectural Style
- Contemporary
- Construction Status
- Existing
- Additional Miscellaneous Features
- Backyard, Back Yard, Front Yard
- Location
- Cul-De-Sac, Front Yard
- Roof
- Tile
- Water and Sewer
- Public
- Fee
- Unavailable
MLS and other Information regarding properties for sale as shown in Theo have been obtained from various sources such as sellers, public records, agents and other third parties. This information may relate to the condition of the property, permitted or unpermitted uses, zoning, square footage, lot size/acreage or other matters affecting value or desirability. Unless otherwise indicated in writing, neither brokers, agents nor Theo have verified, or will verify, such information. If any such information is important to buyer in determining whether to buy, the price to pay or intended use of the property, buyer is urged to conduct their own investigation with qualified professionals, satisfy themselves with respect to that information, and to rely solely on the results of that investigation.
School data provided by GreatSchools. School service boundaries are intended to be used as reference only. To verify enrollment eligibility for a property, contact the school directly.

