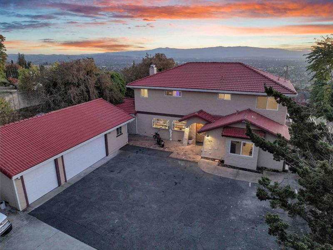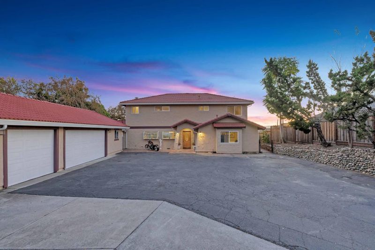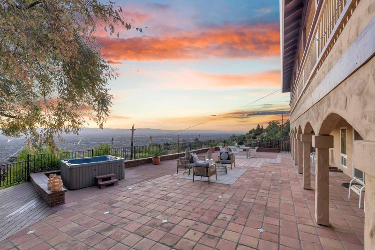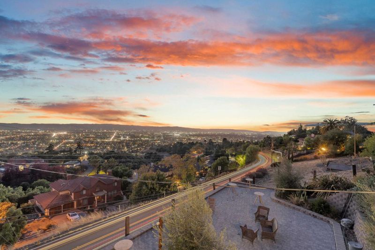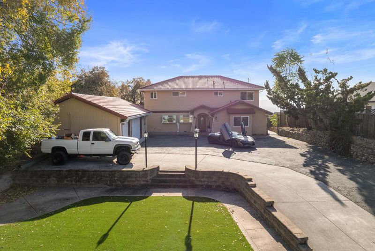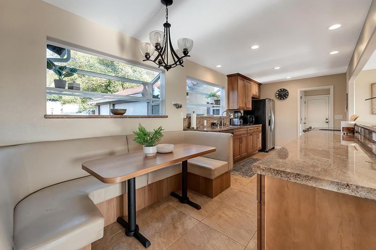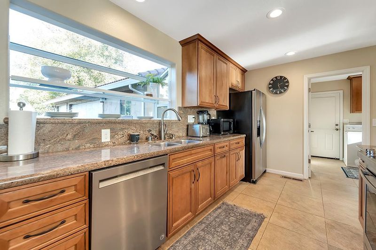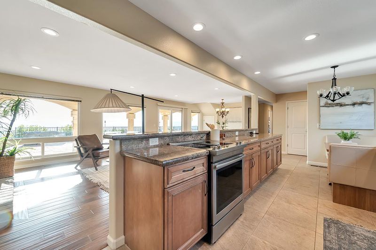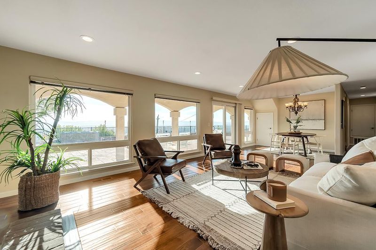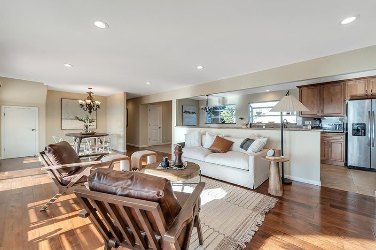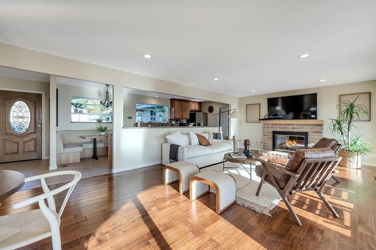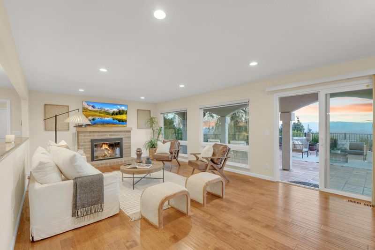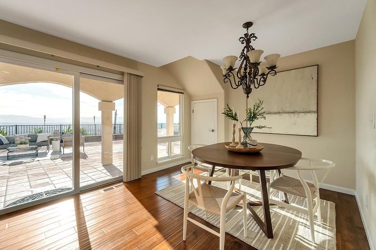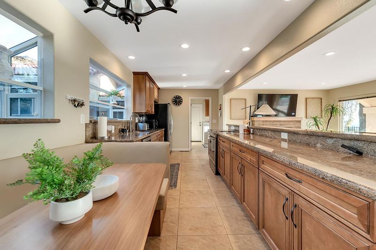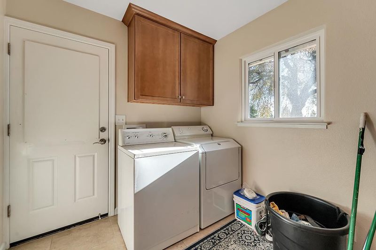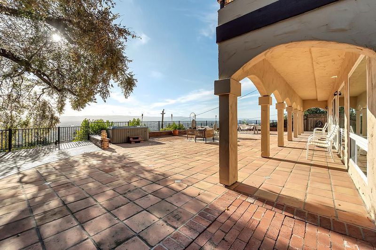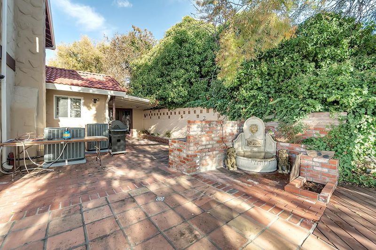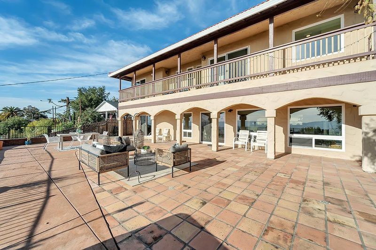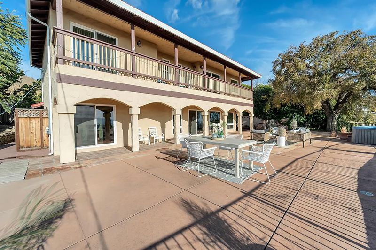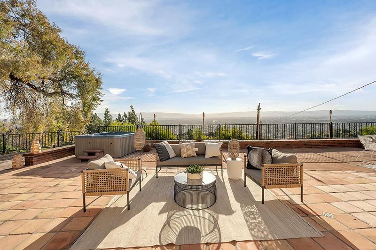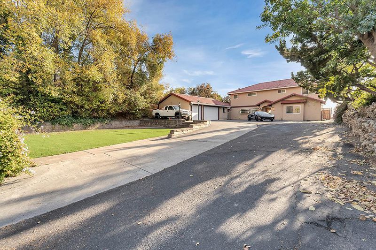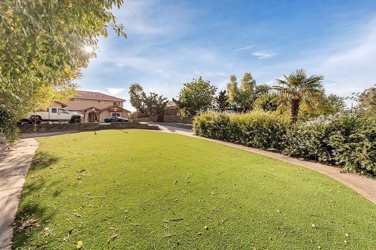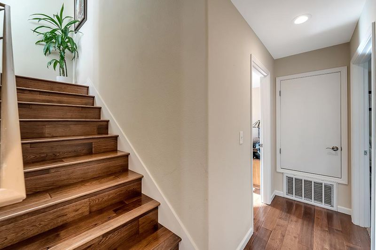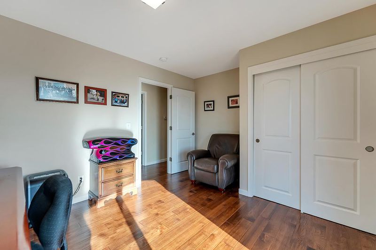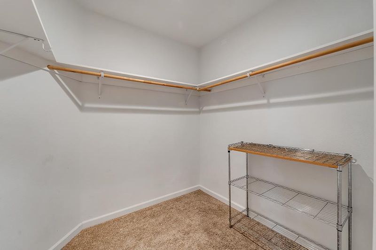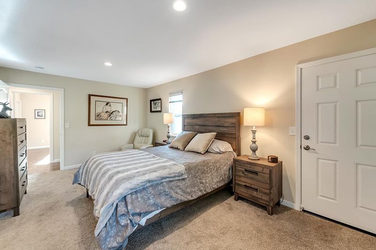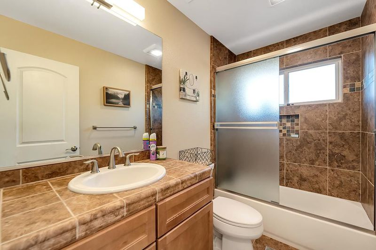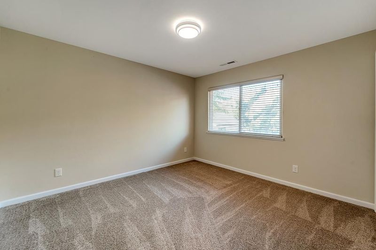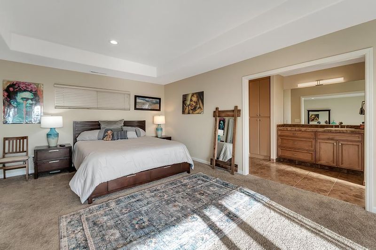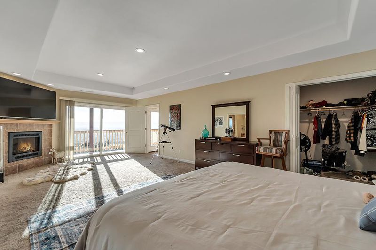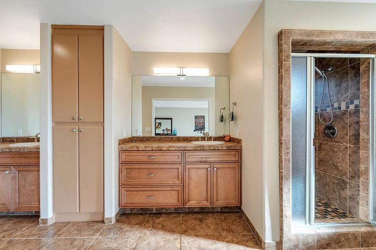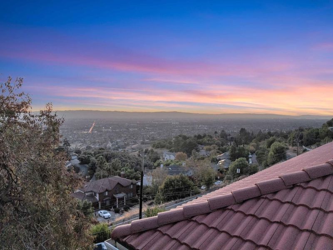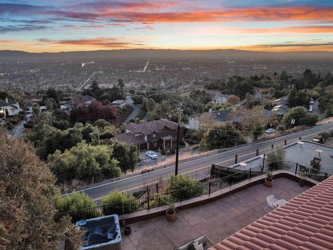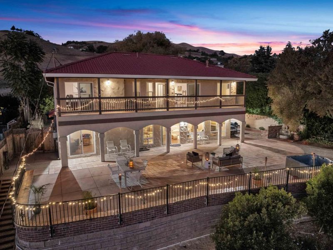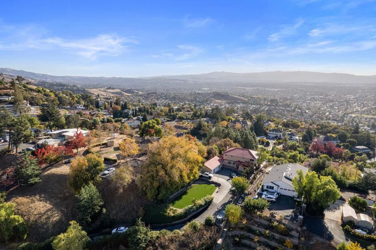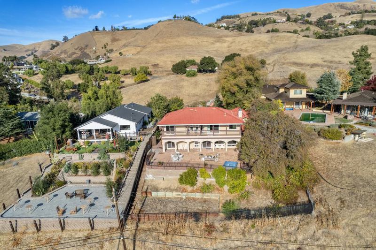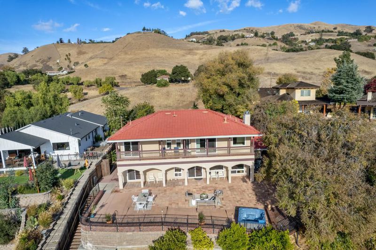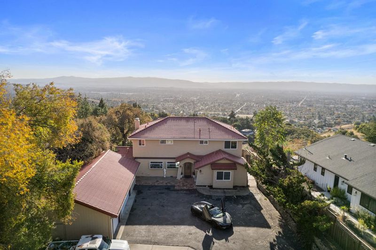
$2,400,000
2,722
SQ FT
$882
SQ/FT
10175 Miguelito Road
@ Miguelita Road - 4 - Alum Rock, San Jose
- 5 Bed
- 4 (3/1) Bath
- 3 Park
- 2,722 sqft
- SAN JOSE
-

Minutes from the prestigious San Jose Country Club, this luxurious 5-bedroom, 3.5-bathroom home combines Spanish-inspired architecture with breathtaking views across San Jose and beyond. The expansive windows and balconies capture panoramic vistas from serene hillsides to the shimmering city lights of Silicon Valley, providing a peaceful and picturesque backdrop.This home is designed for entertaining, with a chef's kitchen featuring a gas range, custom cabinetry, and high-end stainless steel appliances. It flows seamlessly into the living and dining room. The primary suite is a true retreat, offering a private balcony with unobstructed views of the city and surrounding hills. It includes a spacious custom walk-in closet and a spa-inspired en-suite bathroom. Downstairs ADU/bedroom suite with a private entrance makes this home versatile and welcoming, perfect for guests, multigenerational living, or rental income. The front of the property has a large flat grassy area. The grounds blend resort-style elegance with everyday functionality. An oversized garage offers a dedicated area for a workshop, hobbies, or extra storage. Conveniently located near shopping, dining, hiking trails, and major thoroughfares, this home offers both tranquility and easy access to Silicon Valley.
- Days on Market
- 7 days
- Current Status
- Active
- Original Price
- $2,400,000
- List Price
- $2,400,000
- On Market Date
- Nov 19, 2024
- Property Type
- Single Family Home
- Area
- 4 - Alum Rock
- Zip Code
- 95127
- MLS ID
- ML81985733
- APN
- 612-13-028
- Year Built
- 1953
- Stories in Building
- 1
- Possession
- Unavailable
- Data Source
- MLSL
- Origin MLS System
- MLSListings, Inc.
Joseph George Middle School
Public 6-8 Middle, Core Knowledge
Students: 539 Distance: 0.7mi
Foothills Christian Academy
Private K-8
Students: 18 Distance: 0.7mi
Horace Cureton Elementary School
Public K-5 Elementary
Students: 385 Distance: 0.8mi
Heart Academy
Private K-12 Religious, Coed
Students: 21 Distance: 0.8mi
B. Roberto Cruz Leadership Academy
Charter 9-12
Students: 270 Distance: 0.8mi
Linda Vista Elementary School
Public K-5 Elementary, Coed
Students: 512 Distance: 1.0mi
- Bed
- 5
- Bath
- 4 (3/1)
- Parking
- 3
- Detached Garage
- SQ FT
- 2,722
- SQ FT Source
- Unavailable
- Lot SQ FT
- 32,234.0
- Lot Acres
- 0.739991 Acres
- Cooling
- Central AC, Multi-Zone
- Dining Room
- Breakfast Bar, Breakfast Nook, Dining Area
- Disclosures
- Natural Hazard Disclosure
- Family Room
- Kitchen / Family Room Combo
- Flooring
- Wood
- Foundation
- Crawl Space
- Fire Place
- Wood Burning
- Heating
- Central Forced Air, Central Forced Air - Gas
- Fee
- Unavailable
MLS and other Information regarding properties for sale as shown in Theo have been obtained from various sources such as sellers, public records, agents and other third parties. This information may relate to the condition of the property, permitted or unpermitted uses, zoning, square footage, lot size/acreage or other matters affecting value or desirability. Unless otherwise indicated in writing, neither brokers, agents nor Theo have verified, or will verify, such information. If any such information is important to buyer in determining whether to buy, the price to pay or intended use of the property, buyer is urged to conduct their own investigation with qualified professionals, satisfy themselves with respect to that information, and to rely solely on the results of that investigation.
School data provided by GreatSchools. School service boundaries are intended to be used as reference only. To verify enrollment eligibility for a property, contact the school directly.
