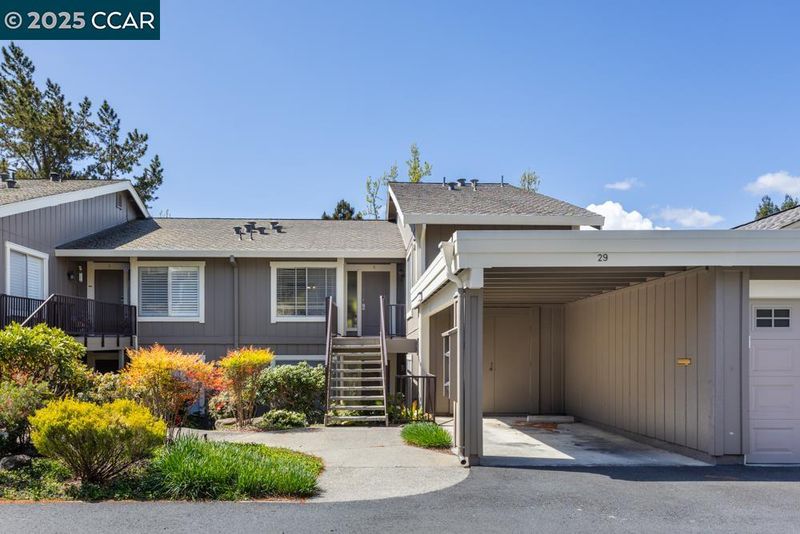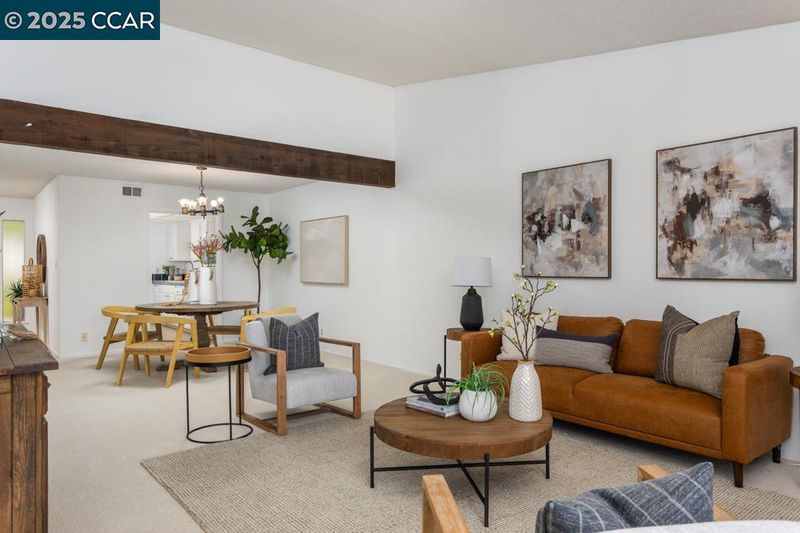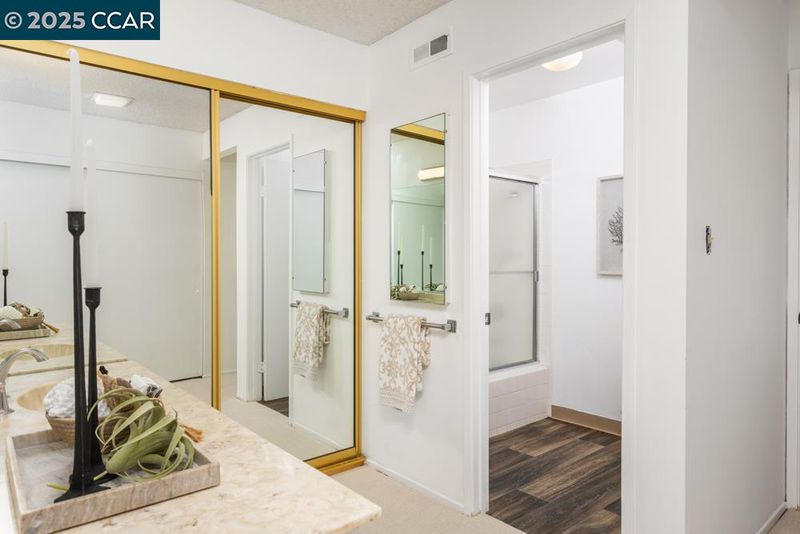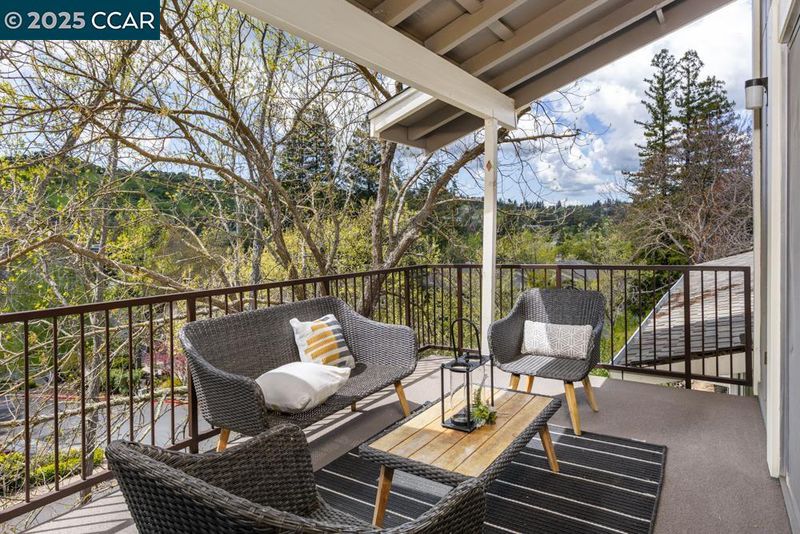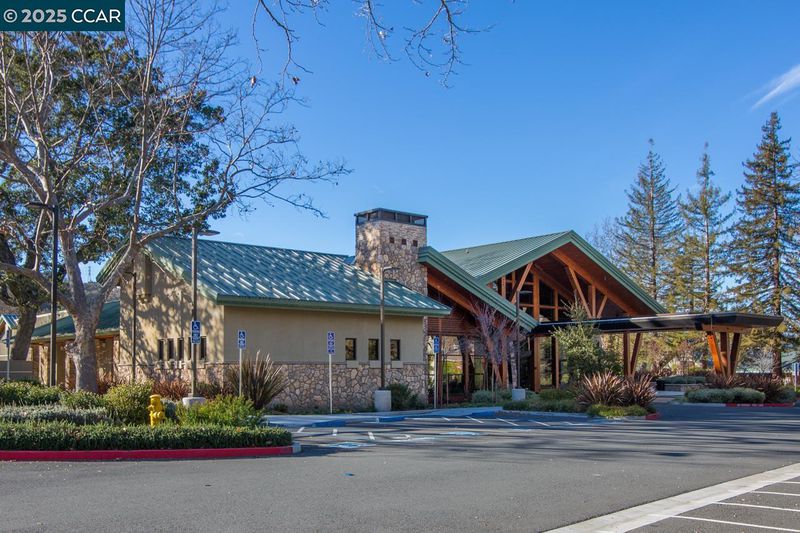
$659,000
1,281
SQ FT
$514
SQ/FT
1935 Cactus Ct, #5
@ Terra California - Rossmoor, Walnut Creek
- 2 Bed
- 2 Bath
- 0 Park
- 1,281 sqft
- Walnut Creek
-

Experience a fresh start in this highly desirable Mariposa model condo. Recently painted and featuring brand-new carpet, this home is ready for your personal touch. Step out onto the spacious open deck and take in the serene views of Rossmoor’s rolling hills and the vibrant green leaves of the surrounding trees. Rossmoor offers an incredible array of amenities for residents, including 27 holes of golf, swimming pools, pickleball, tennis, lawn bowling, bocce, dance classes, a library, and more than 200 active clubs to enjoy.
- Current Status
- Active - Coming Soon
- Original Price
- $659,000
- List Price
- $659,000
- On Market Date
- Apr 6, 2025
- Property Type
- Condominium
- D/N/S
- Rossmoor
- Zip Code
- 94595
- MLS ID
- 41092290
- APN
- 1861900254
- Year Built
- 1974
- Stories in Building
- 1
- Possession
- COE
- Data Source
- MAXEBRDI
- Origin MLS System
- CONTRA COSTA
Acalanes Adult Education Center
Public n/a Adult Education
Students: NA Distance: 0.3mi
Acalanes Center For Independent Study
Public 9-12 Alternative
Students: 27 Distance: 0.4mi
Parkmead Elementary School
Public K-5 Elementary
Students: 423 Distance: 1.1mi
Tice Creek
Public K-8
Students: 427 Distance: 1.2mi
Burton Valley Elementary School
Public K-5 Elementary
Students: 798 Distance: 1.3mi
Las Lomas High School
Public 9-12 Secondary
Students: 1601 Distance: 1.5mi
- Bed
- 2
- Bath
- 2
- Parking
- 0
- Carport, Guest
- SQ FT
- 1,281
- SQ FT Source
- Public Records
- Pool Info
- Other, Community
- Kitchen
- Dishwasher, Electric Range, Disposal, Oven, Range, Refrigerator, Dryer, Washer, Gas Water Heater, Counter - Tile, Eat In Kitchen, Electric Range/Cooktop, Garbage Disposal, Oven Built-in, Range/Oven Built-in
- Cooling
- Central Air
- Disclosures
- Building Restrictions, Nat Hazard Disclosure, Owner is Lic Real Est Agt, Hospital Nearby, Hotel/Motel Nearby, Shopping Cntr Nearby, Restaurant Nearby, Disclosure Package Avail
- Entry Level
- 2
- Exterior Details
- No Yard
- Flooring
- Laminate, Carpet
- Foundation
- Fire Place
- None
- Heating
- Forced Air
- Laundry
- Dryer, Washer, Inside
- Upper Level
- 2 Bedrooms, 2 Baths, Primary Bedrm Suite - 1, Laundry Facility, Main Entry
- Main Level
- None
- Possession
- COE
- Architectural Style
- Traditional
- Non-Master Bathroom Includes
- Stall Shower, Tile
- Construction Status
- Existing
- Additional Miscellaneous Features
- No Yard
- Location
- No Lot
- Pets
- Cats OK, Dogs OK
- Roof
- Unknown
- Water and Sewer
- Public, Mutual Water
- Fee
- $1,280
MLS and other Information regarding properties for sale as shown in Theo have been obtained from various sources such as sellers, public records, agents and other third parties. This information may relate to the condition of the property, permitted or unpermitted uses, zoning, square footage, lot size/acreage or other matters affecting value or desirability. Unless otherwise indicated in writing, neither brokers, agents nor Theo have verified, or will verify, such information. If any such information is important to buyer in determining whether to buy, the price to pay or intended use of the property, buyer is urged to conduct their own investigation with qualified professionals, satisfy themselves with respect to that information, and to rely solely on the results of that investigation.
School data provided by GreatSchools. School service boundaries are intended to be used as reference only. To verify enrollment eligibility for a property, contact the school directly.

