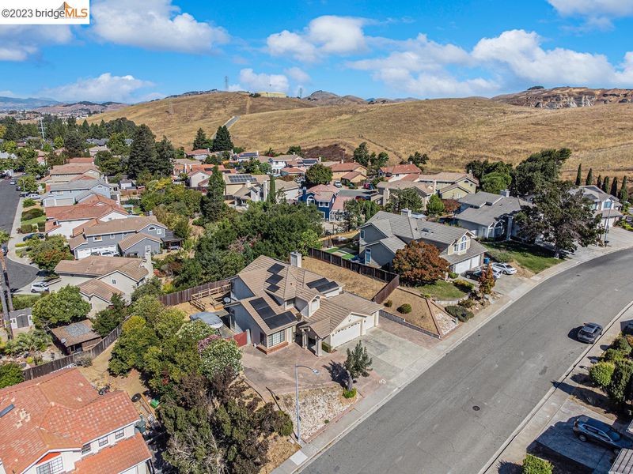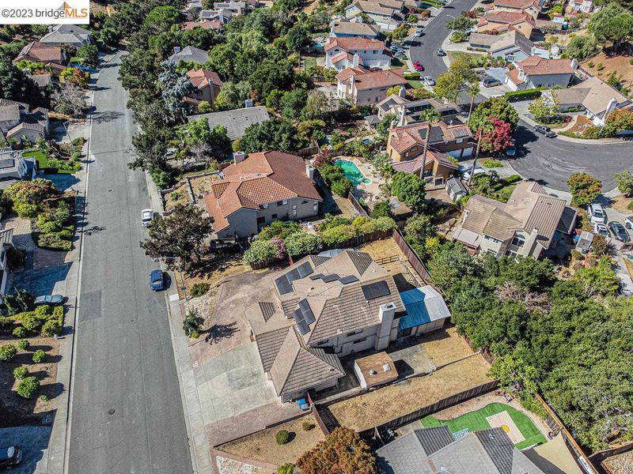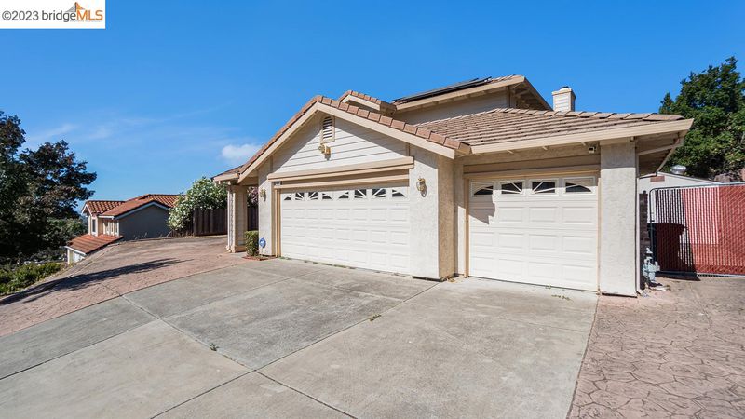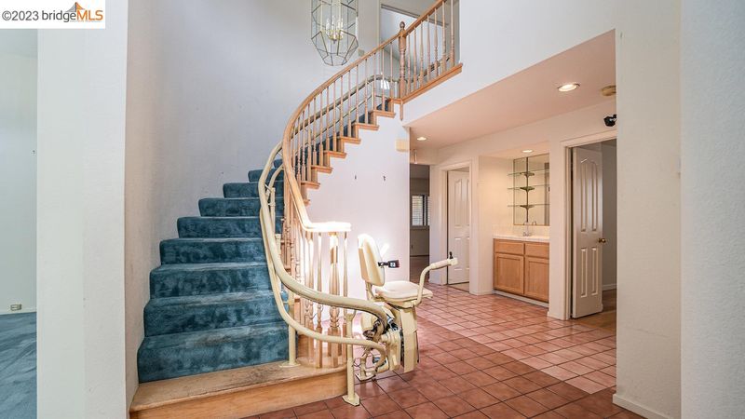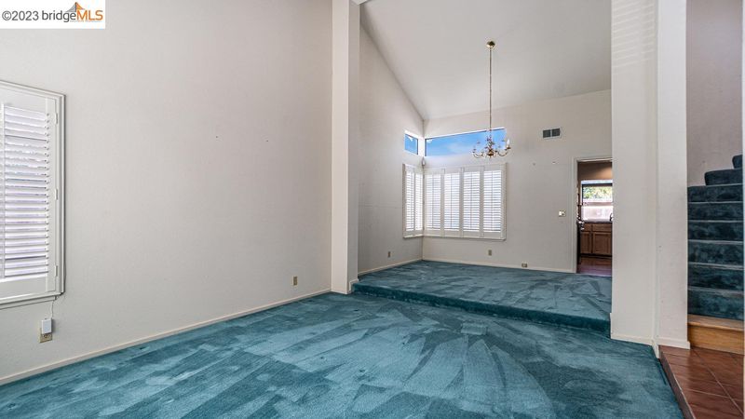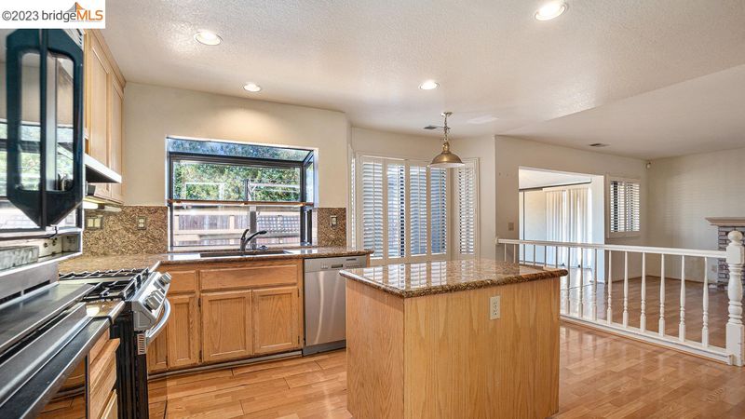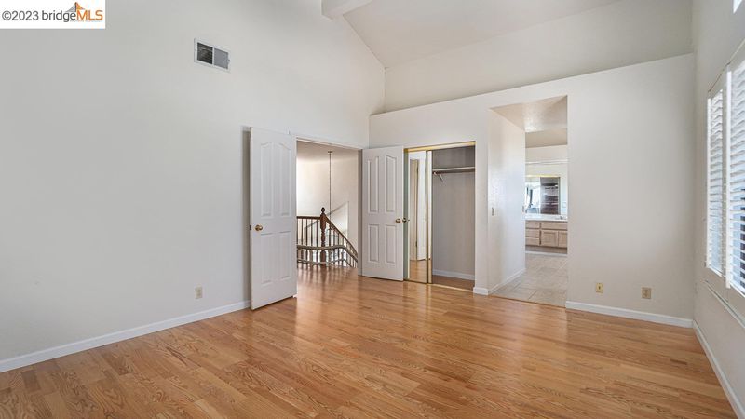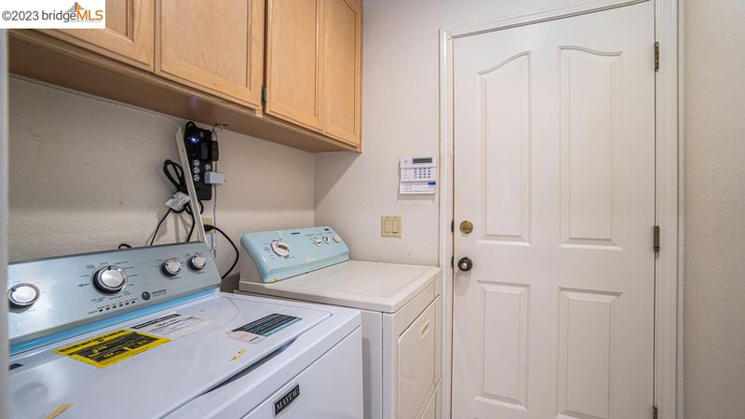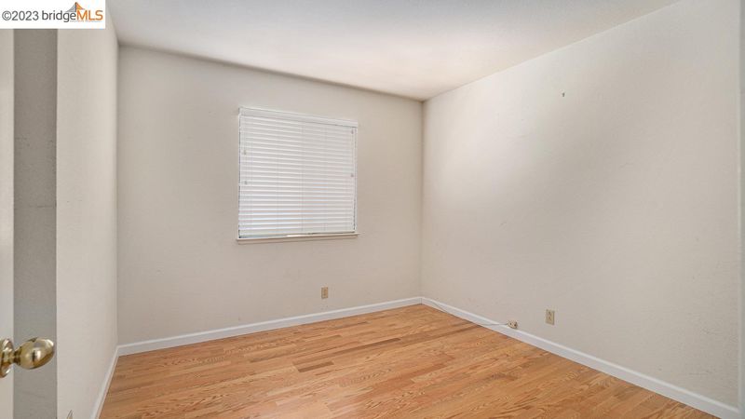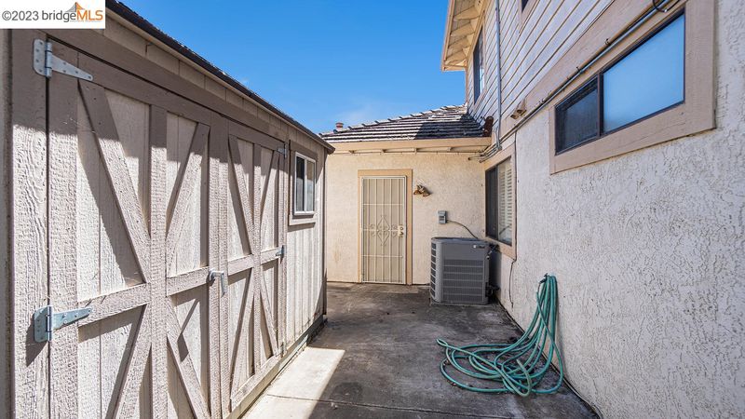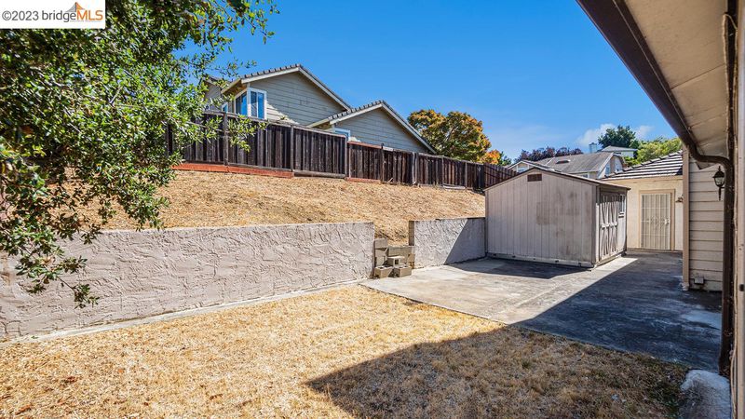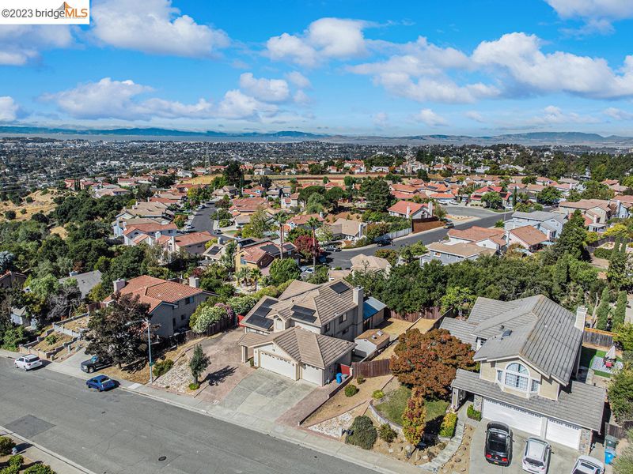
$798,000
2,120
SQ FT
$376
SQ/FT
5078 Georgia St
@ Ascot Parkway - Other, Vallejo
- 4 Bed
- 3 Bath
- 3 Park
- 2,120 sqft
- VALLEJO
-

Welcome to this stunning 4-bedroom, 3-bathroom residence nestled on an expansive lot with, solar paid, RV access parking, a 3-car garage, and awe-inspiring views from the primary suite. Situated in the desirable Somerset Hills neighborhood of Vallejo, this home offers a perfect blend of spacious living, modern comfort, and outdoor versatility.*Upon entering, you're greeted by an inviting living space adorned with an abundance of natural light, seamlessly transitioning into an elegant dining area. The open-concept kitchen features sleek appliances, ample cabinetry, and a center island, ideal for culinary enthusiasts and entertaining guests.**The primary suite on the upper level is a true retreat. Important to note the down stairs bedroom with full bath for guests to enjoy. Imagine waking up to stunning sunrises and unwinding amidst the beauty of Vallejo. The en-suite bathroom offers a spa-like experience, featuring dual vanities, a step-in tub, and a separate shower.**Three additional well-appointed bedrooms and two bathrooms ensure ample space for a growing family, guests, or a home office. The outdoor area is a true highlight, offering an expansive lot with RV access parking and a 3-car garage providing plenty of storage for your vehicles and hobbies.
- Current Status
- Expired
- Original Price
- $869,000
- List Price
- $798,000
- On Market Date
- Oct 4, 2023
- Property Type
- Detached
- D/N/S
- Other
- Zip Code
- 94591
- MLS ID
- 41040933
- APN
- 0082-101-040
- Year Built
- 1986
- Stories in Building
- Unavailable
- Possession
- COE
- Data Source
- MAXEBRDI
- Origin MLS System
- Bridge AOR
The Beal Academy
Private 8-12 Coed
Students: NA Distance: 0.7mi
St. Catherine Of Siena School
Private K-8 Elementary, Religious, Coed
Students: 285 Distance: 0.8mi
Jesse M. Bethel High School
Public 9-12 Secondary
Students: 1500 Distance: 1.0mi
Annie Pennycook Elementary School
Public K-5 Elementary
Students: 600 Distance: 1.3mi
Vallejo Charter School
Charter K-8 Elementary, Core Knowledge
Students: 463 Distance: 1.4mi
Hogan Middle School
Public 6-8 Middle
Students: 847 Distance: 1.5mi
- Bed
- 4
- Bath
- 3
- Parking
- 3
- Attached Garage, Off Street Parking, RV Possible
- SQ FT
- 2,120
- SQ FT Source
- Public Records
- Lot SQ FT
- 9,331.0
- Lot Acres
- 0.21421 Acres
- Pool Info
- None
- Kitchen
- Counter - Stone, Eat In Kitchen, Gas Range/Cooktop, Island, Microwave, Pantry, Refrigerator, Updated Kitchen
- Cooling
- Central 1 Zone A/C
- Disclosures
- Other - Call/See Agent
- Exterior Details
- Other
- Flooring
- Carpet, Other
- Fire Place
- Family Room
- Heating
- Central
- Laundry
- Hookups Only
- Main Level
- Main Entry
- Possession
- COE
- Architectural Style
- Traditional
- Construction Status
- Existing
- Additional Equipment
- All Public Utilities, Solar, Water Heater Gas, Water Heater Solar
- Lot Description
- Regular
- Pool
- None
- Roof
- Unknown
- Solar
- Solar Electrical Owned
- Terms
- Cash, Conventional, FHA
- Water and Sewer
- Public District (Irrigat), Water - Public
- Yard Description
- Back Yard, Deck(s), Dog Run, Fenced, Front Yard, Garden/Play, Side Yard, Storage, Tool Shed, Back Porch, Back Yard Fence, Full Fence, Garden, Storage Area, Wood Fencing
- Fee
- Unavailable
MLS and other Information regarding properties for sale as shown in Theo have been obtained from various sources such as sellers, public records, agents and other third parties. This information may relate to the condition of the property, permitted or unpermitted uses, zoning, square footage, lot size/acreage or other matters affecting value or desirability. Unless otherwise indicated in writing, neither brokers, agents nor Theo have verified, or will verify, such information. If any such information is important to buyer in determining whether to buy, the price to pay or intended use of the property, buyer is urged to conduct their own investigation with qualified professionals, satisfy themselves with respect to that information, and to rely solely on the results of that investigation.
School data provided by GreatSchools. School service boundaries are intended to be used as reference only. To verify enrollment eligibility for a property, contact the school directly.
