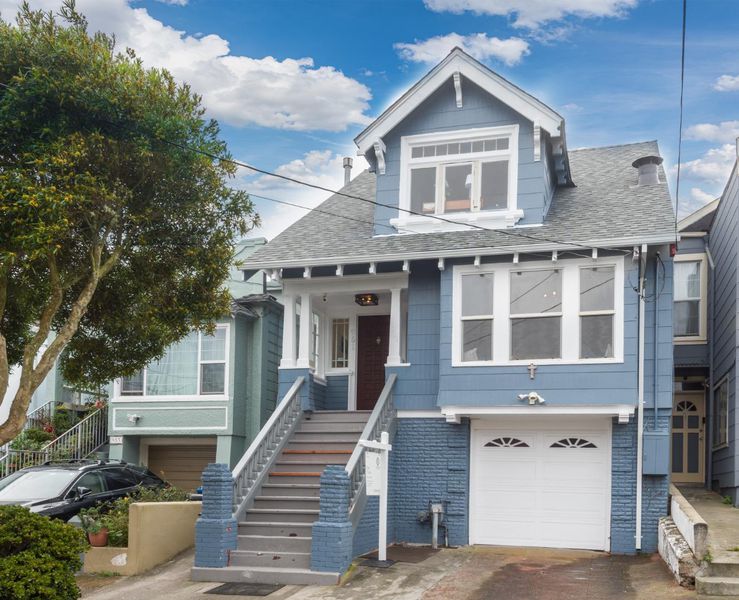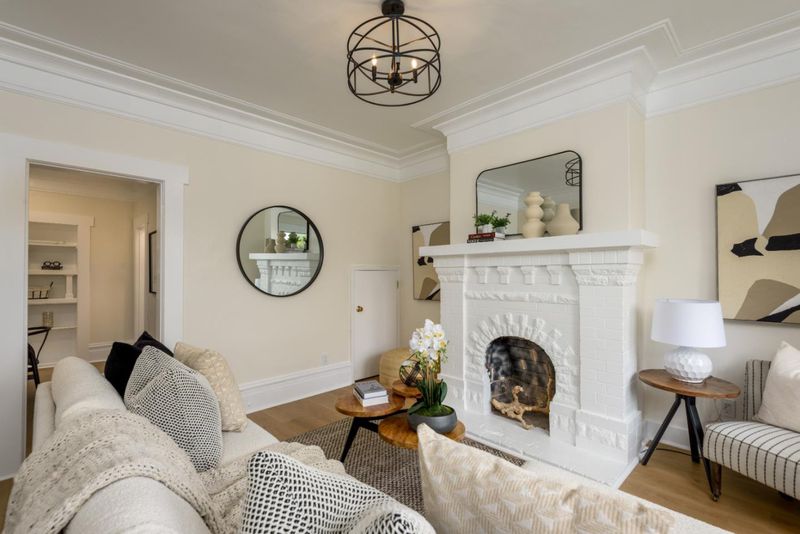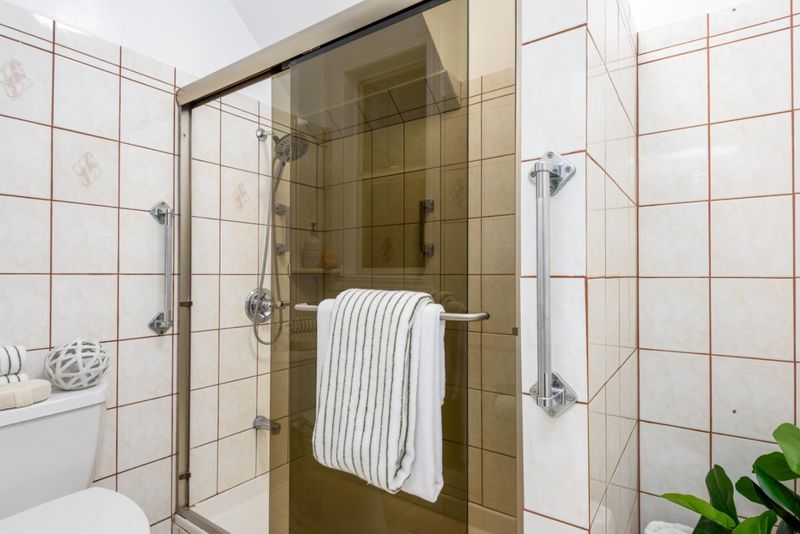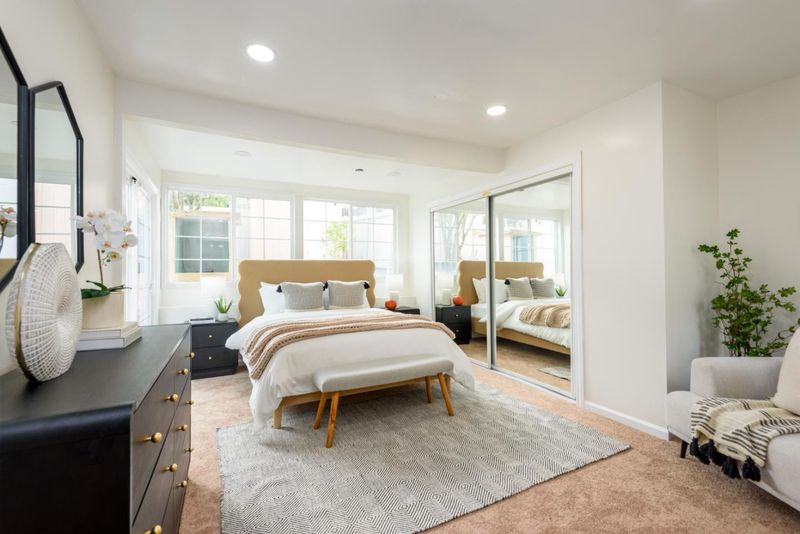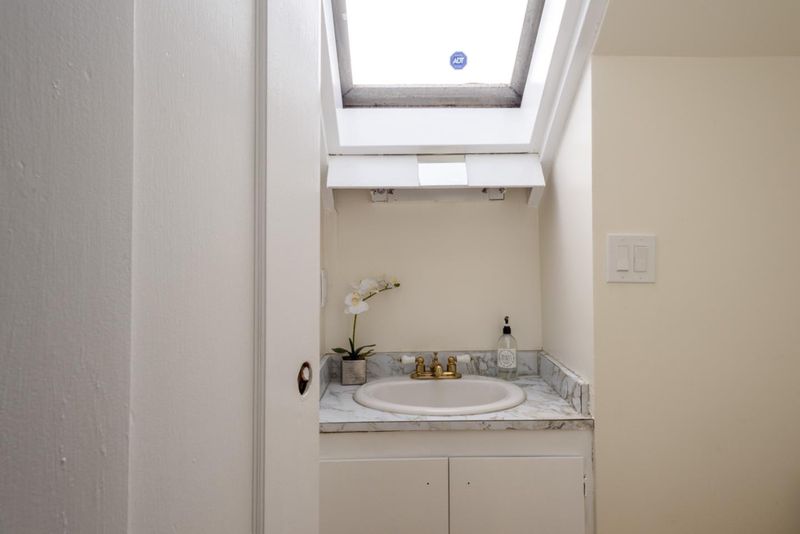
$825,000
1,467
SQ FT
$562
SQ/FT
961 Hanover Street
@ Whittier St - 690 - 'Original' Daly City, Daly City
- 4 Bed
- 2 (1/1) Bath
- 3 Park
- 1,467 sqft
- DALY CITY
-

-
Sat Nov 8, 1:00 pm - 4:00 pm
Don't miss this wonderful updated Vintage Charming Home in Old Daly City, Move in ready.
-
Sun Nov 9, 1:00 pm - 4:00 pm
Don't miss this wonderful updated Vintage Charming Home in Old Daly City, Move in ready.
Welcome to a beautifully updated 1922 Victorian that perfectly blends timeless character with modern comfort. Nestled in the heart of Old Daly City, this delightful 4-bedroom, 1.5-bath home with a versatile bonus room offers both charm and convenience in one of the Bay Areas most accessible and desirable neighborhoods. Step inside and you'll be greeted by bright, inviting living spaces, high ceilings, and classic architectural details that speak to the homes vintage roots. Thoughtful updates throughout preserve its historic personality while adding todays must-have comfortsan ideal balance of traditional craftsmanship and contemporary living. The spacious kitchen is a true centerpiece, ready for gatherings and home-cooked meals, while the bonus room provides flexibility for a home office, guest space, or creative studio. With approximately 1,467 square feet of living space on a 2,500 sq. ft. lot, this home offers efficient living without sacrificing style. Located just minutes from BART, Highway 280, shopping, parks, and San Francisco, this property provides exceptional value in a community known for its welcoming character and growing appeal. Its the perfect opportunity to own a piece of Daly City historya classic home thats ready for its next chapter.
- Days on Market
- 2 days
- Current Status
- Active
- Original Price
- $825,000
- List Price
- $825,000
- On Market Date
- Nov 1, 2025
- Property Type
- Single Family Home
- Area
- 690 - 'Original' Daly City
- Zip Code
- 94014
- MLS ID
- ML82025190
- APN
- 004-192-270
- Year Built
- 1922
- Stories in Building
- 1
- Possession
- COE
- Data Source
- MLSL
- Origin MLS System
- MLSListings, Inc.
Our Lady Of Perpetual Help
Private K-8 Elementary, Religious, Coed
Students: 195 Distance: 0.3mi
George Washington Elementary School
Public K-5 Elementary
Students: 313 Distance: 0.5mi
San Francisco Christian School
Private K-12 Combined Elementary And Secondary, Religious, Coed
Students: 240 Distance: 0.5mi
Calvary Baptist Academy
Private 1-12 Religious, Nonprofit
Students: NA Distance: 0.5mi
Hilldale School
Private K-8 Elementary, Coed
Students: 125 Distance: 0.5mi
Longfellow Elementary School
Public K-5 Elementary
Students: 520 Distance: 0.5mi
- Bed
- 4
- Bath
- 2 (1/1)
- Shower over Tub - 1, Skylight, Tile
- Parking
- 3
- Attached Garage, On Street
- SQ FT
- 1,467
- SQ FT Source
- Unavailable
- Lot SQ FT
- 2,500.0
- Lot Acres
- 0.057392 Acres
- Kitchen
- Countertop - Quartz, Dishwasher, Hood Over Range, Oven Range, Oven Range - Gas, Pantry
- Cooling
- None
- Dining Room
- Formal Dining Room
- Disclosures
- NHDS Report
- Family Room
- Kitchen / Family Room Combo
- Flooring
- Laminate, Tile, Vinyl / Linoleum
- Foundation
- Concrete Perimeter, Concrete Perimeter and Slab, Post and Beam
- Fire Place
- Wood Burning
- Heating
- Central Forced Air
- Laundry
- Inside
- Views
- Neighborhood
- Possession
- COE
- Architectural Style
- Traditional, Victorian
- Fee
- Unavailable
MLS and other Information regarding properties for sale as shown in Theo have been obtained from various sources such as sellers, public records, agents and other third parties. This information may relate to the condition of the property, permitted or unpermitted uses, zoning, square footage, lot size/acreage or other matters affecting value or desirability. Unless otherwise indicated in writing, neither brokers, agents nor Theo have verified, or will verify, such information. If any such information is important to buyer in determining whether to buy, the price to pay or intended use of the property, buyer is urged to conduct their own investigation with qualified professionals, satisfy themselves with respect to that information, and to rely solely on the results of that investigation.
School data provided by GreatSchools. School service boundaries are intended to be used as reference only. To verify enrollment eligibility for a property, contact the school directly.
