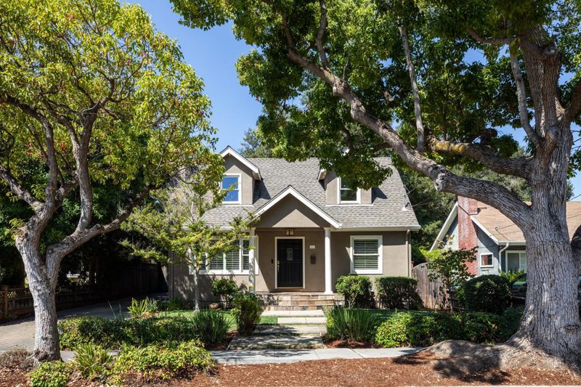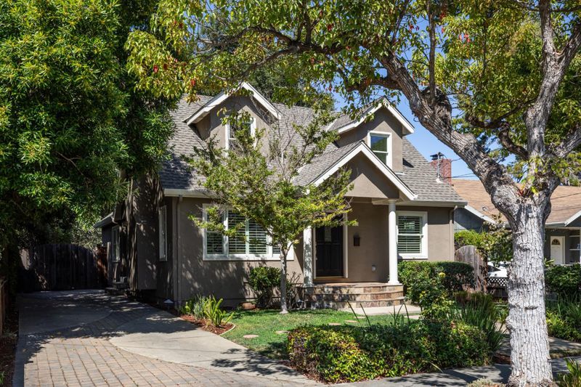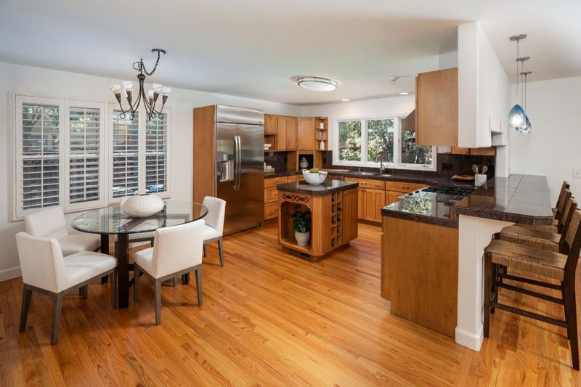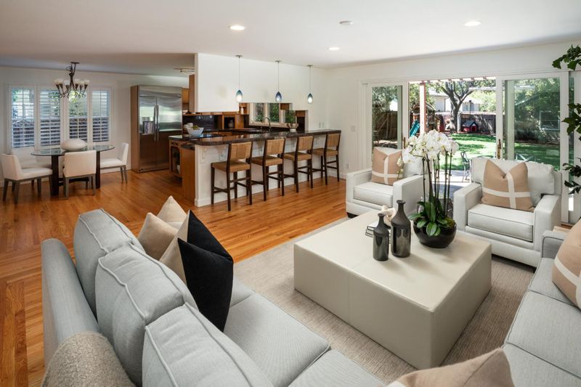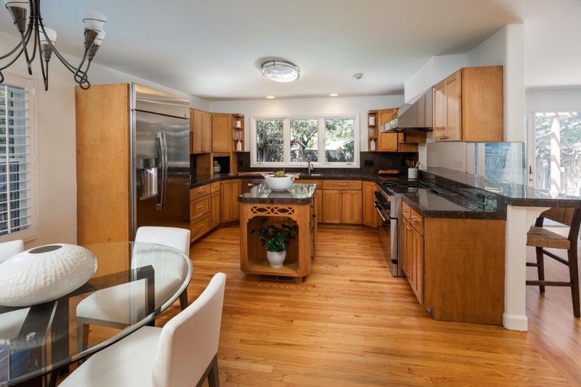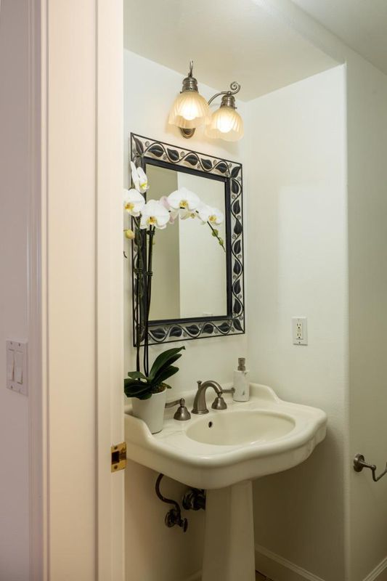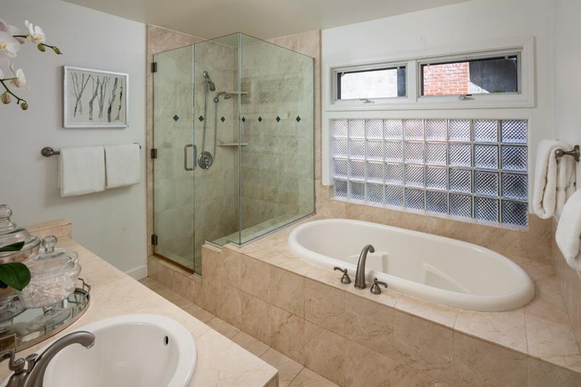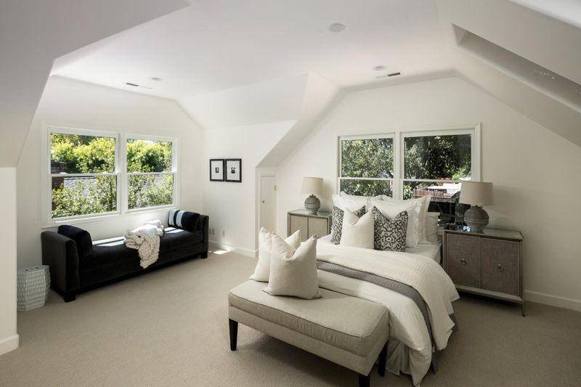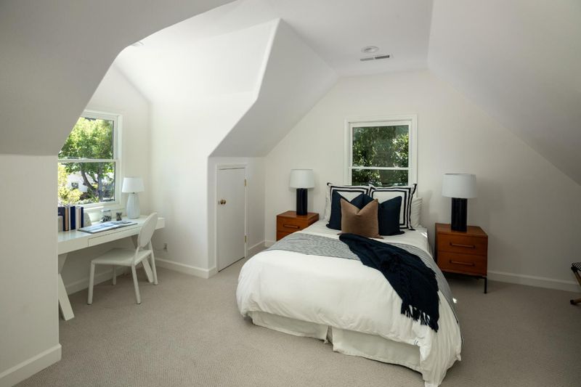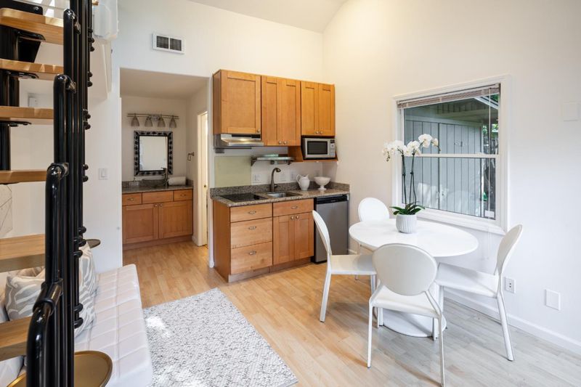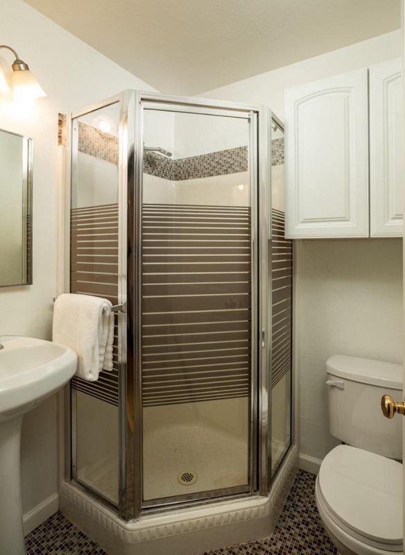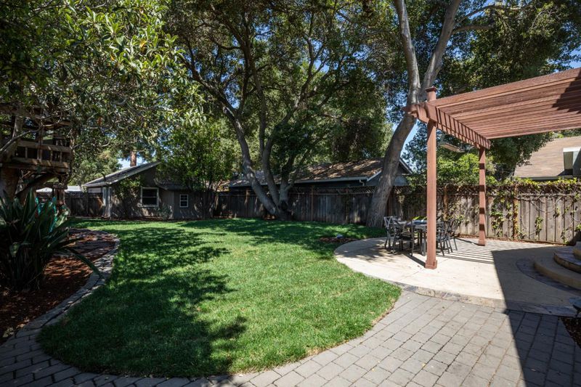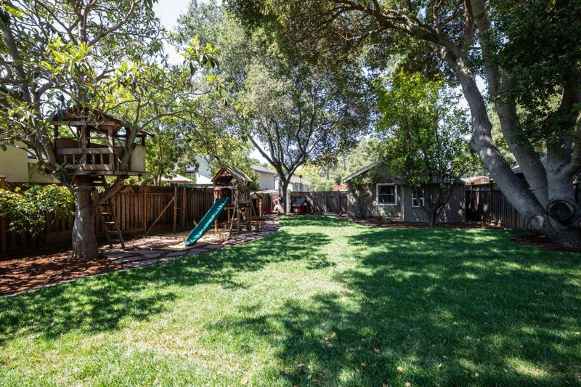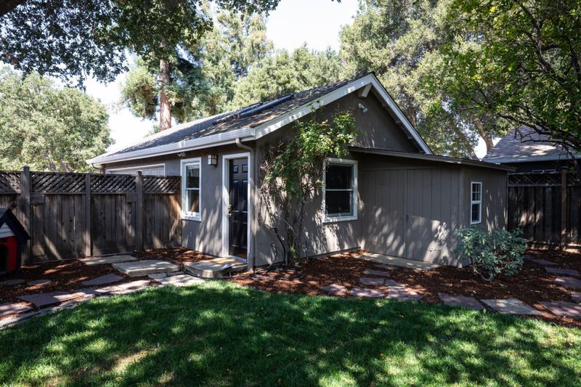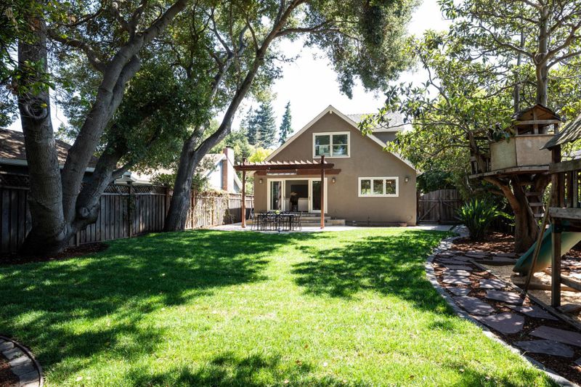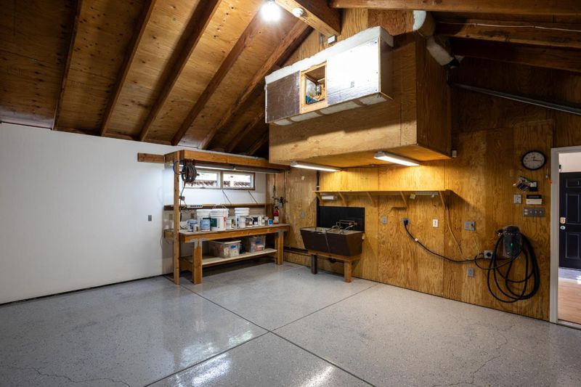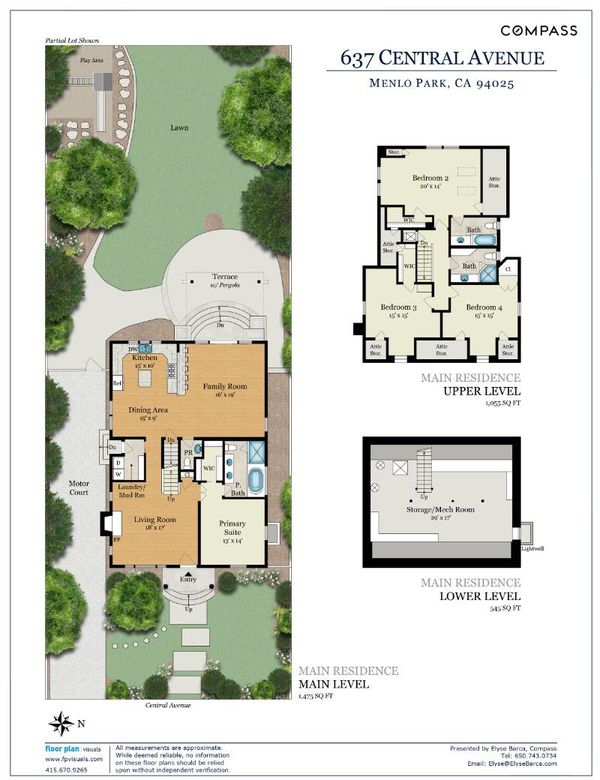
$3,850,000
2,530
SQ FT
$1,522
SQ/FT
637 Central Avenue
@ Okeefe and Walnut - 308 - Willows / O'Conner Area, Menlo Park
- 4 Bed
- 4 (3/1) Bath
- 4 Park
- 2,530 sqft
- MENLO PARK
-

-
Thu Sep 11, 5:00 pm - 7:00 pm
Come for beverages and yummies! this very special home checks ALL the boxes - 4BR/3.5BA + great basement, open kitchen/FR + separate ADU with 3 skylites. Separate 2-car finished garage on one of the rare BIG lots in the premium Willows neighborhood.
-
Sat Sep 13, 1:00 pm - 4:00 pm
This very special home checks ALL the boxes - 4BR/3.5BA + great basement, open kitchen/FR/ dining + separate ADU with 3 skylites. Separate 2-car finished garage on one of the rare BIG lots in the premium Willows neighborhood. A 10!!!
-
Sun Sep 14, 1:00 pm - 4:00 pm
This very special home checks ALL the boxes - 4BR/3.5BA + great basement, open kitchen/FR/ dining + separate ADU with 3 skylites. Separate 2-car finished garage on one of the rare BIG lots in the premium Willows neighborhood. A 10!!!
This charming home checks ALL (!!!) the boxes. Premium Willow neighborhood / 4 bedrooms + 3.5 bathrooms + open kitchen/dining/ FR + wonderful basement in main house + separate ADU (accessory dwelling unit) with high ceilings, 3 skylights - ideal for home office, guests or rental income AND (!!!) rarely available 50 ft x 187 ft (9,375 SF) lot + acclaimed Menlo Park schools. This is a special opportunity for a lucky new owner to move right in to this "happy" home.
- Days on Market
- 1 day
- Current Status
- Active
- Original Price
- $3,850,000
- List Price
- $3,850,000
- On Market Date
- Sep 8, 2025
- Property Type
- Single Family Home
- Area
- 308 - Willows / O'Conner Area
- Zip Code
- 94025
- MLS ID
- ML82020692
- APN
- 062-384-090
- Year Built
- 1948
- Stories in Building
- 2
- Possession
- COE
- Data Source
- MLSL
- Origin MLS System
- MLSListings, Inc.
Alto International School
Private PK-10 Elementary, Coed
Students: 260 Distance: 0.2mi
Willow Oaks Elementary School
Public K-8 Elementary
Students: 416 Distance: 0.3mi
Peninsula School, Ltd
Private K-8 Elementary, Nonprofit
Students: 252 Distance: 0.8mi
Lavengamalie Christian Academy & University
Private K-7 Religious, Coed
Students: NA Distance: 0.8mi
Ravenswood Comprehensive Middle
Public 6-8
Students: 474 Distance: 0.9mi
Green Oaks Academy
Public K-5 Elementary
Students: 35 Distance: 0.9mi
- Bed
- 4
- Bath
- 4 (3/1)
- Double Sinks, Full on Ground Floor, Half on Ground Floor, Marble, Primary - Stall Shower(s), Primary - Sunken Tub, Primary - Tub with Jets, Shower and Tub, Skylight, Stall Shower
- Parking
- 4
- Detached Garage, Electric Car Hookup, Guest / Visitor Parking, Off-Site Parking, Off-Street Parking, Room for Oversized Vehicle
- SQ FT
- 2,530
- SQ FT Source
- Unavailable
- Lot SQ FT
- 9,375.0
- Lot Acres
- 0.21522 Acres
- Kitchen
- Cooktop - Electric, Cooktop - Gas, Countertop - Granite, Dishwasher, Garbage Disposal, Hood Over Range, Hookups - Ice Maker, Ice Maker, Island, Microwave, Oven - Double, Oven Range - Gas, Refrigerator
- Cooling
- Ceiling Fan
- Dining Room
- Breakfast Bar, Dining Area, Eat in Kitchen
- Disclosures
- Flood Zone - See Report, Lead Base Disclosure, NHDS Report
- Family Room
- Kitchen / Family Room Combo
- Foundation
- Crawl Space, Wood Frame
- Fire Place
- Gas Log
- Heating
- Forced Air, Gas, Heating - 2+ Zones
- Laundry
- In Utility Room, Inside, Washer / Dryer
- Views
- Garden / Greenbelt, Neighborhood
- Possession
- COE
- Architectural Style
- Custom
- Fee
- Unavailable
MLS and other Information regarding properties for sale as shown in Theo have been obtained from various sources such as sellers, public records, agents and other third parties. This information may relate to the condition of the property, permitted or unpermitted uses, zoning, square footage, lot size/acreage or other matters affecting value or desirability. Unless otherwise indicated in writing, neither brokers, agents nor Theo have verified, or will verify, such information. If any such information is important to buyer in determining whether to buy, the price to pay or intended use of the property, buyer is urged to conduct their own investigation with qualified professionals, satisfy themselves with respect to that information, and to rely solely on the results of that investigation.
School data provided by GreatSchools. School service boundaries are intended to be used as reference only. To verify enrollment eligibility for a property, contact the school directly.
