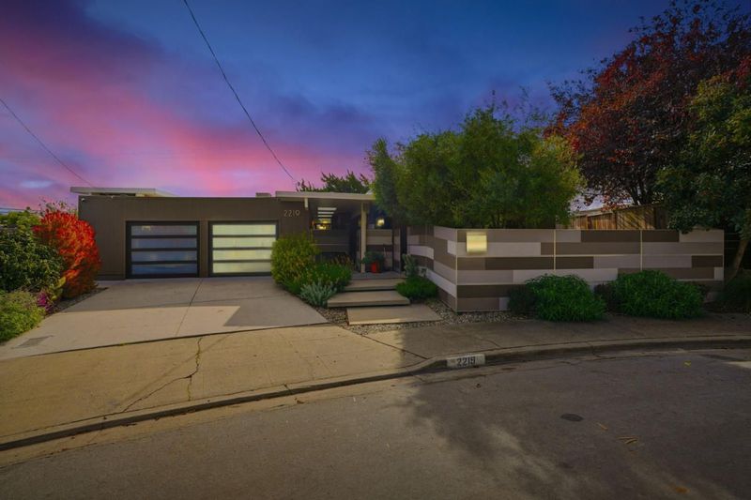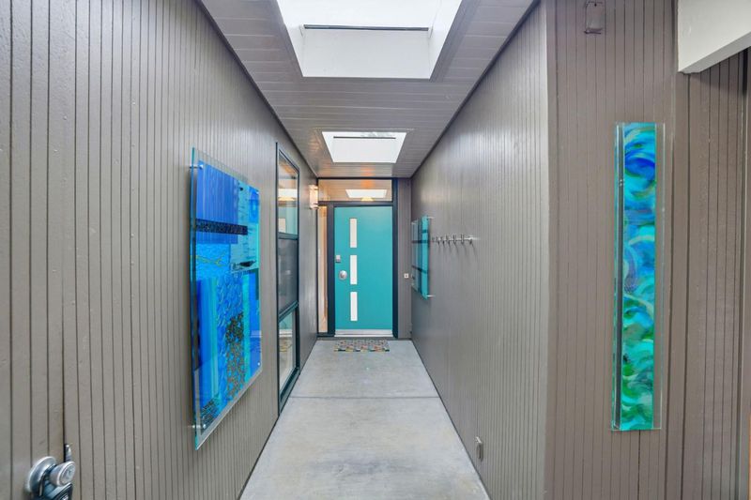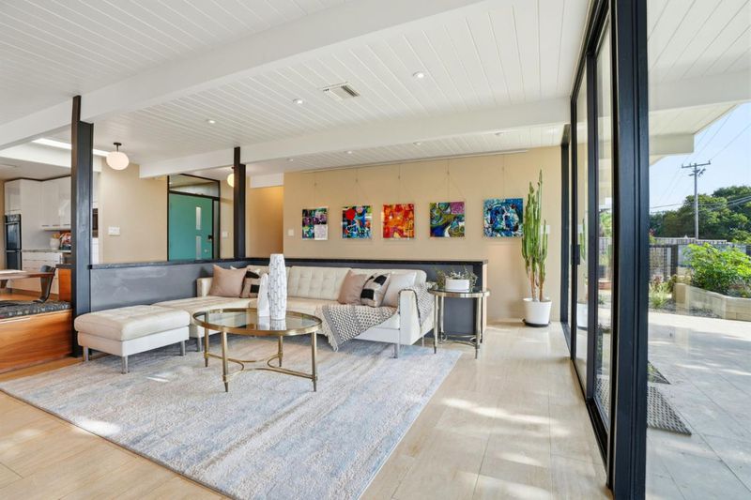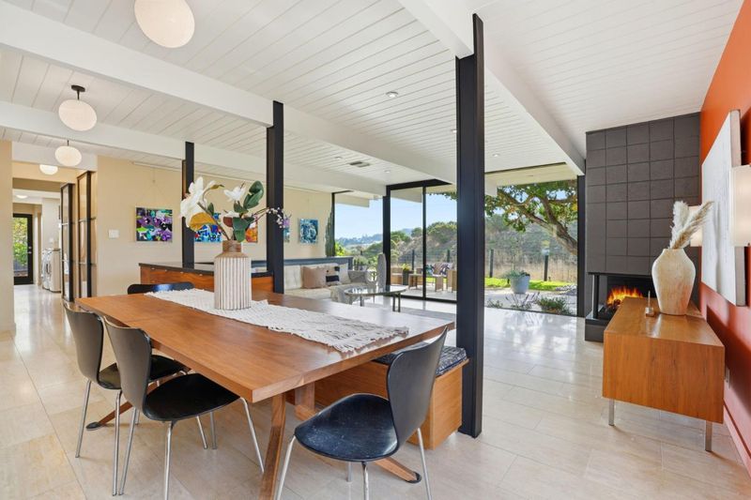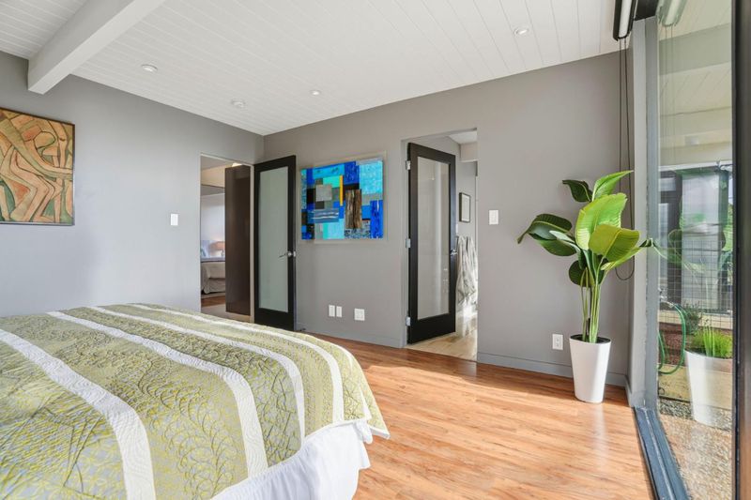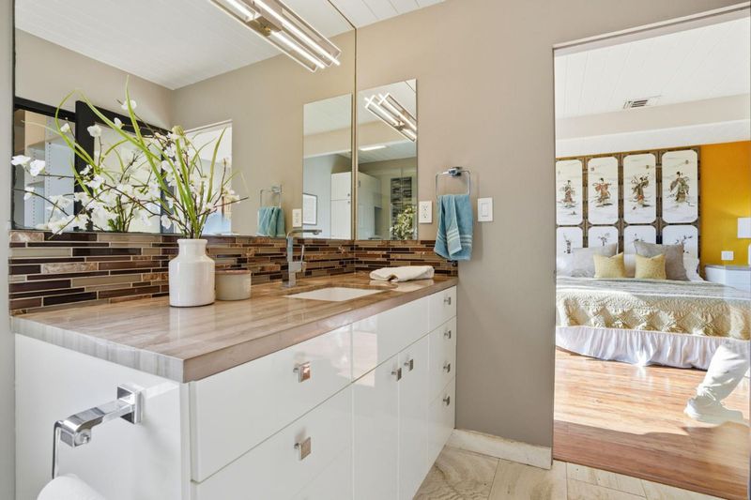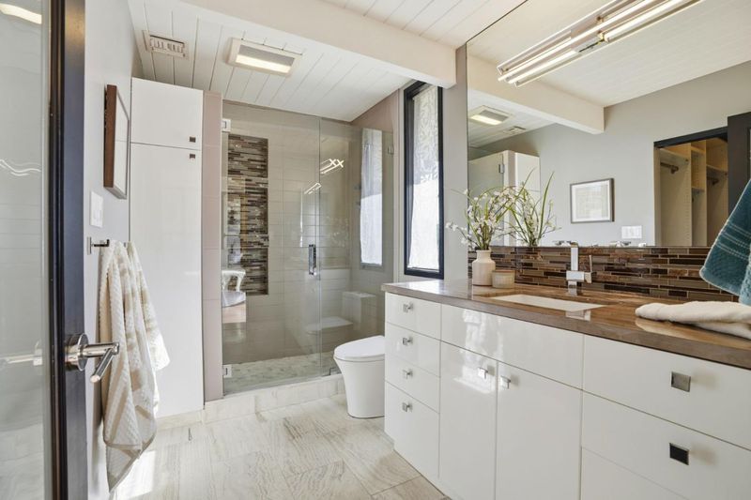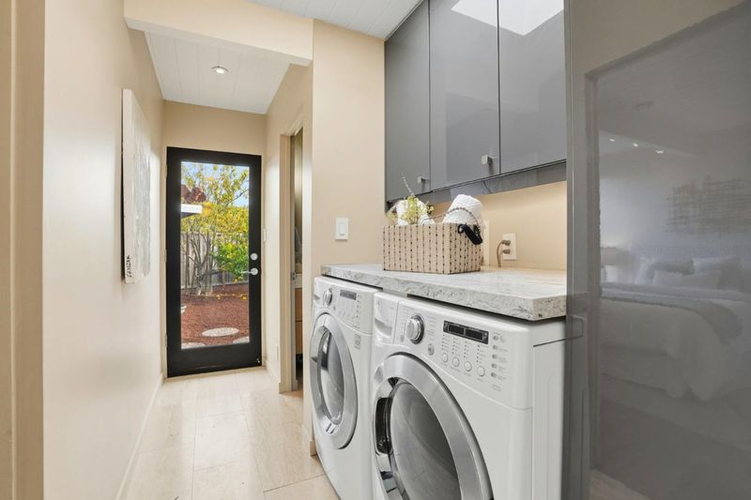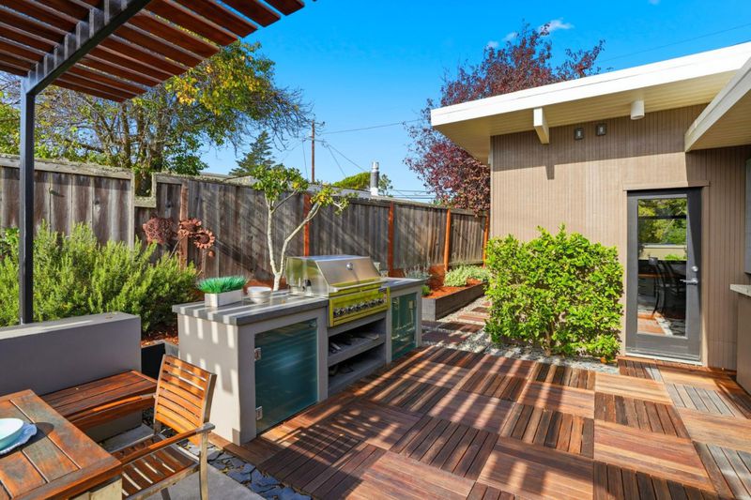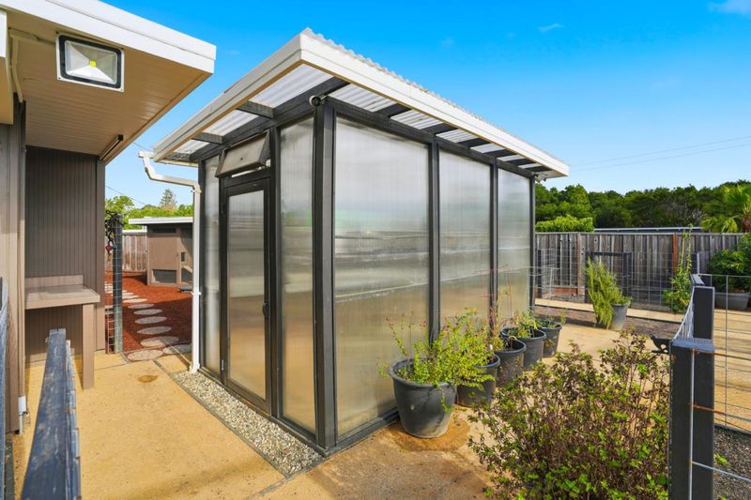
$2,600,000
1,858
SQ FT
$1,399
SQ/FT
2219 Allegheny Way
@ Ticonderoga Dr - 433 - The Highlands / Ticonderoga, San Mateo
- 3 Bed
- 2 Bath
- 2 Park
- 1,858 sqft
- SAN MATEO
-

Set on a generous, level 9,866 sq. ft. lot with no rear neighbors, this 3-bedroom, 2-bath Eichler plus large office/family room (possible 4th bedroom) offers the perfect blend of mid-century design and modern indoor-outdoor living. A former Eichler Home Tour showcase, the home embraces open-concept living with walls of glass, natural light, and a seamless connection to the outdoors. The spacious addition provides flexibility for a family room, office, or creative studioideal for todays lifestyle. Outside, the expansive yard is a private retreat featuring an outdoor kitchen and dining area, an abundant vegetable garden, and a greenhouse for year-round growing. With its oversized lot, and proximity to the Highlands Rec Center (pool, tennis, fitness), Highlands Elementary, and Crystal Springs Shopping Center, this home captures the best of California livingspace, sunshine, and a true connection to nature.
- Days on Market
- 2 days
- Current Status
- Active
- Original Price
- $2,600,000
- List Price
- $2,600,000
- On Market Date
- Nov 1, 2025
- Property Type
- Single Family Home
- Area
- 433 - The Highlands / Ticonderoga
- Zip Code
- 94402
- MLS ID
- ML82026480
- APN
- 041-163-110
- Year Built
- 1957
- Stories in Building
- 1
- Possession
- COE
- Data Source
- MLSL
- Origin MLS System
- MLSListings, Inc.
Walden School
Private 8-12 Nonprofit
Students: NA Distance: 0.2mi
Gateway Center
Public 9-12 Opportunity Community
Students: 12 Distance: 0.2mi
Margaret J. Kemp
Public 7-12
Students: 9 Distance: 0.2mi
Highlands Elementary School
Public K-5 Elementary
Students: 527 Distance: 0.9mi
Fox Elementary School
Public K-5 Elementary
Students: 491 Distance: 1.0mi
Ralston Intermediate School
Public 6-8 Middle
Students: 1150 Distance: 1.5mi
- Bed
- 3
- Bath
- 2
- Primary - Stall Shower(s), Shower over Tub - 1
- Parking
- 2
- Attached Garage
- SQ FT
- 1,858
- SQ FT Source
- Unavailable
- Lot SQ FT
- 9,866.0
- Lot Acres
- 0.226492 Acres
- Kitchen
- Cooktop - Gas, Countertop - Granite, Dishwasher, Exhaust Fan, Garbage Disposal, Oven - Built-In, Wine Refrigerator
- Cooling
- None
- Dining Room
- Dining Area in Living Room
- Disclosures
- NHDS Report
- Family Room
- Separate Family Room
- Flooring
- Laminate, Tile
- Foundation
- Concrete Slab
- Fire Place
- Gas Log
- Heating
- Forced Air
- Laundry
- Inside
- Possession
- COE
- Architectural Style
- Eichler
- Fee
- Unavailable
MLS and other Information regarding properties for sale as shown in Theo have been obtained from various sources such as sellers, public records, agents and other third parties. This information may relate to the condition of the property, permitted or unpermitted uses, zoning, square footage, lot size/acreage or other matters affecting value or desirability. Unless otherwise indicated in writing, neither brokers, agents nor Theo have verified, or will verify, such information. If any such information is important to buyer in determining whether to buy, the price to pay or intended use of the property, buyer is urged to conduct their own investigation with qualified professionals, satisfy themselves with respect to that information, and to rely solely on the results of that investigation.
School data provided by GreatSchools. School service boundaries are intended to be used as reference only. To verify enrollment eligibility for a property, contact the school directly.
