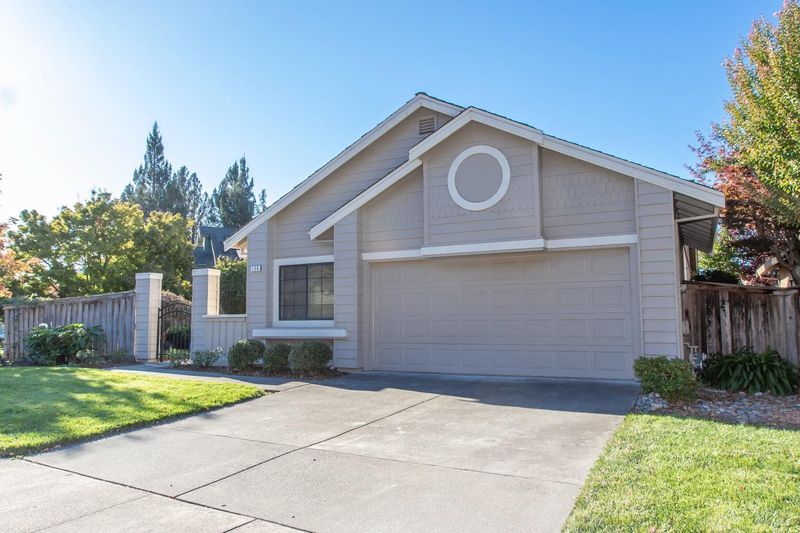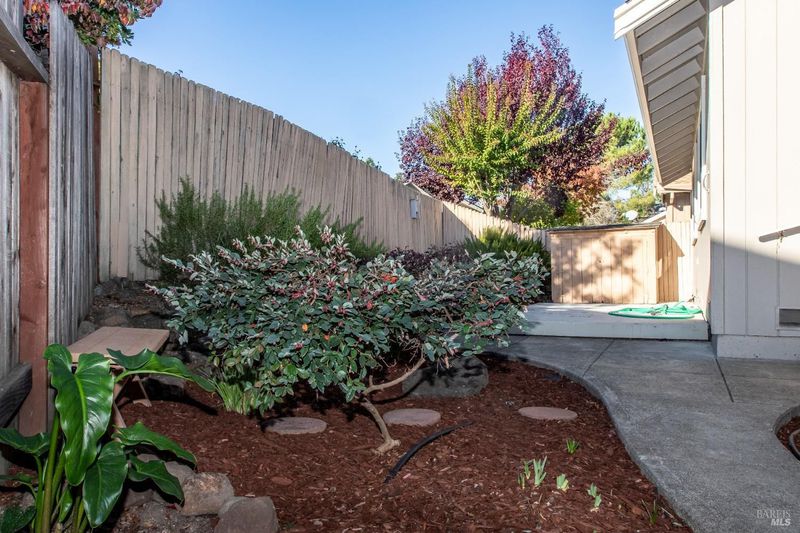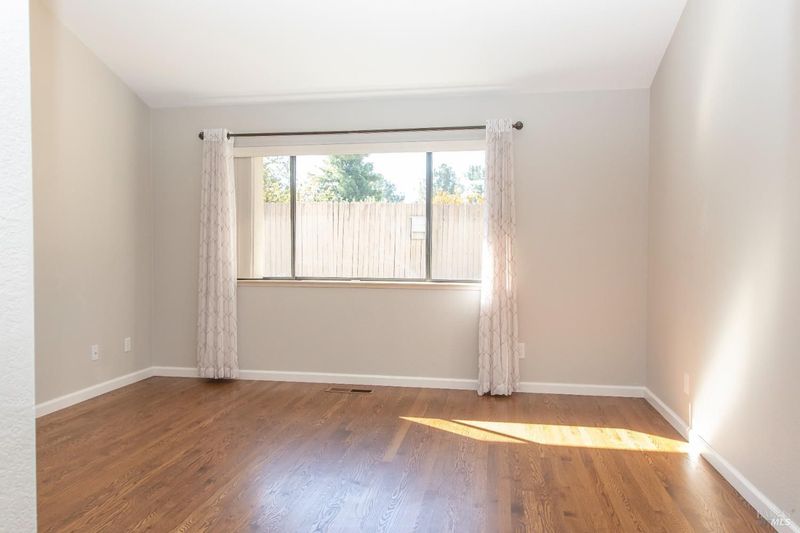
$740,000
1,273
SQ FT
$581
SQ/FT
150 Saint James Drive
@ South Temelec Circle - Sonoma
- 2 Bed
- 2 Bath
- 2 Park
- 1,273 sqft
- Sonoma
-

-
Sun Dec 1, 2:00 pm - 4:00 pm
Welcome to your charming retreat at 150 St James Drive in Sonoma, CA. This single-level home offers 2 bedrooms and 2 bathrooms, with 1,273 square feet of comfortable living space. Start your day with a cup of coffee in the breakfast nook, basking in the warm sun thanks to the home's southeastern exposure. The welcoming garden with gazebo, sets the tone for relaxation and enjoyment. Just across the street, you'll find the clubhouse and pool, perfect for visiting family and friends for a leisurely afternoon. Enjoy the convenience of a garage, air conditioning, and in-unit washer/dryer. This home offers a serene retreat nestled within a welcoming community in the beautiful Sonoma Valley.
- Days on Market
- 16 days
- Current Status
- Active
- Original Price
- $740,000
- List Price
- $740,000
- On Market Date
- Nov 13, 2024
- Property Type
- Single Family Residence
- Area
- Sonoma
- Zip Code
- 95476
- MLS ID
- 324085905
- APN
- 142-313-021-000
- Year Built
- 1989
- Stories in Building
- Unavailable
- Possession
- Close Of Escrow
- Data Source
- BAREIS
- Origin MLS System
Montessori School of Sonoma
Private K Montessori, Coed
Students: NA Distance: 1.1mi
Presentation School, The
Private K-8 Elementary, Religious, Coed
Students: 183 Distance: 1.5mi
Adele Harrison Middle School
Public 6-8 Middle
Students: 424 Distance: 2.0mi
Sonoma Valley High School
Public 9-12 Secondary
Students: 1297 Distance: 2.1mi
Creekside High School
Public 9-12 Continuation
Students: 49 Distance: 2.2mi
Sassarini Elementary School
Public K-5 Elementary
Students: 328 Distance: 2.2mi
- Bed
- 2
- Bath
- 2
- Double Sinks, Skylight/Solar Tube, Tub
- Parking
- 2
- Garage Facing Front
- SQ FT
- 1,273
- SQ FT Source
- Assessor Auto-Fill
- Lot SQ FT
- 5,946.0
- Lot Acres
- 0.1365 Acres
- Kitchen
- Granite Counter
- Cooling
- Central
- Dining Room
- Breakfast Nook
- Living Room
- Cathedral/Vaulted
- Flooring
- Vinyl, Wood
- Fire Place
- Brick
- Heating
- Central
- Laundry
- Inside Area
- Main Level
- Bedroom(s), Full Bath(s), Kitchen, Living Room, Primary Bedroom
- Possession
- Close Of Escrow
- * Fee
- $185
- Name
- Chantarelle Homeowners Association
- Phone
- (707) 933-9151
- *Fee includes
- Common Areas and Pool
MLS and other Information regarding properties for sale as shown in Theo have been obtained from various sources such as sellers, public records, agents and other third parties. This information may relate to the condition of the property, permitted or unpermitted uses, zoning, square footage, lot size/acreage or other matters affecting value or desirability. Unless otherwise indicated in writing, neither brokers, agents nor Theo have verified, or will verify, such information. If any such information is important to buyer in determining whether to buy, the price to pay or intended use of the property, buyer is urged to conduct their own investigation with qualified professionals, satisfy themselves with respect to that information, and to rely solely on the results of that investigation.
School data provided by GreatSchools. School service boundaries are intended to be used as reference only. To verify enrollment eligibility for a property, contact the school directly.




























