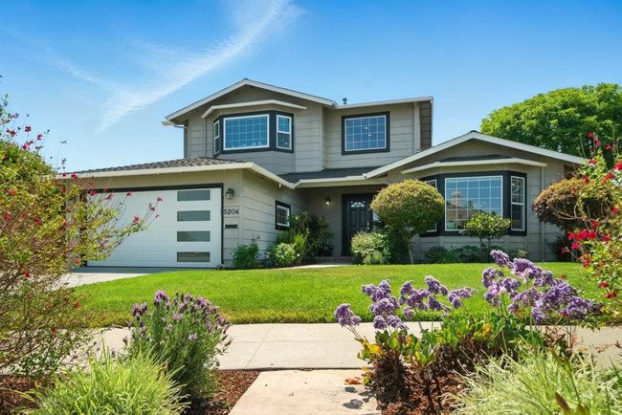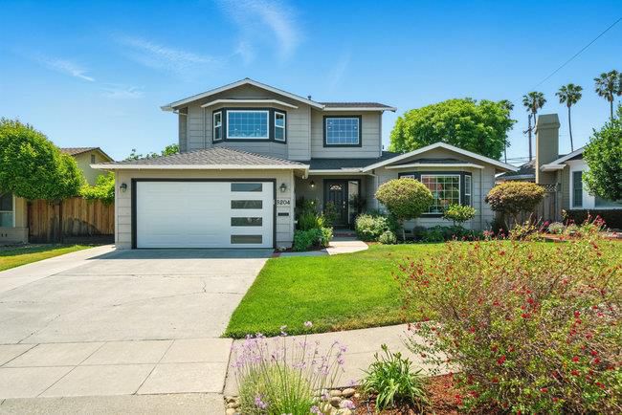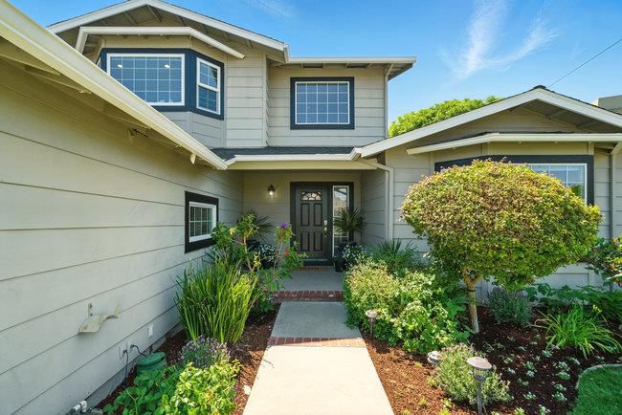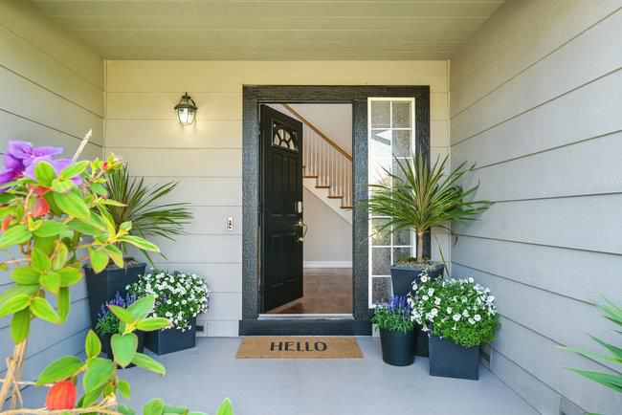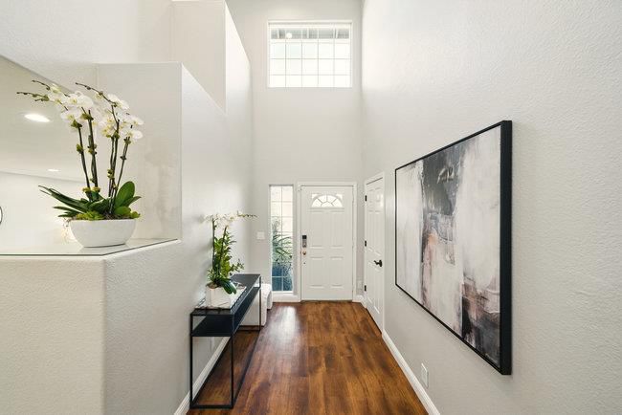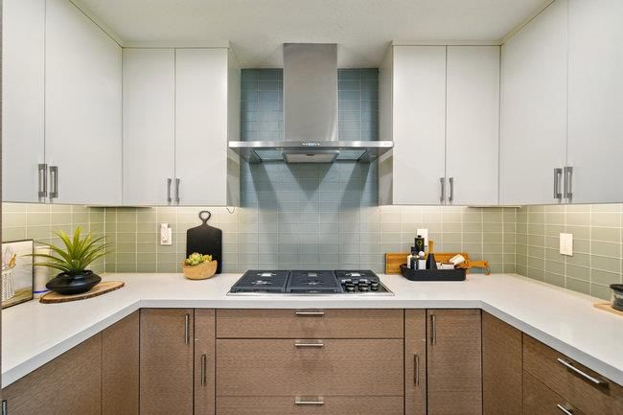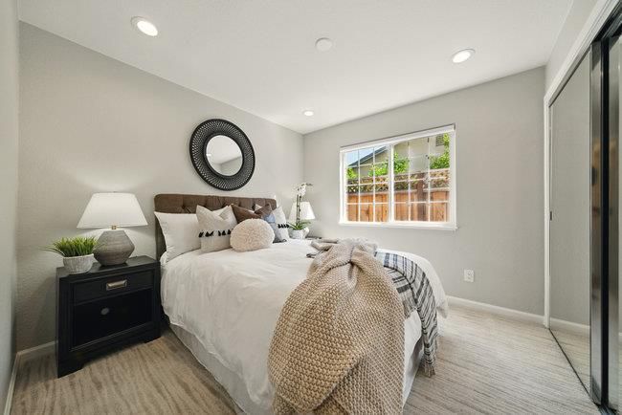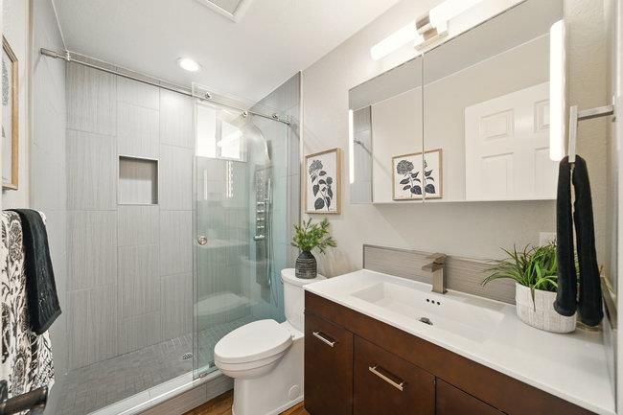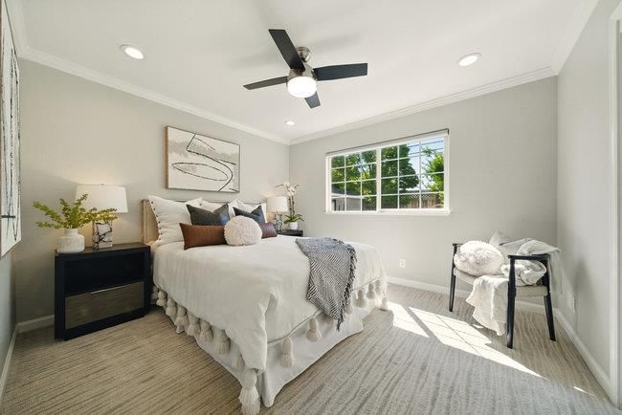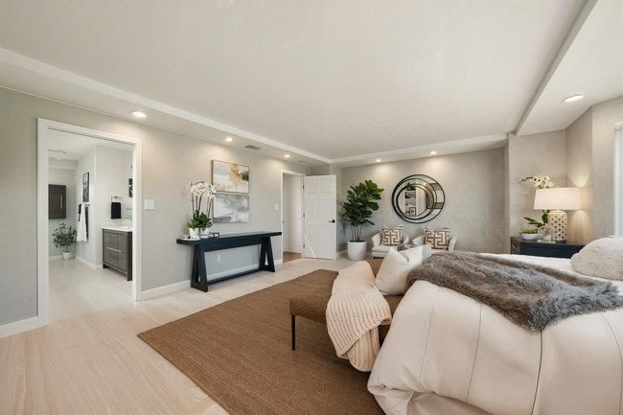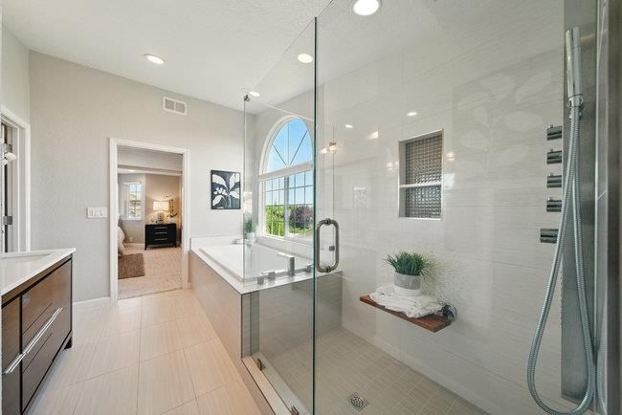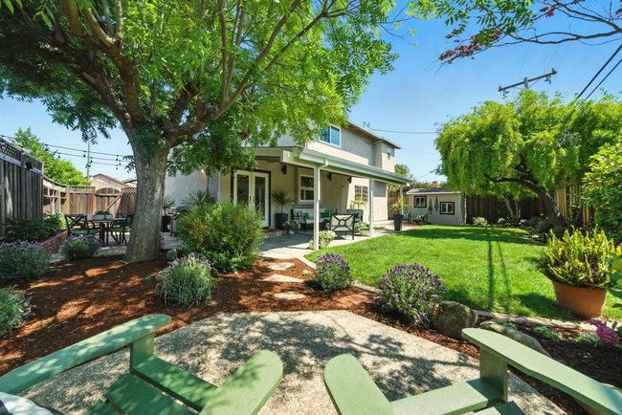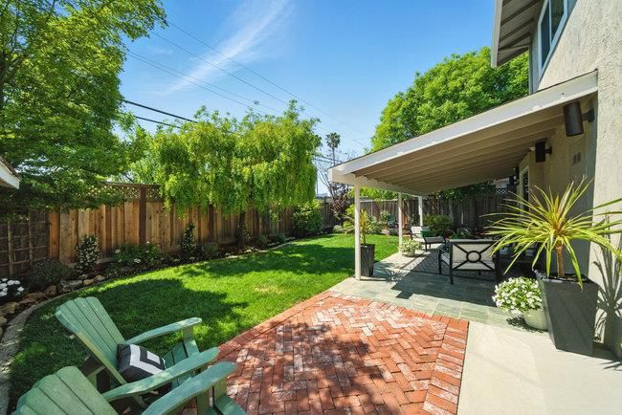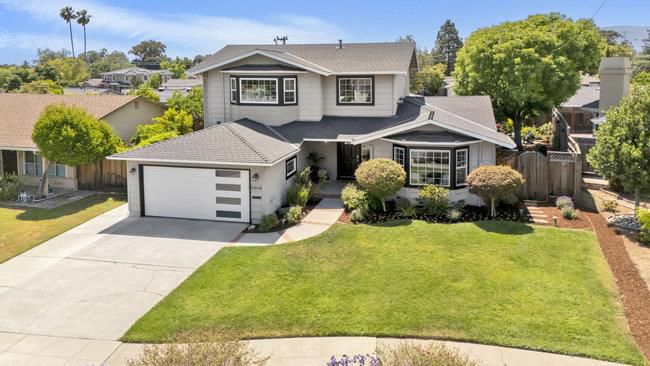
$2,588,000
2,018
SQ FT
$1,282
SQ/FT
5204 Yorkton Way
@ Glenbriar Dr - 15 - Campbell, San Jose
- 4 Bed
- 3 Bath
- 5 Park
- 2,018 sqft
- San Jose
-

-
Fri Jun 13, 4:00 pm - 6:00 pm
-
Sat Jun 14, 1:00 pm - 4:00 pm
-
Sun Jun 15, 1:00 pm - 4:00 pm
Perfect blend of luxury & location. Welcoming porch & entry with soaring ceilings, large windows, & an elegant staircase. Inside, recessed lighting & abundant natural light from oversized windows. 4 bedrooms: 2 on main floor with full remodeled bathroom. Upper floor w/ 2 expansive bedroom suites & remodeled bathrooms. Oversized primary w/ cabinets, large windows, walk-in closet, remodeled bathroom w/ double sinks, tub & shower. California Closets built-in. Custom shades throughout. Living room w/ gas fireplace, bay windows, recessed lighting, built-in cabinets, and a media center. luxury vinyl plank (LVP) flooring throughout the main areas. Gourmet kitchen complete with custom cabinets, quartz countertops, a stainless steel Wolf gas range, Sub-Zero refrigerator, Bosch dishwasher, recessed lighting, and a bay window overlooking the backyard. Indoor laundry room with sink & cabinets. Tranquil backyard - indoor-outdoor living. Updated landscaping, grass areas, covered patio, separate BBQ area, vegetable garden, & cozy playhouse. Finished garage w/ Epoxy floors, built-in shelves, car Charger. Central Ac, Tankless water heater, Nest thermostat, Eco water softener, owned Sun Strong Solar, Ring Doorbell & Alarm. Centrally located to shopping, schools & companies. Sought after schools
- Days on Market
- 3 days
- Current Status
- Active
- Original Price
- $2,588,000
- List Price
- $2,588,000
- On Market Date
- Jun 10, 2025
- Property Type
- Single Family Home
- Area
- 15 - Campbell
- Zip Code
- 95130
- MLS ID
- ML82010288
- APN
- 403-38-007
- Year Built
- 1959
- Stories in Building
- 1
- Possession
- COE
- Data Source
- MLSL
- Origin MLS System
- MLSListings, Inc.
Westmont High School
Public 9-12 Secondary
Students: 1601 Distance: 0.4mi
Forest Hill Elementary School
Charter K-5 Elementary
Students: 657 Distance: 0.6mi
Rolling Hills Middle School
Charter 5-8 Middle
Students: 1062 Distance: 0.7mi
Marshall Lane Elementary School
Charter K-5 Elementary
Students: 541 Distance: 0.7mi
Gussie M. Baker Elementary School
Public K-5 Elementary
Students: 666 Distance: 0.8mi
The Harker School Lower Division
Private K-6 Elementary, Coed
Students: NA Distance: 1.1mi
- Bed
- 4
- Bath
- 3
- Double Sinks, Granite, Stall Shower, Tile, Tub, Updated Bath
- Parking
- 5
- Attached Garage, Gate / Door Opener, Off-Street Parking
- SQ FT
- 2,018
- SQ FT Source
- Unavailable
- Lot SQ FT
- 6,161.0
- Lot Acres
- 0.141437 Acres
- Kitchen
- Cooktop - Gas, Countertop - Quartz, Dishwasher, Garbage Disposal, Microwave, Oven - Built-In, Refrigerator
- Cooling
- Central AC
- Dining Room
- Eat in Kitchen, No Formal Dining Room
- Disclosures
- Natural Hazard Disclosure
- Family Room
- No Family Room
- Flooring
- Carpet, Laminate, Tile, Other
- Foundation
- Concrete Perimeter
- Fire Place
- Gas Burning
- Heating
- Central Forced Air - Gas
- Laundry
- Dryer, Inside, Tub / Sink, Washer
- Views
- Mountains
- Possession
- COE
- Fee
- Unavailable
MLS and other Information regarding properties for sale as shown in Theo have been obtained from various sources such as sellers, public records, agents and other third parties. This information may relate to the condition of the property, permitted or unpermitted uses, zoning, square footage, lot size/acreage or other matters affecting value or desirability. Unless otherwise indicated in writing, neither brokers, agents nor Theo have verified, or will verify, such information. If any such information is important to buyer in determining whether to buy, the price to pay or intended use of the property, buyer is urged to conduct their own investigation with qualified professionals, satisfy themselves with respect to that information, and to rely solely on the results of that investigation.
School data provided by GreatSchools. School service boundaries are intended to be used as reference only. To verify enrollment eligibility for a property, contact the school directly.
