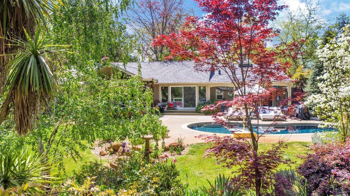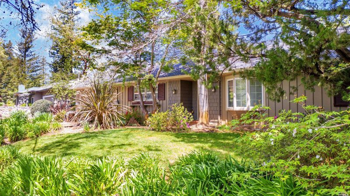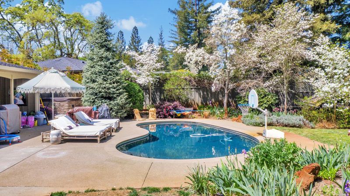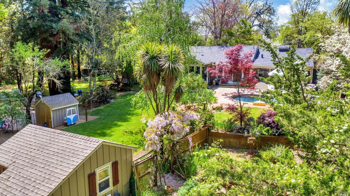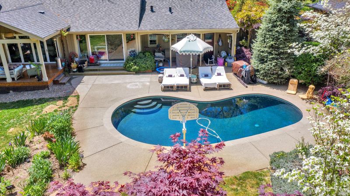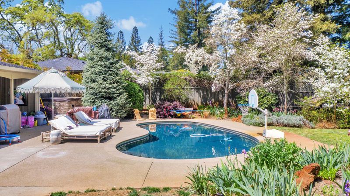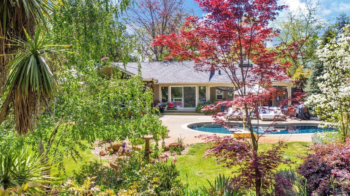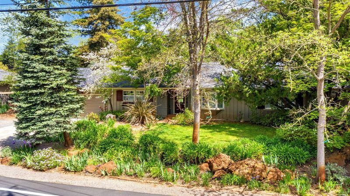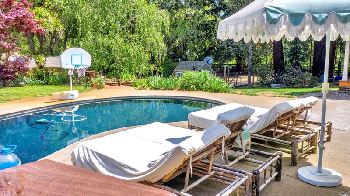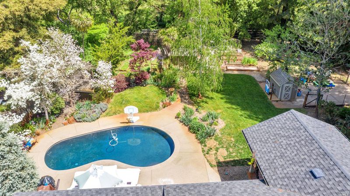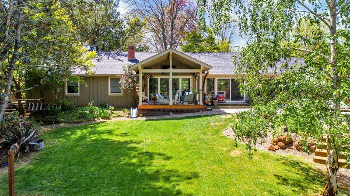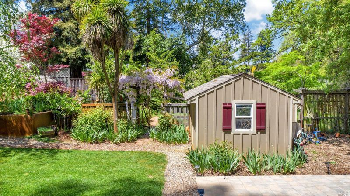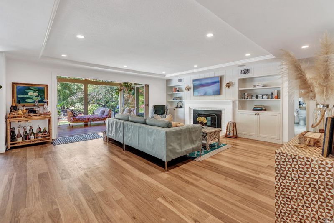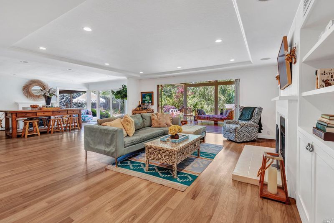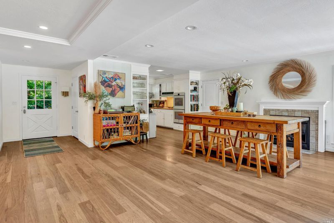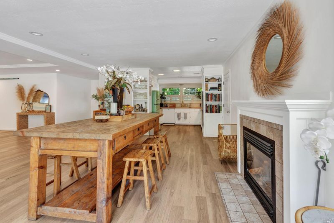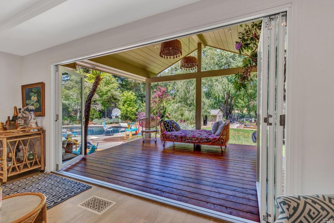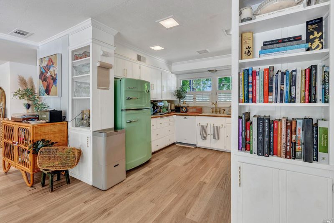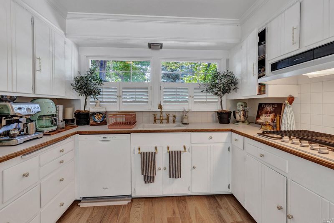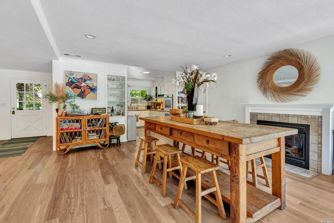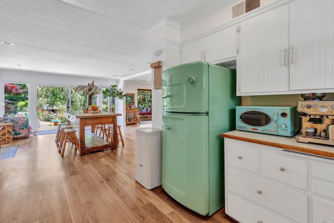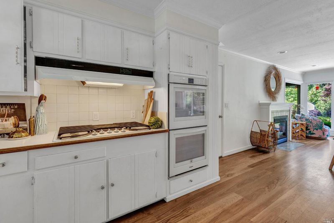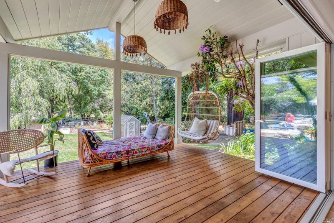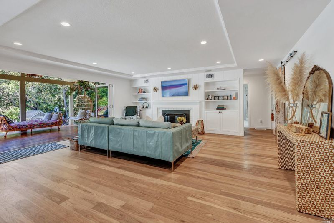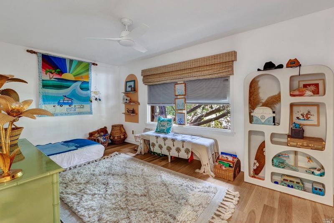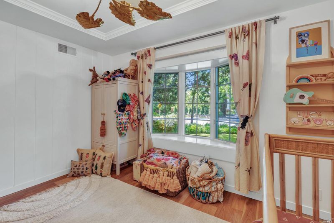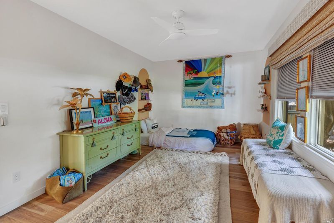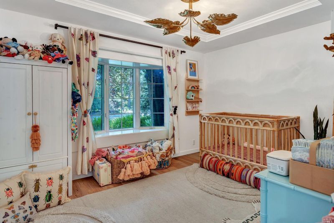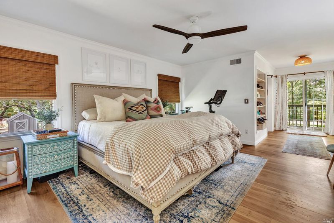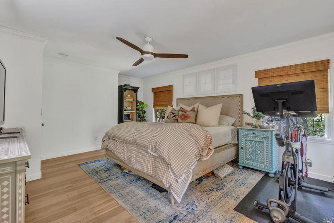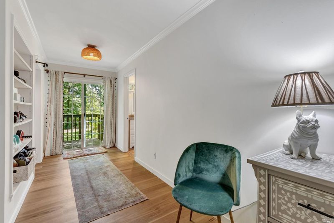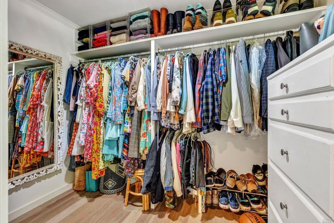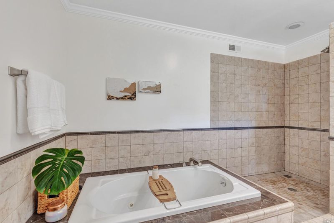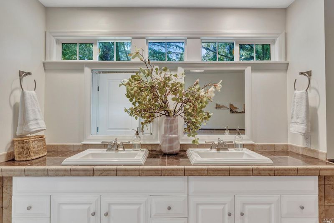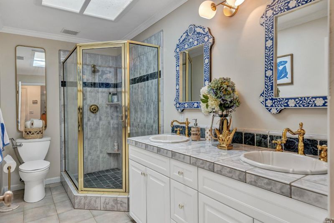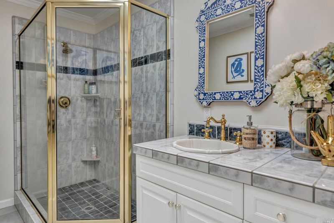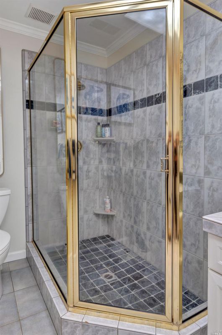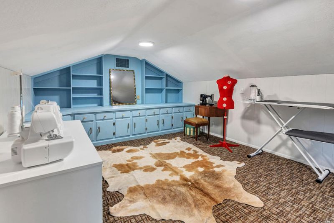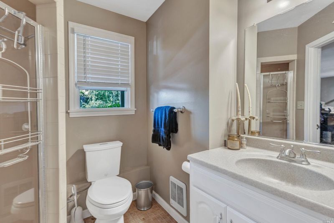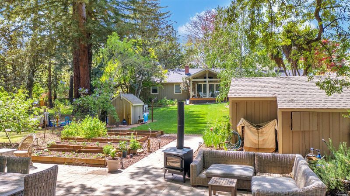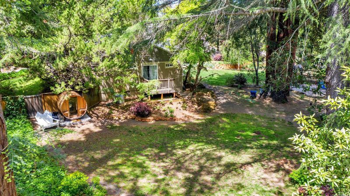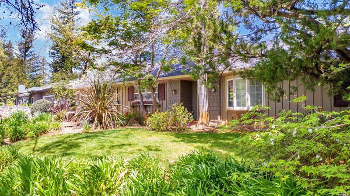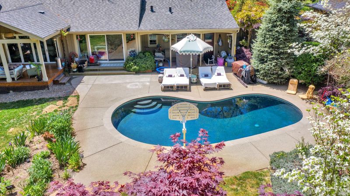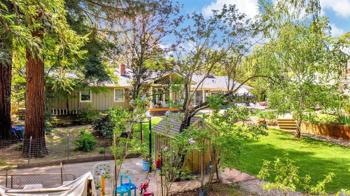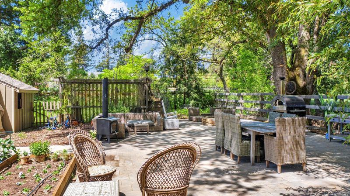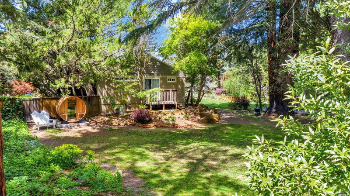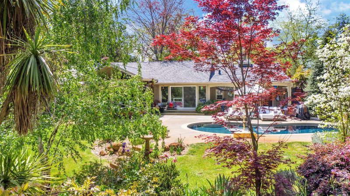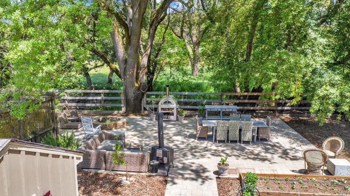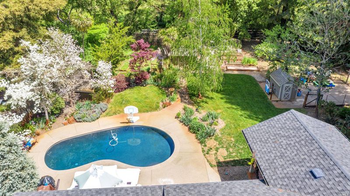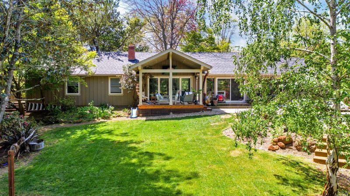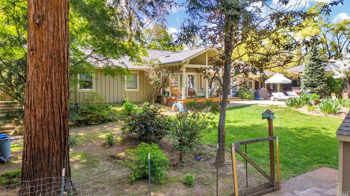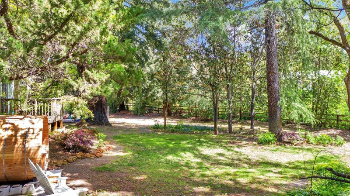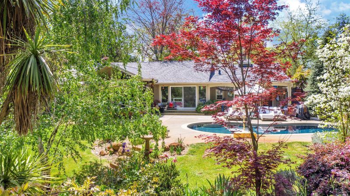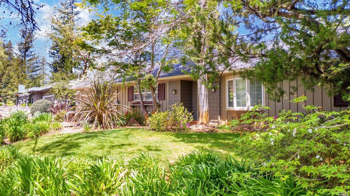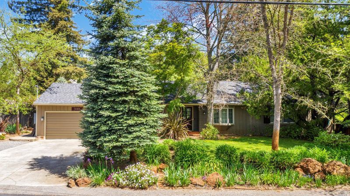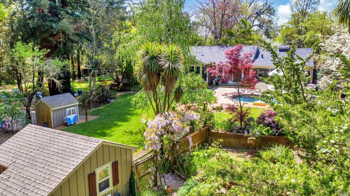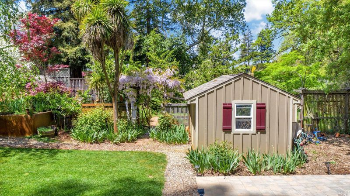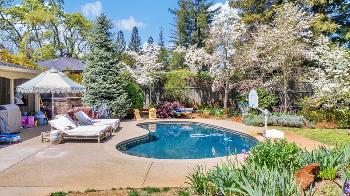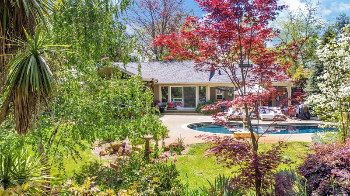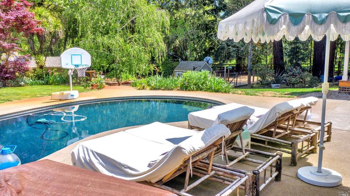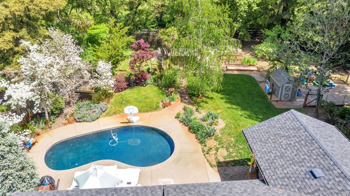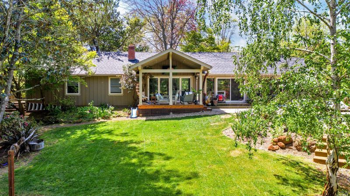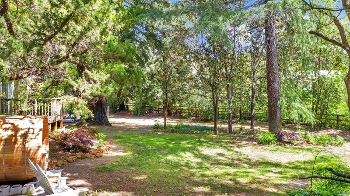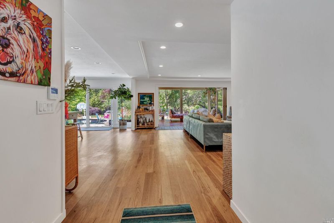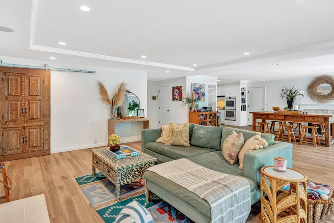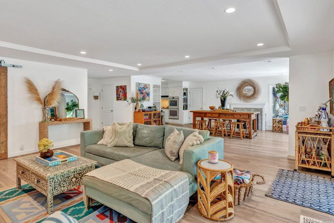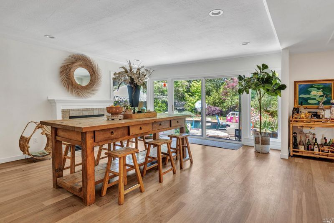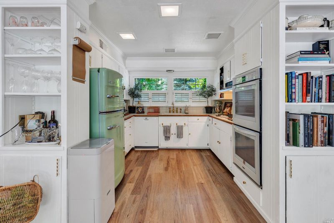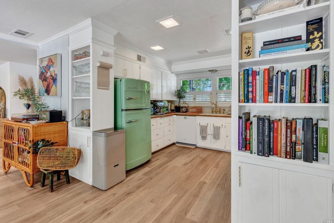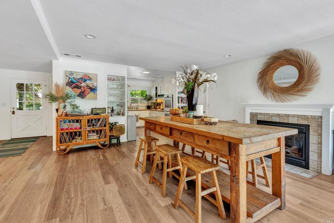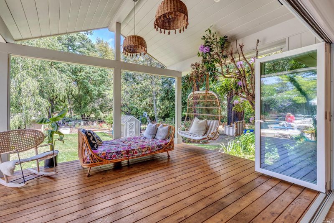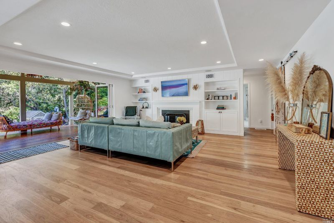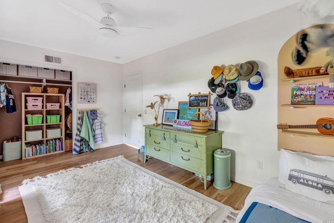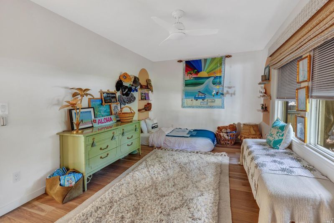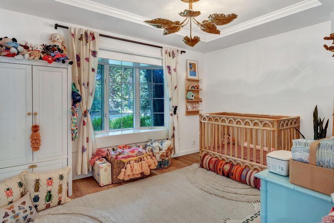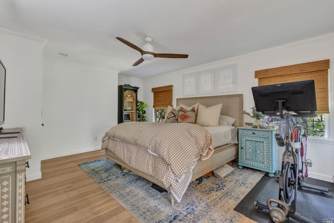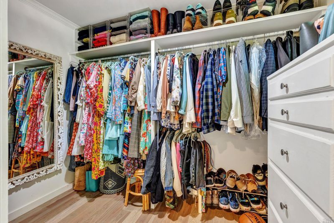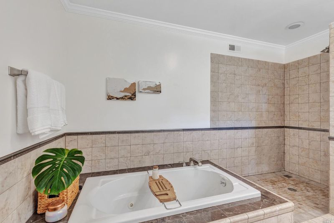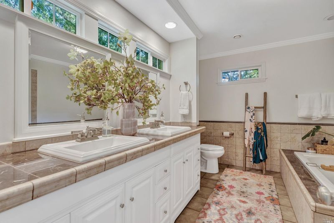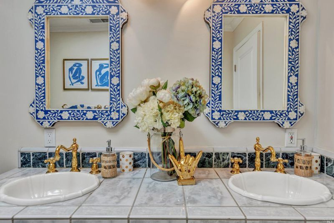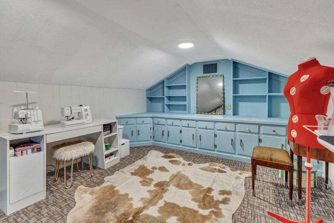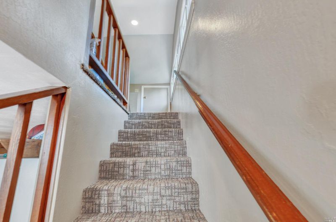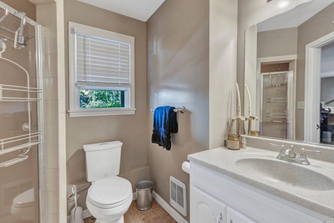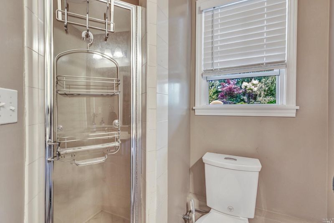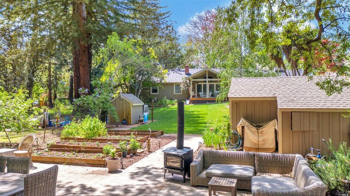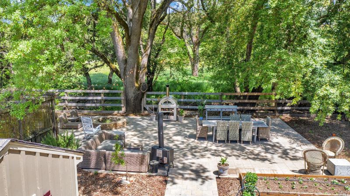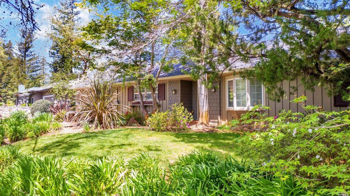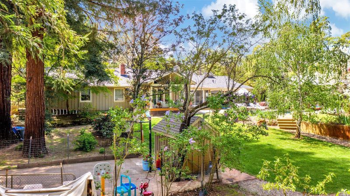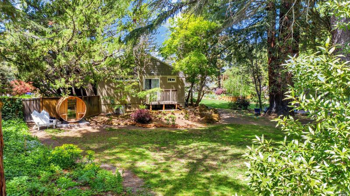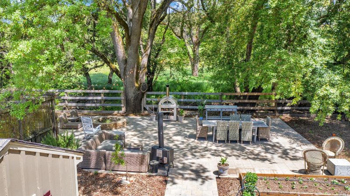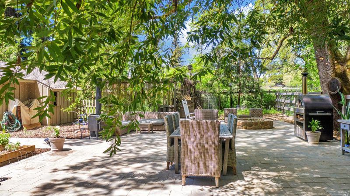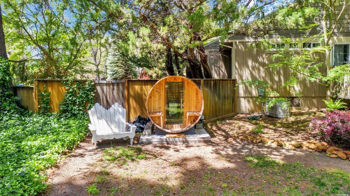 Sold 4.2% Over Asking
Sold 4.2% Over Asking
$1,865,000
1,850
SQ FT
$1,008
SQ/FT
3180 Vichy Avenue
@ Hagen Road/Monticello Rd. - Napa
- 3 Bed
- 3 Bath
- 3 Park
- 1,850 sqft
- Napa
-

Live the Napa Valley lifestyle in this highly desirable east side location. Charming California ranch style home. Fantastic open floor plan with beautiful wood flooring, large picture window, sliding glass door and Cantina bi folding doors allow the outside beauty in. Two beautiful fireplaces, one in the dining area and the other in the great room to enjoy during the winter months and cooler mornings. Dark blue bottom pool to enjoy year around. Three bedrooms, 3 baths on main level. Close to Silverado and Napa Valley Country Clubs as well as all the entertainment and fine dining and shopping that Downtown Napa has to offer. This lovely property offers a stunning one acre park setting with lots of privacy. Several outdoor living areas, seasonal creek on the east side of property. Beautiful oaks and redwood trees, raised garden beds, some fruit trees. Many updated features throughout. Beautiful covered porch overlooking the parklike property and the sparkling pool. Super bonus room above garage. City water is a bonus in this area.
- Days on Market
- 18 days
- Current Status
- Sold
- Sold Price
- $1,865,000
- Over List Price
- 4.2%
- Original Price
- $1,790,000
- List Price
- $1,790,000
- On Market Date
- May 28, 2023
- Contingent Date
- Jun 7, 2023
- Contract Date
- Jun 15, 2023
- Close Date
- Jun 21, 2023
- Property Type
- Single Family Residence
- Area
- Napa
- Zip Code
- 94558
- MLS ID
- 323034145
- APN
- 049-050-019-000
- Year Built
- 1953
- Stories in Building
- Unavailable
- Possession
- Close Of Escrow, Negotiable
- COE
- Jun 21, 2023
- Data Source
- BAREIS
- Origin MLS System
Vichy Elementary School
Public K-5 Elementary
Students: 361 Distance: 0.2mi
Alta Heights Elementary School
Public K-5 Elementary
Students: 295 Distance: 2.3mi
Mcpherson Elementary School
Public K-5 Elementary
Students: 428 Distance: 2.4mi
Silverado Middle School
Public 6-8 Middle
Students: 849 Distance: 2.5mi
Mount George International School
Public K-5 Elementary
Students: 240 Distance: 2.6mi
Faith Learning Center
Private K-12 Combined Elementary And Secondary, Religious, Nonprofit
Students: NA Distance: 2.6mi
- Bed
- 3
- Bath
- 3
- Jetted Tub, Shower Stall(s)
- Parking
- 3
- Attached
- SQ FT
- 1,850
- SQ FT Source
- Assessor Auto-Fill
- Lot SQ FT
- 43,351.0
- Lot Acres
- 0.9952 Acres
- Pool Info
- Built-In, Dark Bottom
- Kitchen
- Kitchen/Family Combo
- Cooling
- Central, Other
- Dining Room
- Breakfast Nook, Dining/Family Combo
- Family Room
- Cathedral/Vaulted, Deck Attached, Other
- Flooring
- Wood
- Fire Place
- Gas Log, Other
- Heating
- Central
- Laundry
- Other
- Main Level
- Bedroom(s), Family Room, Full Bath(s), Primary Bedroom
- Views
- Garden/Greenbelt, Other
- Possession
- Close Of Escrow, Negotiable
- Architectural Style
- Ranch
- Fee
- $0
MLS and other Information regarding properties for sale as shown in Theo have been obtained from various sources such as sellers, public records, agents and other third parties. This information may relate to the condition of the property, permitted or unpermitted uses, zoning, square footage, lot size/acreage or other matters affecting value or desirability. Unless otherwise indicated in writing, neither brokers, agents nor Theo have verified, or will verify, such information. If any such information is important to buyer in determining whether to buy, the price to pay or intended use of the property, buyer is urged to conduct their own investigation with qualified professionals, satisfy themselves with respect to that information, and to rely solely on the results of that investigation.
School data provided by GreatSchools. School service boundaries are intended to be used as reference only. To verify enrollment eligibility for a property, contact the school directly.
