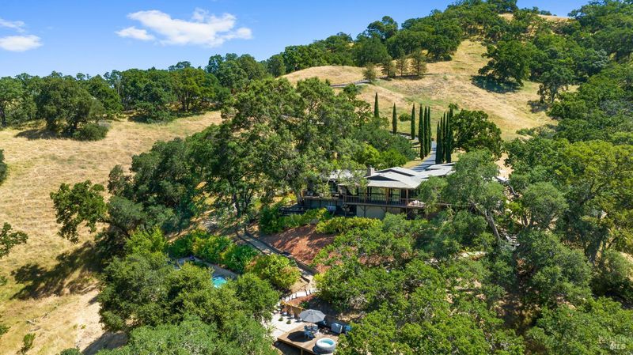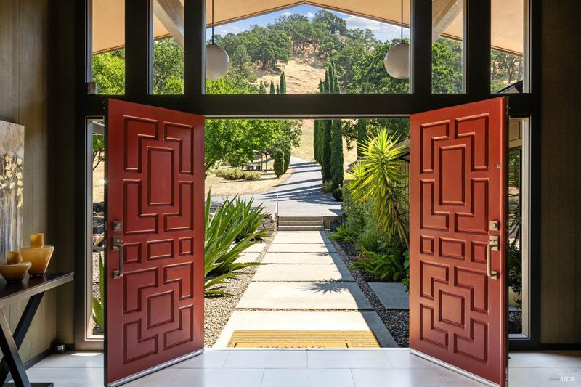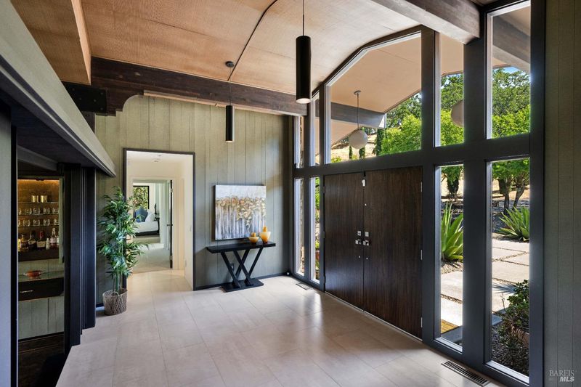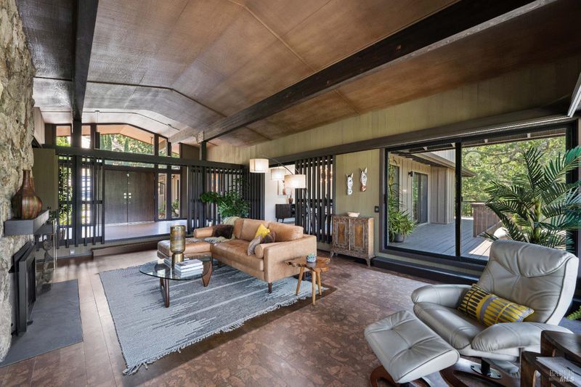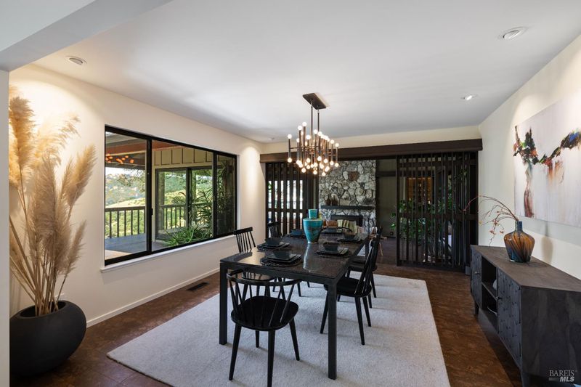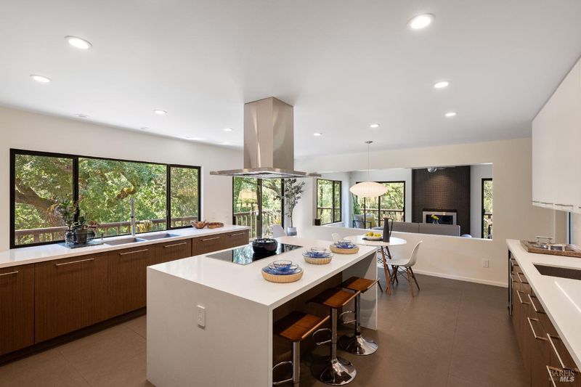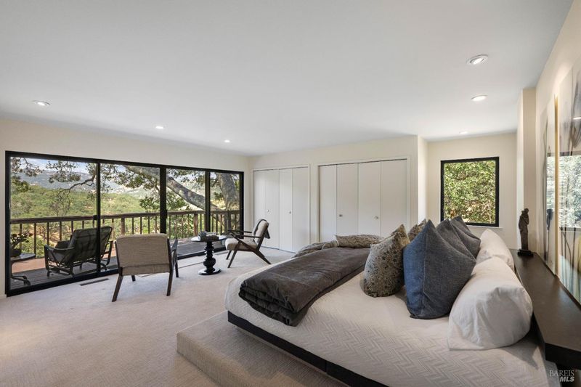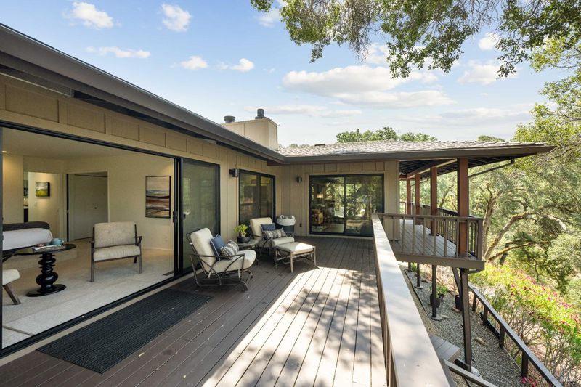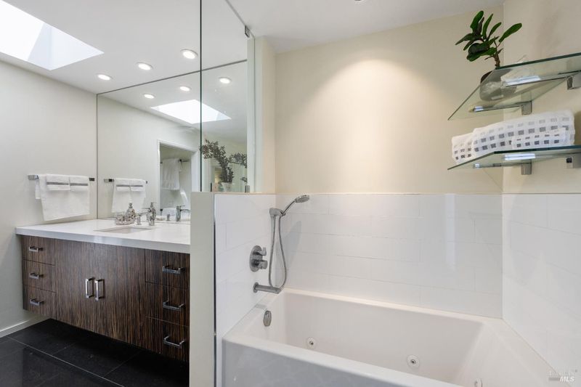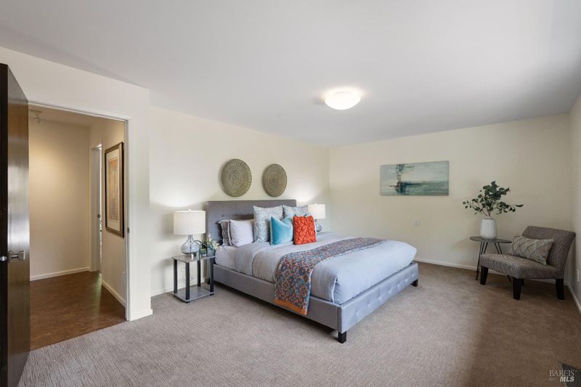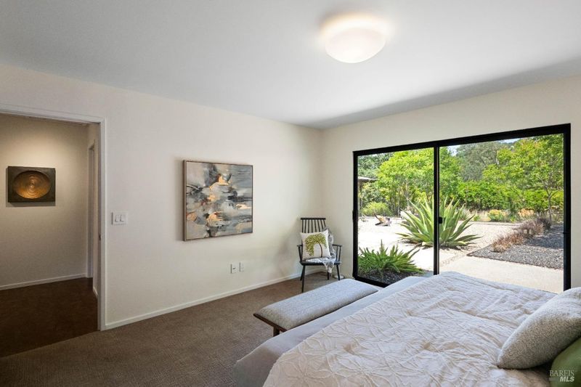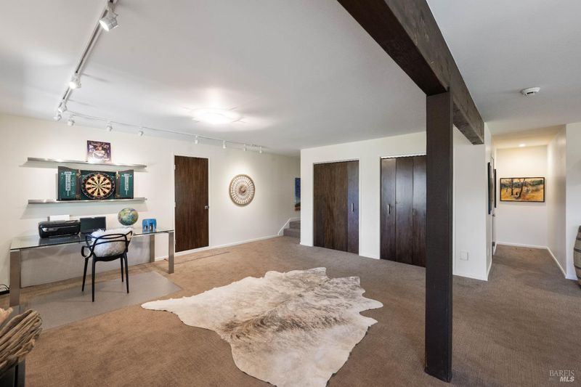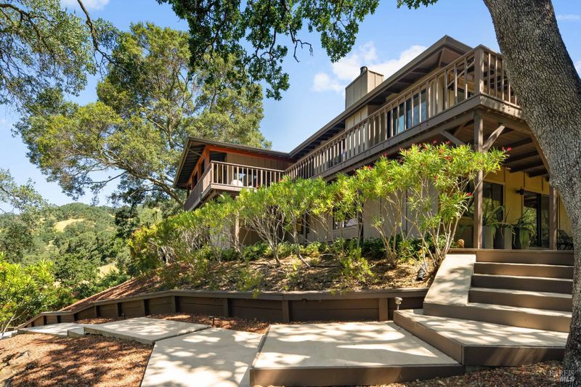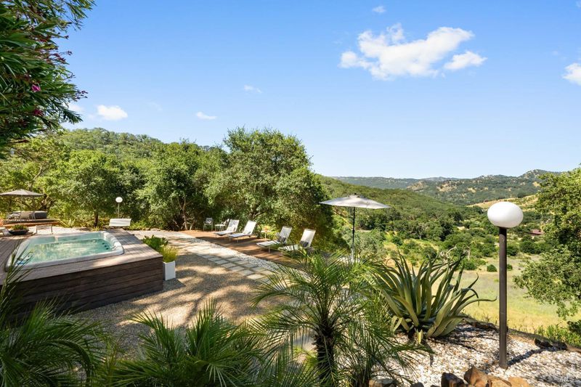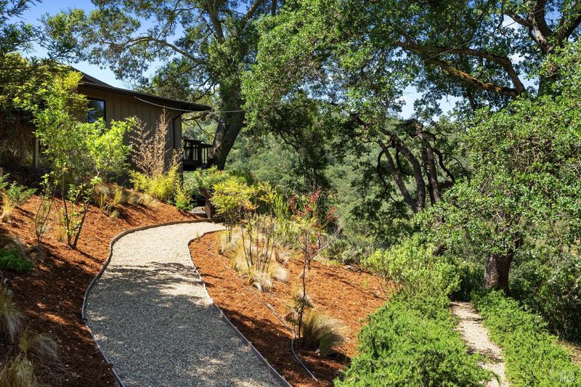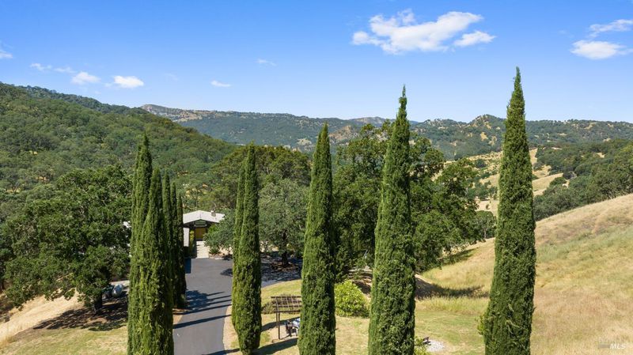
$3,200,000
5,175
SQ FT
$618
SQ/FT
90 Oak Springs Drive
@ Gordon Valley Road - Gordon Valley N., Napa
- 5 Bed
- 5 (4/1) Bath
- 10 Park
- 5,175 sqft
- Napa
-

Perched atop this secluded 20-acre expanse, private estate offers breathtaking panoramic views across the Valley, near Mankas Grill & Caymus & Vezer Wineries - Napa Valley. Thoughtfully renovated, featuring 5 bedrooms, 4.5 bathrooms, & spans 5,175 sq.ft. mainly on 1 level. Step into an inviting entryway leading to an open beamed ceiling living room with expansive views & deck access, FDR, & cozy living room with designer fireplace wall. Renovated chef's dream kitchen boasts a massive island, pantry, breakfast area, & custom features throughout, an inspired design. Sun-filled primary bedroom provides stunning views & deck access, along with a lounge area ideal for relaxation & morning routines. The primary bathroom, illuminated by skylights, dual-person design for ample space & comfort. The lower level room offers 1200 bottle cooled cellar, room for everyone, Outside, the estate offers a plethora of outdoor living spaces including decks, dining areas, BBQ areas, a fire pit, outdoor shower/bathroom, spa landing, a pool area complete with observation decks and pool room. Surrounded by nature, privacy, & spectacular views, this retreat promises restorative relaxation, a place to rejuvenate & rediscover life's great joys. Fire defense, $100,000 invested in home/grounds- Inferno Guard
- Days on Market
- 178 days
- Current Status
- Withdrawn
- Original Price
- $3,200,000
- List Price
- $3,200,000
- On Market Date
- Jun 25, 2024
- Property Type
- Single Family Residence
- Area
- Gordon Valley N.
- Zip Code
- 94558
- MLS ID
- 324049562
- APN
- 033-250-008-000
- Year Built
- 1971
- Stories in Building
- Unavailable
- Possession
- Close Of Escrow
- Data Source
- BAREIS
- Origin MLS System
Suisun Valley Elementary School
Public K-8 Elementary
Students: 597 Distance: 3.4mi
B. Gale Wilson Elementary School
Public K-8 Elementary, Yr Round
Students: 899 Distance: 4.9mi
Rolling Hills Elementary School
Public K-5 Elementary
Students: 577 Distance: 5.0mi
K. I. Jones Elementary School
Public K-5 Elementary
Students: 729 Distance: 5.6mi
Division of Unaccompanied Children's Services (Ducs) School
Public 7-12
Students: 13 Distance: 5.7mi
Harvest Valley School
Private K-12 Combined Elementary And Secondary, Coed
Students: NA Distance: 5.7mi
- Bed
- 5
- Bath
- 5 (4/1)
- Shower Stall(s), Skylight/Solar Tube, Stone, Tile, Window
- Parking
- 10
- Attached, Garage Door Opener, Garage Facing Front, Guest Parking Available, RV Possible, Other
- SQ FT
- 5,175
- SQ FT Source
- Assessor Auto-Fill
- Lot SQ FT
- 871,200.0
- Lot Acres
- 20.0 Acres
- Pool Info
- Above Ground, Pool Cover, Other, See Remarks
- Kitchen
- Breakfast Area, Island, Pantry Closet, Stone Counter, Synthetic Counter
- Cooling
- Ceiling Fan(s), Central, Whole House Fan
- Dining Room
- Formal Room
- Exterior Details
- Fire Pit
- Family Room
- Deck Attached, View
- Living Room
- Cathedral/Vaulted, Deck Attached, Open Beam Ceiling, View
- Flooring
- Carpet, Cork, Tile
- Fire Place
- Family Room, Gas Piped, Living Room, Primary Bedroom
- Heating
- Central
- Laundry
- Cabinets, Inside Room, Laundry Closet
- Main Level
- Bedroom(s), Dining Room, Family Room, Garage, Kitchen, Living Room, Primary Bedroom, Street Entrance
- Views
- Hills, Mountains, Panoramic, Ridge, Valley, Vineyard, Woods
- Possession
- Close Of Escrow
- Basement
- Partial
- Architectural Style
- Mid-Century
- * Fee
- $33
- Name
- Gordan Valley Ranches
- Phone
- (707) 000-0000
- *Fee includes
- Road
MLS and other Information regarding properties for sale as shown in Theo have been obtained from various sources such as sellers, public records, agents and other third parties. This information may relate to the condition of the property, permitted or unpermitted uses, zoning, square footage, lot size/acreage or other matters affecting value or desirability. Unless otherwise indicated in writing, neither brokers, agents nor Theo have verified, or will verify, such information. If any such information is important to buyer in determining whether to buy, the price to pay or intended use of the property, buyer is urged to conduct their own investigation with qualified professionals, satisfy themselves with respect to that information, and to rely solely on the results of that investigation.
School data provided by GreatSchools. School service boundaries are intended to be used as reference only. To verify enrollment eligibility for a property, contact the school directly.
