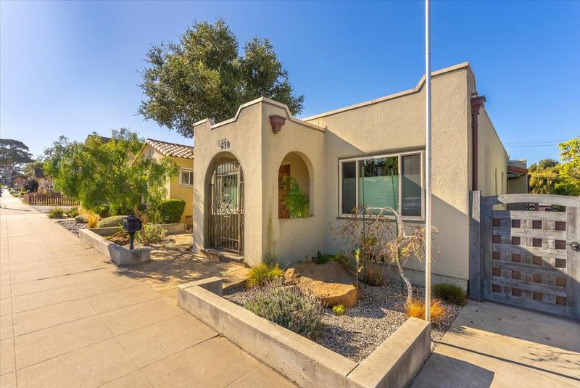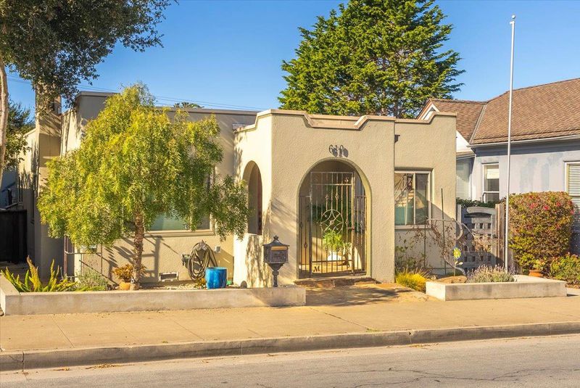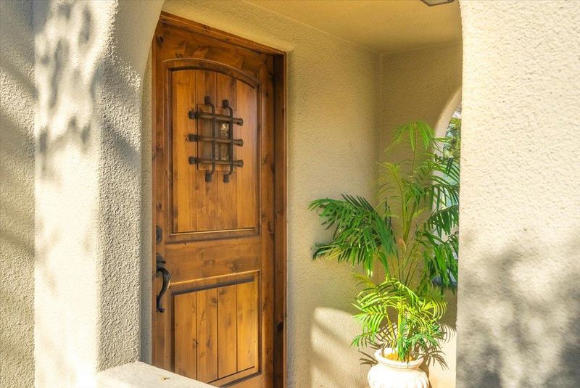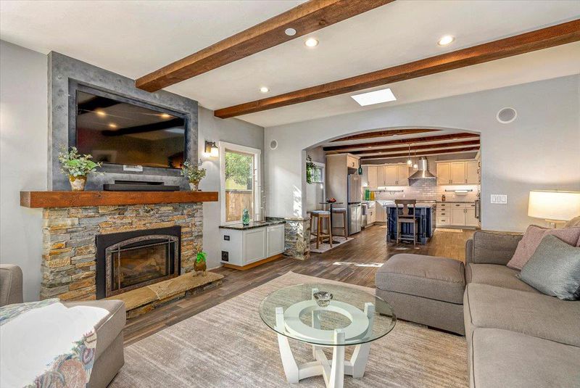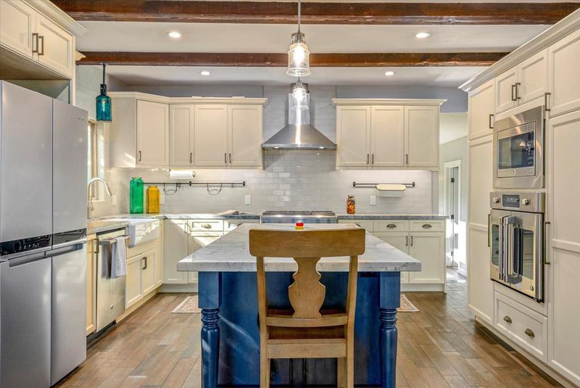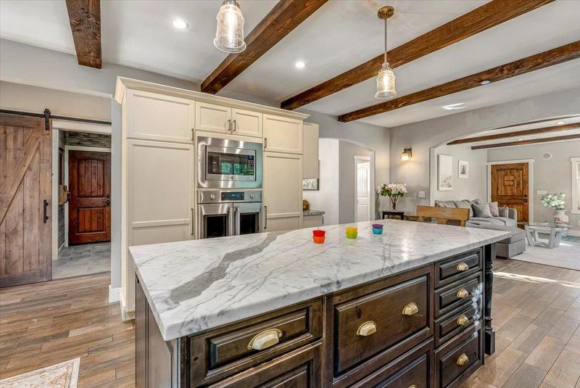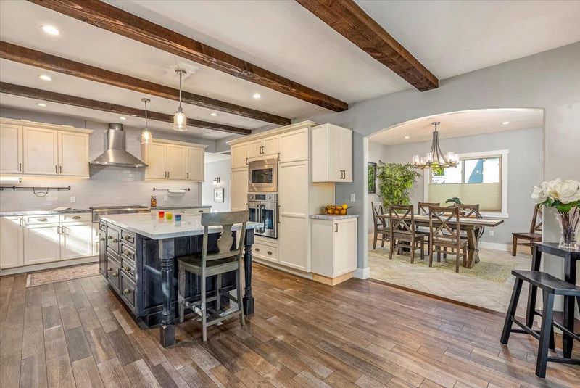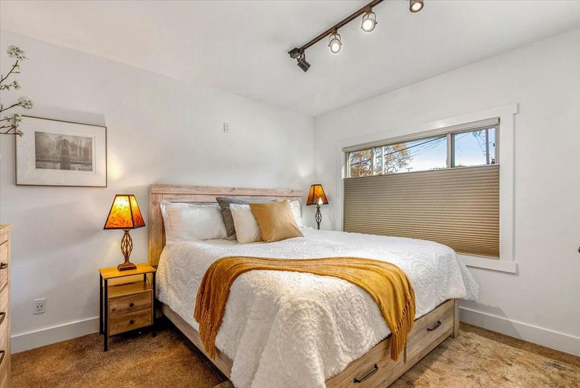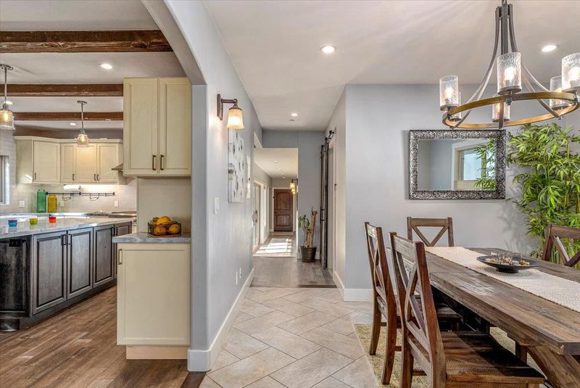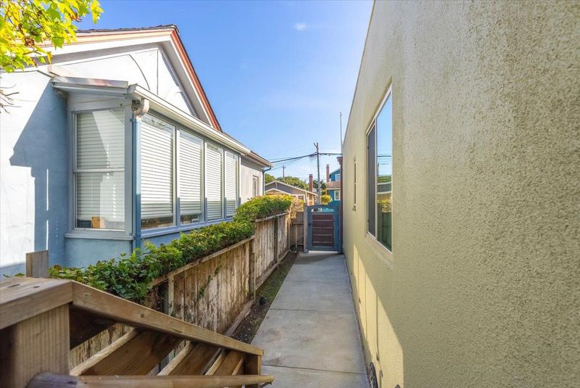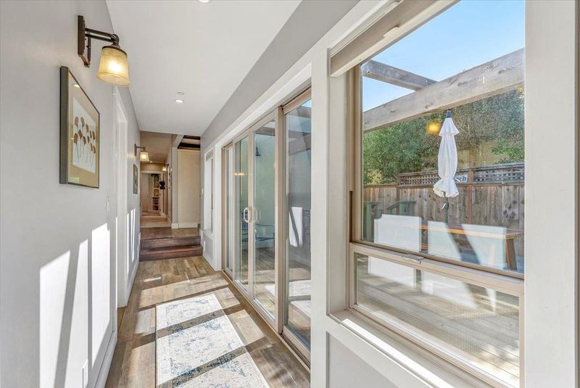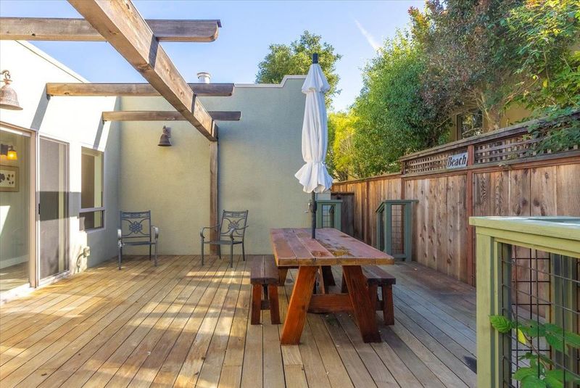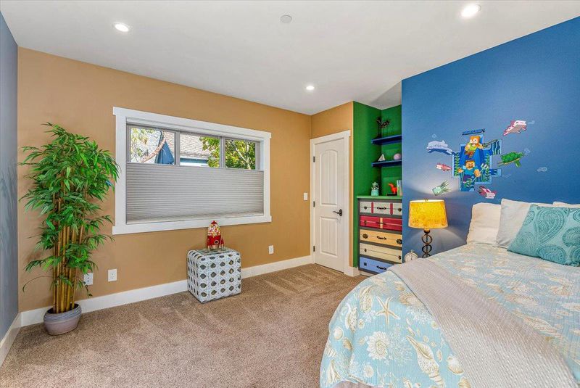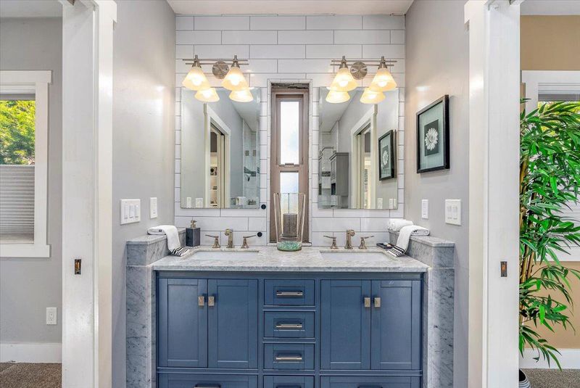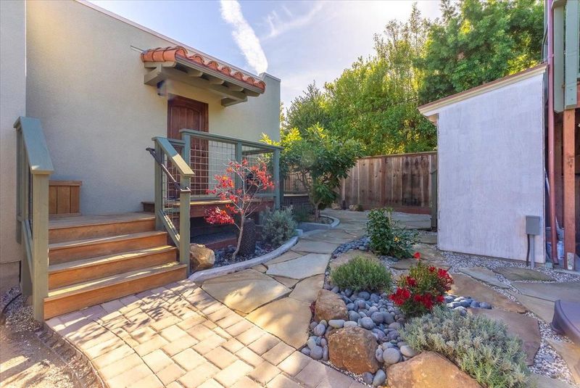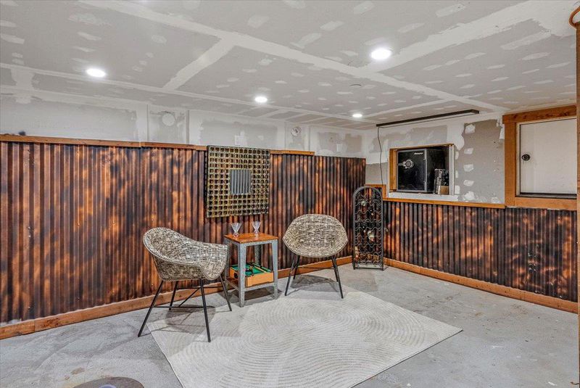
$1,749,500
1,753
SQ FT
$998
SQ/FT
610 Forest Avenue
@ Between Junipero & Gibson - 130 - Forest Ave/Pine Ave, Pacific Grove
- 3 Bed
- 2 Bath
- 3 Park
- 1,753 sqft
- PACIFIC GROVE
-

-
Sun Nov 24, 1:00 pm - 3:00 pm
Rain could Cancel.....Come see this gorgeous home in PG. Could be what you have always wanted!
Original Pueblo Revival style single family home, built in 1929, was converted to a commercial space in 1985. In 2015 the conversion back to a single family home began---addition of approx 700+ sq ft & complete remodel of existing has turned this from step child to princess! The current home is a 3 bedroom/2 bath, 1753 sq ft gorgeous home, with a 1 car garage (+ 2 off-street parking spaces) in back off the alley with 200+ sq ft storage/office space above. Also a 345 sq ft partial basement for additional storage/wine cellar/man cave??? Enter through the ornate iron gate at the front door into the spacious living room with a fireplace adjacent to a breakfast area, formal dining room & a modern chef's kitchen featuring "miles" of marble/quartz countertops, space for multiple asst chefs=this is an entertainer's dream open floor plan. Laundry room with pantry & access outside for a dog run & a sun-filled hallway with sliding doors out to a 419 sq ft, private deck. The back door opens to the easily maintained fenced back area with inviting hot tub, green house & basement access. No far from Downtown PG for shopping & dining. All of this & more!
- Days on Market
- 3 days
- Current Status
- Active
- Original Price
- $1,749,500
- List Price
- $1,749,500
- On Market Date
- Nov 21, 2024
- Property Type
- Single Family Home
- Area
- 130 - Forest Ave/Pine Ave
- Zip Code
- 93950
- MLS ID
- ML81987180
- APN
- 006-542-005-000
- Year Built
- 1929
- Stories in Building
- 1
- Possession
- Negotiable
- Data Source
- MLSL
- Origin MLS System
- MLSListings, Inc.
Pacific Grove Middle School
Public 6-8 Middle
Students: 487 Distance: 0.2mi
Robert Down Elementary School
Public K-5 Elementary
Students: 462 Distance: 0.2mi
Pacific Grove High School
Public 9-12 Secondary
Students: 621 Distance: 0.5mi
Forest Grove Elementary School
Public K-5 Elementary
Students: 444 Distance: 0.6mi
Pacific Grove Adult
Public n/a Adult Education
Students: NA Distance: 0.8mi
Trinity Christian High School
Private 6-12 Secondary, Religious, Nonprofit
Students: 127 Distance: 0.9mi
- Bed
- 3
- Bath
- 2
- Double Sinks, Full on Ground Floor, Showers over Tubs - 2+, Solid Surface, Tile, Updated Bath
- Parking
- 3
- Detached Garage, Gate / Door Opener, Guest / Visitor Parking, Lighted Parking Area
- SQ FT
- 1,753
- SQ FT Source
- Unavailable
- Lot SQ FT
- 5,200.0
- Lot Acres
- 0.119376 Acres
- Pool Info
- Spa - Above Ground, Spa - Cover, Spa - Electric, Spa - Jetted, Spa / Hot Tub
- Kitchen
- 220 Volt Outlet, Countertop - Marble, Countertop - Quartz, Dishwasher, Exhaust Fan, Garbage Disposal, Hood Over Range, Microwave, Oven Range - Gas, Refrigerator
- Cooling
- None
- Dining Room
- Formal Dining Room
- Disclosures
- Lead Base Disclosure, Natural Hazard Disclosure, NHDS Report
- Family Room
- No Family Room
- Flooring
- Carpet, Tile
- Foundation
- Concrete Perimeter and Slab, Post and Pier
- Fire Place
- Gas Starter, Living Room
- Heating
- Baseboard, Fireplace
- Laundry
- Electricity Hookup (220V), In Utility Room, Inside, Washer / Dryer
- Possession
- Negotiable
- Architectural Style
- Spanish
- Fee
- Unavailable
MLS and other Information regarding properties for sale as shown in Theo have been obtained from various sources such as sellers, public records, agents and other third parties. This information may relate to the condition of the property, permitted or unpermitted uses, zoning, square footage, lot size/acreage or other matters affecting value or desirability. Unless otherwise indicated in writing, neither brokers, agents nor Theo have verified, or will verify, such information. If any such information is important to buyer in determining whether to buy, the price to pay or intended use of the property, buyer is urged to conduct their own investigation with qualified professionals, satisfy themselves with respect to that information, and to rely solely on the results of that investigation.
School data provided by GreatSchools. School service boundaries are intended to be used as reference only. To verify enrollment eligibility for a property, contact the school directly.
