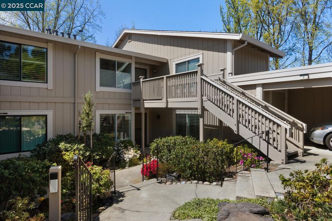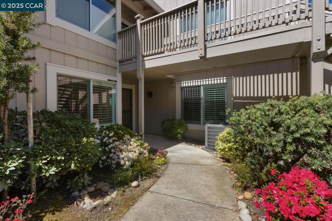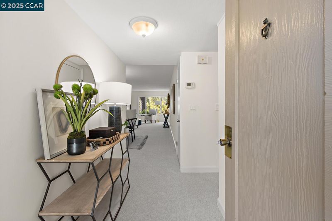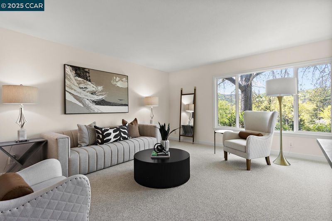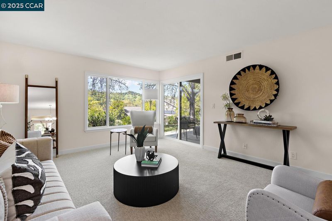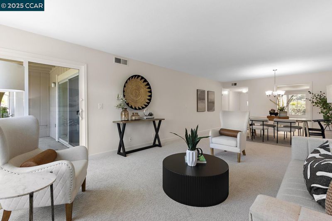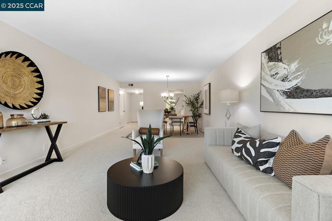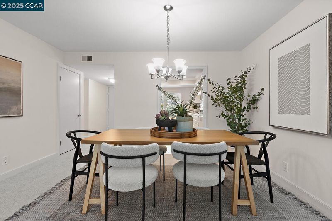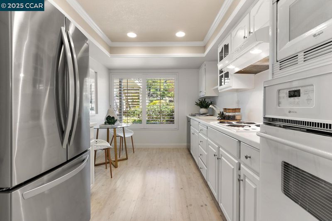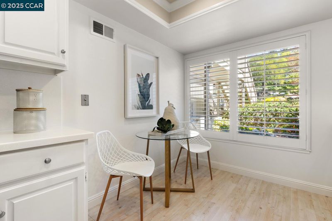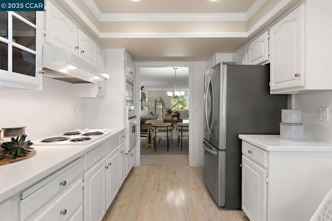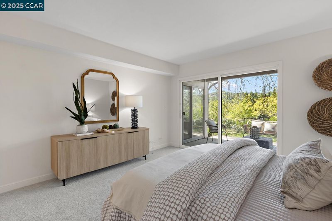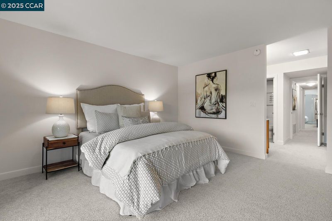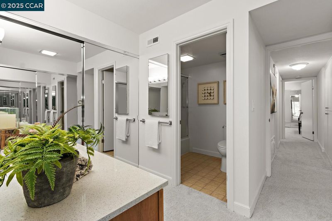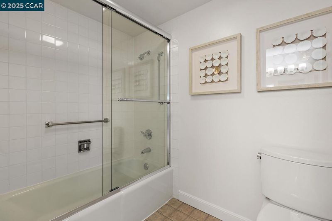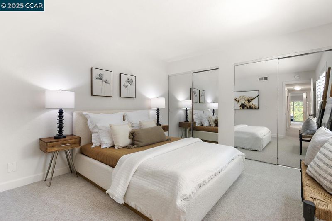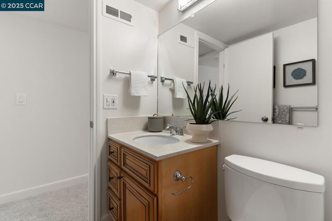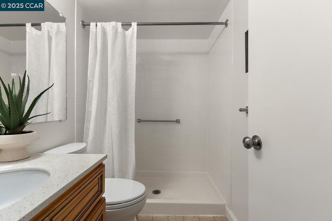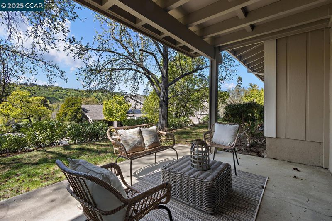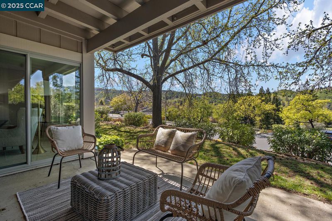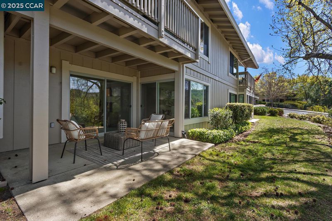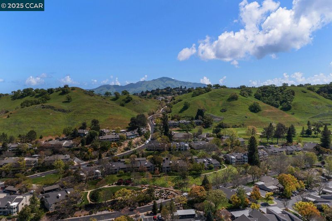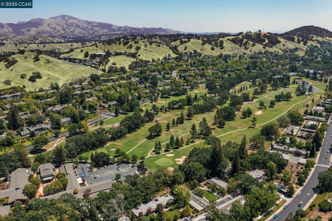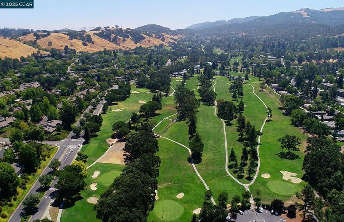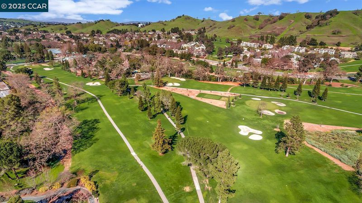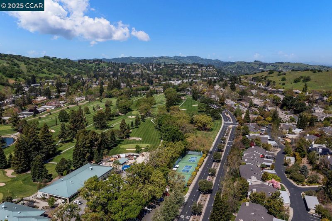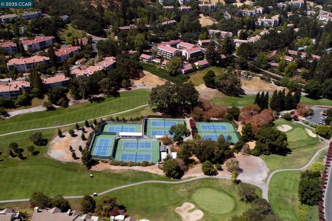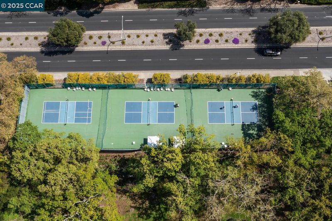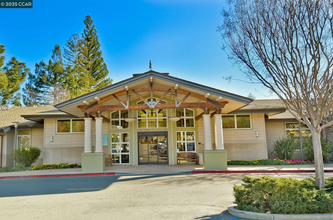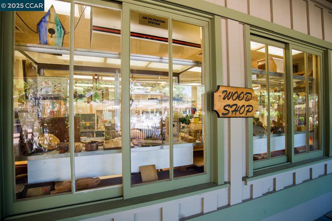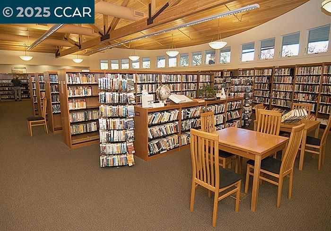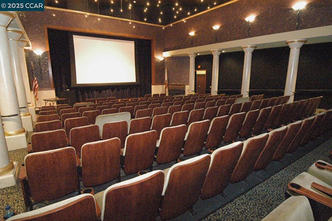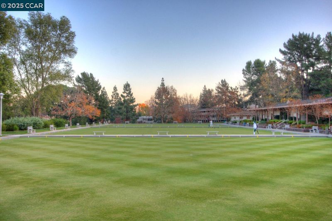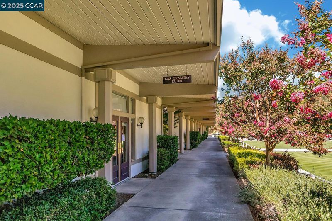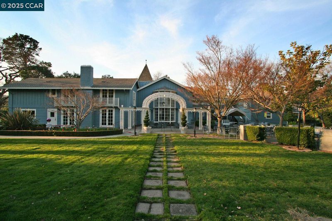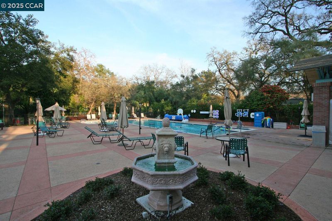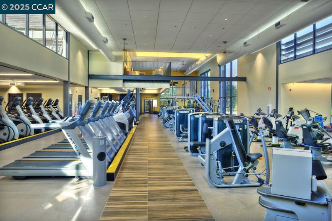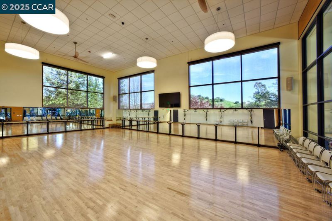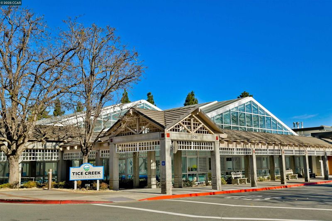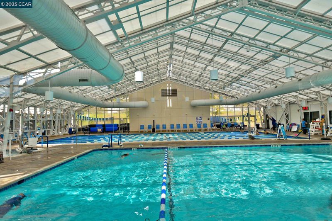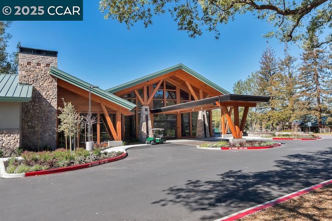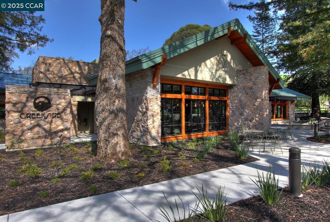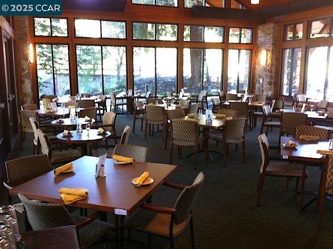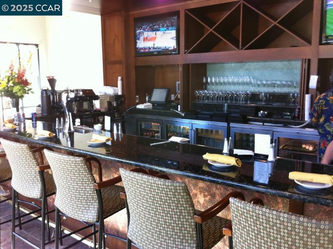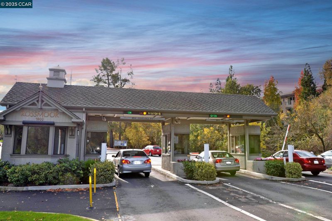
$695,000
1,281
SQ FT
$543
SQ/FT
2616 Saklan Indian Dr, #4
@ Rossmoor Pkwy - Rossmoor, Walnut Creek
- 2 Bed
- 2 Bath
- 1 Park
- 1,281 sqft
- Walnut Creek
-

Ann and Elizabeth are proud to present a lovely Mariposa in Rossmoor, the premier retirement community nestled in 2,000 acres of Walnut Creek, CA. This two bedroom, two bathroom condo has a serene patio with a lawn setting surrounded by a variety of trees. The floor plan gives you a sought-after "great room" feel with the Kitchen being open to the Dining Room and Living Room. There is plenty of room in the modern Kitchen for a cozy breakfast nook from which to enjoy your coffee while basking in the morning sun. Desirable features abound like updated vanities in both bathrooms, smooth ceilings, shutters, modern light fixtures, and more. New carpeting and fresh paint throughout means you can move right in to this pristine property and start making it your own. And you'll appreciate savings on your monthly energy bills with dual pane windows and sliders throughout and a newer heating and air system. There are only a few gentle steps leading to the front door so it is easily accessible and garage parking is just steps away. Trees and landscaping line this small entry giving you great curb appeal with a ton of guest parking.
- Current Status
- New
- Original Price
- $695,000
- List Price
- $695,000
- On Market Date
- Apr 6, 2025
- Property Type
- Condominium
- D/N/S
- Rossmoor
- Zip Code
- 94595
- MLS ID
- 41092295
- APN
- 1862110341
- Year Built
- 1974
- Stories in Building
- 1
- Possession
- COE
- Data Source
- MAXEBRDI
- Origin MLS System
- CONTRA COSTA
Acalanes Adult Education Center
Public n/a Adult Education
Students: NA Distance: 0.7mi
Acalanes Center For Independent Study
Public 9-12 Alternative
Students: 27 Distance: 0.8mi
Parkmead Elementary School
Public K-5 Elementary
Students: 423 Distance: 1.4mi
Burton Valley Elementary School
Public K-5 Elementary
Students: 798 Distance: 1.4mi
Tice Creek
Public K-8
Students: 427 Distance: 1.5mi
Murwood Elementary School
Public K-5 Elementary
Students: 366 Distance: 1.6mi
- Bed
- 2
- Bath
- 2
- Parking
- 1
- Detached, Space Per Unit - 1, Guest, Garage Door Opener
- SQ FT
- 1,281
- SQ FT Source
- Public Records
- Pool Info
- Other, Community
- Kitchen
- Dishwasher, Electric Range, Disposal, Microwave, Oven, Refrigerator, Dryer, Washer, Electric Water Heater, Counter - Solid Surface, Electric Range/Cooktop, Garbage Disposal, Oven Built-in, Updated Kitchen
- Cooling
- Central Air, Heat Pump
- Disclosures
- Nat Hazard Disclosure, HOA Rental Restrictions, Senior Living
- Entry Level
- 1
- Exterior Details
- Entry Gate, Private Entrance
- Flooring
- Vinyl, Carpet
- Foundation
- Fire Place
- None
- Heating
- Electric, Forced Air, Heat Pump
- Laundry
- Dryer, Laundry Room, Washer, In Unit, Cabinets, Electric
- Main Level
- 2 Bedrooms, 2 Baths, Primary Bedrm Suite - 1, Main Entry
- Views
- Hills
- Possession
- COE
- Architectural Style
- Other
- Non-Master Bathroom Includes
- Solid Surface, Stall Shower, Updated Baths
- Construction Status
- Existing
- Additional Miscellaneous Features
- Entry Gate, Private Entrance
- Location
- Regular
- Pets
- Yes, Cats OK, Dogs OK, Number Limit
- Roof
- Unknown
- Water and Sewer
- Public, Mutual Water
- Fee
- $1,335
MLS and other Information regarding properties for sale as shown in Theo have been obtained from various sources such as sellers, public records, agents and other third parties. This information may relate to the condition of the property, permitted or unpermitted uses, zoning, square footage, lot size/acreage or other matters affecting value or desirability. Unless otherwise indicated in writing, neither brokers, agents nor Theo have verified, or will verify, such information. If any such information is important to buyer in determining whether to buy, the price to pay or intended use of the property, buyer is urged to conduct their own investigation with qualified professionals, satisfy themselves with respect to that information, and to rely solely on the results of that investigation.
School data provided by GreatSchools. School service boundaries are intended to be used as reference only. To verify enrollment eligibility for a property, contact the school directly.
