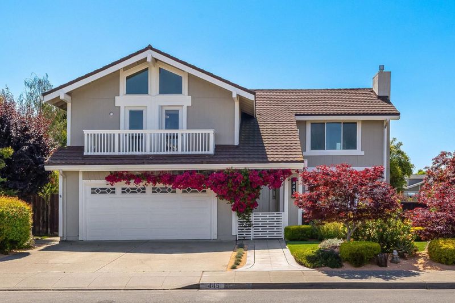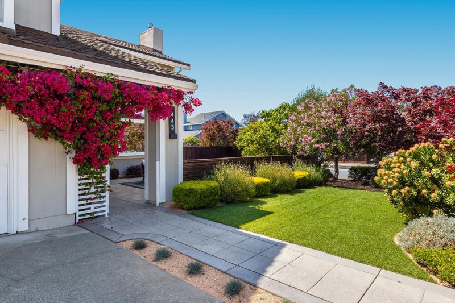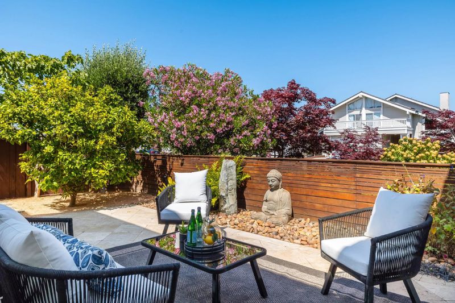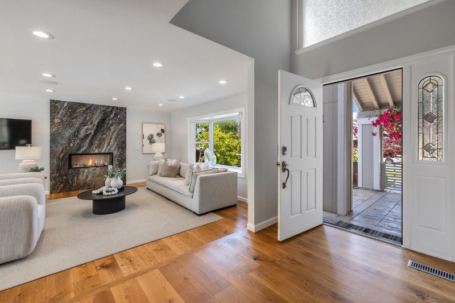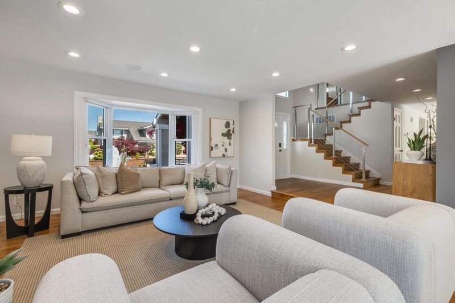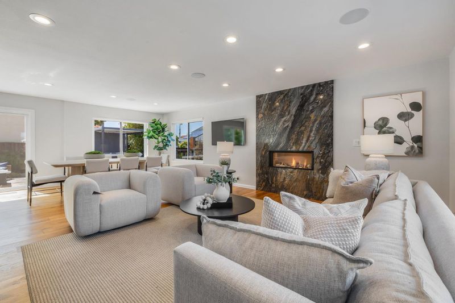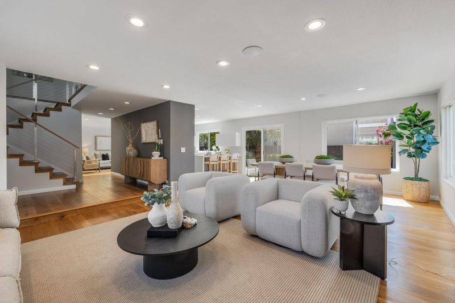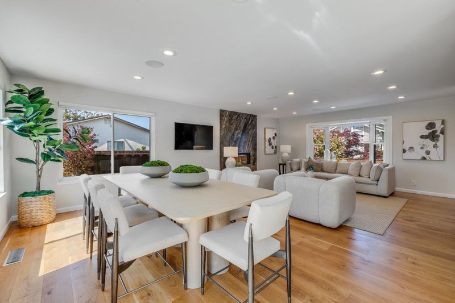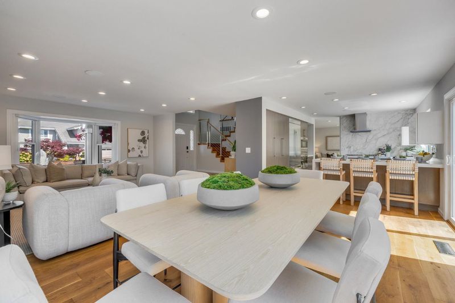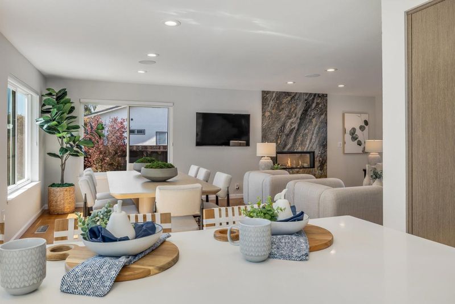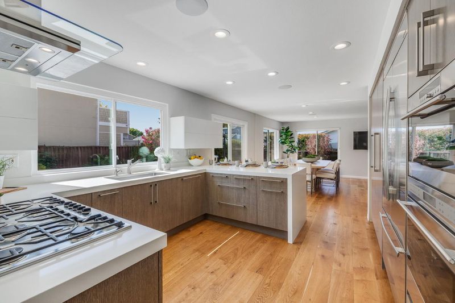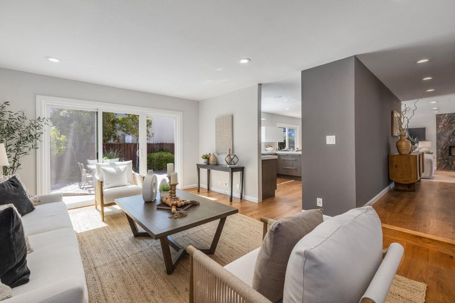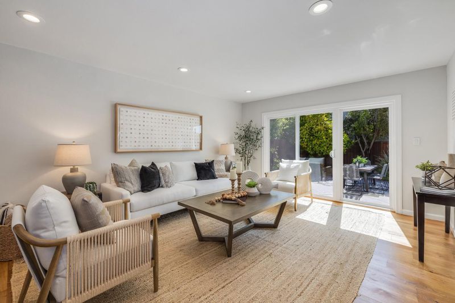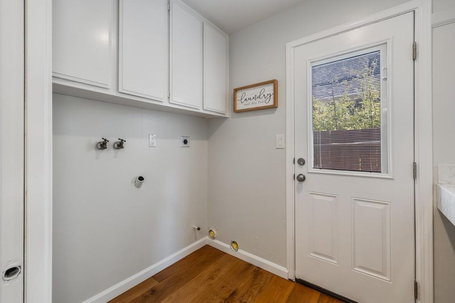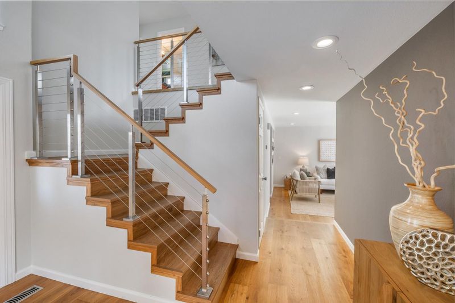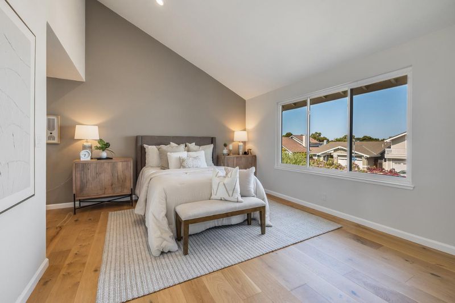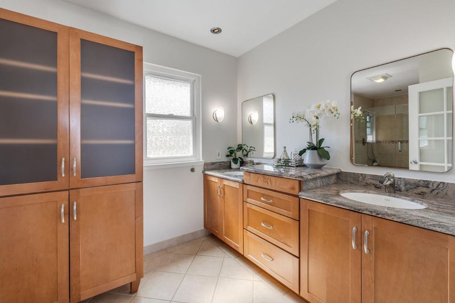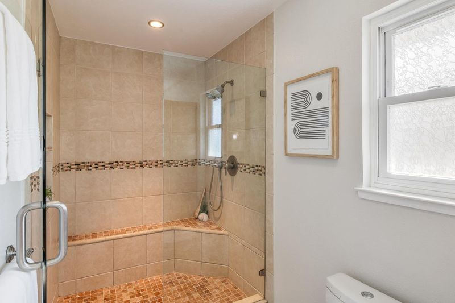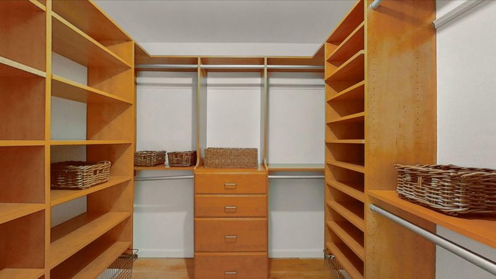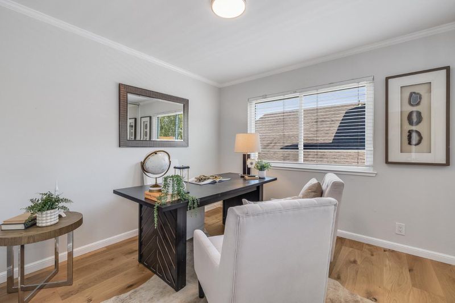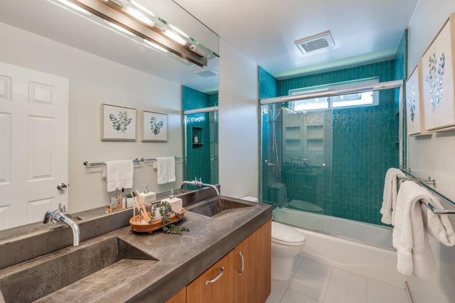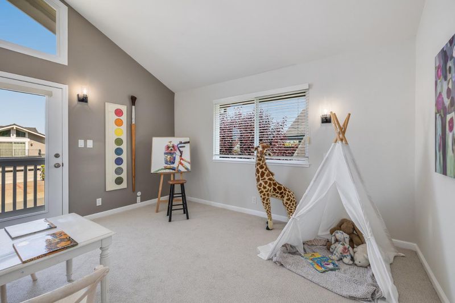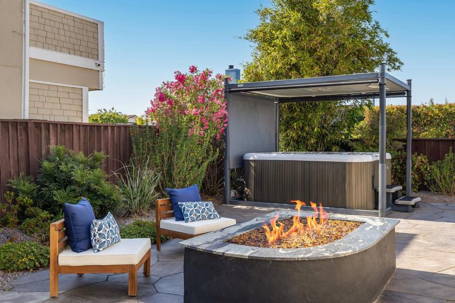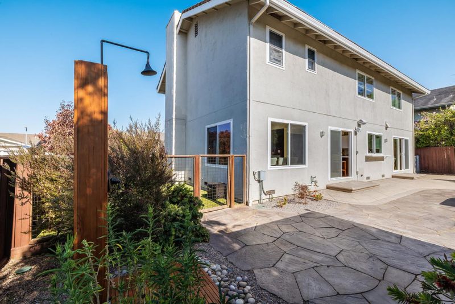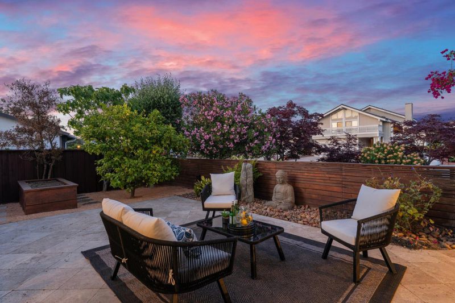
$2,888,888
2,680
SQ FT
$1,078
SQ/FT
445 Biscayne Avenue
@ Edgewater - 391 - FC- Nbrhood#8 - Dolphin Bay Etc., Foster City
- 5 Bed
- 3 (2/1) Bath
- 2 Park
- 2,680 sqft
- FOSTER CITY
-

-
Tue Jun 10, 11:00 am - 1:00 pm
Stylish, sleek, and dialed in! This modern 5BD/2.5BA corner lot stunner in Foster City delivers 2,680 SF of upgraded living in one of the area's most sought-after neighborhoods. Built-in gas fire-pit, hot tub; this is California living - done right!
Stylish, sleek, and dialed in! This modern 5BD/2.5BA corner lot stunner in Foster City delivers 2,680 sq ft of upgraded living in one of the area's most sought-after neighborhoods. From the lush landscaping and custom planter boxes to the flowering vines, the curb appeal is next-level. Inside, rich wood floors run thoughtfully through, setting the stage for a fresh, modern vibe. The living rooms dramatic floor-to-ceiling stone fireplace brings the wow, while the chefs kitchen shines with Wolf appliances, smooth cabinetry, a waterfall peninsula, and seamless flow to the family and dining rooms. A cool floating cable stair rail, recessed lighting, and in-ceiling speakers tie it all together. The main level also features a chic powder room and a laundry room with utility sink and yard access. Step outside to your private backyard retreat with a stamped concrete patio, low-maintenance greenery, built-in gas fire-pit, hot tub with motorized cover, custom outdoor shower, and a turf side yard. Upstairs, five bedrooms offer space for everyone, including a luxe primary suite with soaring ceilings, walk-in closet, and spa-inspired bath. This is California living - done right.
- Days on Market
- 3 days
- Current Status
- Active
- Original Price
- $2,888,888
- List Price
- $2,888,888
- On Market Date
- Jun 6, 2025
- Property Type
- Single Family Home
- Area
- 391 - FC- Nbrhood#8 - Dolphin Bay Etc.
- Zip Code
- 94404
- MLS ID
- ML82010046
- APN
- 094-605-180
- Year Built
- 1973
- Stories in Building
- 2
- Possession
- Unavailable
- Data Source
- MLSL
- Origin MLS System
- MLSListings, Inc.
Foster City Elementary School
Public K-5 Elementary
Students: 866 Distance: 0.5mi
Nesbit Elementary School
Public K-8 Elementary
Students: 670 Distance: 0.9mi
San Mateo County Rop School
Public 11-12
Students: NA Distance: 0.9mi
San Mateo County Special Education School
Public K-12 Special Education
Students: 136 Distance: 0.9mi
Hanlin Academy
Private K-8 Elementary, Middle, Coed
Students: 60 Distance: 1.1mi
George Hall Elementary School
Public K-5 Elementary, Yr Round
Students: 432 Distance: 1.1mi
- Bed
- 5
- Bath
- 3 (2/1)
- Double Sinks, Half on Ground Floor, Primary - Stall Shower(s)
- Parking
- 2
- Attached Garage
- SQ FT
- 2,680
- SQ FT Source
- Unavailable
- Lot SQ FT
- 6,201.0
- Lot Acres
- 0.142355 Acres
- Pool Info
- Spa - Above Ground
- Kitchen
- Cooktop - Gas, Dishwasher, Oven - Double, Refrigerator
- Cooling
- None
- Dining Room
- Dining Area
- Disclosures
- NHDS Report
- Family Room
- Separate Family Room
- Flooring
- Wood
- Foundation
- Raised
- Fire Place
- Living Room, Outside
- Heating
- Central Forced Air
- Laundry
- Inside
- Fee
- Unavailable
MLS and other Information regarding properties for sale as shown in Theo have been obtained from various sources such as sellers, public records, agents and other third parties. This information may relate to the condition of the property, permitted or unpermitted uses, zoning, square footage, lot size/acreage or other matters affecting value or desirability. Unless otherwise indicated in writing, neither brokers, agents nor Theo have verified, or will verify, such information. If any such information is important to buyer in determining whether to buy, the price to pay or intended use of the property, buyer is urged to conduct their own investigation with qualified professionals, satisfy themselves with respect to that information, and to rely solely on the results of that investigation.
School data provided by GreatSchools. School service boundaries are intended to be used as reference only. To verify enrollment eligibility for a property, contact the school directly.
