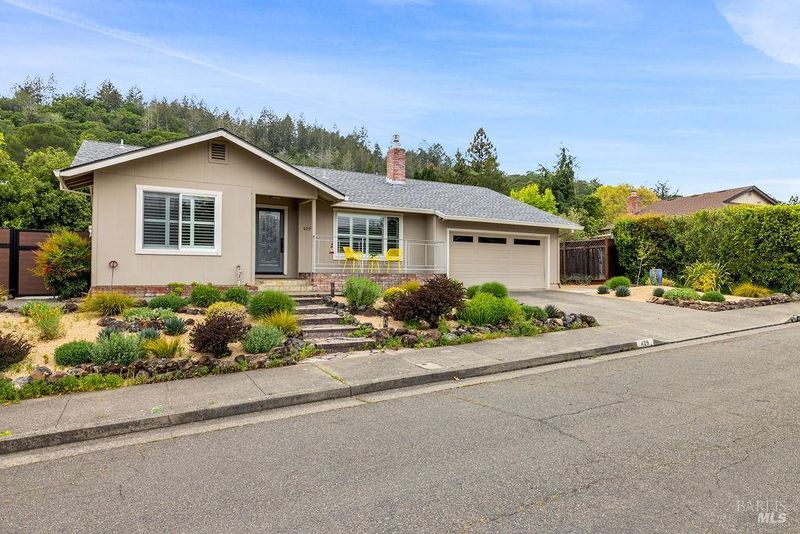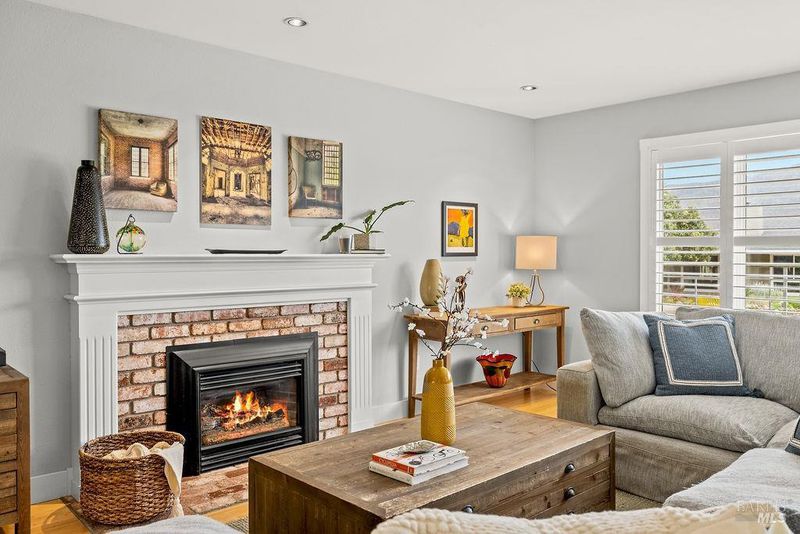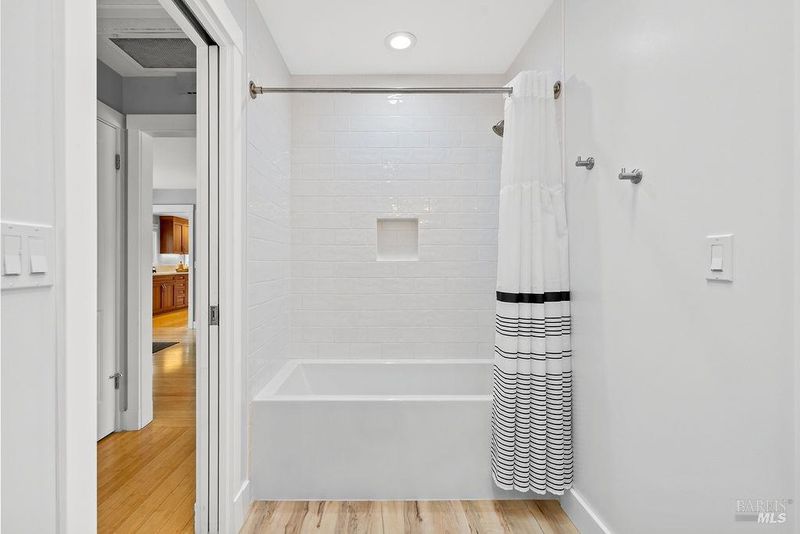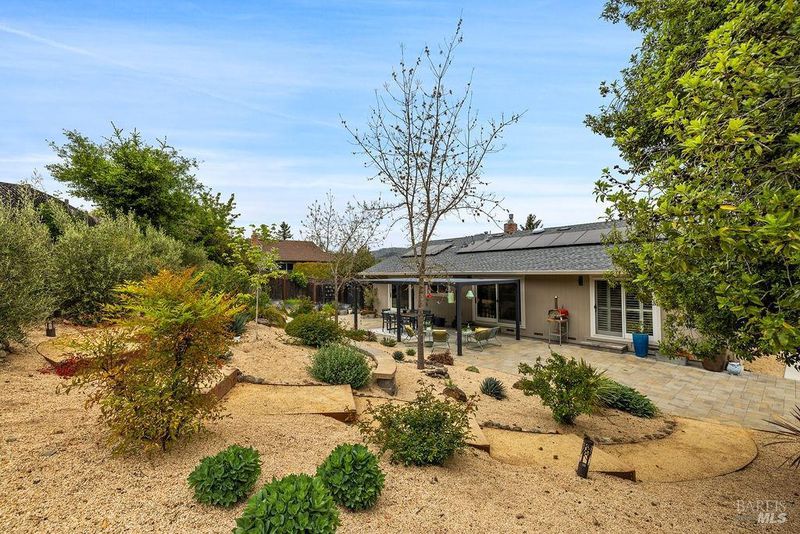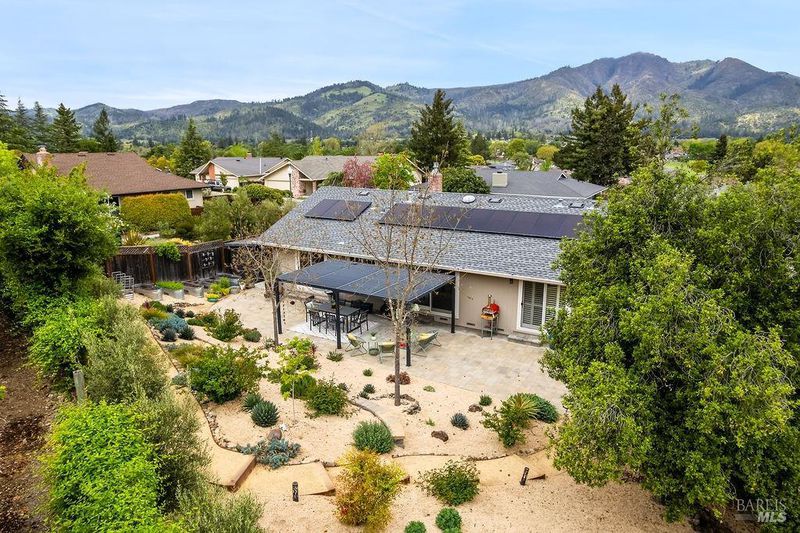
$829,000
1,391
SQ FT
$596
SQ/FT
429 Oak Brook Lane
@ Oak Vista Drive - Oakmont, Santa Rosa
- 2 Bed
- 2 Bath
- 2 Park
- 1,391 sqft
- Santa Rosa
-

-
Sat Apr 19, 1:00 pm - 3:00 pm
Hosted by Susan Irvine of McBride Realty
-
Sun Apr 20, 1:00 pm - 3:00 pm
Hosted by Marie McBride of McBride Realty
This comfortable and stylish home has been updated from top to bottom and enjoys beautiful views of the mountains surrounding Oakmont. If you are seeking relaxed living and an easy care garden, this home is for you. Since 2021 the homeowners installed a new roof, owned solar panels with EV charging station, a transfer switch for a generator, and a Navien tankless hot water heater with recirculating pump. The kitchen has Cherry cabinets, pull-out shelving, newly installed Quartz countertops and new sink, and ample space for a desk/workstation or breakfast table and chairs. Both bathrooms were completely renovated in 2023. You'll also find dual pane windows and sliders, smooth ceilings, recessed lighting, raised panel doors with craftsman's style trim, fireplace insert, and bamboo flooring. Just prior to 2021 the furnace was replaced, the electrical panel upgraded, and a new garage door and opener installed. What you may love most about this home are the outdoor areas with a new retaining wall, plantings, pavers, Behren's gardening containers, metal pergola, and non-combustible fencing and gates on both sides of the home. Included is a traditional Finnish sauna. Delight in stunning sunrises and full moons from this special home as you enjoy living in Sonoma County's Wine Country.
- Days on Market
- 1 day
- Current Status
- Active
- Original Price
- $829,000
- List Price
- $829,000
- On Market Date
- Apr 18, 2025
- Property Type
- Single Family Residence
- Area
- Oakmont
- Zip Code
- 95409
- MLS ID
- 325022524
- APN
- 016-530-031-000
- Year Built
- 1981
- Stories in Building
- Unavailable
- Possession
- Seller Rent Back, See Remarks
- Data Source
- BAREIS
- Origin MLS System
Kenwood Elementary School
Public K-6 Elementary
Students: 138 Distance: 1.9mi
Heidi Hall's New Song Isp
Private K-12
Students: NA Distance: 3.5mi
Austin Creek Elementary School
Public K-6 Elementary
Students: 387 Distance: 3.7mi
Strawberry Elementary School
Public 4-6 Elementary
Students: 397 Distance: 4.1mi
Rincon School
Private 10-12 Special Education, Secondary, All Male, Coed
Students: 5 Distance: 4.4mi
Spring Creek Matanzas Charter School
Charter K-6 Elementary
Students: 533 Distance: 4.5mi
- Bed
- 2
- Bath
- 2
- Dual Flush Toilet, Shower Stall(s), Tile, Window
- Parking
- 2
- Attached, Enclosed, Garage Door Opener, Garage Facing Front, Interior Access, Side-by-Side
- SQ FT
- 1,391
- SQ FT Source
- Assessor Auto-Fill
- Lot SQ FT
- 8,360.0
- Lot Acres
- 0.1919 Acres
- Kitchen
- Breakfast Area, Quartz Counter
- Cooling
- Central
- Dining Room
- Dining/Living Combo
- Living Room
- View
- Flooring
- Bamboo, Vinyl
- Foundation
- Concrete Perimeter
- Fire Place
- Brick, Gas Piped, Insert
- Heating
- Central
- Laundry
- Dryer Included, Electric, Gas Hook-Up, In Garage, Washer Included
- Main Level
- Bedroom(s), Dining Room, Full Bath(s), Garage, Kitchen, Living Room, Primary Bedroom, Street Entrance
- Views
- Mountains
- Possession
- Seller Rent Back, See Remarks
- Architectural Style
- Ranch
- * Fee
- $129
- Name
- Oakmont Village
- Phone
- (707) 539-1611
- *Fee includes
- Common Areas, Management, and Recreation Facility
MLS and other Information regarding properties for sale as shown in Theo have been obtained from various sources such as sellers, public records, agents and other third parties. This information may relate to the condition of the property, permitted or unpermitted uses, zoning, square footage, lot size/acreage or other matters affecting value or desirability. Unless otherwise indicated in writing, neither brokers, agents nor Theo have verified, or will verify, such information. If any such information is important to buyer in determining whether to buy, the price to pay or intended use of the property, buyer is urged to conduct their own investigation with qualified professionals, satisfy themselves with respect to that information, and to rely solely on the results of that investigation.
School data provided by GreatSchools. School service boundaries are intended to be used as reference only. To verify enrollment eligibility for a property, contact the school directly.
