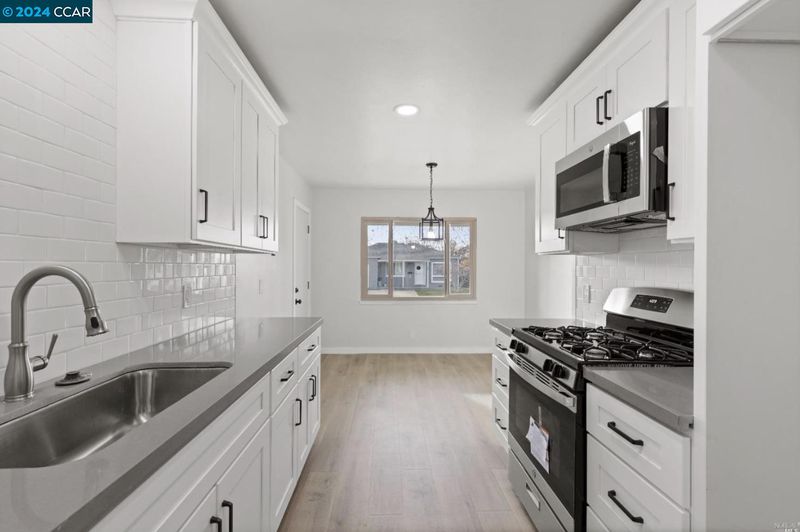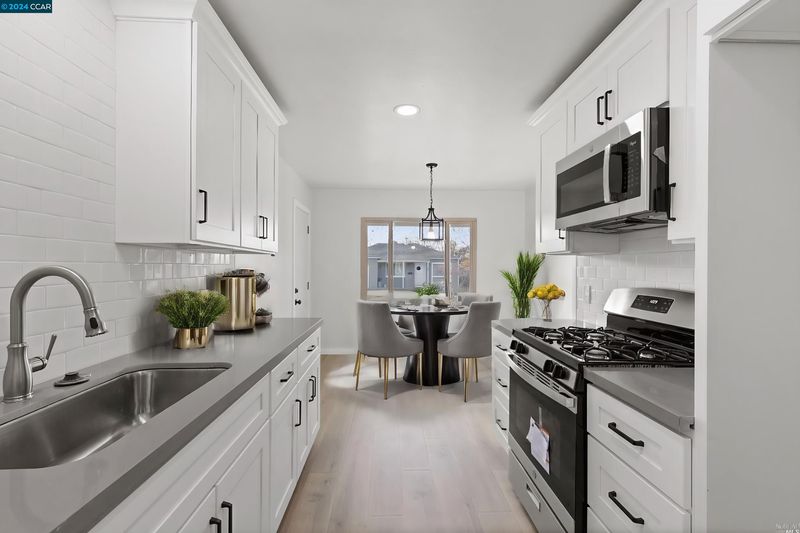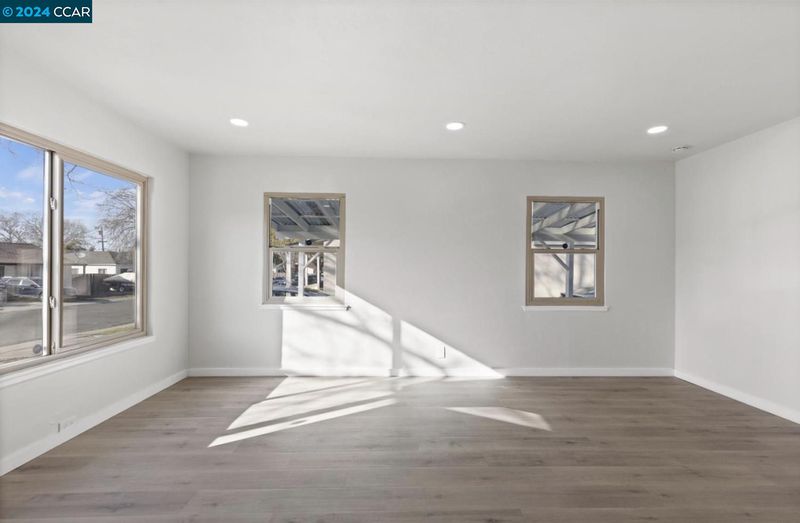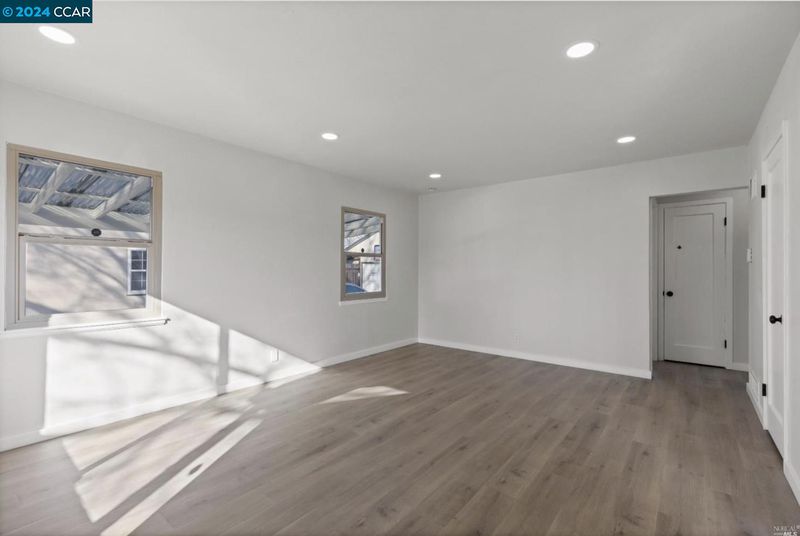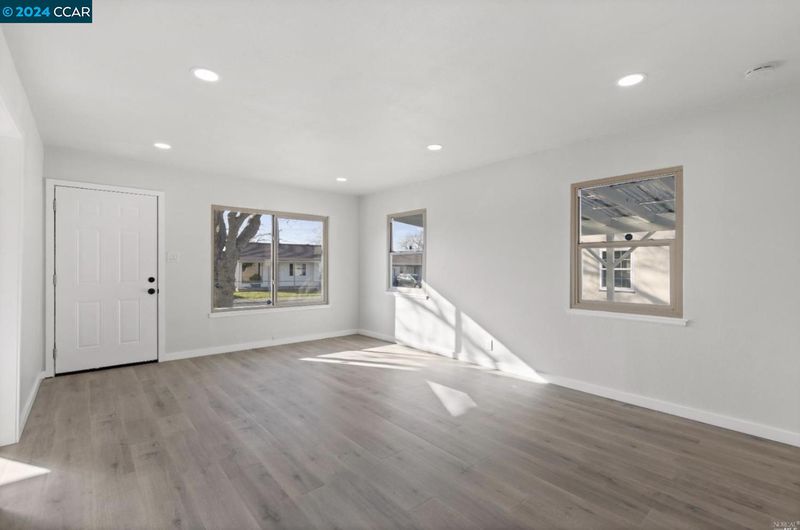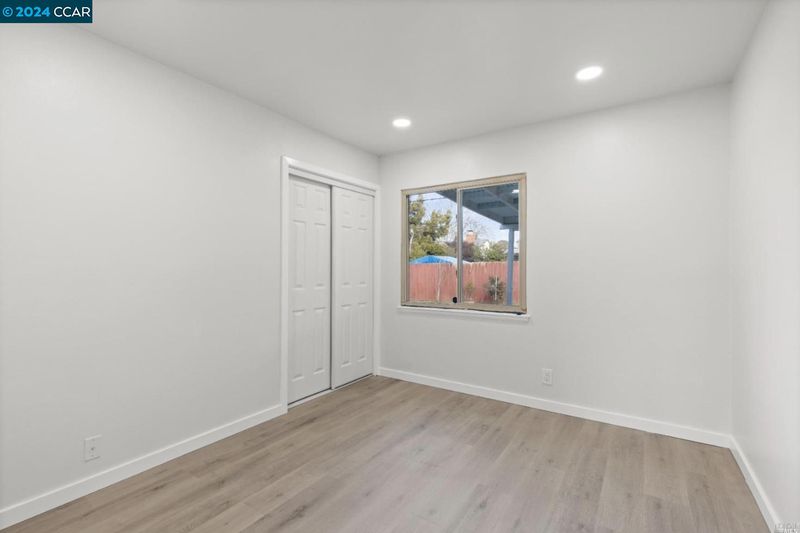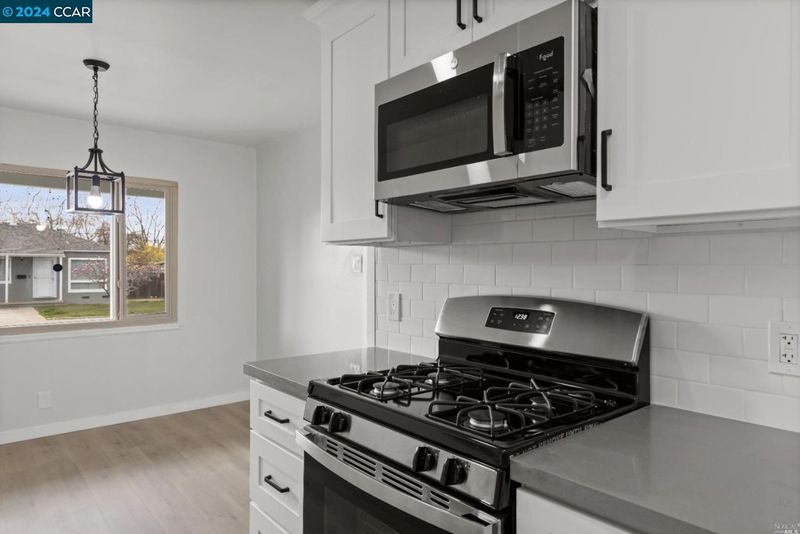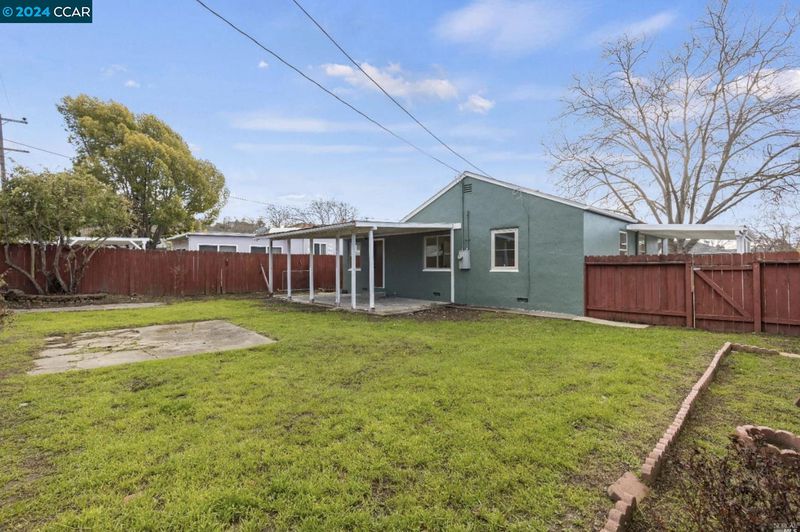
$515,000
1,272
SQ FT
$405
SQ/FT
754 Rosewood Ave
@ Georgia st - Vallejo Highland, Vallejo
- 3 Bed
- 1 Bath
- 1 Park
- 1,272 sqft
- Vallejo
-

This property has been thoughtfully renovated. As you approach, the meticulously landscaped front yard creates a welcoming atmosphere, setting the tone for what’s inside. Step into a home enhanced with fresh interior and exterior paint, offering a crisp, contemporary look. The new flooring throughout adds a sleek, polished feel, complementing the updated design. The kitchen is a true highlight, featuring brand-new cabinets, countertops, and stylish modern lighting, including recessed lights. The bathroom has also been fully updated with a new vanity and shower surround, creating a relaxing and elegant space.Every detail has been carefully considered, from the new door hardware to updated outlets and switches, ensuring a seamless and cohesive flow throughout the home. Conveniently located near shopping centers and offering easy access to major freeways, this home is ideal for commuting to Bay Area destinations including Contra Costa County, San Francisco, and Marin. The Vallejo Ferry is just minutes away, making travel a breeze. Come see for yourself and make this beautifully updated property your new home!
- Current Status
- Active
- Original Price
- $515,000
- List Price
- $515,000
- On Market Date
- Nov 14, 2024
- Property Type
- Detached
- D/N/S
- Vallejo Highland
- Zip Code
- 94591
- MLS ID
- 41078877
- APN
- Year Built
- 1951
- Stories in Building
- 1
- Possession
- None
- Data Source
- MAXEBRDI
- Origin MLS System
- CONTRA COSTA
Hogan Middle School
Public 6-8 Middle
Students: 847 Distance: 0.2mi
Annie Pennycook Elementary School
Public K-5 Elementary
Students: 600 Distance: 0.2mi
Steffan Manor Elementary School
Public K-5 Elementary
Students: 571 Distance: 0.5mi
Vallejo Charter School
Charter K-8 Elementary, Core Knowledge
Students: 463 Distance: 0.7mi
Cave Language Academy
Public K-8 Elementary
Students: 389 Distance: 0.7mi
Franklin Middle School
Public 6-8 Middle
Students: 570 Distance: 0.9mi
- Bed
- 3
- Bath
- 1
- Parking
- 1
- Attached
- SQ FT
- 1,272
- SQ FT Source
- Public Records
- Lot SQ FT
- 4,791.0
- Lot Acres
- 0.11 Acres
- Pool Info
- None
- Kitchen
- Dishwasher, Microwave, Free-Standing Range, Refrigerator, Dryer, Washer, Counter - Stone, Range/Oven Free Standing
- Cooling
- Other
- Disclosures
- None
- Entry Level
- Exterior Details
- Backyard, Back Yard, Front Yard
- Flooring
- Laminate, Tile, Vinyl
- Foundation
- Fire Place
- None
- Heating
- Gravity
- Laundry
- Dryer, Laundry Room, Washer
- Main Level
- 3 Bedrooms, 1 Bath
- Possession
- None
- Architectural Style
- Traditional
- Construction Status
- Existing
- Additional Miscellaneous Features
- Backyard, Back Yard, Front Yard
- Roof
- Composition Shingles
- Fee
- Unavailable
MLS and other Information regarding properties for sale as shown in Theo have been obtained from various sources such as sellers, public records, agents and other third parties. This information may relate to the condition of the property, permitted or unpermitted uses, zoning, square footage, lot size/acreage or other matters affecting value or desirability. Unless otherwise indicated in writing, neither brokers, agents nor Theo have verified, or will verify, such information. If any such information is important to buyer in determining whether to buy, the price to pay or intended use of the property, buyer is urged to conduct their own investigation with qualified professionals, satisfy themselves with respect to that information, and to rely solely on the results of that investigation.
School data provided by GreatSchools. School service boundaries are intended to be used as reference only. To verify enrollment eligibility for a property, contact the school directly.
