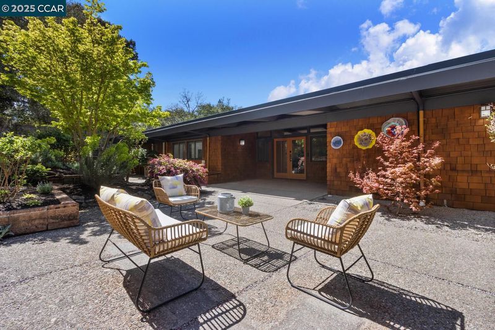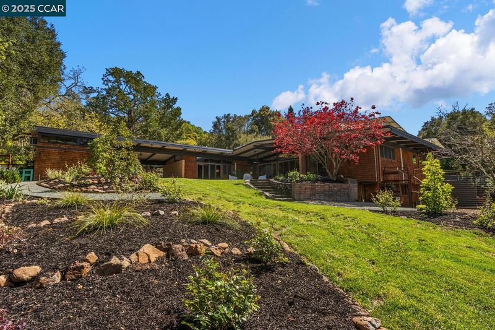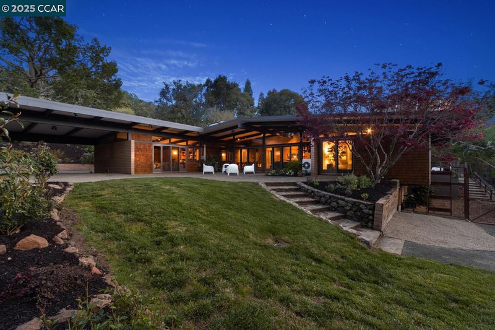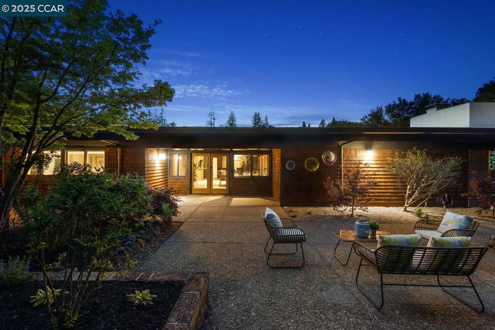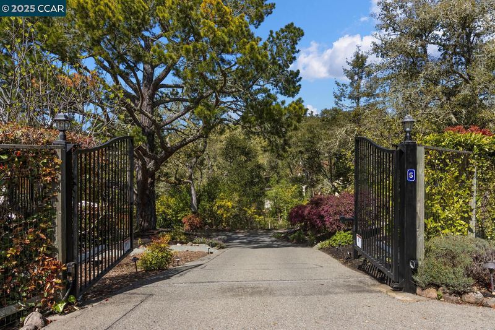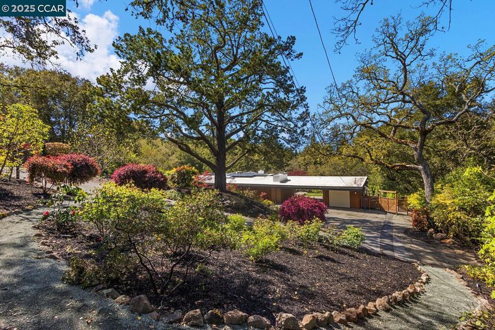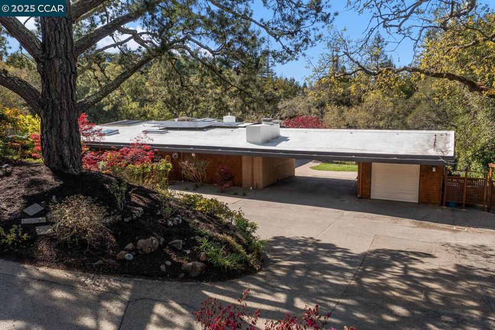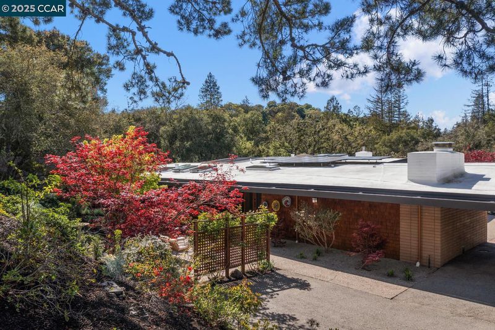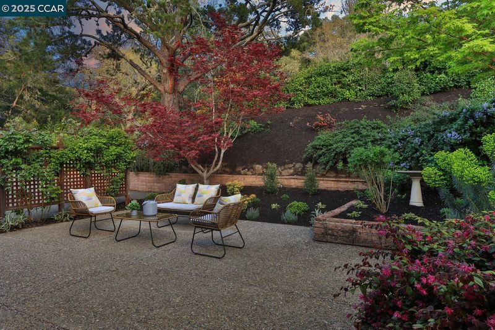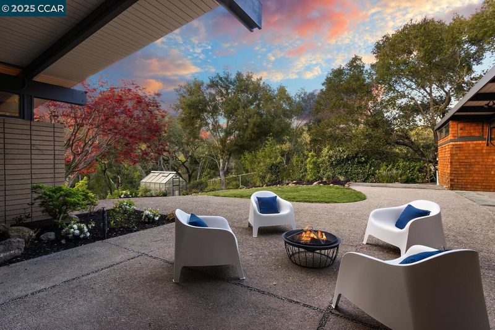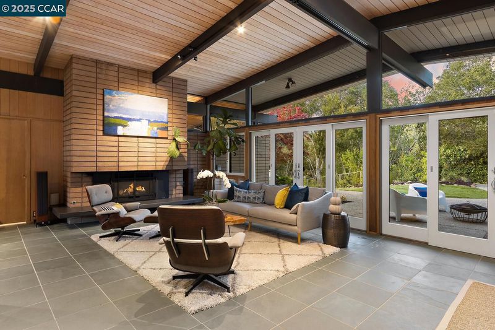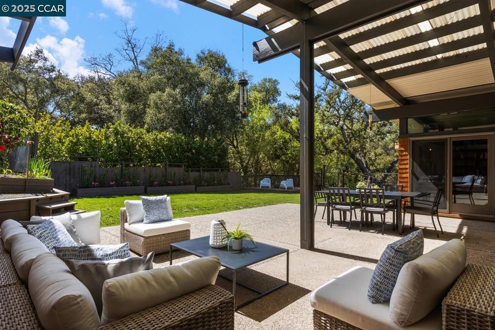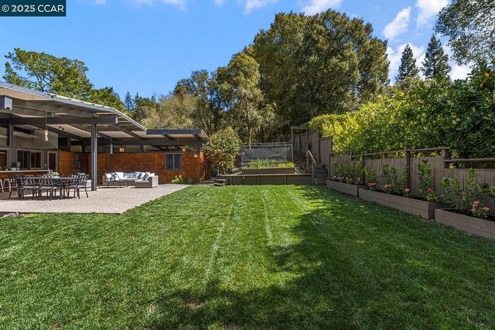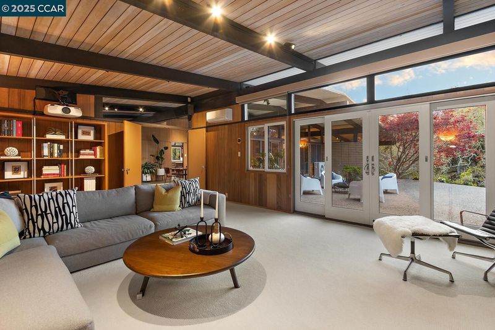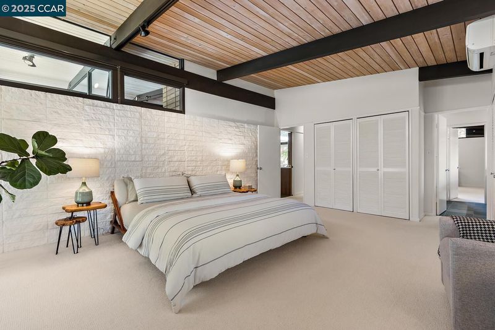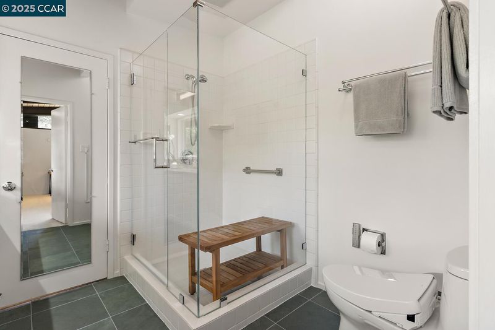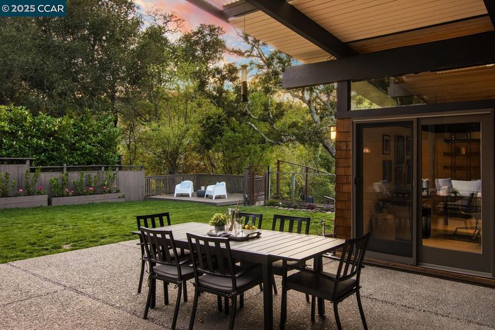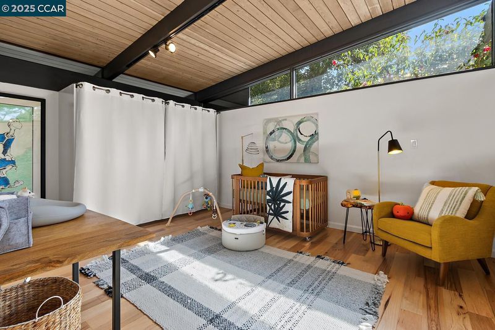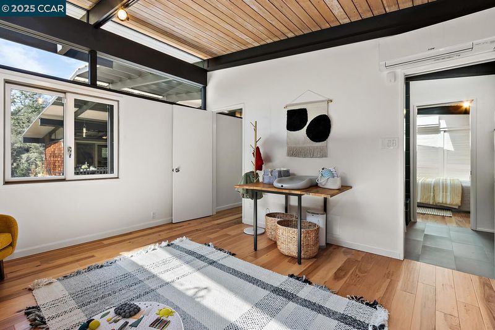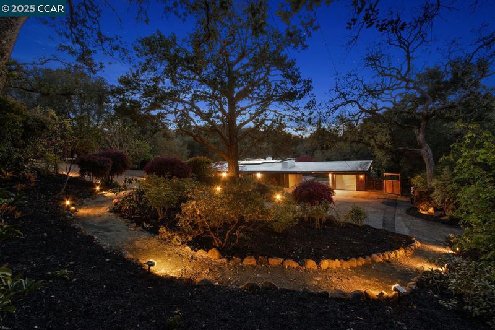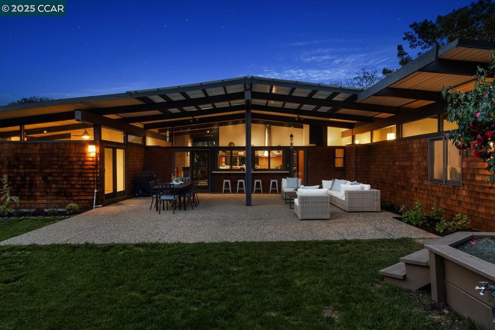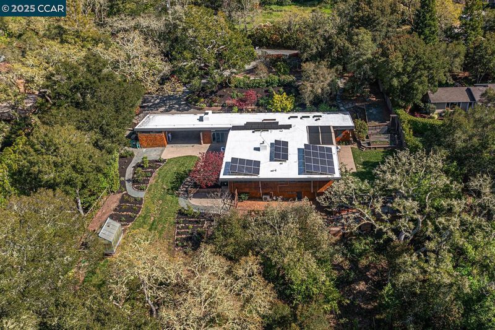
$3,395,000
2,830
SQ FT
$1,200
SQ/FT
5 Brookbank Road
@ Miner - Orinda C.C., Orinda
- 4 Bed
- 2.5 (2/1) Bath
- 1 Park
- 2,830 sqft
- Orinda
-

-
Sat Apr 19, 1:00 pm - 4:00 pm
This exquisite mid-century residence was designed by the notable modernist Paul Hammarberg, one of the Bay Area's most successful Mid-century Modern architects and is surrounded by an amazing gated 1.22 acre landscaped estate property with patios and flat lawn areas for play and entertaining. Private yet minutes to downtown Orinda. The original elements of the design, open floor plan, paneled walls, and exposed beams remain and are complemented by a careful extensive remodel. This home lives the indoor/outdoor life style with walls of dual pane windows and skylights that stream natural light and frame garden views throughout the home. The focus is on energy efficiency with an extensive owned solar system, radiant heat and mini splits for heat and cooling with a backup Kohler home generator. The kitchen was recently remodeled and expanded for the serious chef and includes an Induction Cook top and Steam Convection Oven. The fabulous yard has two potential pool sites. Open 4/12 and 4/13! www.5brookbank.com!
-
Sun Apr 20, 2:00 pm - 4:00 pm
This exquisite mid-century residence was designed by the notable modernist Paul Hammarberg, one of the Bay Area's most successful Mid-century Modern architects and is surrounded by an amazing gated 1.22 acre landscaped estate property with patios and flat lawn areas for play and entertaining. Private yet minutes to downtown Orinda. The original elements of the design, open floor plan, paneled walls, and exposed beams remain and are complemented by a careful extensive remodel. This home lives the indoor/outdoor life style with walls of dual pane windows and skylights that stream natural light and frame garden views throughout the home. The focus is on energy efficiency with an extensive owned solar system, radiant heat and mini splits for heat and cooling with a backup Kohler home generator. The kitchen was recently remodeled and expanded for the serious chef and includes an Induction Cook top and Steam Convection Oven. The fabulous yard has two potential pool sites. Open 4/12 and 4/13! www.5brookbank.com!
This exquisite mid-century residence was designed by the notable modernist Paul Hammarberg, one of the Bay Area's most successful Mid-century Modern architects and is surrounded by an amazing gated 1.22 acre landscaped estate property with patios and flat lawn areas for play and entertaining. Private yet minutes to downtown Orinda. The original elements of the design, open floor plan, paneled walls, and exposed beams remain and are complemented by a careful extensive remodel. This home lives the indoor/outdoor life style with walls of dual pane windows and skylights that stream natural light and frame garden views throughout the home. The focus is on energy efficiency with an extensive owned solar system, radiant heat and mini splits for additional heat and cooling with a backup Kohler home generator. The kitchen was recently remodeled and expanded for the serious chef and includes an Induction Cook top and Steam Convection Oven. The fabulous yard has two potential pool sites surrounded by lush lawns and landscaping. There is a green house for the outdoor enthusiast. The home will be open 4/12 and 4/13 1-4!
- Current Status
- Active
- Original Price
- $3,395,000
- List Price
- $3,395,000
- On Market Date
- Apr 7, 2025
- Property Type
- Detached
- D/N/S
- Orinda C.C.
- Zip Code
- 94563
- MLS ID
- 41092389
- APN
- 266060005
- Year Built
- 1958
- Stories in Building
- 1
- Possession
- Negotiable
- Data Source
- MAXEBRDI
- Origin MLS System
- CONTRA COSTA
Sleepy Hollow Elementary School
Public K-5 Elementary
Students: 339 Distance: 0.6mi
Wagner Ranch Elementary School
Public K-5 Elementary
Students: 416 Distance: 1.2mi
Holden High School
Private 9-12 Secondary, Nonprofit
Students: 34 Distance: 1.3mi
Orinda Academy
Private 7-12 Secondary, Coed
Students: 90 Distance: 1.4mi
Bentley Upper
Private 9-12 Nonprofit
Students: 323 Distance: 2.3mi
Happy Valley Elementary School
Public K-5 Elementary
Students: 556 Distance: 2.6mi
- Bed
- 4
- Bath
- 2.5 (2/1)
- Parking
- 1
- Carport - 2 Or More, Detached, Garage, Off Street, Guest, Electric Vehicle Charging Station(s), Garage Door Opener
- SQ FT
- 2,830
- SQ FT Source
- Public Records
- Lot SQ FT
- 53,143.0
- Lot Acres
- 1.22 Acres
- Pool Info
- Possible Pool Site
- Kitchen
- Dishwasher, Electric Range, Disposal, Microwave, Oven, Refrigerator, Self Cleaning Oven, Dryer, Tankless Water Heater, 220 Volt Outlet, Counter - Stone, Electric Range/Cooktop, Garbage Disposal, Oven Built-in, Pantry, Self-Cleaning Oven, Updated Kitchen, Other
- Cooling
- Heat Pump
- Disclosures
- Disclosure Package Avail
- Entry Level
- Exterior Details
- Lighting, Backyard, Garden, Back Yard, Front Yard, Garden/Play, Side Yard, Sprinklers Back, Sprinklers Front, Sprinklers Side, Storage, Entry Gate, Landscape Misc, Yard Space
- Flooring
- Tile, Carpet, Engineered Wood
- Foundation
- Fire Place
- Family Room, Gas, Gas Starter, Living Room
- Heating
- Heat Pump, Radiant, Heat Pump-Air
- Laundry
- 220 Volt Outlet, Dryer, Laundry Closet, Washer, Cabinets
- Main Level
- 4 Bedrooms, 2.5 Baths, Primary Bedrm Suite - 1, No Steps to Entry, Main Entry
- Views
- Trees/Woods
- Possession
- Negotiable
- Architectural Style
- Mid Century Modern
- Non-Master Bathroom Includes
- Shower Over Tub, Solid Surface, Tile, Updated Baths, Jack & Jill, Stone, Window, Radiant Heat
- Construction Status
- Existing
- Additional Miscellaneous Features
- Lighting, Backyard, Garden, Back Yard, Front Yard, Garden/Play, Side Yard, Sprinklers Back, Sprinklers Front, Sprinklers Side, Storage, Entry Gate, Landscape Misc, Yard Space
- Location
- Cul-De-Sac, Level, Premium Lot, Front Yard, Landscape Front, Pool Site, Private, Security Gate, Landscape Back
- Roof
- Flat
- Water and Sewer
- Public
- Fee
- Unavailable
MLS and other Information regarding properties for sale as shown in Theo have been obtained from various sources such as sellers, public records, agents and other third parties. This information may relate to the condition of the property, permitted or unpermitted uses, zoning, square footage, lot size/acreage or other matters affecting value or desirability. Unless otherwise indicated in writing, neither brokers, agents nor Theo have verified, or will verify, such information. If any such information is important to buyer in determining whether to buy, the price to pay or intended use of the property, buyer is urged to conduct their own investigation with qualified professionals, satisfy themselves with respect to that information, and to rely solely on the results of that investigation.
School data provided by GreatSchools. School service boundaries are intended to be used as reference only. To verify enrollment eligibility for a property, contact the school directly.
