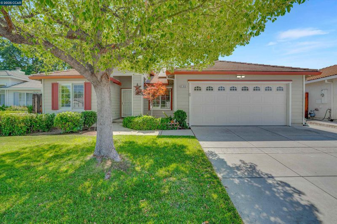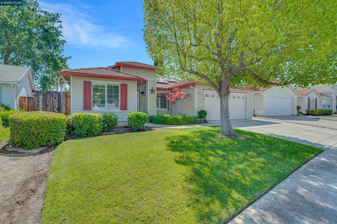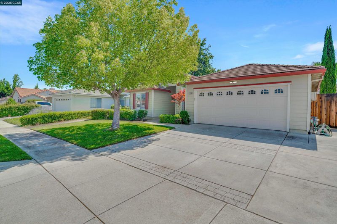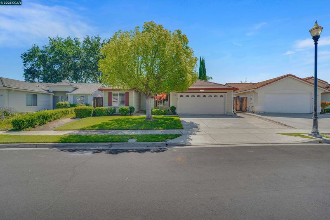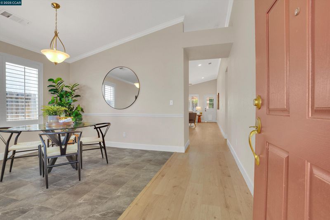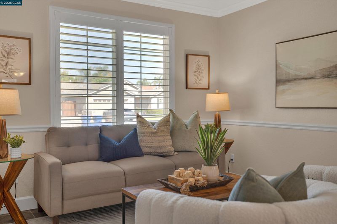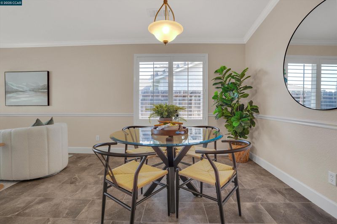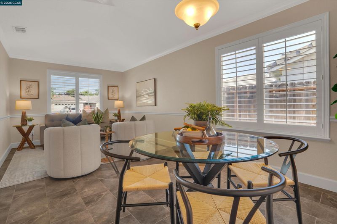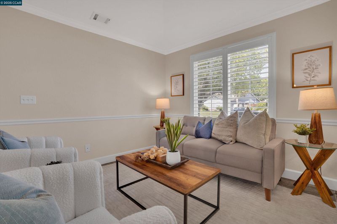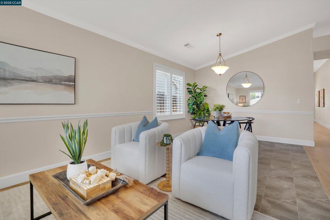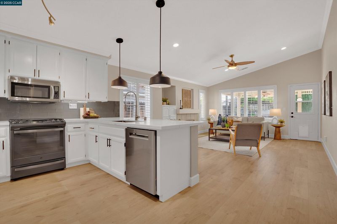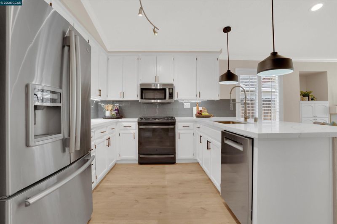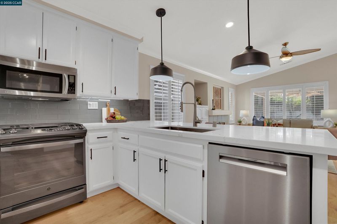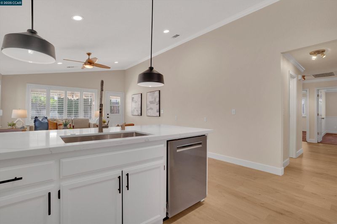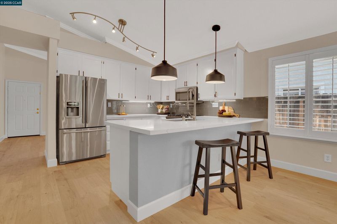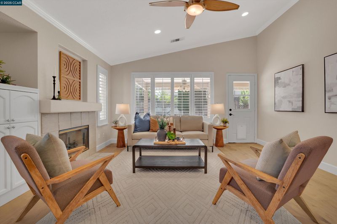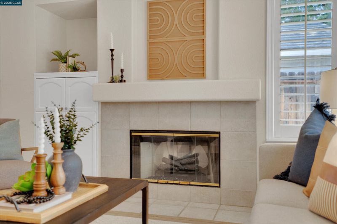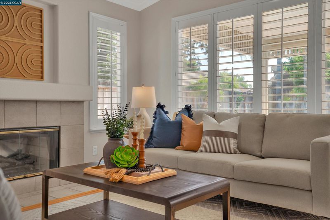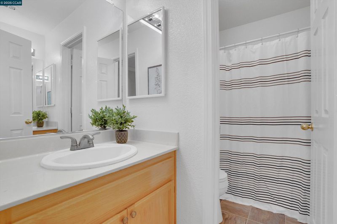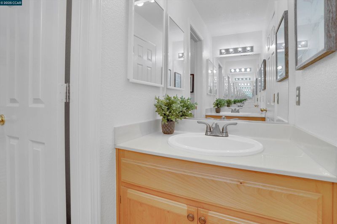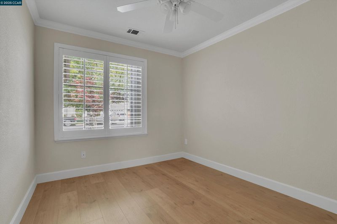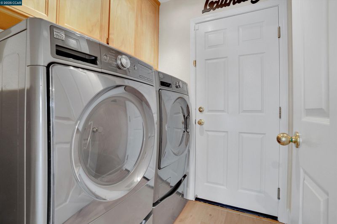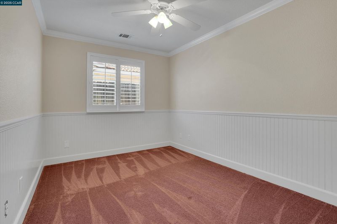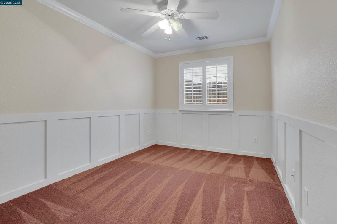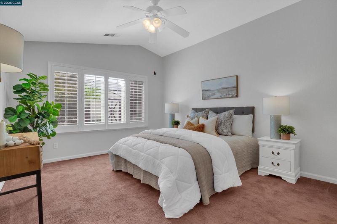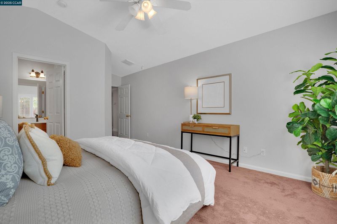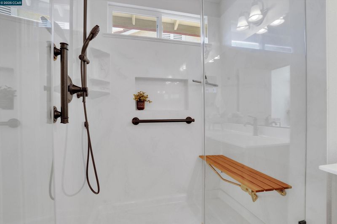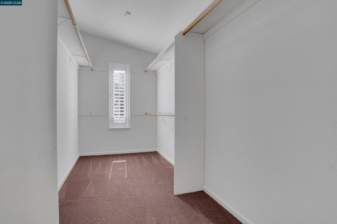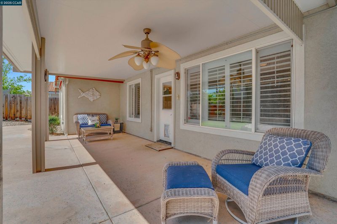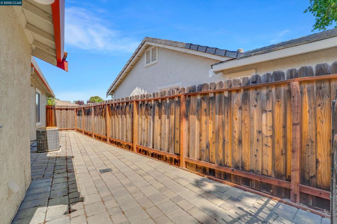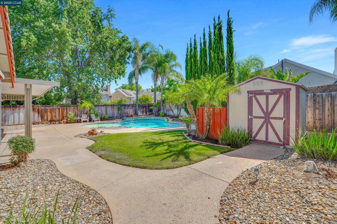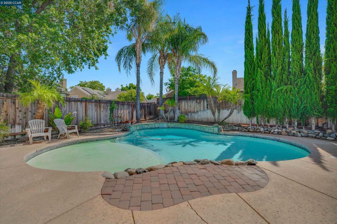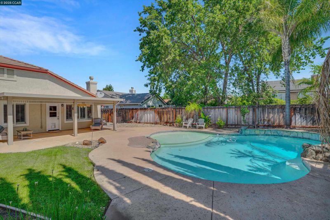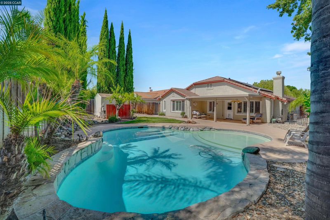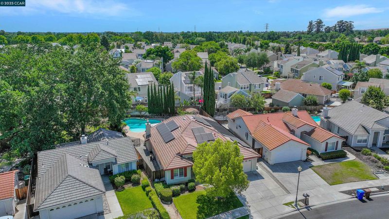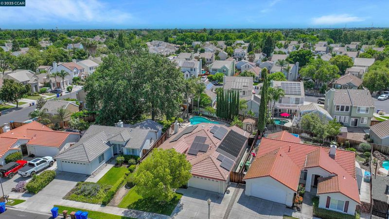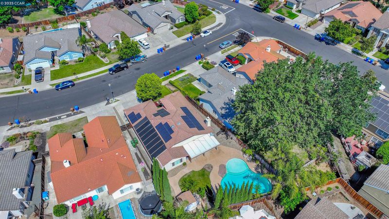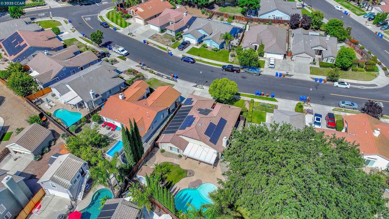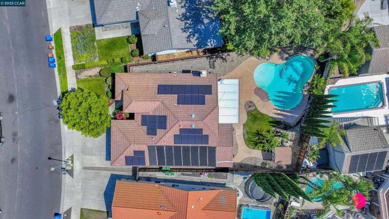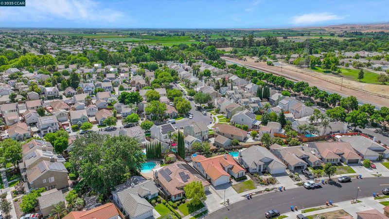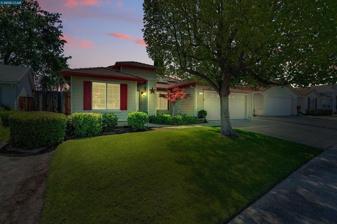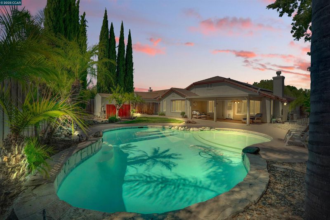
$789,901
1,705
SQ FT
$463
SQ/FT
380 Claremont Dr
@ Claremont - Brentwood
- 5 Bed
- 2 Bath
- 2 Park
- 1,705 sqft
- Brentwood
-

Welcome home to 380 Claremont Drive in Brentwood! This beautifully updated single-story home offers five bedrooms, two bathrooms, and 1,705± sq. ft. of stylish living space on a spacious 7,690± sq. ft. lot. Enjoy stylish touches throughout including LVP and tile flooring, interior wooden shutters, ceiling fans, and a cozy family room with fireplace. The stunning remodeled kitchen showcases quartz countertops, a designer subway tile backsplash, and stainless steel appliances. Formal living and dining rooms provide extra flexibility. The primary suite features an updated bath with dual sinks, a walk-in shower, and large walk-in closet. This home also features OWNED solar for both the house and pool, offering energy efficiency and year-round savings. Outside, enjoy your private backyard retreat—excellent for summer living! Relax under the expansive covered patio, take a dip in the sparkling swimming pool, or play on the lush lawn. There’s even a storage shed for added convenience. Close to parks, trails, schools, and restaurants—this home truly has it all!
- Current Status
- New
- Original Price
- $789,901
- List Price
- $789,901
- On Market Date
- Jun 12, 2025
- Property Type
- Detached
- D/N/S
- Brentwood
- Zip Code
- 94513
- MLS ID
- 41101206
- APN
- 0103800173
- Year Built
- 1997
- Stories in Building
- 1
- Possession
- Close Of Escrow
- Data Source
- MAXEBRDI
- Origin MLS System
- CONTRA COSTA
Delta Christian Academy
Private 1-12 Religious, Coed
Students: NA Distance: 0.7mi
Brentwood Elementary School
Public K-5 Elementary, Yr Round
Students: 764 Distance: 0.8mi
Ron Nunn Elementary School
Public K-5 Elementary, Yr Round
Students: 650 Distance: 0.8mi
Dainty Center/Willow Wood School
Private K-6 Elementary, Coed
Students: 39 Distance: 0.9mi
Lighthouse Christian Academy
Private 1-12 Religious, Coed
Students: 19 Distance: 0.9mi
Bright Star Christian Child Care Center
Private PK-5
Students: 65 Distance: 1.0mi
- Bed
- 5
- Bath
- 2
- Parking
- 2
- Attached, Side Yard Access, Garage Door Opener
- SQ FT
- 1,705
- SQ FT Source
- Public Records
- Lot SQ FT
- 7,690.0
- Lot Acres
- 0.18 Acres
- Pool Info
- In Ground, Solar Heat, Outdoor Pool
- Kitchen
- Dishwasher, Gas Range, Microwave, Breakfast Bar, Counter - Solid Surface, Eat-in Kitchen, Gas Range/Cooktop, Updated Kitchen, Other
- Cooling
- Ceiling Fan(s), Central Air
- Disclosures
- Disclosure Package Avail
- Entry Level
- Exterior Details
- Back Yard, Dog Run, Front Yard, Garden/Play, Side Yard, Sprinklers Automatic, Garden, Landscape Back, Landscape Front, Yard Space
- Flooring
- Tile, Vinyl, Carpet
- Foundation
- Fire Place
- Family Room
- Heating
- Forced Air, Solar
- Laundry
- Hookups Only, Laundry Room
- Main Level
- 5 Bedrooms, 2 Baths, Laundry Facility, Other, Main Entry
- Possession
- Close Of Escrow
- Architectural Style
- Contemporary
- Construction Status
- Existing
- Additional Miscellaneous Features
- Back Yard, Dog Run, Front Yard, Garden/Play, Side Yard, Sprinklers Automatic, Garden, Landscape Back, Landscape Front, Yard Space
- Location
- Back Yard, Front Yard, Landscaped
- Roof
- Tile
- Fee
- Unavailable
MLS and other Information regarding properties for sale as shown in Theo have been obtained from various sources such as sellers, public records, agents and other third parties. This information may relate to the condition of the property, permitted or unpermitted uses, zoning, square footage, lot size/acreage or other matters affecting value or desirability. Unless otherwise indicated in writing, neither brokers, agents nor Theo have verified, or will verify, such information. If any such information is important to buyer in determining whether to buy, the price to pay or intended use of the property, buyer is urged to conduct their own investigation with qualified professionals, satisfy themselves with respect to that information, and to rely solely on the results of that investigation.
School data provided by GreatSchools. School service boundaries are intended to be used as reference only. To verify enrollment eligibility for a property, contact the school directly.
