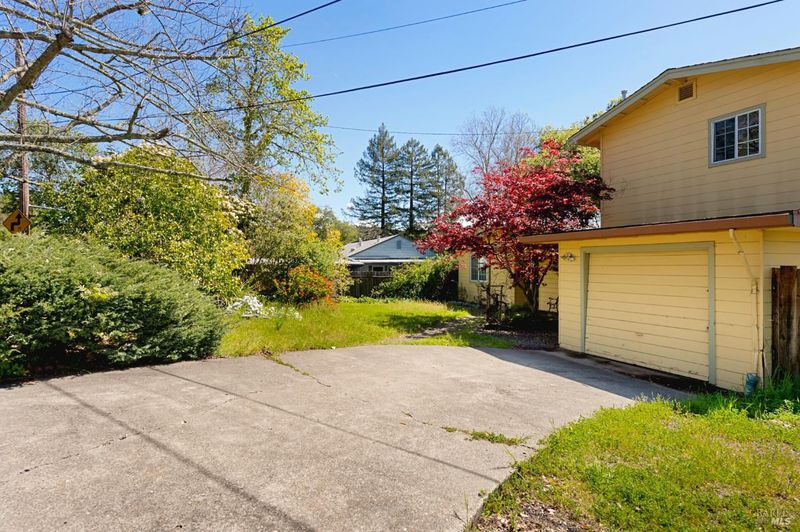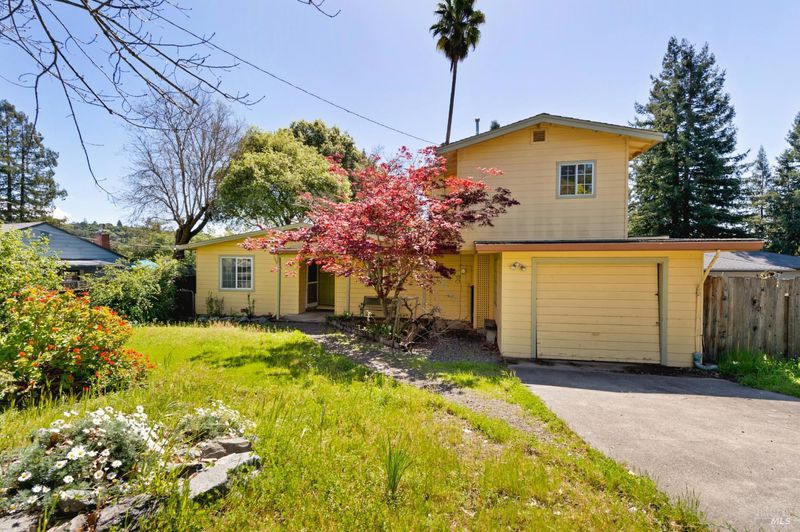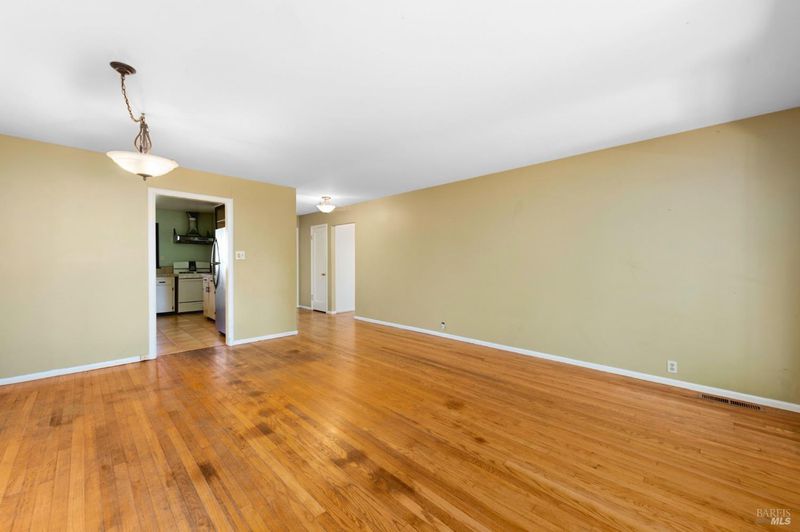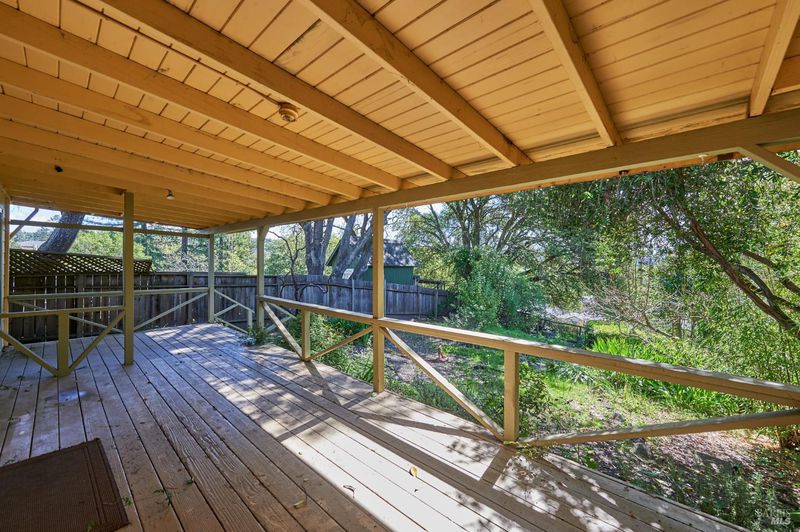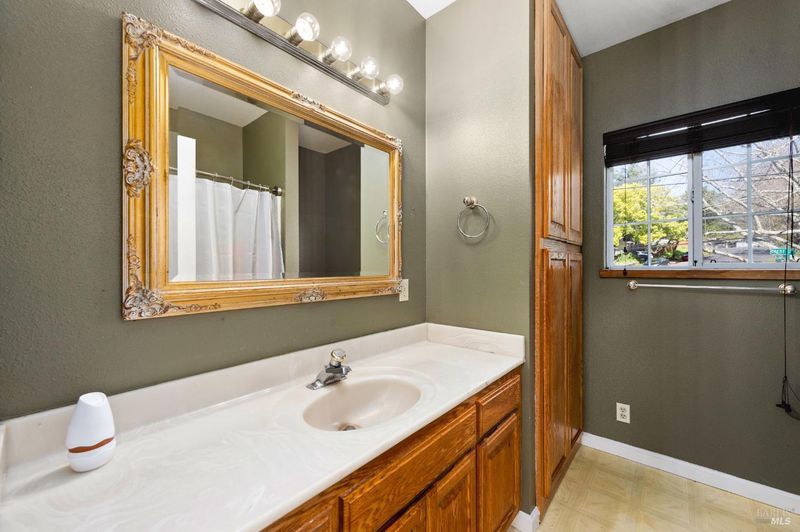
$825,000
1,791
SQ FT
$461
SQ/FT
1100 Crest Drive
@ Danbeck - Santa Rosa-Northeast, Santa Rosa
- 3 Bed
- 3 (2/1) Bath
- 3 Park
- 1,791 sqft
- Santa Rosa
-

-
Sat Apr 5, 1:00 pm - 4:00 pm
Great corner lot with extra-large lot and private back yard. Great neighborhood close to all amenities. 2 bed 2 .5 baths on main level. Primary bedroom and full bath on upper level. Come by and take a look!
-
Sun Apr 6, 1:00 pm - 4:00 pm
Great corner lot with extra-large lot and private back yard. Great neighborhood close to all amenities. 2 bed 2 .5 baths on main level. Primary bedroom and full bath on upper level. Come by and take a look!
Welcome to the top of Crest Drive in Santa Rosa's coveted Hidden Valley Neighborhood. This very private lot featuring gardening and trees. Floor plan features 2 bedrooms one full bath downstairs with a full primary suite upstairs above the garage. Great views from living room with original hardwood floors with a large eat in kitchen with white tiled counters and glass upper cabinets. One car garage attached. Home is mostly original. Great neighborhood close to major shopping centers. Come make this house your home today.
- Days on Market
- 0 days
- Current Status
- Active
- Original Price
- $825,000
- List Price
- $825,000
- On Market Date
- Apr 3, 2025
- Property Type
- Single Family Residence
- Area
- Santa Rosa-Northeast
- Zip Code
- 95404
- MLS ID
- 325014679
- APN
- 180-170-028-000
- Year Built
- 1951
- Stories in Building
- Unavailable
- Possession
- Close Of Escrow
- Data Source
- BAREIS
- Origin MLS System
Lewis Opportunity School
Public 7-12 Opportunity Community
Students: 8 Distance: 0.5mi
Covenant Christian Academy
Private 1-12 Religious, Nonprofit
Students: 31 Distance: 0.6mi
Steele Lane Elementary School
Public K-6 Elementary
Students: 420 Distance: 0.7mi
Santa Rosa High School
Public 9-12 Secondary
Students: 1948 Distance: 0.8mi
Proctor Terrace Elementary School
Public K-6 Elementary
Students: 410 Distance: 0.9mi
Hidden Valley Elementary Satellite School
Public K-6 Elementary
Students: 536 Distance: 1.1mi
- Bed
- 3
- Bath
- 3 (2/1)
- Tile, Tub w/Shower Over
- Parking
- 3
- Attached
- SQ FT
- 1,791
- SQ FT Source
- Assessor Auto-Fill
- Lot SQ FT
- 10,694.0
- Lot Acres
- 0.2455 Acres
- Kitchen
- Tile Counter
- Cooling
- None
- Dining Room
- Space in Kitchen
- Exterior Details
- Balcony
- Flooring
- Laminate, Simulated Wood, Tile, Vinyl, Wood
- Fire Place
- Living Room, Wood Burning
- Heating
- Central
- Laundry
- Hookups Only
- Upper Level
- Full Bath(s), Primary Bedroom, Partial Bath(s)
- Main Level
- Bedroom(s), Family Room, Full Bath(s), Garage, Kitchen, Living Room, Partial Bath(s), Street Entrance
- Possession
- Close Of Escrow
- Architectural Style
- Traditional
- Fee
- $0
MLS and other Information regarding properties for sale as shown in Theo have been obtained from various sources such as sellers, public records, agents and other third parties. This information may relate to the condition of the property, permitted or unpermitted uses, zoning, square footage, lot size/acreage or other matters affecting value or desirability. Unless otherwise indicated in writing, neither brokers, agents nor Theo have verified, or will verify, such information. If any such information is important to buyer in determining whether to buy, the price to pay or intended use of the property, buyer is urged to conduct their own investigation with qualified professionals, satisfy themselves with respect to that information, and to rely solely on the results of that investigation.
School data provided by GreatSchools. School service boundaries are intended to be used as reference only. To verify enrollment eligibility for a property, contact the school directly.
