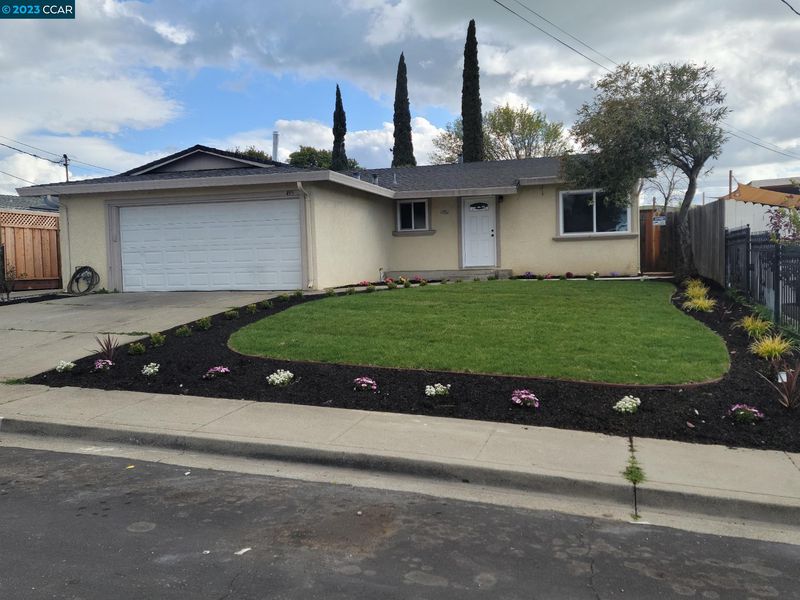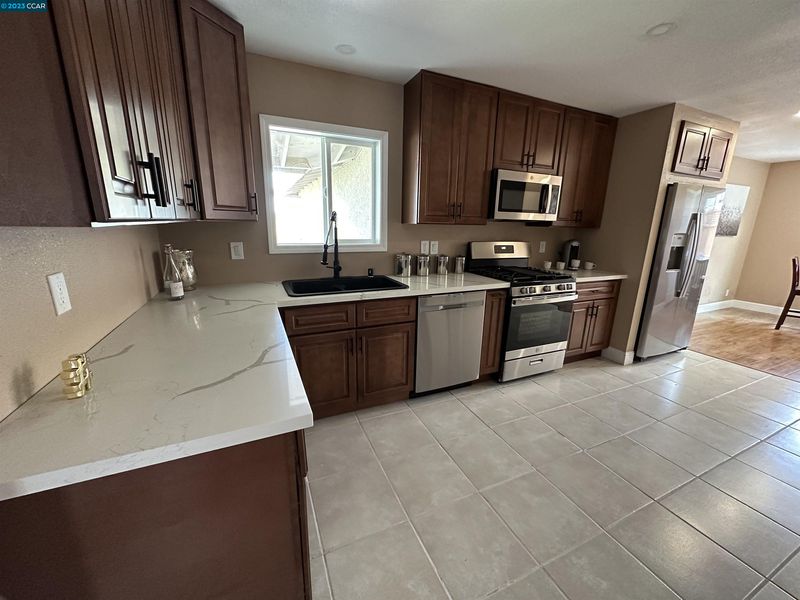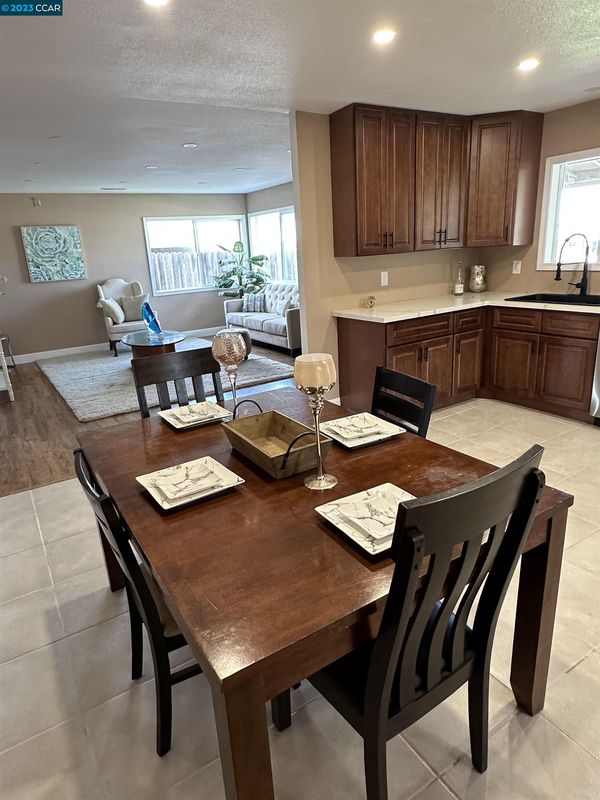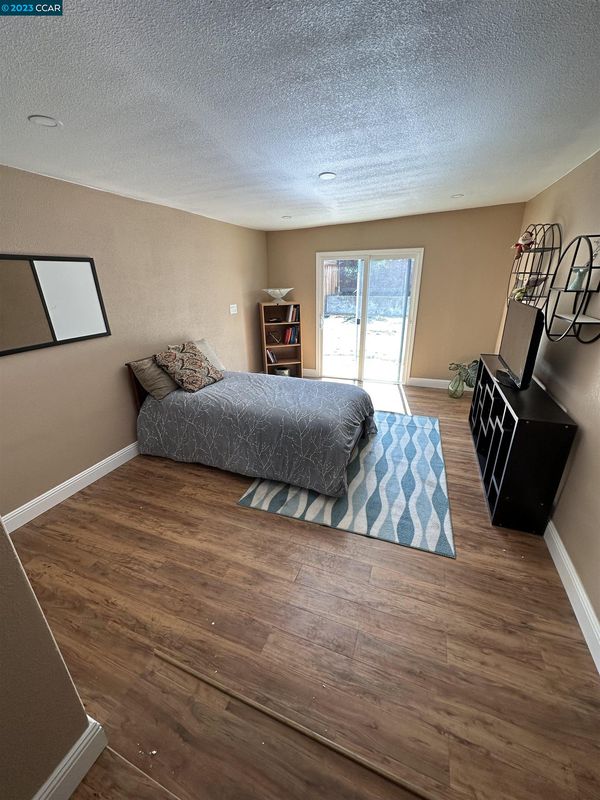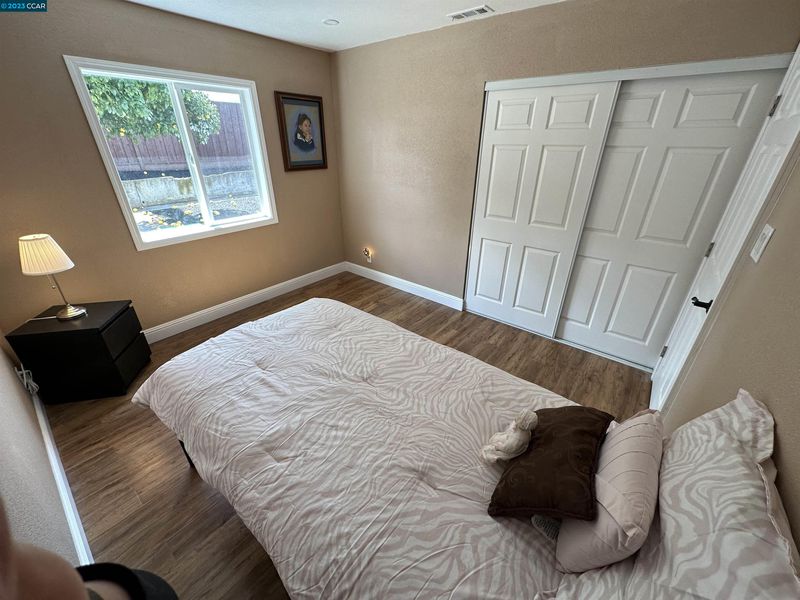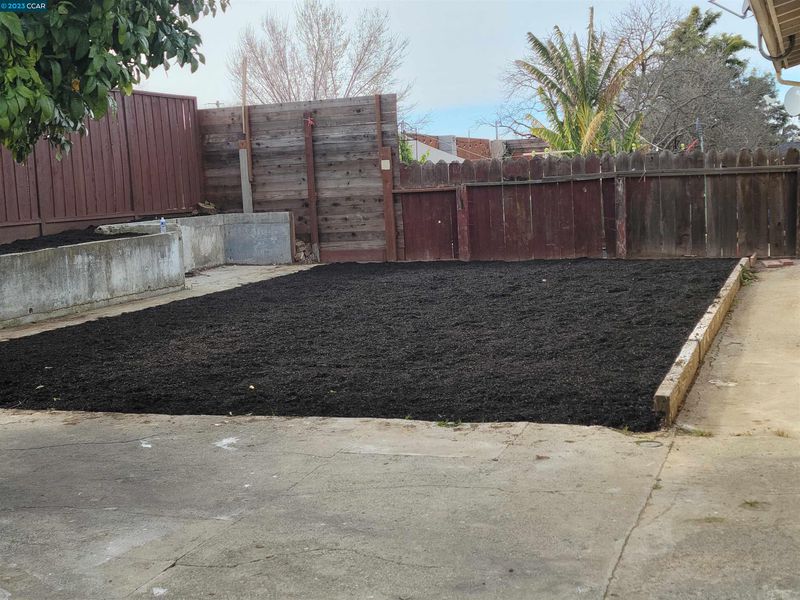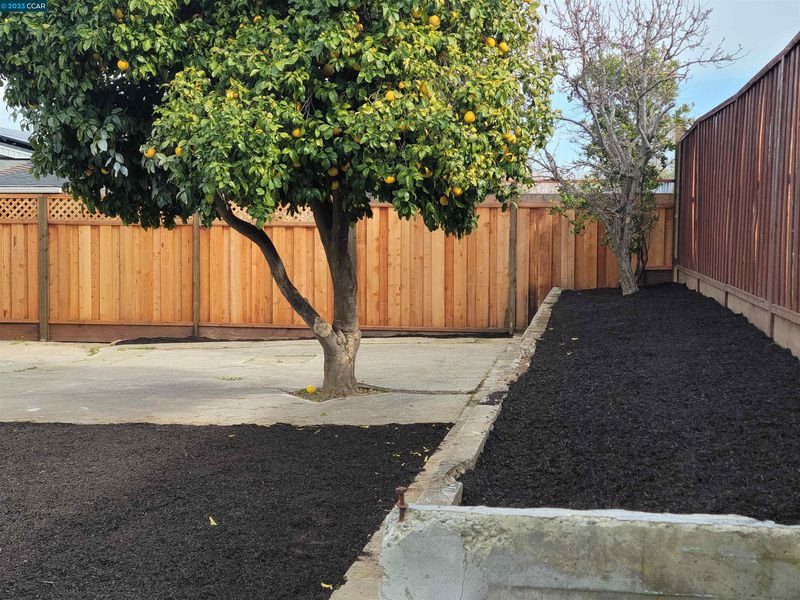
$679,999
1,763
SQ FT
$386
SQ/FT
495 Levee Rd
@ Wharf Dr - BAY POINTE, Bay Point
- 4 Bed
- 2 Bath
- 2 Park
- 1,763 sqft
- BAY POINT
-

New Price IMPROVEMENT!!!This house comes with all the bells and Whistles completely updated, Be the first to live in this like Brand new home with new central heating and air conditioning, New hardwood floors, and a newly remodeled kitchen. Both of the bathrooms have been newly remodeled. Throughout the house, it has reset lighting. It has a 2-car garage with a 3-car tandem or you can use it for your Boat or RV access. Plenty of room for a big family. The best part is, the neighbors are great! They all have pride of ownership and they look out for each other. you can't go wrong on this one !!!! Come and see it.
- Current Status
- Canceled
- Original Price
- $690,000
- List Price
- $679,999
- On Market Date
- Mar 23, 2023
- Property Type
- Detached
- D/N/S
- BAY POINTE
- Zip Code
- 94565
- MLS ID
- 41022288
- APN
- Year Built
- 1975
- Stories in Building
- Unavailable
- Possession
- Upon Completion
- Data Source
- MAXEBRDI
- Origin MLS System
- CONTRA COSTA
Shore Acres Elementary School
Public K-5 Elementary
Students: 445 Distance: 0.3mi
Rio Vista Elementary School
Public K-5 Elementary
Students: 502 Distance: 0.4mi
Gateway High (Continuation) School
Public 9-12 Continuation
Students: 23 Distance: 0.6mi
Riverview Middle School
Public 6-8 Middle
Students: 854 Distance: 0.6mi
Bay Christian School
Private PK-8 Elementary, Religious, Nonprofit
Students: 270 Distance: 1.3mi
Delta View Elementary School
Public K-5 Elementary
Students: 657 Distance: 2.0mi
- Bed
- 4
- Bath
- 2
- Parking
- 2
- Attached Garage, Garage Parking, Space Per Unit - 2, Tandem Parking
- SQ FT
- 1,763
- SQ FT Source
- Other
- Lot SQ FT
- 6,510.0
- Lot Acres
- 0.149449 Acres
- Pool Info
- None
- Kitchen
- Breakfast Nook, Counter - Stone, Dishwasher, Gas Range/Cooktop, Microwave, Range/Oven Free Standing, Refrigerator
- Cooling
- Central 1 Zone A/C
- Disclosures
- None
- Exterior Details
- Composition Shingles, Concrete Block, Concrete, Window Screens
- Flooring
- Hardwood Floors, Hardwood Flrs Throughout, Tile
- Foundation
- Post & Pier
- Fire Place
- None
- Heating
- Central Gravity
- Laundry
- In Garage
- Main Level
- 4 Bedrooms, 2 Baths
- Views
- None
- Possession
- Upon Completion
- Basement
- 1 Bedroom, 2 Bedrooms
- Architectural Style
- Ranch
- Non-Master Bathroom Includes
- Shower Over Tub, Window
- Construction Status
- Existing
- Additional Equipment
- Water Heater Gas, Window Coverings, Carbon Mon Detector, Double Strapped Water Htr, Smoke Detector, Unguarded Gate, Video System
- Lot Description
- Backyard, Front Yard, Landscape Front
- Pets
- Allowed - Yes
- Pool
- None
- Roof
- Composition Shingles, Shingle
- Solar
- None
- Terms
- CalHFA, Cash, Conventional, FHA, Call Listing Agent
- Water and Sewer
- Water - Public, Sewer Connected, Irrigation Connected
- Yard Description
- Fenced, Front Yard, Side Yard, Sprinklers Automatic, Sprinklers Front, Back Yard Fence
- Fee
- Unavailable
MLS and other Information regarding properties for sale as shown in Theo have been obtained from various sources such as sellers, public records, agents and other third parties. This information may relate to the condition of the property, permitted or unpermitted uses, zoning, square footage, lot size/acreage or other matters affecting value or desirability. Unless otherwise indicated in writing, neither brokers, agents nor Theo have verified, or will verify, such information. If any such information is important to buyer in determining whether to buy, the price to pay or intended use of the property, buyer is urged to conduct their own investigation with qualified professionals, satisfy themselves with respect to that information, and to rely solely on the results of that investigation.
School data provided by GreatSchools. School service boundaries are intended to be used as reference only. To verify enrollment eligibility for a property, contact the school directly.
