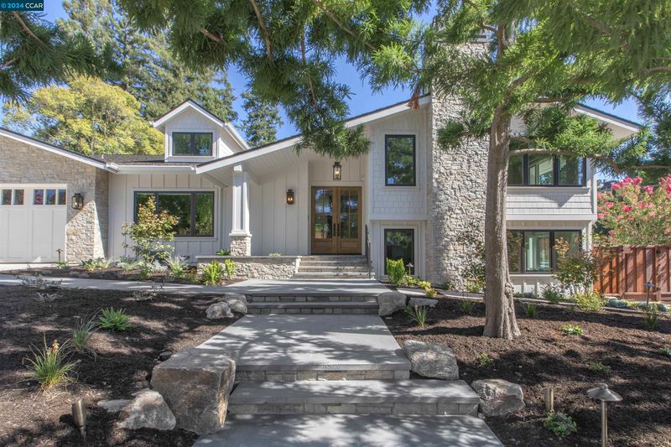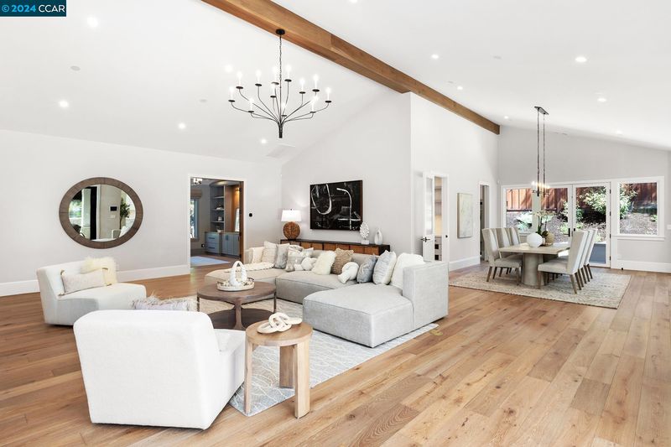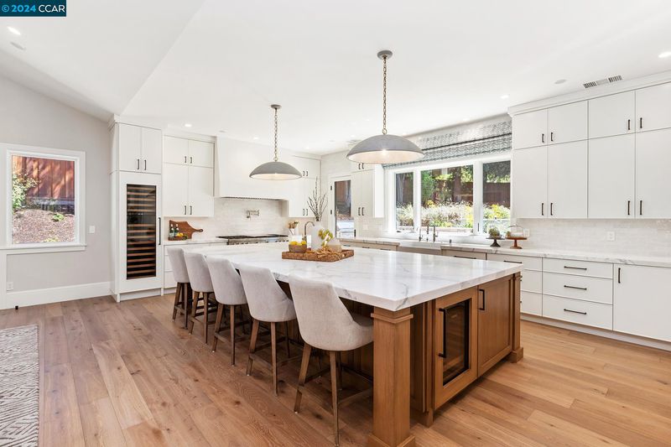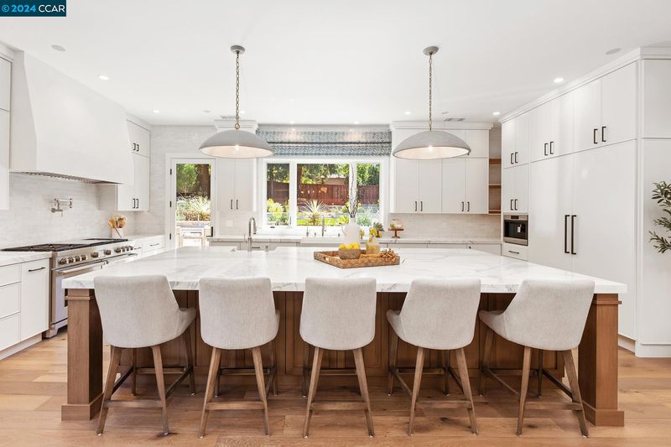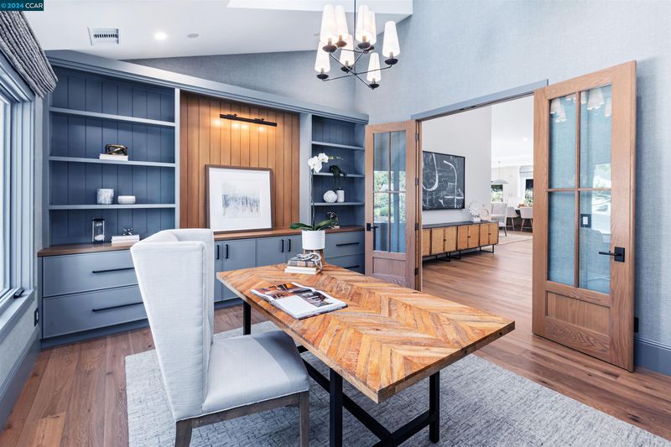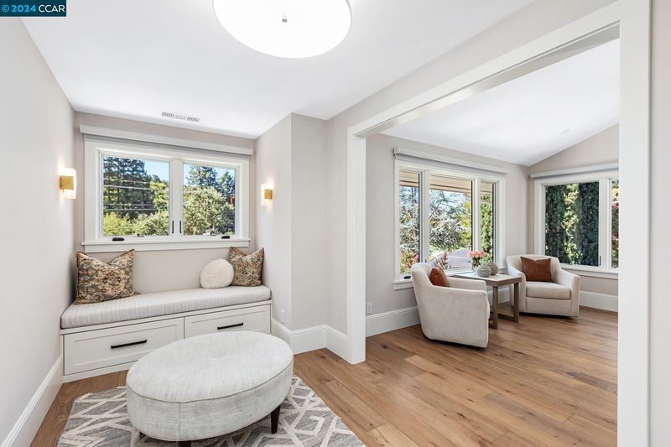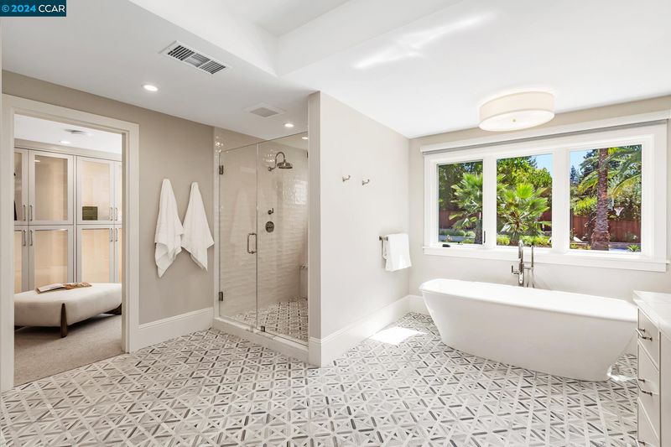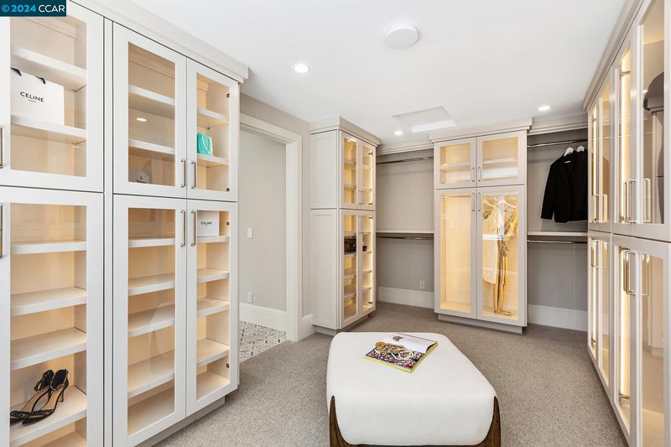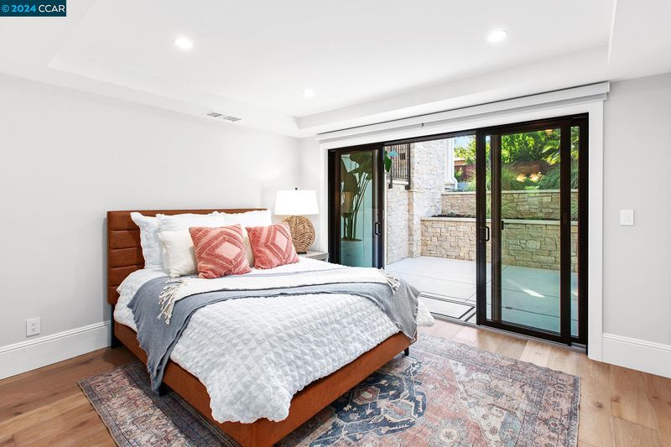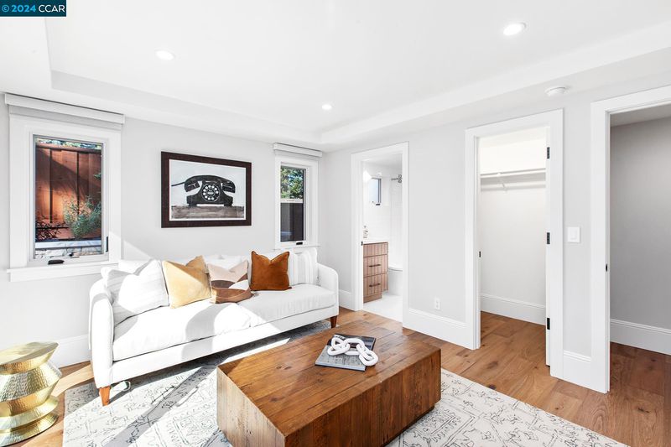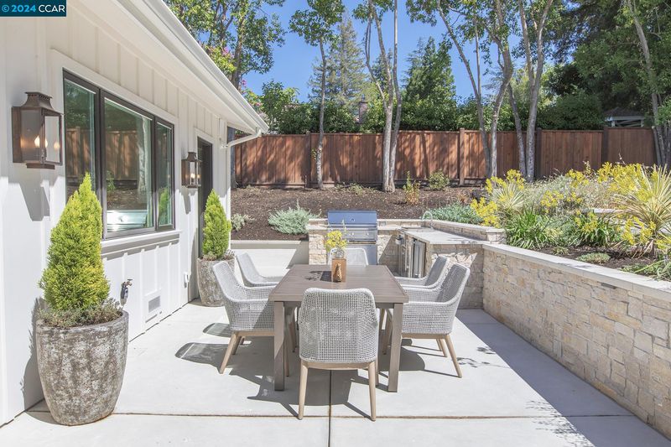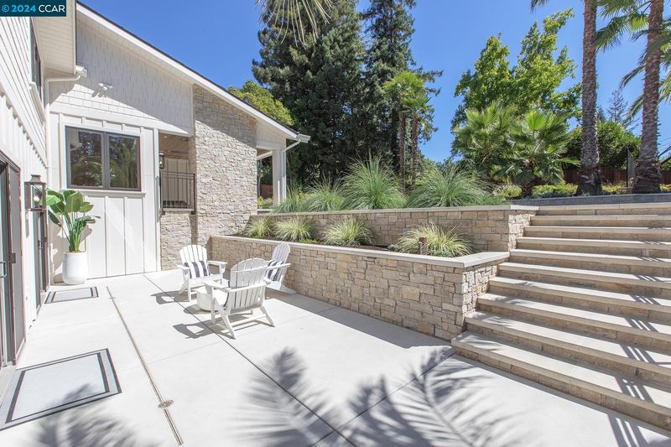
$4,899,000
4,073
SQ FT
$1,203
SQ/FT
2488 Roundhill Dr
@ Roundhill Rd - Roundhill Country Club, Alamo
- 5 Bed
- 4.5 (4/1) Bath
- 2 Park
- 4,073 sqft
- Alamo
-

Unparalleled elegance awaits in one of the most stylish and thoughtfully designed homes in Roundhill. Nestled in the heart of one of the Bay Area's most coveted communities, this architectural masterpiece, designed by William Wood, redefines luxury. Every detail has been meticulously considered like soaring ceilings in the great room, white oak flooring, custom stone fireplace, Calacatta marble island, Wolf Range, Sub Zero refrigerator/freezer, wine storage and beverage cooler, all surrounded by custom, solid wood cabinetry. Just off the great room is a well appointed office with custom built ins, wallpaper and vaulted ceilings. The primary bedroom is an oasis with a fireplace, spacious and bright ensuite marble bathroom, and luxurious and oversized walk-in closet. Three of the four guest bedrooms are ensuite, with ample closets and featuring the white oak flooring and the doors and windows are top of the line Andersen E Series. The custom AV system is one of a kind with Sonos music controls, Sonance speakers, a Marantz AV receiver, Josh.ai universal remote, custom Lutron lighting, and automated shades. Outside the resort quality yard features a covered pavilion with fireplace, outdoor kitchen, PebbleTec pool, putting green, lawn area, and sport court. Renovation completed 2024.
- Current Status
- Canceled
- Original Price
- $4,899,000
- List Price
- $4,899,000
- On Market Date
- Aug 10, 2024
- Property Type
- Detached
- D/N/S
- Roundhill Country Club
- Zip Code
- 94507
- MLS ID
- 41069379
- APN
- 1933320028
- Year Built
- 1969
- Stories in Building
- Unavailable
- Possession
- COE
- Data Source
- MAXEBRDI
- Origin MLS System
- CONTRA COSTA
Monte Vista High School
Public 9-12 Secondary
Students: 2448 Distance: 1.0mi
Stone Valley Middle School
Public 6-8 Middle
Students: 591 Distance: 1.2mi
Central County Special Education Programs School
Public K-12 Special Education
Students: 25 Distance: 1.3mi
San Ramon Valley Christian Academy
Private K-12 Elementary, Religious, Coed
Students: 300 Distance: 1.3mi
Los Cerros Middle School
Public 6-8 Middle
Students: 645 Distance: 1.3mi
Green Valley Elementary School
Public K-5 Elementary
Students: 490 Distance: 1.5mi
- Bed
- 5
- Bath
- 4.5 (4/1)
- Parking
- 2
- Attached, Garage Door Opener
- SQ FT
- 4,073
- SQ FT Source
- Builder
- Lot SQ FT
- 18,560.0
- Lot Acres
- 0.43 Acres
- Pool Info
- Gas Heat, In Ground, Outdoor Pool
- Kitchen
- Dishwasher, Disposal, Gas Range, Microwave, Refrigerator, Dryer, Washer, Gas Water Heater, Counter - Solid Surface, Garbage Disposal, Gas Range/Cooktop, Island, Pantry, Updated Kitchen
- Cooling
- Zoned
- Disclosures
- Other - Call/See Agent
- Entry Level
- Exterior Details
- Back Yard, Garden/Play, Sprinklers Automatic, Sprinklers Back, Sprinklers Front
- Flooring
- Hardwood Flrs Throughout, Tile
- Foundation
- Fire Place
- Gas, Living Room, Master Bedroom, Other
- Heating
- Zoned
- Laundry
- Dryer, Laundry Room, Washer
- Main Level
- Main Entry
- Possession
- COE
- Architectural Style
- Traditional
- Construction Status
- Existing
- Additional Miscellaneous Features
- Back Yard, Garden/Play, Sprinklers Automatic, Sprinklers Back, Sprinklers Front
- Location
- Other
- Roof
- Composition Shingles
- Fee
- $110
MLS and other Information regarding properties for sale as shown in Theo have been obtained from various sources such as sellers, public records, agents and other third parties. This information may relate to the condition of the property, permitted or unpermitted uses, zoning, square footage, lot size/acreage or other matters affecting value or desirability. Unless otherwise indicated in writing, neither brokers, agents nor Theo have verified, or will verify, such information. If any such information is important to buyer in determining whether to buy, the price to pay or intended use of the property, buyer is urged to conduct their own investigation with qualified professionals, satisfy themselves with respect to that information, and to rely solely on the results of that investigation.
School data provided by GreatSchools. School service boundaries are intended to be used as reference only. To verify enrollment eligibility for a property, contact the school directly.
