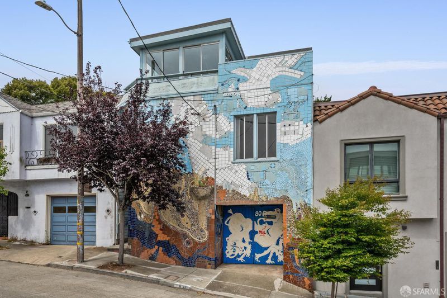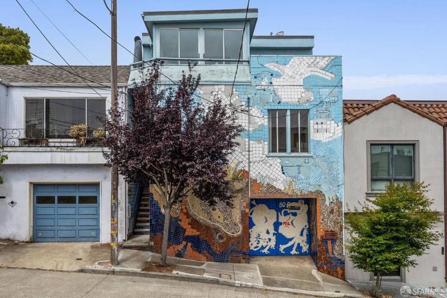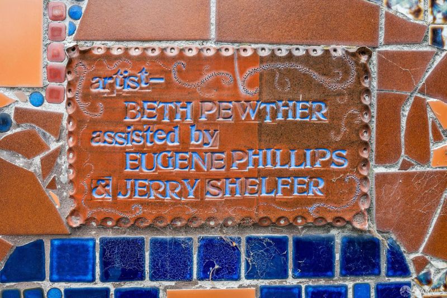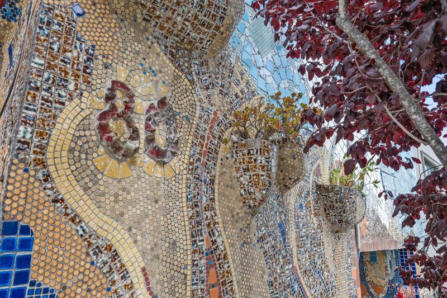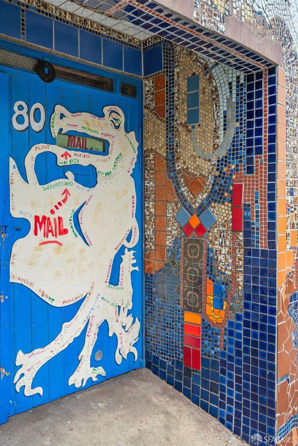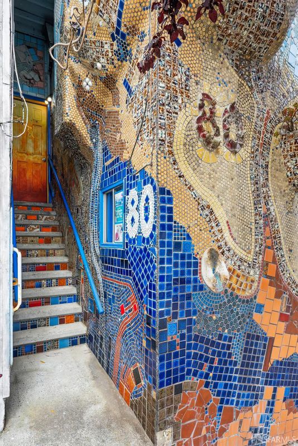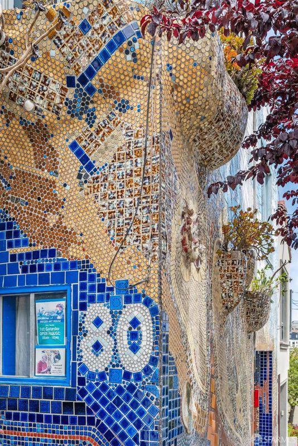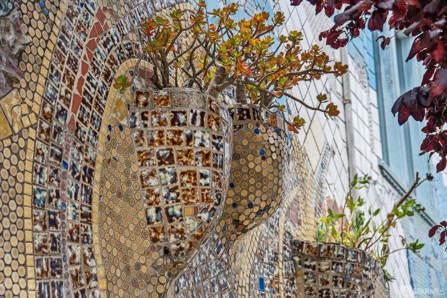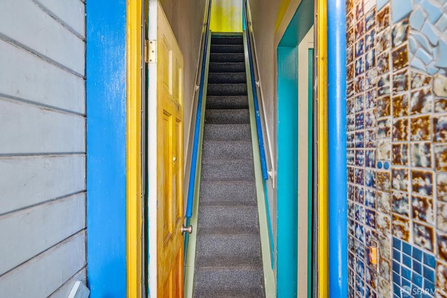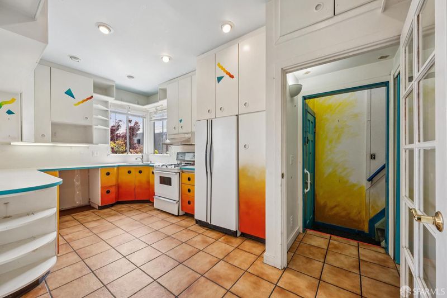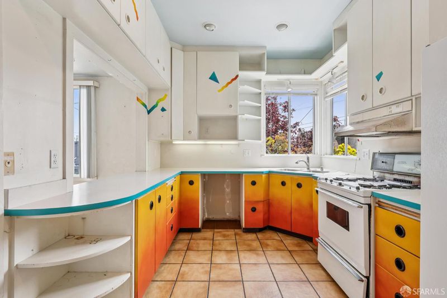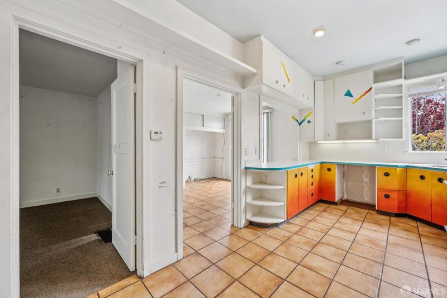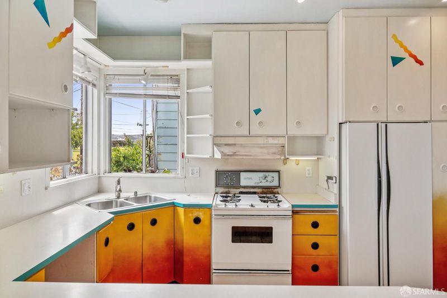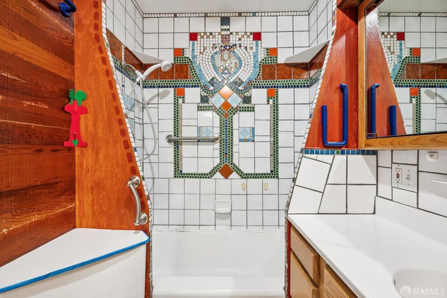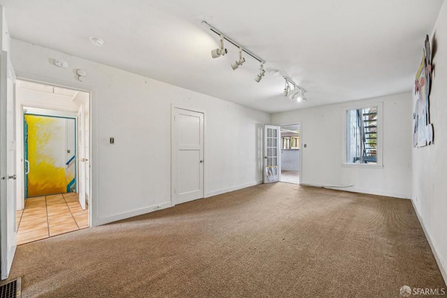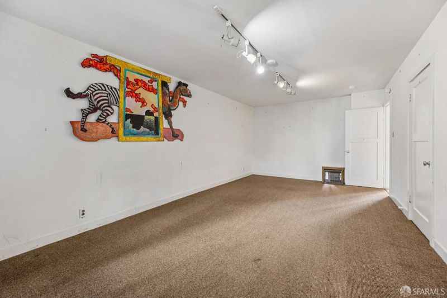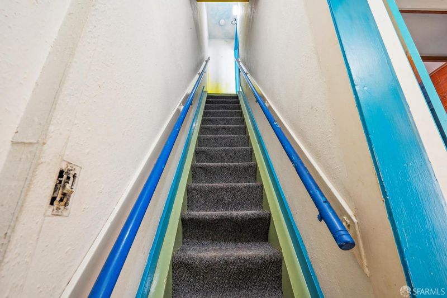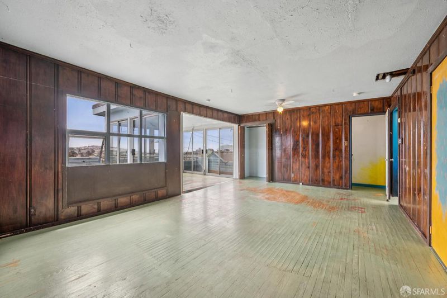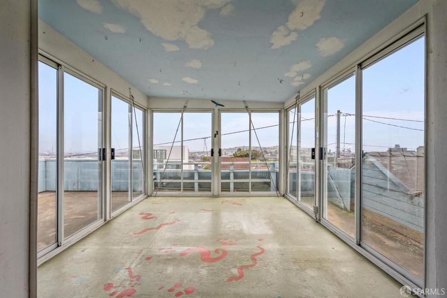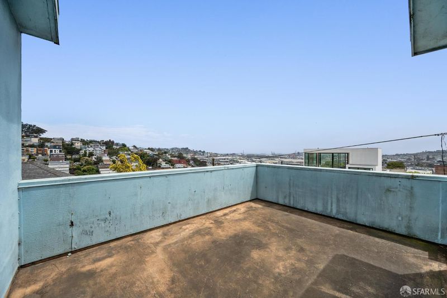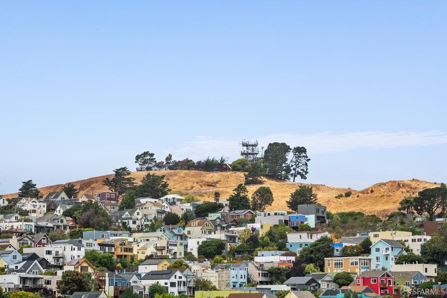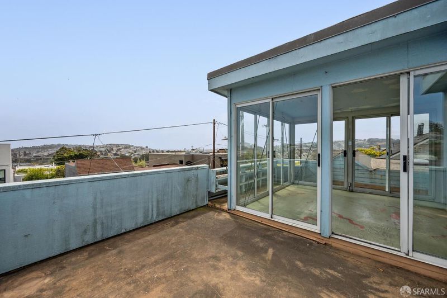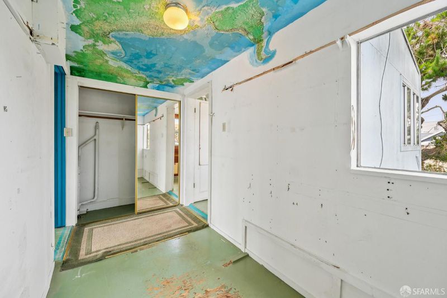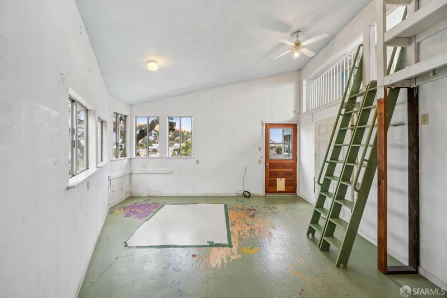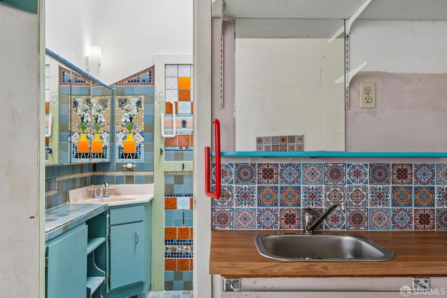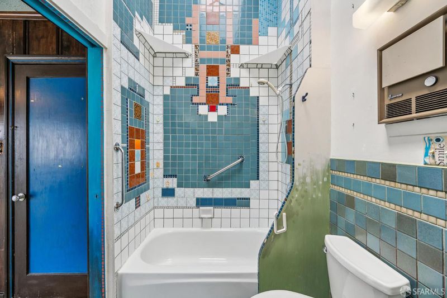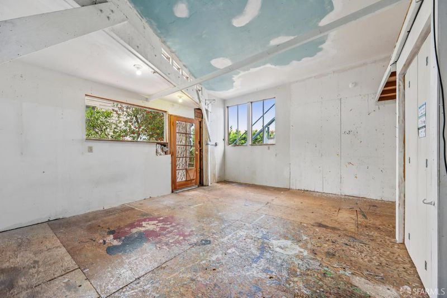
$1,375,000
2,088
SQ FT
$659
SQ/FT
80 Bronte St
@ Jarboe - 9 - Bernal Heights, San Francisco
- 2 Bed
- 2 Bath
- 1 Park
- 2,088 sqft
- San Francisco
-

-
Sun Jun 15, 2:00 pm - 4:00 pm
Unique single-family home with views and great potential
-
Tue Jun 17, 2:00 pm - 4:00 pm
Unique single-family home with views and great potential
Perched on a lovely & desirable Bernal Heights block, this Mid-Century home is perfect for someone looking for a great opportunity to customize their home. Known as the Breger Art House, this light-filled home features a tiled facade including custom built-in planter boxes that undulate along the front of the home and artfully underscore the kitchen windows - a look that was inspired by both Gaudi and the Watts Towers in L.A. The owners began the work in 1984 and took approximately two years to complete. Neighbors would leave boxes of orphan tiles on the front doorstep and these offerings were included in the project. The hand-made tiles and flat sculpture were made in a friend's ceramic studio. This home features two bedrooms, two baths. Main level has custom-tiled bathroom, kitchen with open counter to adjacent room, large interior room with large closet that opens to a large rear studio, wide stairs to reach to garage level for parking, laundry and storage also art studio has direct access to rear yard. Upper level has an open floor plan east-facing living room with adjacent enclosed sunroom and deck to relax and enjoy the bay views, skylit custom tiled bathroom, a walkthrough closet/office space, plus a rear studio with views towards Bernal
- Days on Market
- 2 days
- Current Status
- Active
- Original Price
- $1,375,000
- List Price
- $1,375,000
- On Market Date
- Jun 13, 2025
- Property Type
- Single Family Residence
- District
- 9 - Bernal Heights
- Zip Code
- 94110
- MLS ID
- 425049477
- APN
- 5688-015
- Year Built
- 1946
- Stories in Building
- 0
- Possession
- Close Of Escrow
- Data Source
- SFAR
- Origin MLS System
Revere (Paul) Elementary School
Public K-8 Special Education Program, Elementary, Gifted Talented
Students: 477 Distance: 0.2mi
San Francisco School, The
Private K-8 Alternative, Elementary, Coed
Students: 281 Distance: 0.4mi
Marshall (Thurgood) High School
Public 9-12 High
Students: 452 Distance: 0.5mi
Oakes Children's Center
Private K-8 Special Education, Elementary, Coed
Students: 18 Distance: 0.5mi
Serra (Junipero) Elementary School
Public K-5 Elementary
Students: 286 Distance: 0.6mi
Brown Jr. (Willie L) Middle
Public 6-8
Students: 226 Distance: 0.6mi
- Bed
- 2
- Bath
- 2
- Shower Stall(s), Tile
- Parking
- 1
- Garage Facing Front, Interior Access
- SQ FT
- 2,088
- SQ FT Source
- Unavailable
- Lot SQ FT
- 1,750.0
- Lot Acres
- 0.0402 Acres
- Flooring
- Carpet, Painted/Stained, Tile
- Heating
- Floor Furnace, Natural Gas, Wall Furnace
- Laundry
- Hookups Only, In Garage
- Upper Level
- Bedroom(s), Living Room
- Main Level
- Kitchen, Living Room
- Views
- Bay, City Lights
- Possession
- Close Of Escrow
- Basement
- Partial
- Architectural Style
- Marina
- Special Listing Conditions
- Trust
- Fee
- $0
MLS and other Information regarding properties for sale as shown in Theo have been obtained from various sources such as sellers, public records, agents and other third parties. This information may relate to the condition of the property, permitted or unpermitted uses, zoning, square footage, lot size/acreage or other matters affecting value or desirability. Unless otherwise indicated in writing, neither brokers, agents nor Theo have verified, or will verify, such information. If any such information is important to buyer in determining whether to buy, the price to pay or intended use of the property, buyer is urged to conduct their own investigation with qualified professionals, satisfy themselves with respect to that information, and to rely solely on the results of that investigation.
School data provided by GreatSchools. School service boundaries are intended to be used as reference only. To verify enrollment eligibility for a property, contact the school directly.
