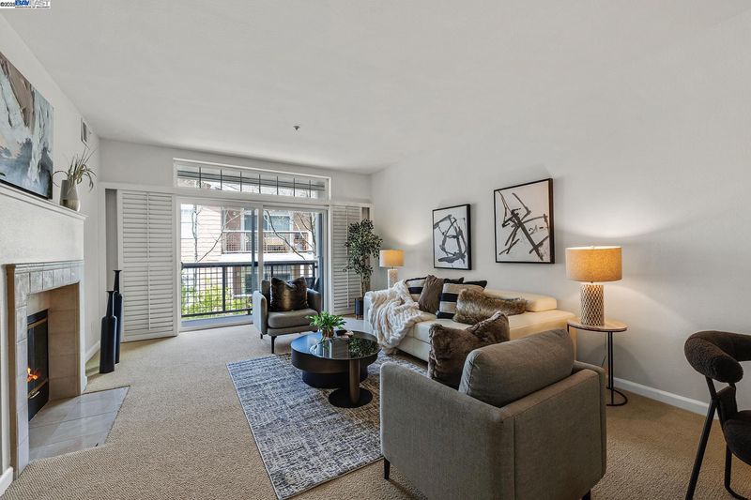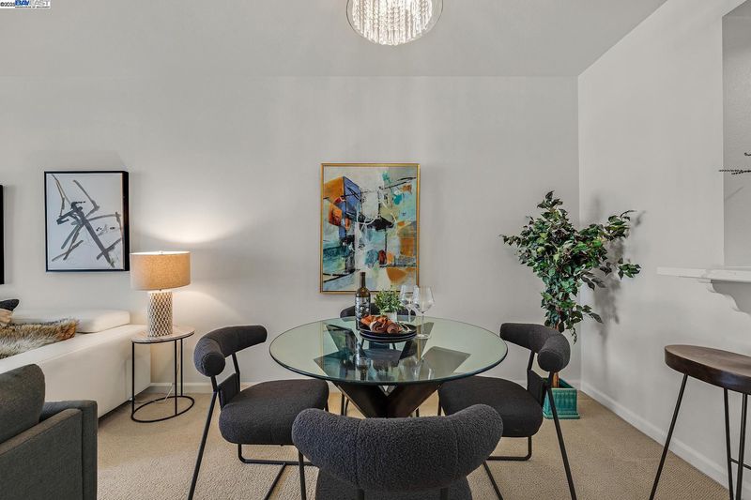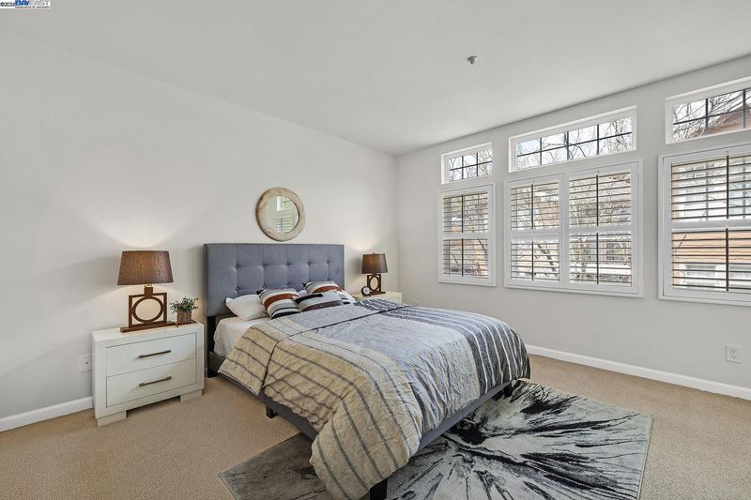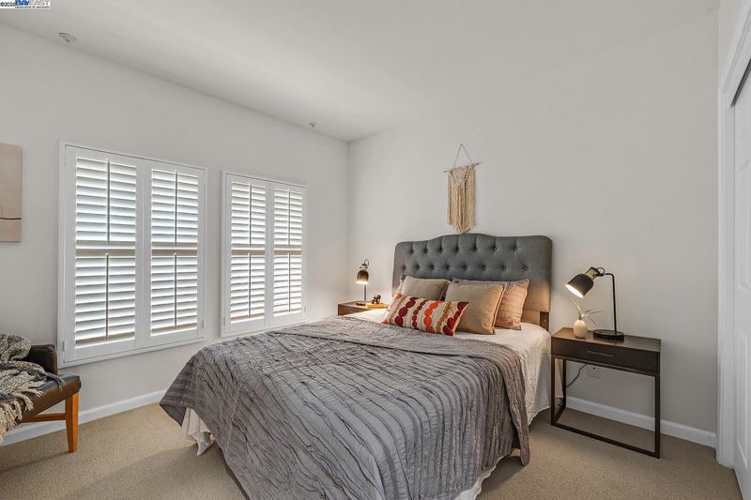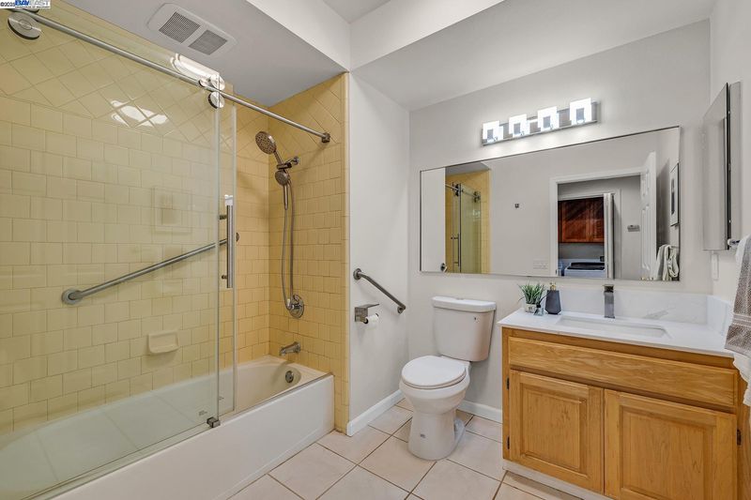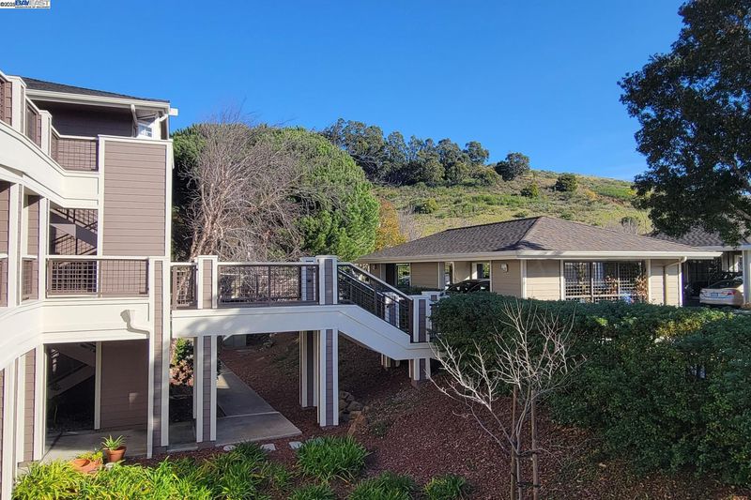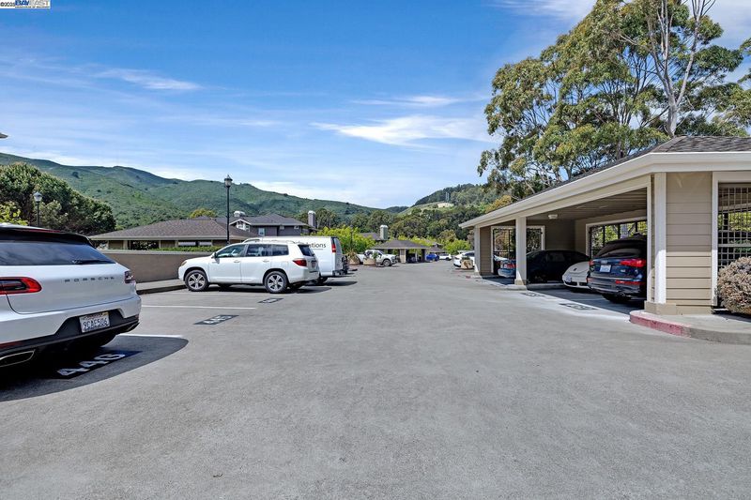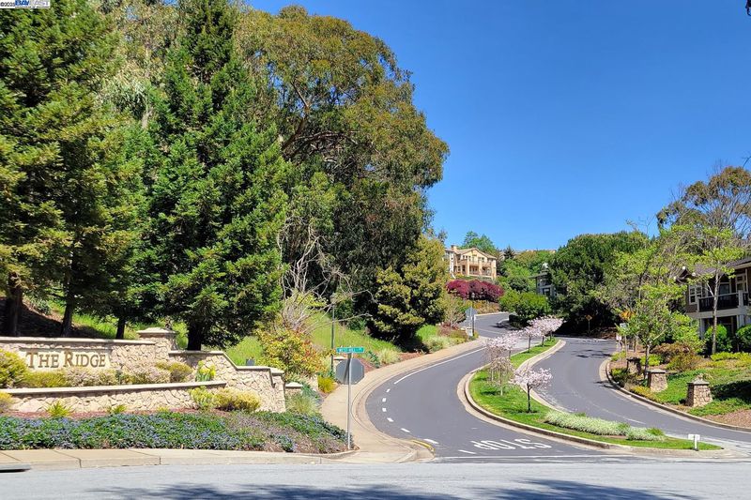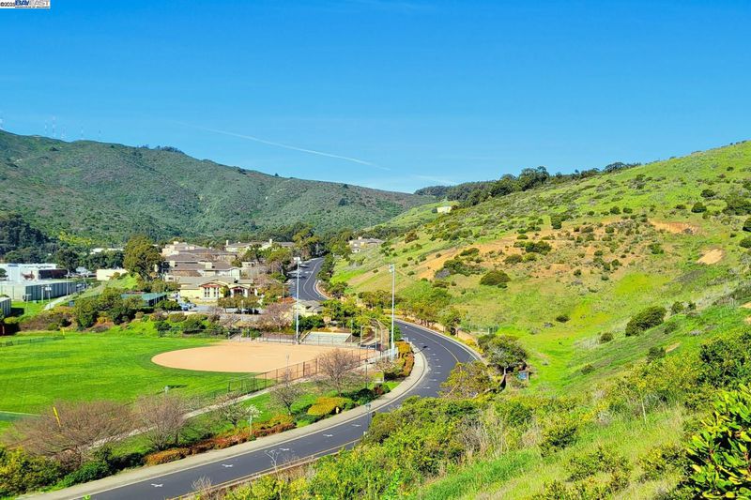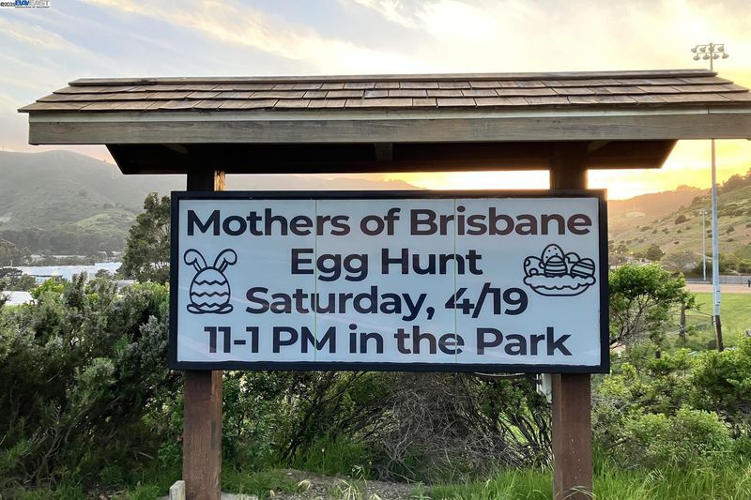
$748,000
1,242
SQ FT
$602
SQ/FT
324 Swallowtail Ct
@ Mission Blue Dr - Other, Brisbane
- 2 Bed
- 2 Bath
- 0 Park
- 1,242 sqft
- Brisbane
-

-
Sat Apr 19, 2:00 pm - 4:00 pm
Open house by Jason Tao
-
Sun Apr 20, 2:00 pm - 4:00 pm
Open house by Jason Tao
Welcome to this beautifully maintained 2beds/2ba condo situated in the serene and garden-like community. Offering a peaceful retreat from the city while keeping you conveniently connected to urban amenities, this home is an ideal blend of comfort and lifestyle. Step inside to an open, light-filled layout featuring a spacious combined living and dining area-perfect for both everyday living and entertaining. The master suite features built-in closet organizers and a luxurious ensuite bathroom with a double vanity and a walk-in shower. The east-facing 2nd bedroom greets the morning light, creating a warm and cheerful atmosphere. Elegant plantation shutters throughout the unit add a touch of classic charm. Enjoy the convenience of in-unit laundry, two assigned parking spaces, and plenty of guest parking. The community offers a clubhouse and a playground. Just outside, you'll find the free to use city-maintained tennis and pickleball courts. Nature lovers will appreciate the surrounding scenic trails, ranging from casual walks to invigorating hikes. With easy access to Highway 101, commuting to San Francisco and the Peninsula is convenient. Don’t miss this opportunity to enjoy a tranquil and luxurious lifestyle in one of the area’s most desirable communities!
- Current Status
- New
- Original Price
- $748,000
- List Price
- $748,000
- On Market Date
- Apr 18, 2025
- Property Type
- Condominium
- D/N/S
- Other
- Zip Code
- 94005
- MLS ID
- 41093812
- APN
- 104250070
- Year Built
- 2000
- Stories in Building
- 1
- Possession
- COE
- Data Source
- MAXEBRDI
- Origin MLS System
- BAY EAST
Lipman Middle School
Public 6-8 Middle
Students: 139 Distance: 0.8mi
Mt. Vernon Christian Academy
Private K-8 Religious, Nonprofit
Students: NA Distance: 0.9mi
Bayshore Elementary School
Public K-8 Elementary
Students: 380 Distance: 0.9mi
Our Lady Of The Visitacion Elementary School
Private K-8 Elementary, Religious, Coed
Students: 258 Distance: 1.3mi
Brisbane Elementary School
Public K-5 Elementary
Students: 193 Distance: 1.3mi
Panorama Elementary School
Public K-5 Elementary
Students: 136 Distance: 1.4mi
- Bed
- 2
- Bath
- 2
- Parking
- 0
- Carport, Assigned
- SQ FT
- 1,242
- SQ FT Source
- Public Records
- Lot SQ FT
- 1,257.0
- Lot Acres
- 0.03 Acres
- Pool Info
- None
- Kitchen
- Dishwasher, Disposal, Gas Range, Dryer, Washer, Gas Water Heater, Garbage Disposal, Gas Range/Cooktop
- Cooling
- None
- Disclosures
- Nat Hazard Disclosure, Disclosure Package Avail
- Entry Level
- 2
- Exterior Details
- Other
- Flooring
- Laminate, Tile, Carpet
- Foundation
- Fire Place
- Gas, Living Room
- Heating
- Forced Air
- Laundry
- Dryer, Laundry Closet, Washer, Cabinets
- Main Level
- 2 Bedrooms, 2 Baths
- Possession
- COE
- Architectural Style
- Other
- Non-Master Bathroom Includes
- Stall Shower, Tile, Double Sinks
- Construction Status
- Existing
- Additional Miscellaneous Features
- Other
- Location
- Other
- Roof
- Composition
- Water and Sewer
- Public
- Fee
- $831
MLS and other Information regarding properties for sale as shown in Theo have been obtained from various sources such as sellers, public records, agents and other third parties. This information may relate to the condition of the property, permitted or unpermitted uses, zoning, square footage, lot size/acreage or other matters affecting value or desirability. Unless otherwise indicated in writing, neither brokers, agents nor Theo have verified, or will verify, such information. If any such information is important to buyer in determining whether to buy, the price to pay or intended use of the property, buyer is urged to conduct their own investigation with qualified professionals, satisfy themselves with respect to that information, and to rely solely on the results of that investigation.
School data provided by GreatSchools. School service boundaries are intended to be used as reference only. To verify enrollment eligibility for a property, contact the school directly.


