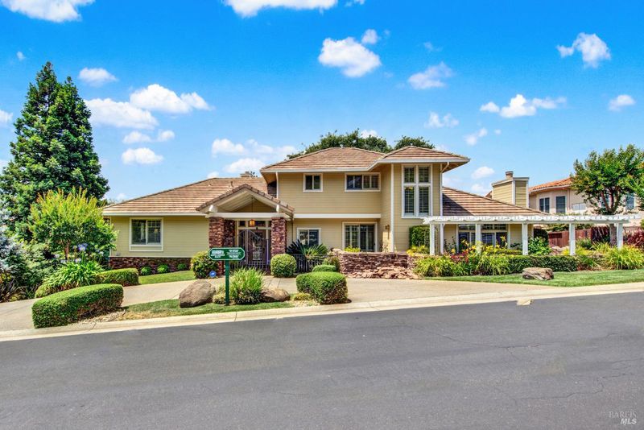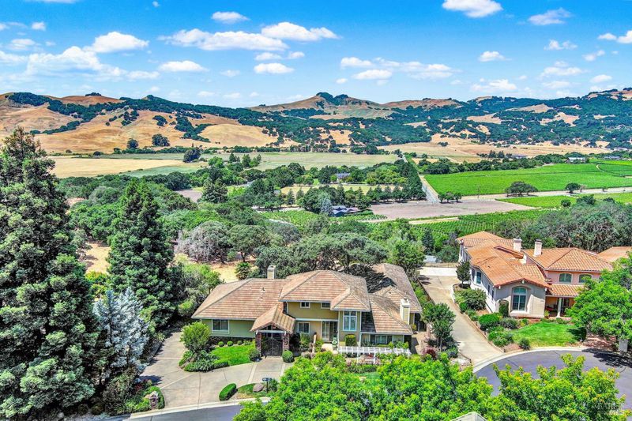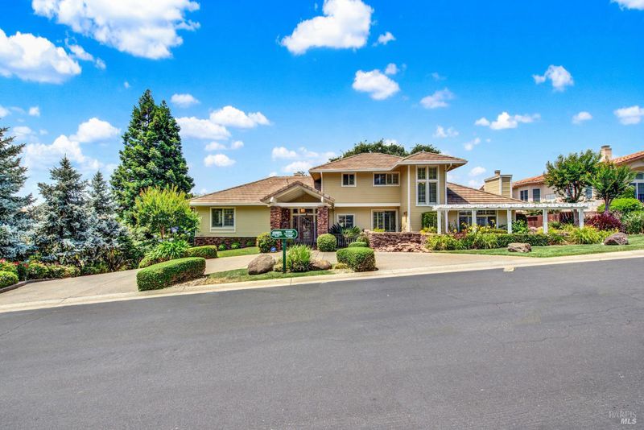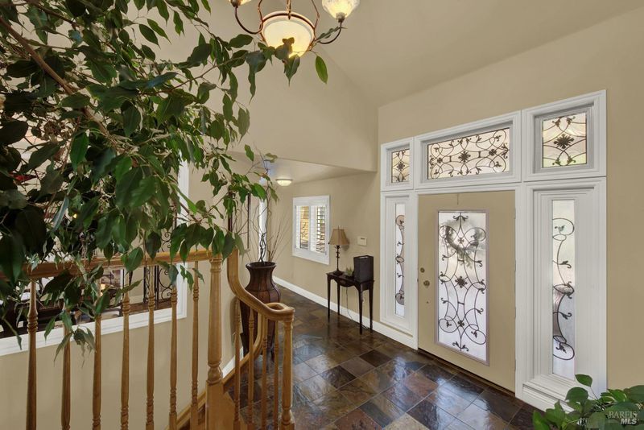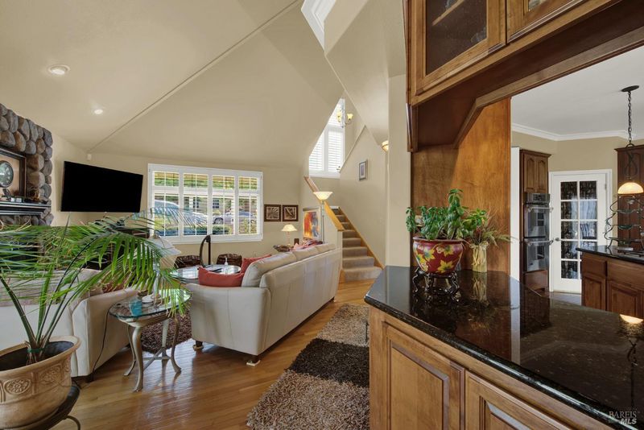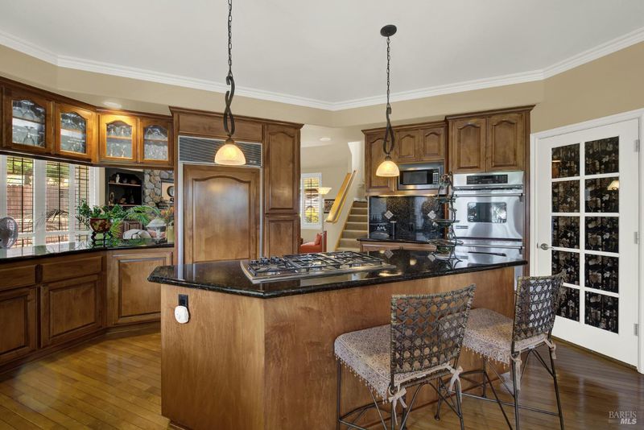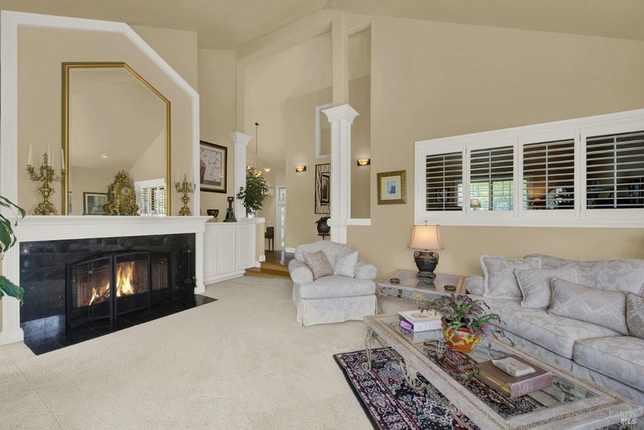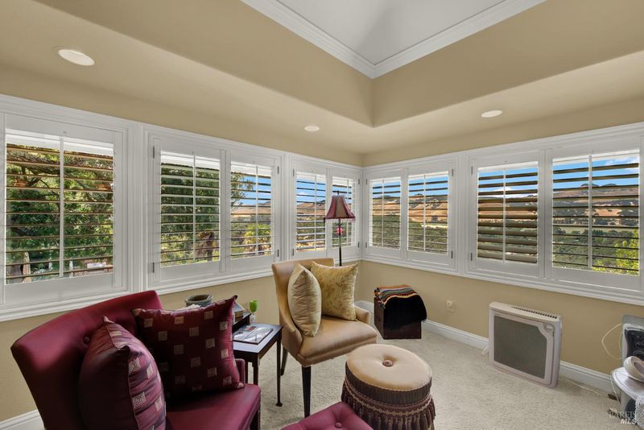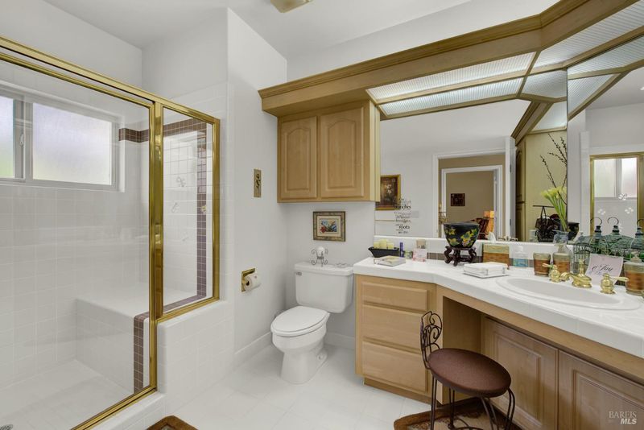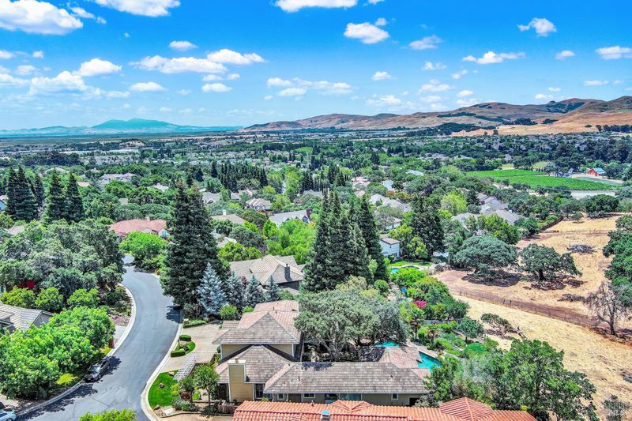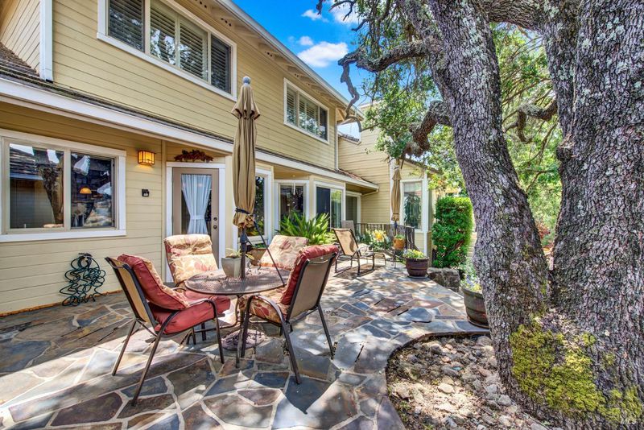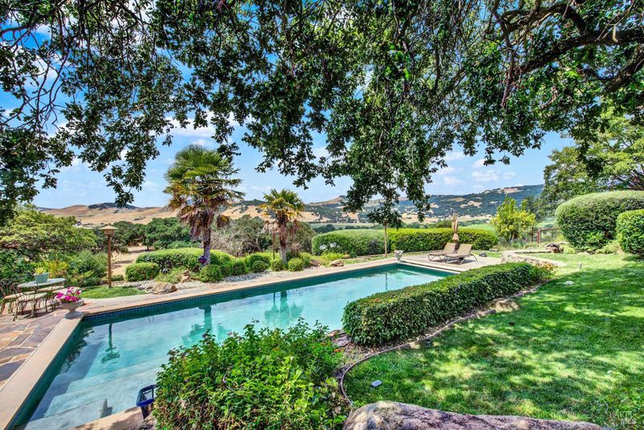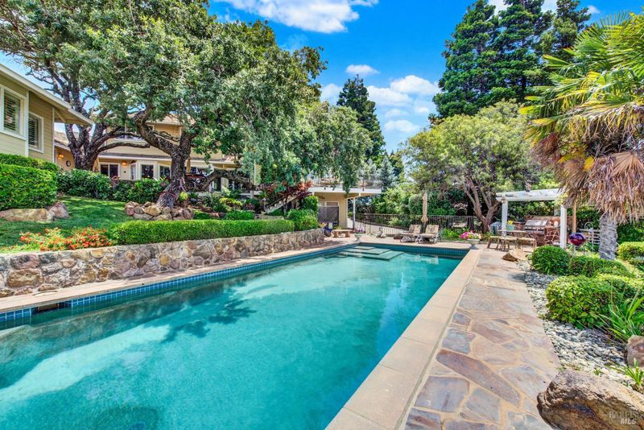
$1,895,000
4,000
SQ FT
$474
SQ/FT
1009 Cypressridge Place
@ Springridge - Green Valley 1, Fairfield
- 5 Bed
- 5 (4/1) Bath
- 8 Park
- 4,000 sqft
- Fairfield
-

Spectacular views! Gated neighborhood of Eastridge with security at gate. Beautifully landscaped with pool and automatic cover. Incredible views from all perimeter rooms; views Napa mountains (including Twin Peaks) and the Green Valley vineyards. Borders on Rockville Park. Terraced slate patios with lighting. Granite slab counters, convection oven, popup side hood at cooktop stove, maple cabinets, hardwood floors, central vacuum, high quality carpets, surround sound system (equipment included) in family room, alarm system. Bosch dishwasher and wine cooler. Automatic sunscreens. High ceilings, loads of parking and much more.
- Days on Market
- 161 days
- Current Status
- Temporarily off market
- Original Price
- $1,945,000
- List Price
- $1,895,000
- On Market Date
- Jun 25, 2024
- Property Type
- Single Family Residence
- Area
- Green Valley 1
- Zip Code
- 94534
- MLS ID
- 324043319
- APN
- 0027-480-030
- Year Built
- 1994
- Stories in Building
- Unavailable
- Possession
- Close Of Escrow
- Data Source
- BAREIS
- Origin MLS System
Seeds of Truth Academy
Private 2-12
Students: 30 Distance: 0.9mi
Nelda Mundy Elementary School
Public K-5 Elementary
Students: 772 Distance: 1.2mi
Spectrum Center-Solano Campus
Private K-12 Special Education Program, Coed
Students: 52 Distance: 2.0mi
Angelo Rodriguez High School
Public 9-12 Secondary
Students: 1882 Distance: 2.6mi
Oakbrook Elementary School
Public K-8 Elementary, Yr Round
Students: 546 Distance: 3.1mi
Suisun Valley Elementary School
Public K-8 Elementary
Students: 597 Distance: 4.1mi
- Bed
- 5
- Bath
- 5 (4/1)
- Double Sinks, Jetted Tub, Low-Flow Toilet(s), Marble, Shower Stall(s), Tub, Walk-In Closet, Window
- Parking
- 8
- Attached, Garage Door Opener, Garage Facing Side, Guest Parking Available, Interior Access, Side-by-Side, Uncovered Parking Space, Workshop in Garage
- SQ FT
- 4,000
- SQ FT Source
- Owner
- Lot SQ FT
- 20,377.0
- Lot Acres
- 0.4678 Acres
- Pool Info
- Built-In, Fenced, Gunite Construction, Pool Cover, Pool Sweep, Solar Heat
- Kitchen
- Breakfast Area, Breakfast Room, Granite Counter, Island, Pantry Cabinet, Pantry Closet, Slab Counter
- Cooling
- Ceiling Fan(s), Central, MultiZone
- Dining Room
- Formal Room
- Exterior Details
- Balcony, BBQ Built-In, Entry Gate, Fire Pit, Uncovered Courtyard
- Family Room
- Cathedral/Vaulted, Deck Attached, View
- Living Room
- Cathedral/Vaulted, Deck Attached, Sunken, View
- Flooring
- Carpet, Linoleum, Marble, Slate, Tile, Vinyl, Wood
- Foundation
- Block, Concrete Perimeter, Pillar/Post/Pier
- Fire Place
- Family Room, Gas Piped, Living Room, Stone, Wood Burning
- Heating
- Central, Fireplace(s), Gas, MultiZone, Natural Gas
- Laundry
- Cabinets, Dryer Included, Ground Floor, Hookups Only, Inside Room, Sink, Washer Included
- Upper Level
- Bedroom(s), Full Bath(s)
- Main Level
- Bedroom(s), Dining Room, Family Room, Full Bath(s), Kitchen, Living Room, Primary Bedroom, Street Entrance
- Views
- Garden/Greenbelt, Hills, Mountains, Panoramic, Park, Pasture, Ridge, Twin Peaks, Valley, Vineyard
- Possession
- Close Of Escrow
- Basement
- Partial
- Architectural Style
- Contemporary
- * Fee
- $207
- Name
- Eastridge Property Owners' Association
- Phone
- (707) 447-7797
- *Fee includes
- Common Areas, Maintenance Grounds, Management, Road, and Security
MLS and other Information regarding properties for sale as shown in Theo have been obtained from various sources such as sellers, public records, agents and other third parties. This information may relate to the condition of the property, permitted or unpermitted uses, zoning, square footage, lot size/acreage or other matters affecting value or desirability. Unless otherwise indicated in writing, neither brokers, agents nor Theo have verified, or will verify, such information. If any such information is important to buyer in determining whether to buy, the price to pay or intended use of the property, buyer is urged to conduct their own investigation with qualified professionals, satisfy themselves with respect to that information, and to rely solely on the results of that investigation.
School data provided by GreatSchools. School service boundaries are intended to be used as reference only. To verify enrollment eligibility for a property, contact the school directly.
